Bathroom Design Ideas with White Cabinets and Grey Walls
Refine by:
Budget
Sort by:Popular Today
121 - 140 of 49,360 photos
Item 1 of 3
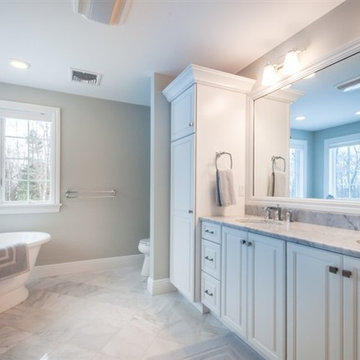
Photo of a large traditional master bathroom in New York with raised-panel cabinets, white cabinets, a freestanding tub, a corner shower, gray tile, glass tile, grey walls, porcelain floors, an undermount sink and quartzite benchtops.
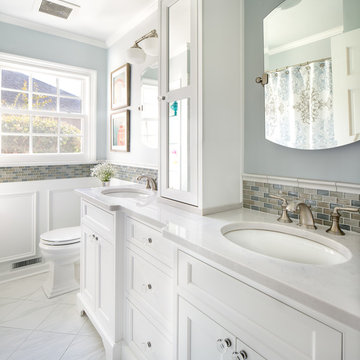
© Deborah Scannell Photography.
This is an example of a small transitional bathroom in Charlotte with an undermount sink, white cabinets, engineered quartz benchtops, an alcove tub, a shower/bathtub combo, a two-piece toilet, white tile, porcelain tile, grey walls, porcelain floors, recessed-panel cabinets, white floor and a shower curtain.
This is an example of a small transitional bathroom in Charlotte with an undermount sink, white cabinets, engineered quartz benchtops, an alcove tub, a shower/bathtub combo, a two-piece toilet, white tile, porcelain tile, grey walls, porcelain floors, recessed-panel cabinets, white floor and a shower curtain.
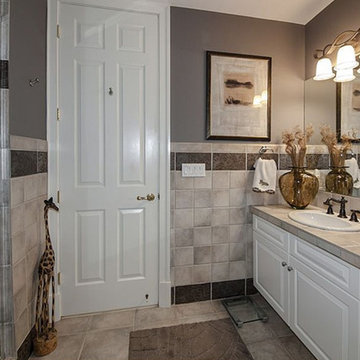
This is an example of a large transitional bathroom in DC Metro with a drop-in sink, raised-panel cabinets, white cabinets, tile benchtops, a two-piece toilet, gray tile, ceramic tile, grey walls, ceramic floors, with a sauna, an alcove shower, white floor and a hinged shower door.
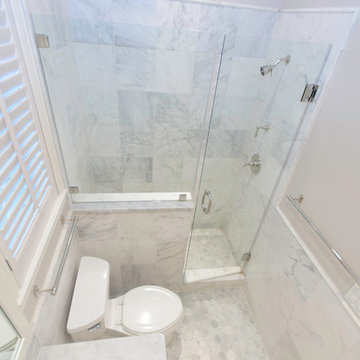
Lindsay Hames
Small contemporary bathroom in Dallas with white cabinets, an alcove shower, a one-piece toilet, grey walls, ceramic floors, raised-panel cabinets, an undermount sink and marble benchtops.
Small contemporary bathroom in Dallas with white cabinets, an alcove shower, a one-piece toilet, grey walls, ceramic floors, raised-panel cabinets, an undermount sink and marble benchtops.
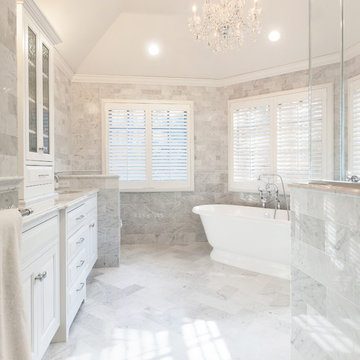
Master bathroom suite in a classic design of white inset cabinetry, tray ceiling finished with crown molding. The free standing Victoria Albert tub set on a marble stage and stunning chandelier. The flooring is marble in a herring bone pattern and walls are subway.
Photos by Blackstock Photography
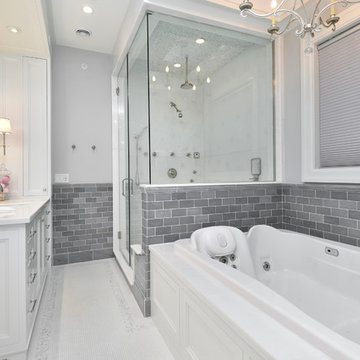
Photo of a transitional bathroom in Chicago with an undermount sink, recessed-panel cabinets, white cabinets, a drop-in tub, a corner shower, gray tile, subway tile, grey walls and mosaic tile floors.
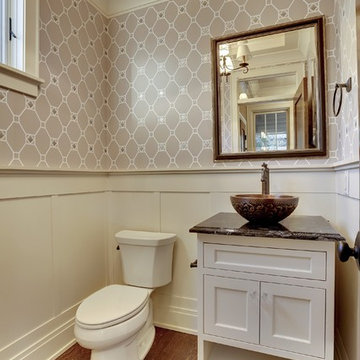
Design ideas for a mid-sized transitional powder room in Minneapolis with a vessel sink, recessed-panel cabinets, white cabinets, onyx benchtops, a two-piece toilet, grey walls and medium hardwood floors.
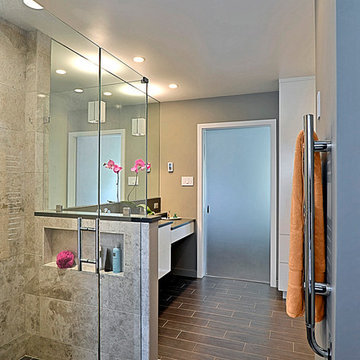
Installing a shower niche not only provides great storage functionality, but also helps conceal shower essentials from your initial view of the space.
Photo Credit: Mike Irby
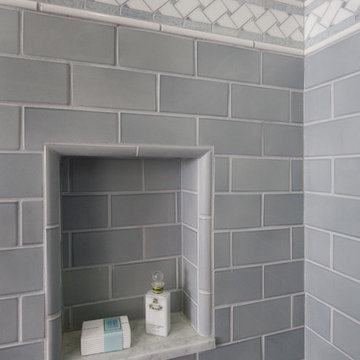
photo by Holly Lepere
Small traditional 3/4 bathroom in Los Angeles with white cabinets, a two-piece toilet, grey walls, marble floors, an undermount sink, marble benchtops, recessed-panel cabinets and an alcove shower.
Small traditional 3/4 bathroom in Los Angeles with white cabinets, a two-piece toilet, grey walls, marble floors, an undermount sink, marble benchtops, recessed-panel cabinets and an alcove shower.
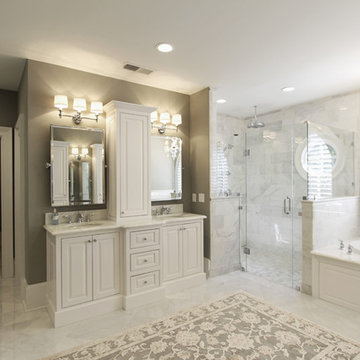
Master Bathroom with white marble tile, hex tile in the shower, frameless glass enclosure, chrome fixtures, pivot mirrors, mti bathtub, custom vanities and towers, chandelier over tub, curbless shower with hidden shower drain. Atlanta Bathroom
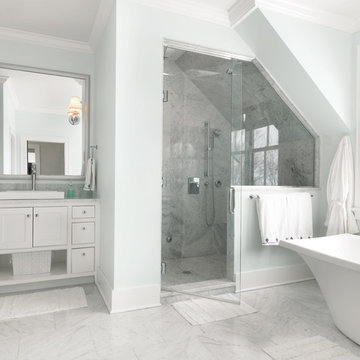
Timeless Carrara marble tiles were used throughout this beautiful master bathroom.
Large transitional master bathroom in Burlington with recessed-panel cabinets, white cabinets, a freestanding tub, an alcove shower, grey walls, marble benchtops, white tile, stone tile and marble floors.
Large transitional master bathroom in Burlington with recessed-panel cabinets, white cabinets, a freestanding tub, an alcove shower, grey walls, marble benchtops, white tile, stone tile and marble floors.
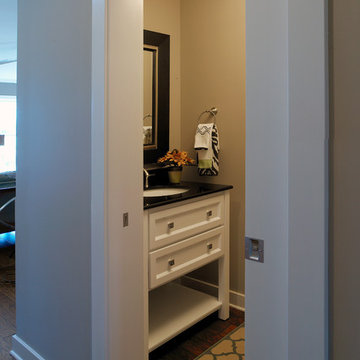
Jagoe Homes, Inc. Project: Windham Hill, Little Rock Craftsman Home. Location: Evansville, Indiana. Elevation: Craftsman-C2, Site Number: WH 174.
Small transitional powder room in Other with furniture-like cabinets, white cabinets, grey walls and an undermount sink.
Small transitional powder room in Other with furniture-like cabinets, white cabinets, grey walls and an undermount sink.
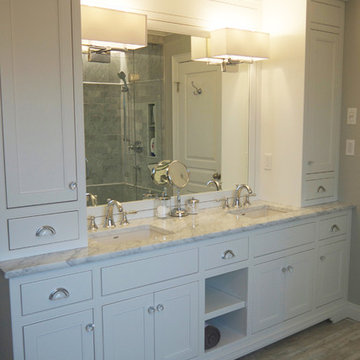
M. O'Brien photography
Design ideas for a mid-sized traditional master bathroom in Toronto with an undermount sink, recessed-panel cabinets, white cabinets, marble benchtops, a two-piece toilet, gray tile, stone tile, grey walls, porcelain floors and a corner shower.
Design ideas for a mid-sized traditional master bathroom in Toronto with an undermount sink, recessed-panel cabinets, white cabinets, marble benchtops, a two-piece toilet, gray tile, stone tile, grey walls, porcelain floors and a corner shower.
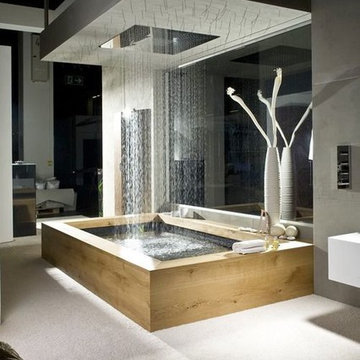
This is an example of a large modern master bathroom in Miami with flat-panel cabinets, white cabinets, a freestanding tub, grey walls and grey floor.
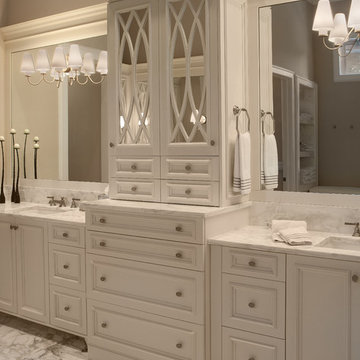
Photo of an expansive traditional bathroom in Orlando with an integrated sink, white cabinets, marble benchtops, a freestanding tub, white tile, grey walls, marble floors and recessed-panel cabinets.
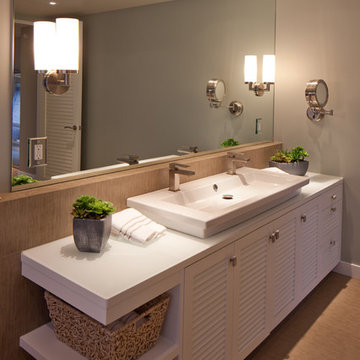
Chipper Hatter Photography
Photo of a mid-sized contemporary master bathroom in San Diego with a trough sink, louvered cabinets, white cabinets, grey walls, ceramic floors, solid surface benchtops and white benchtops.
Photo of a mid-sized contemporary master bathroom in San Diego with a trough sink, louvered cabinets, white cabinets, grey walls, ceramic floors, solid surface benchtops and white benchtops.
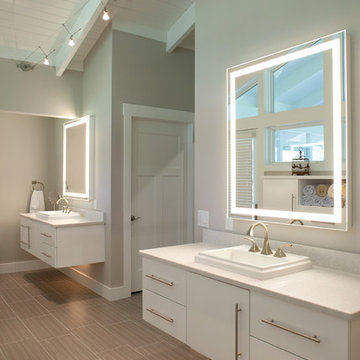
Nest Designs created the floor-plan for this master bathroom, designed the floating vanities and selected all the finish materials for this space. The passage between the two vanities leads to the toilet on the left (behind the closed door) and the master shower on the right (not pictured). Just beyond those walls is the entrance to the master closet.
The wall mounted, custom designed vanities allowed us to use LED tape on the bottom of the cabinets. The homeowner can leave the LED lights on in the evening for use as a night light to guide the way through the bathroom. My client asked for lighted mirrors and I sourced out the Electric Mirrors for this project. I think these mirrors are the perfect size and look for the space. 12x24 Zera tile was used on the floor. We used TECH cable lighting overhead, quartz counter-tops, top mounted sinks, Brizo faucets and brushed nickel drawer pulls. This bathroom has great flow from one area into another.
Photo by Bealer Photographic Arts.
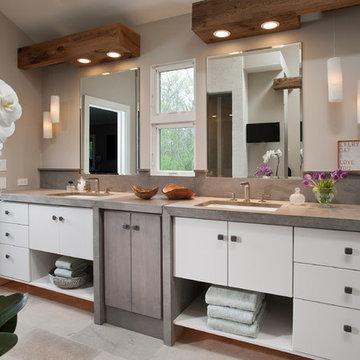
Beautifully lit marble floors and countertops shine in this master bathroom rehab that also includes custom built-ins for added functionality.
Design ideas for a large contemporary master bathroom in Chicago with marble benchtops, mosaic tile, grey walls, an alcove shower, an undermount sink, a hinged shower door, flat-panel cabinets, white cabinets and a one-piece toilet.
Design ideas for a large contemporary master bathroom in Chicago with marble benchtops, mosaic tile, grey walls, an alcove shower, an undermount sink, a hinged shower door, flat-panel cabinets, white cabinets and a one-piece toilet.
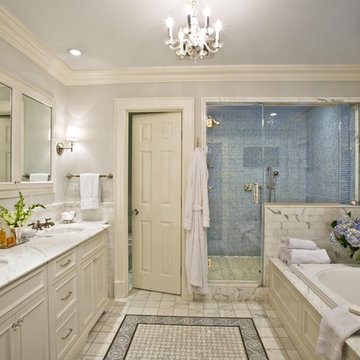
The new en suite master bathroom was designed with spa like luxury. The floors and walls in the main area of the bath are calacatta marble with a custom designed marble "rug" from Waterworks. The walls of the shower are a glass mosaic.
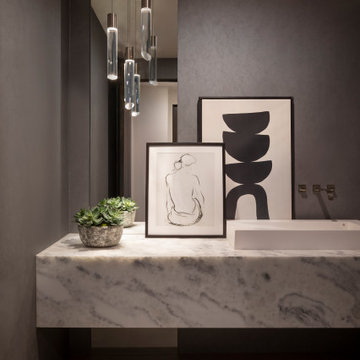
A dark wall color balanced by an Ice Crystal marble countertop exudes a cooling ambiance that suits this modern home.
Project Details // Razor's Edge
Paradise Valley, Arizona
Architecture: Drewett Works
Builder: Bedbrock Developers
Interior design: Holly Wright Design
Landscape: Bedbrock Developers
Photography: Jeff Zaruba
Faux plants: Botanical Elegance
https://www.drewettworks.com/razors-edge/
Bathroom Design Ideas with White Cabinets and Grey Walls
7

