Bathroom Design Ideas with White Cabinets and Laminate Floors
Refine by:
Budget
Sort by:Popular Today
81 - 100 of 1,526 photos
Item 1 of 3
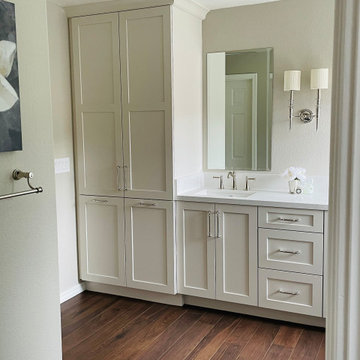
Sophisticated and tranquil master bath suite remodel. Soft greige and whites are soothing and little glints from polished nickel hardware and fixtures add elegance.
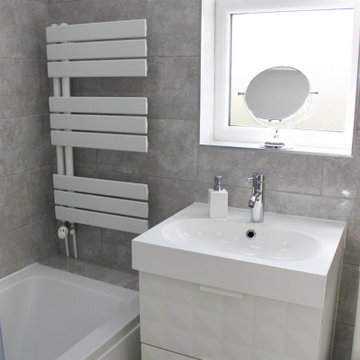
Inspiration for a small modern kids bathroom in Other with white cabinets, a one-piece toilet, gray tile, laminate floors, white floor, a single vanity and a floating vanity.
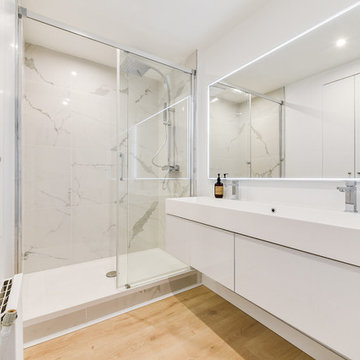
Chrysalide Architecture
Mid-sized beach style 3/4 bathroom in Montpellier with recessed-panel cabinets, white cabinets, an open shower, white tile, marble, white walls, laminate floors, a trough sink, tile benchtops, brown floor, an open shower and white benchtops.
Mid-sized beach style 3/4 bathroom in Montpellier with recessed-panel cabinets, white cabinets, an open shower, white tile, marble, white walls, laminate floors, a trough sink, tile benchtops, brown floor, an open shower and white benchtops.
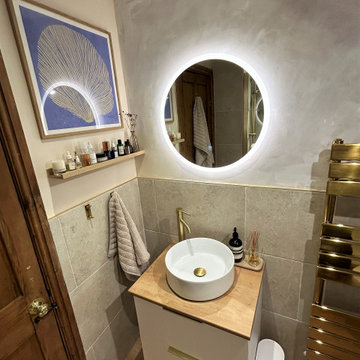
Brass fittings are a beautiful way to finish off your new bathroom, as shown in this recent installation. Luxurious, warm and sophisticated is what springs to mind!
The Utopia Bathrooms white wall hung unit with the Eton Oak worktop looks stunning against the natural style wall tiles and Warm Ash floor. The Round vessel basin takes up less space than a slab basin, so this allows for valuable extra workspace for toiletries, ornaments etc. Next to the vanity unit is the Brass radiator which will heat up towels as well as keeping the room nice and warm. Opposite the radiator is the walk in shower with Frontlines Aquaglass with brass finish.. Keeping with the brass theme, the tile trims and brassware all look simply stunning. Having the recess in the wall is a great way of keeping the space fuss free and creates a real feature with the internal light. An overall beautiful bathroom that oozes style and sophistication.
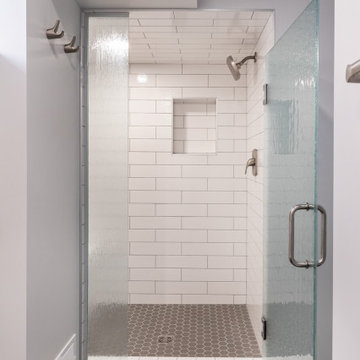
Our client purchased this small bungalow a few years ago in a mature and popular area of Edmonton with plans to update it in stages. First came the exterior facade and landscaping which really improved the curb appeal. Next came plans for a major kitchen renovation and a full development of the basement. That's where we came in. Our designer worked with the client to create bright and colorful spaces that reflected her personality. The kitchen was gutted and opened up to the dining room, and we finished tearing out the basement to start from a blank state. A beautiful bright kitchen was created and the basement development included a new flex room, a crafts room, a large family room with custom bar, a new bathroom with walk-in shower, and a laundry room. The stairwell to the basement was also re-done with a new wood-metal railing. New flooring and paint of course was included in the entire renovation. So bright and lively! And check out that wood countertop in the basement bar!
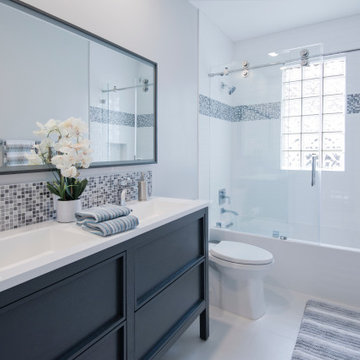
A sparkling updated bathroom with white shaker cabinets, marble walls, glass mosaic, chrome and crystal accents..
This is an example of a mid-sized contemporary kids bathroom in Miami with flat-panel cabinets, white cabinets, an alcove tub, a two-piece toilet, white tile, stone tile, grey walls, laminate floors, an undermount sink, engineered quartz benchtops, white floor, a sliding shower screen and white benchtops.
This is an example of a mid-sized contemporary kids bathroom in Miami with flat-panel cabinets, white cabinets, an alcove tub, a two-piece toilet, white tile, stone tile, grey walls, laminate floors, an undermount sink, engineered quartz benchtops, white floor, a sliding shower screen and white benchtops.
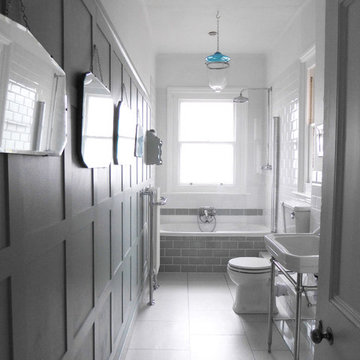
Fiona Evans
Inspiration for a mid-sized traditional bathroom in Sussex with recessed-panel cabinets, white cabinets, a drop-in tub, a shower/bathtub combo, a two-piece toilet, white tile, ceramic tile, green walls, laminate floors, white floor, a hinged shower door and a console sink.
Inspiration for a mid-sized traditional bathroom in Sussex with recessed-panel cabinets, white cabinets, a drop-in tub, a shower/bathtub combo, a two-piece toilet, white tile, ceramic tile, green walls, laminate floors, white floor, a hinged shower door and a console sink.
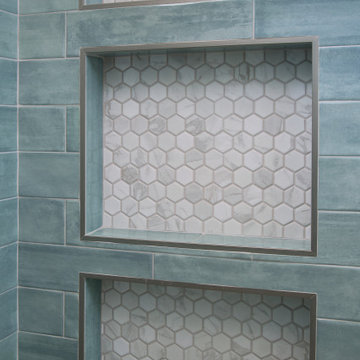
This is an example of a small transitional 3/4 bathroom in Orange County with shaker cabinets, white cabinets, a drop-in tub, a shower/bathtub combo, a one-piece toilet, gray tile, subway tile, white walls, laminate floors, an undermount sink, engineered quartz benchtops, brown floor, a sliding shower screen, green benchtops, a single vanity and a built-in vanity.
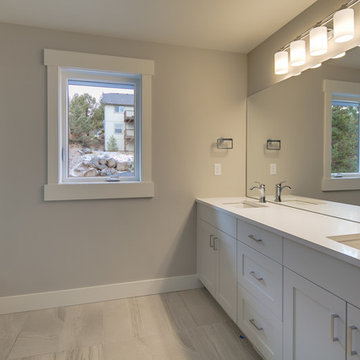
This is an example of a large transitional master bathroom in Other with shaker cabinets, white cabinets, an alcove tub, a shower/bathtub combo, a two-piece toilet, ceramic tile, beige walls, laminate floors, an undermount sink, solid surface benchtops, beige floor, a sliding shower screen, white benchtops and white tile.
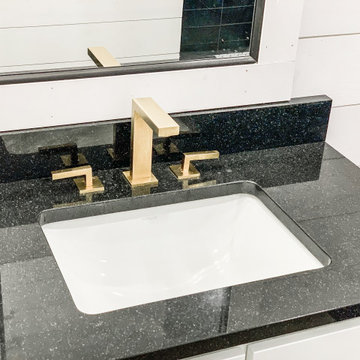
Inspiration for a mid-sized country master bathroom in Minneapolis with shaker cabinets, a two-piece toilet, white walls, laminate floors, an integrated sink, granite benchtops, brown floor, a single vanity, a freestanding vanity, timber, planked wall panelling, white cabinets, an alcove shower, black tile, subway tile, a hinged shower door and black benchtops.
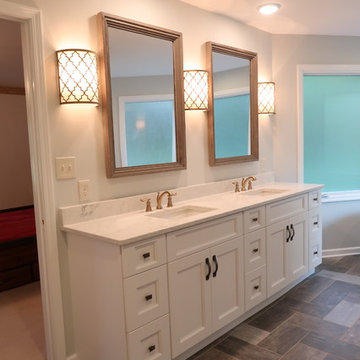
Master Bath Post Remodel
Photo of a mid-sized transitional master bathroom in Other with shaker cabinets, white cabinets, a freestanding tub, an alcove shower, a two-piece toilet, gray tile, porcelain tile, beige walls, laminate floors, an undermount sink, quartzite benchtops, grey floor and a hinged shower door.
Photo of a mid-sized transitional master bathroom in Other with shaker cabinets, white cabinets, a freestanding tub, an alcove shower, a two-piece toilet, gray tile, porcelain tile, beige walls, laminate floors, an undermount sink, quartzite benchtops, grey floor and a hinged shower door.
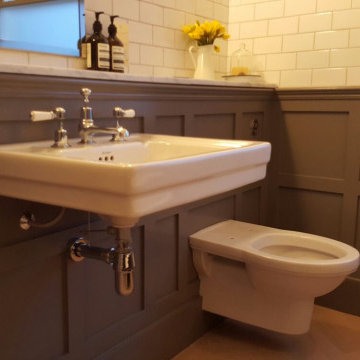
Photo of a mid-sized traditional kids bathroom in London with white cabinets, a claw-foot tub, a wall-mount toilet, white tile, ceramic tile, white walls, laminate floors, a wall-mount sink, marble benchtops, brown floor and white benchtops.
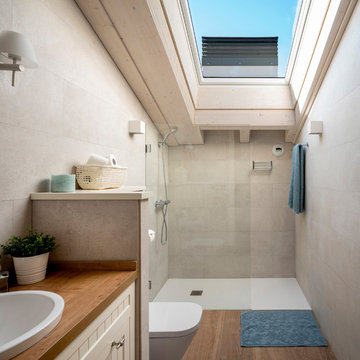
Diseño interior de coqueto y moderno cuarto de baño en buhardilla. Plato de ducha con mampara de cristal a ras de suelo. Toallas y alfombra de baño en colro azul. Mueble de lavabo con encimera de madera y frente lacado en blanco. Apliques de pared en Susaeta Iluminación. Proyecto de decoración en reforma integral de vivienda: Sube Interiorismo, Bilbao.
Fotografía Erlantz Biderbost
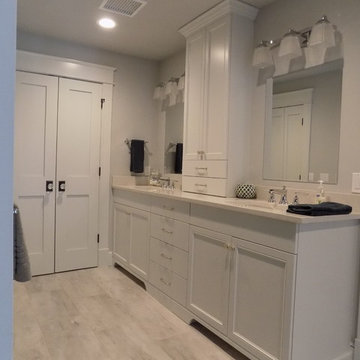
Photo of a mid-sized traditional master bathroom in Other with gray tile, white tile, grey walls, an undermount sink, recessed-panel cabinets, white cabinets and laminate floors.
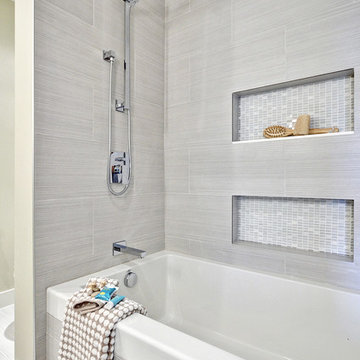
This is an example of a mid-sized contemporary 3/4 bathroom in Ottawa with flat-panel cabinets, white cabinets, an alcove tub, a shower/bathtub combo, a two-piece toilet, gray tile, porcelain tile, beige walls, laminate floors, an undermount sink, laminate benchtops, grey floor, a shower curtain and grey benchtops.
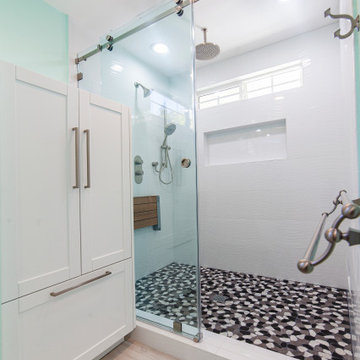
Full Bathroom Remodel: new walk-in shower with glass enclosure, double bathroom vanity and custom makeup shelf
Design ideas for a large contemporary 3/4 bathroom in Los Angeles with shaker cabinets, white cabinets, an alcove shower, a one-piece toilet, white tile, green walls, laminate floors, an undermount sink, granite benchtops, beige floor and a sliding shower screen.
Design ideas for a large contemporary 3/4 bathroom in Los Angeles with shaker cabinets, white cabinets, an alcove shower, a one-piece toilet, white tile, green walls, laminate floors, an undermount sink, granite benchtops, beige floor and a sliding shower screen.
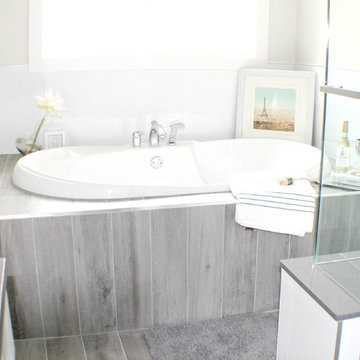
This is an example of a mid-sized modern master bathroom with white tile, porcelain tile, shaker cabinets, white cabinets, a drop-in tub, beige walls, laminate floors, an undermount sink, engineered quartz benchtops, grey floor, a hinged shower door and a corner shower.
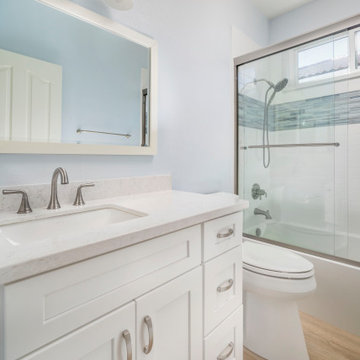
For the kitchen remodel, new custom cabinets were planned and designed to be stained to bring out the natural wood tones, which were then complimented by quartz countertops and a tile backsplash. Both bathrooms were designed with new lighting, quartz counters and splash, toilets, exhaust fans to be installed. A custom stained vanity and linen cabinets were planned for the primary; a Bestbath tub/shower unit with a pre-made vanity cabinet to be installed in the hall bathroom.
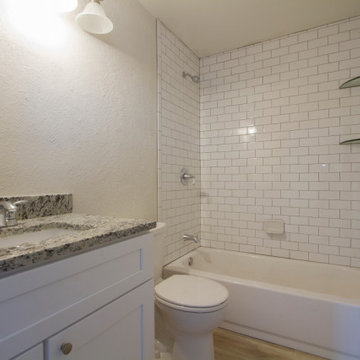
Full bathroom remodel, Aurora, CO
Photo of a small transitional kids bathroom in Denver with shaker cabinets, white cabinets, an alcove tub, an alcove shower, a two-piece toilet, white walls, laminate floors, an undermount sink, granite benchtops, beige floor, a shower curtain, multi-coloured benchtops, a single vanity and a built-in vanity.
Photo of a small transitional kids bathroom in Denver with shaker cabinets, white cabinets, an alcove tub, an alcove shower, a two-piece toilet, white walls, laminate floors, an undermount sink, granite benchtops, beige floor, a shower curtain, multi-coloured benchtops, a single vanity and a built-in vanity.
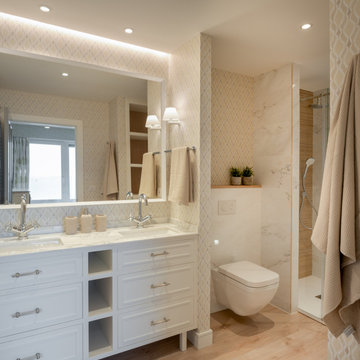
Reforma integral Sube Interiorismo www.subeinteriorismo.com
Biderbost Photo
Large transitional master bathroom in Bilbao with white cabinets, an alcove shower, a wall-mount toilet, beige tile, porcelain tile, beige walls, laminate floors, an undermount sink, engineered quartz benchtops, brown floor, a hinged shower door, white benchtops, an enclosed toilet, a double vanity, a built-in vanity, wallpaper and recessed-panel cabinets.
Large transitional master bathroom in Bilbao with white cabinets, an alcove shower, a wall-mount toilet, beige tile, porcelain tile, beige walls, laminate floors, an undermount sink, engineered quartz benchtops, brown floor, a hinged shower door, white benchtops, an enclosed toilet, a double vanity, a built-in vanity, wallpaper and recessed-panel cabinets.
Bathroom Design Ideas with White Cabinets and Laminate Floors
5