Bathroom Design Ideas with White Cabinets and Limestone
Refine by:
Budget
Sort by:Popular Today
121 - 140 of 450 photos
Item 1 of 3
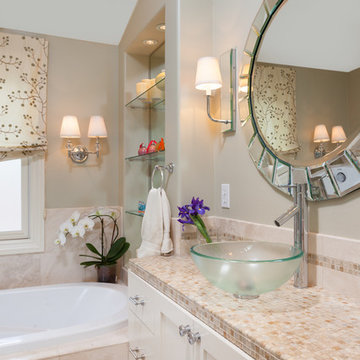
Master Bath Retreat
AND Interior Design Studio
Anne Norton Designer
Peter Lyon Photography
Design ideas for a mid-sized transitional master bathroom in San Francisco with a vessel sink, furniture-like cabinets, white cabinets, marble benchtops, an alcove tub, an open shower, a one-piece toilet, white tile, green walls, limestone floors, limestone, brown floor, a hinged shower door and brown benchtops.
Design ideas for a mid-sized transitional master bathroom in San Francisco with a vessel sink, furniture-like cabinets, white cabinets, marble benchtops, an alcove tub, an open shower, a one-piece toilet, white tile, green walls, limestone floors, limestone, brown floor, a hinged shower door and brown benchtops.
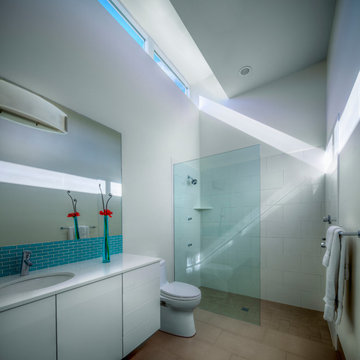
Natural light paints the walls inside this guest bathroom.
Inspiration for a mid-sized modern kids bathroom in Tampa with flat-panel cabinets, white cabinets, an open shower, a one-piece toilet, white tile, limestone, white walls, porcelain floors, an undermount sink, quartzite benchtops, grey floor, an open shower and white benchtops.
Inspiration for a mid-sized modern kids bathroom in Tampa with flat-panel cabinets, white cabinets, an open shower, a one-piece toilet, white tile, limestone, white walls, porcelain floors, an undermount sink, quartzite benchtops, grey floor, an open shower and white benchtops.
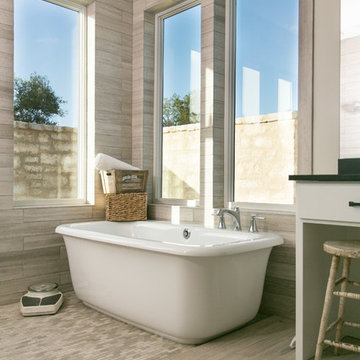
Inspiration for a large country master bathroom in Austin with shaker cabinets, white cabinets, a freestanding tub, an open shower, a one-piece toilet, gray tile, limestone, beige walls, limestone floors, an undermount sink, granite benchtops, grey floor and an open shower.
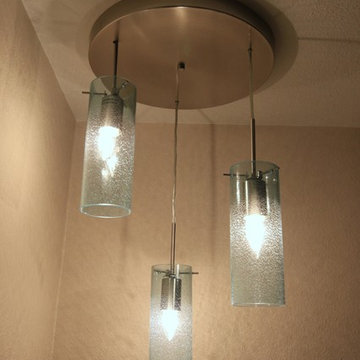
Colin Pitt
Design ideas for a small beach style master bathroom in San Diego with furniture-like cabinets, white cabinets, a corner shower, a one-piece toilet, beige tile, limestone, beige walls, limestone floors, a vessel sink, granite benchtops, beige floor and an open shower.
Design ideas for a small beach style master bathroom in San Diego with furniture-like cabinets, white cabinets, a corner shower, a one-piece toilet, beige tile, limestone, beige walls, limestone floors, a vessel sink, granite benchtops, beige floor and an open shower.
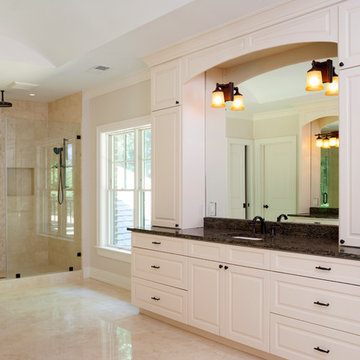
AV Architects + Builders
Location: McLean, VA, USA
This fabulous rustic-modern home measures more than 10,000 square feet with 2,000 square feet of customized outdoor spaces. The focus of our design was to create an open-floor layout and have each room connect with the next. Suitable for both family and entertaining purposes, our design offers all natural materials both on the interior and exterior. Not only does the interior offer plenty of room for entertaining, but we added a grotto and a pool to help move the fun to the outdoors. It truly is meant to make you feel like you’re on vacation all-year round.
Stacy Zarin Photography
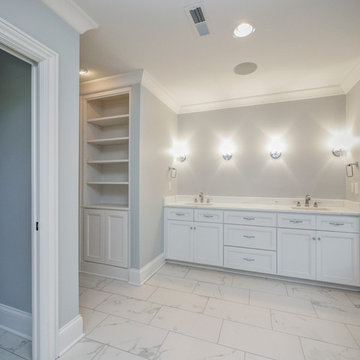
Jim Schmid
Design ideas for a mid-sized midcentury master bathroom in Charlotte with shaker cabinets, white cabinets, a freestanding tub, a corner shower, a two-piece toilet, white tile, limestone, grey walls, porcelain floors, an undermount sink, marble benchtops, white floor and a hinged shower door.
Design ideas for a mid-sized midcentury master bathroom in Charlotte with shaker cabinets, white cabinets, a freestanding tub, a corner shower, a two-piece toilet, white tile, limestone, grey walls, porcelain floors, an undermount sink, marble benchtops, white floor and a hinged shower door.
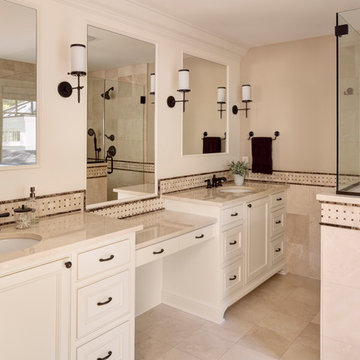
Photo Credit - David Bader
Design ideas for a large country master bathroom in Milwaukee with recessed-panel cabinets, white cabinets, a corner shower, beige tile, brown tile, limestone, beige walls, ceramic floors, an undermount sink, laminate benchtops, beige floor and a hinged shower door.
Design ideas for a large country master bathroom in Milwaukee with recessed-panel cabinets, white cabinets, a corner shower, beige tile, brown tile, limestone, beige walls, ceramic floors, an undermount sink, laminate benchtops, beige floor and a hinged shower door.
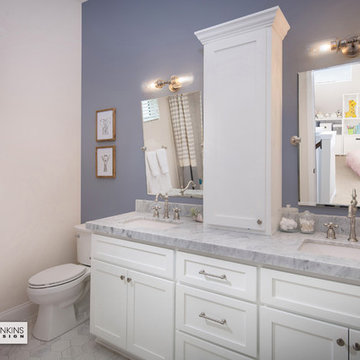
The second floor bath services two bedrooms, the kids playroom and the media room.
Inspiration for a mid-sized transitional master bathroom in Orlando with flat-panel cabinets, white cabinets, a drop-in tub, a shower/bathtub combo, a one-piece toilet, beige tile, limestone, purple walls, marble floors, an undermount sink, engineered quartz benchtops, grey floor, a shower curtain and white benchtops.
Inspiration for a mid-sized transitional master bathroom in Orlando with flat-panel cabinets, white cabinets, a drop-in tub, a shower/bathtub combo, a one-piece toilet, beige tile, limestone, purple walls, marble floors, an undermount sink, engineered quartz benchtops, grey floor, a shower curtain and white benchtops.
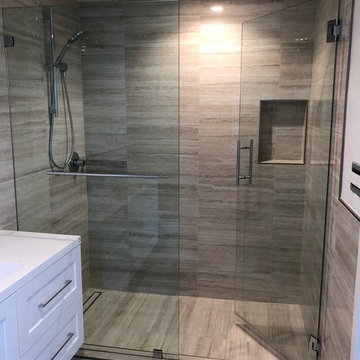
On suite bathroom completely remodeled with frameless shower glass doors.
This is an example of a contemporary bathroom in San Francisco with shaker cabinets, white cabinets, an alcove shower, limestone, a hinged shower door and white benchtops.
This is an example of a contemporary bathroom in San Francisco with shaker cabinets, white cabinets, an alcove shower, limestone, a hinged shower door and white benchtops.
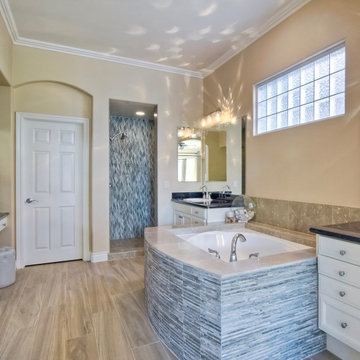
We made this principal bath lighter and brighter using natural materials and new lighting. The sea-glass limestone sets off the glass shower accent wall beautifully while the sculpted edge tile anchors the tub. Using Slipper Satin No. 2004 by Farrow and Ball on the cabinets and a light wood-look porcelain on the floors blended all the colors together making this a relaxing get a way for our happy clients.
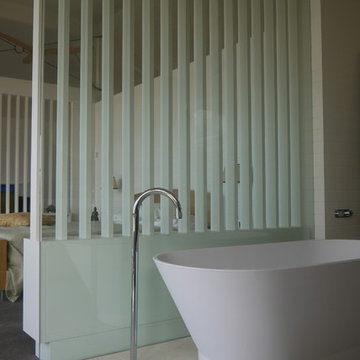
Stone bathroom with timber details.
Inspiration for a small beach style kids bathroom in Sydney with recessed-panel cabinets, white cabinets, a freestanding tub, an open shower, a wall-mount toilet, beige tile, limestone, limestone floors, a wall-mount sink, marble benchtops, beige floor, an open shower and white benchtops.
Inspiration for a small beach style kids bathroom in Sydney with recessed-panel cabinets, white cabinets, a freestanding tub, an open shower, a wall-mount toilet, beige tile, limestone, limestone floors, a wall-mount sink, marble benchtops, beige floor, an open shower and white benchtops.
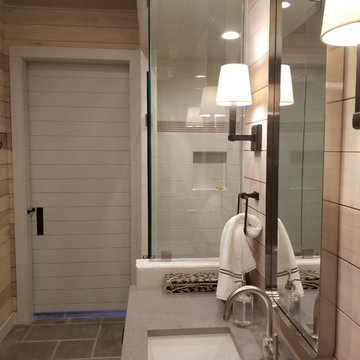
Inspiration for a large midcentury master wet room bathroom in Other with shaker cabinets, white cabinets, a one-piece toilet, gray tile, limestone, white walls, limestone floors, an undermount sink, soapstone benchtops, grey floor and a hinged shower door.
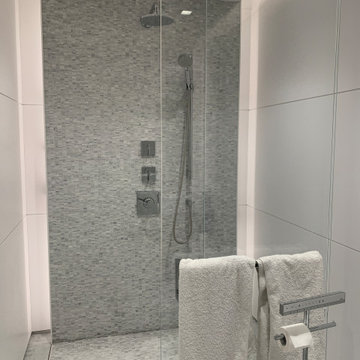
Inspiration for a large contemporary master wet room bathroom in New York with flat-panel cabinets, white cabinets, a drop-in tub, a one-piece toilet, gray tile, limestone, white walls, limestone floors, an undermount sink, limestone benchtops, grey floor, a hinged shower door, white benchtops, a single vanity, a built-in vanity, coffered and panelled walls.
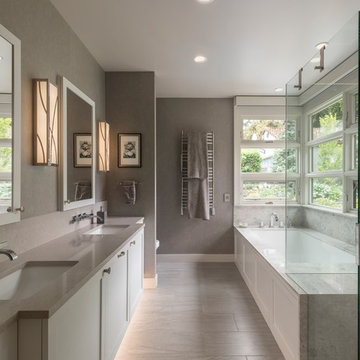
Aaron Leitz Fine Photography
Photo of a large contemporary master bathroom in Seattle with shaker cabinets, white cabinets, an undermount tub, an alcove shower, a one-piece toilet, gray tile, limestone, grey walls, porcelain floors, an undermount sink, engineered quartz benchtops, grey floor, an open shower and white benchtops.
Photo of a large contemporary master bathroom in Seattle with shaker cabinets, white cabinets, an undermount tub, an alcove shower, a one-piece toilet, gray tile, limestone, grey walls, porcelain floors, an undermount sink, engineered quartz benchtops, grey floor, an open shower and white benchtops.
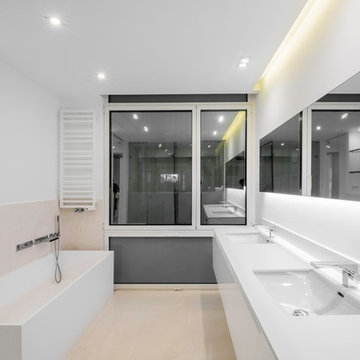
Arquitectos: David de Diego + David Velasco.
Fotógrafo: Joaquín Mosquera
This is an example of a large modern master bathroom in Madrid with furniture-like cabinets, white cabinets, a freestanding tub, a curbless shower, a wall-mount toilet, beige tile, limestone, white walls, limestone floors, an undermount sink, marble benchtops, beige floor and a hinged shower door.
This is an example of a large modern master bathroom in Madrid with furniture-like cabinets, white cabinets, a freestanding tub, a curbless shower, a wall-mount toilet, beige tile, limestone, white walls, limestone floors, an undermount sink, marble benchtops, beige floor and a hinged shower door.
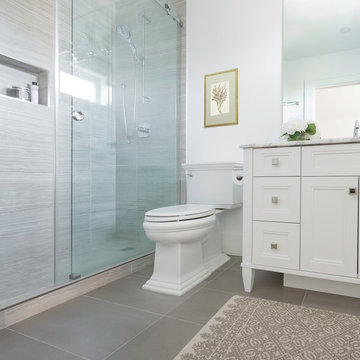
Rob Atkins
Photo of a traditional master bathroom in Vancouver with recessed-panel cabinets, white cabinets, a two-piece toilet, gray tile, limestone, white walls, porcelain floors, an undermount sink, marble benchtops, grey floor and white benchtops.
Photo of a traditional master bathroom in Vancouver with recessed-panel cabinets, white cabinets, a two-piece toilet, gray tile, limestone, white walls, porcelain floors, an undermount sink, marble benchtops, grey floor and white benchtops.
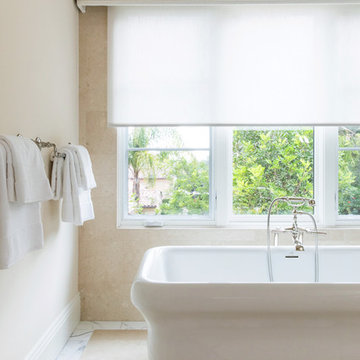
Design ideas for a large transitional master bathroom in San Diego with beaded inset cabinets, white cabinets, a freestanding tub, a curbless shower, a bidet, beige tile, limestone, beige walls, limestone floors, an undermount sink, marble benchtops, beige floor and a sliding shower screen.
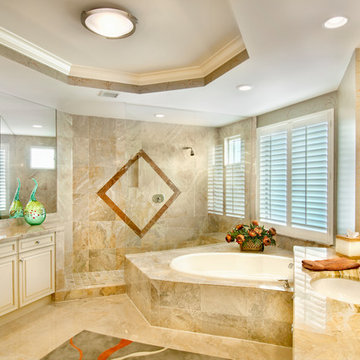
This is an example of a large contemporary master bathroom in Miami with raised-panel cabinets, white cabinets, a drop-in tub, a corner shower, beige tile, limestone, beige walls, limestone floors, a vessel sink, limestone benchtops, beige floor and an open shower.
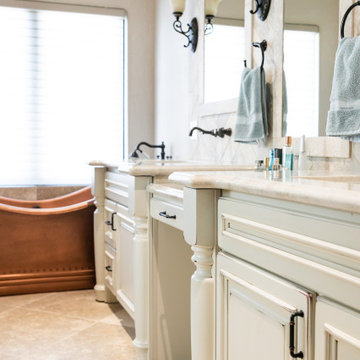
Photo of a large mediterranean master bathroom in San Francisco with raised-panel cabinets, white cabinets, a freestanding tub, beige tile, limestone, limestone floors, an undermount sink, quartzite benchtops, beige floor, beige benchtops, a double vanity and a built-in vanity.
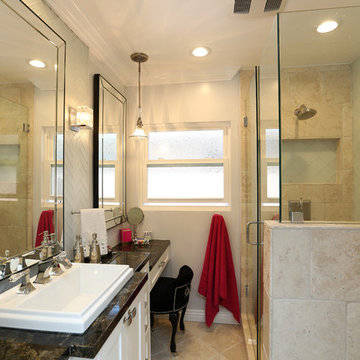
Our homeowner approached us first in order to remodel her master suite. Her shower was leaking and she wanted to turn 2 separate closets into one enviable walk in closet. This homeowners projects have been completed in multiple phases. The second phase was focused on the kitchen, laundry room and converting the dining room to an office. View before and after images of the project here:
http://www.houzz.com/discussions/4412085/m=23/dining-room-turned-office-in-los-angeles-ca
https://www.houzz.com/discussions/4425079/m=23/laundry-room-refresh-in-la
https://www.houzz.com/discussions/4440223/m=23/banquette-driven-kitchen-remodel-in-la
We feel fortunate that she has such great taste and furnished her home so well!
Bedroom: The art on the wall is a piece that the homeowner brought back from a trip to France. The room feels luxe and romantic.
Walk in Closet: The walk in closet features built in cabinetry including glass doored cabinets. It offer shoe storage, purse storage and even linens. The walk in closet has recessed lighting.
Master Bathroom: The master bathroom offers a make-up desk and plenty of lights and mirrors! Utilizing both pendant and recessed lighting, the bathroom feels bright and white even though it is a combination of white and beige. The white shaker cabinets are contrasted by a dark granite countertop. Favoring a large shower over a tub we were able to include a large niche for storage. The tile and floor are both limestone.
Bathroom Design Ideas with White Cabinets and Limestone
7