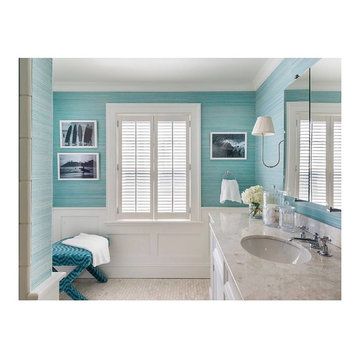Bathroom Design Ideas with White Cabinets and Linoleum Floors
Refine by:
Budget
Sort by:Popular Today
161 - 180 of 660 photos
Item 1 of 3
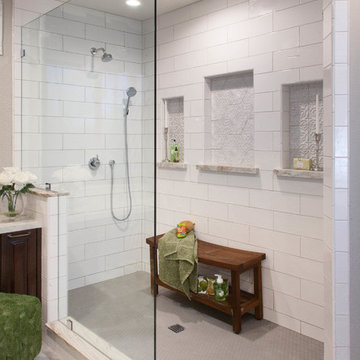
Fully remodeled bathroom. removed a corner tub for additional cabinetry. Garage style storage on countertop towers. Architectural grille in the linen cabinets. Stained wood base cabinets and white painted wood upper cabinets.
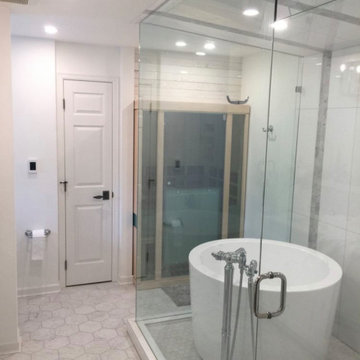
Shower Hot Tub Combinations
Design ideas for a large arts and crafts master bathroom in Toronto with glass-front cabinets, white cabinets, a freestanding tub, a shower/bathtub combo, a one-piece toilet, white tile, ceramic tile, white walls, linoleum floors, an undermount sink, granite benchtops, multi-coloured floor, a hinged shower door, white benchtops, a niche, a double vanity and a built-in vanity.
Design ideas for a large arts and crafts master bathroom in Toronto with glass-front cabinets, white cabinets, a freestanding tub, a shower/bathtub combo, a one-piece toilet, white tile, ceramic tile, white walls, linoleum floors, an undermount sink, granite benchtops, multi-coloured floor, a hinged shower door, white benchtops, a niche, a double vanity and a built-in vanity.
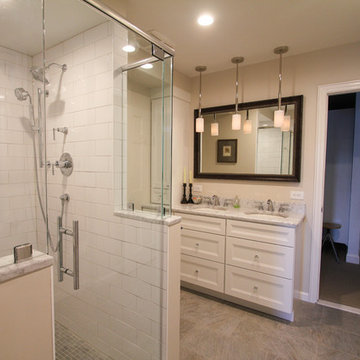
The frameless glass shower enclosure and its corner that overlaps the half wall, opens up the space of the bathroom.
Inspiration for a mid-sized transitional master bathroom in Philadelphia with white cabinets, white tile, subway tile, beige walls, an undermount sink, marble benchtops, recessed-panel cabinets, an alcove shower, a two-piece toilet and linoleum floors.
Inspiration for a mid-sized transitional master bathroom in Philadelphia with white cabinets, white tile, subway tile, beige walls, an undermount sink, marble benchtops, recessed-panel cabinets, an alcove shower, a two-piece toilet and linoleum floors.
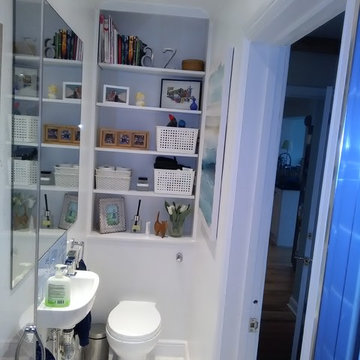
Hiding the cistern allowed attractive storage space
Inspiration for a small contemporary 3/4 bathroom in Hertfordshire with flat-panel cabinets, white cabinets, an alcove shower, a two-piece toilet, blue tile, ceramic tile, white walls, linoleum floors and a console sink.
Inspiration for a small contemporary 3/4 bathroom in Hertfordshire with flat-panel cabinets, white cabinets, an alcove shower, a two-piece toilet, blue tile, ceramic tile, white walls, linoleum floors and a console sink.
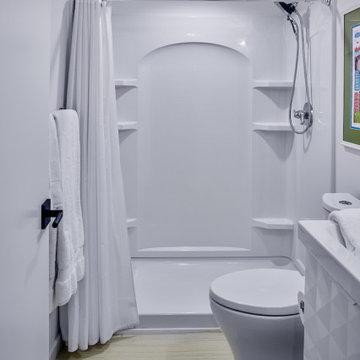
A new basement bathroom is added in the whole-home renovation. Design and construction by Meadowlark Design + Build in Ann Arbor, Michigan. Professional photography by Sean Carter.
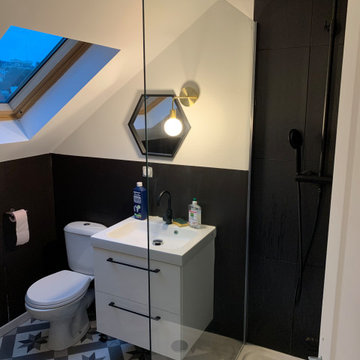
Salle de douche contemporaine noir et blanc.
Design ideas for a small contemporary 3/4 bathroom with white cabinets, an open shower, black tile, ceramic tile, black walls, linoleum floors, an undermount sink, multi-coloured floor, an open shower and a single vanity.
Design ideas for a small contemporary 3/4 bathroom with white cabinets, an open shower, black tile, ceramic tile, black walls, linoleum floors, an undermount sink, multi-coloured floor, an open shower and a single vanity.
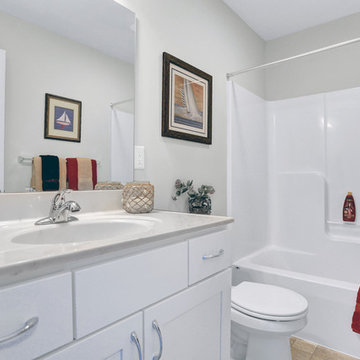
This spacious 2-story home with welcoming front porch includes a 3-car Garage with a mudroom entry complete with built-in lockers. Upon entering the home, the Foyer is flanked by the Living Room to the right and, to the left, a formal Dining Room with tray ceiling and craftsman style wainscoting and chair rail. The dramatic 2-story Foyer opens to Great Room with cozy gas fireplace featuring floor to ceiling stone surround. The Great Room opens to the Breakfast Area and Kitchen featuring stainless steel appliances, attractive cabinetry, and granite countertops with tile backsplash. Sliding glass doors off of the Kitchen and Breakfast Area provide access to the backyard patio. Also on the 1st floor is a convenient Study with coffered ceiling. The 2nd floor boasts all 4 bedrooms, 3 full bathrooms, a laundry room, and a large Rec Room. The Owner's Suite with elegant tray ceiling and expansive closet includes a private bathroom with tile shower and whirlpool tub.
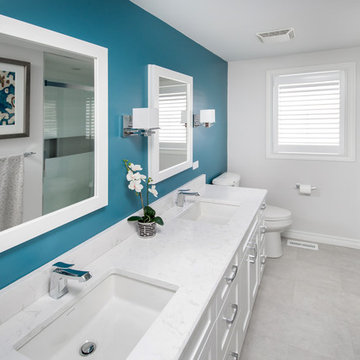
Sarnia, ON
Designer: Tammy, William Standen Co.
This bathroom was designed with his and hers sinks, a custom tiled shower, quartz countertop, and built in recessed medicine mirrored cabinets.
All product from William Standen Co.
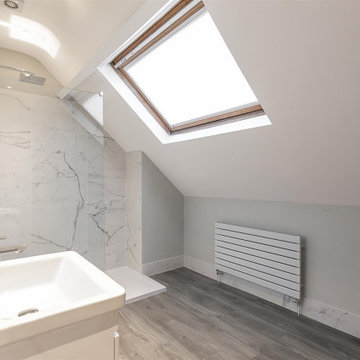
Photo of a small contemporary 3/4 bathroom in Other with flat-panel cabinets, white cabinets, an open shower, a one-piece toilet, white tile, porcelain tile, grey walls, linoleum floors, a wall-mount sink, grey floor and an open shower.
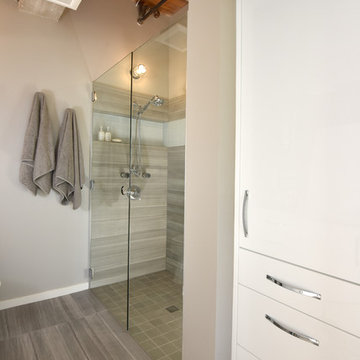
Paul Gates Photography
Design ideas for a mid-sized contemporary master bathroom in Other with flat-panel cabinets, white cabinets, a corner shower, a one-piece toilet, grey walls, linoleum floors, an undermount sink and solid surface benchtops.
Design ideas for a mid-sized contemporary master bathroom in Other with flat-panel cabinets, white cabinets, a corner shower, a one-piece toilet, grey walls, linoleum floors, an undermount sink and solid surface benchtops.
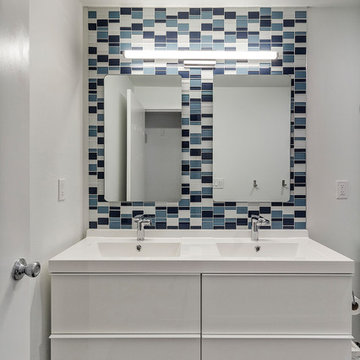
Gloss white double vanity with full height blue and white glass mosaic tile backsplash and blue marmoluem floor.
This is an example of a small modern kids bathroom in Portland with flat-panel cabinets, white cabinets, a shower/bathtub combo, mosaic tile, an integrated sink, a shower curtain, white benchtops, blue tile, white walls, linoleum floors, blue floor and engineered quartz benchtops.
This is an example of a small modern kids bathroom in Portland with flat-panel cabinets, white cabinets, a shower/bathtub combo, mosaic tile, an integrated sink, a shower curtain, white benchtops, blue tile, white walls, linoleum floors, blue floor and engineered quartz benchtops.
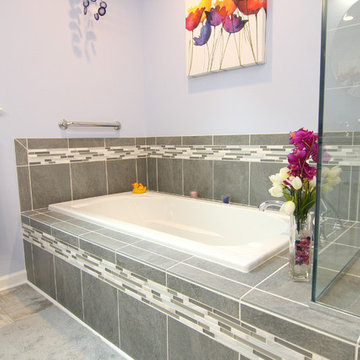
Photography: Joёlle Mclaughlin
Design ideas for a mid-sized transitional master bathroom in Other with an undermount sink, raised-panel cabinets, white cabinets, marble benchtops, a drop-in tub, an open shower, a two-piece toilet, gray tile, porcelain tile, purple walls and linoleum floors.
Design ideas for a mid-sized transitional master bathroom in Other with an undermount sink, raised-panel cabinets, white cabinets, marble benchtops, a drop-in tub, an open shower, a two-piece toilet, gray tile, porcelain tile, purple walls and linoleum floors.
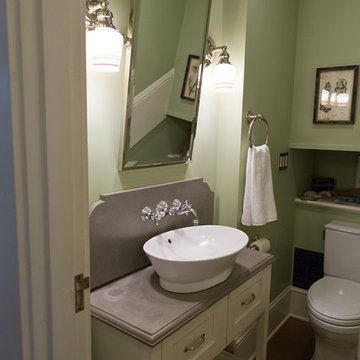
Sung Kokko Photography
Design ideas for a small traditional powder room in Portland with flat-panel cabinets, white cabinets, a two-piece toilet, gray tile, green walls, linoleum floors, a vessel sink, concrete benchtops, brown floor and grey benchtops.
Design ideas for a small traditional powder room in Portland with flat-panel cabinets, white cabinets, a two-piece toilet, gray tile, green walls, linoleum floors, a vessel sink, concrete benchtops, brown floor and grey benchtops.
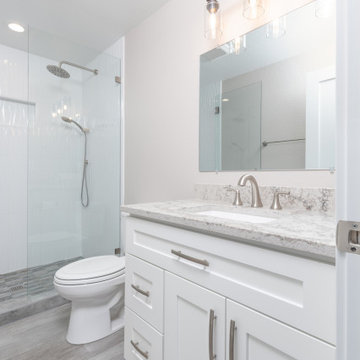
Mid-sized transitional 3/4 bathroom in Seattle with shaker cabinets, white cabinets, an open shower, a two-piece toilet, ceramic tile, beige walls, linoleum floors, an undermount sink, engineered quartz benchtops, grey floor, a hinged shower door, grey benchtops and a single vanity.
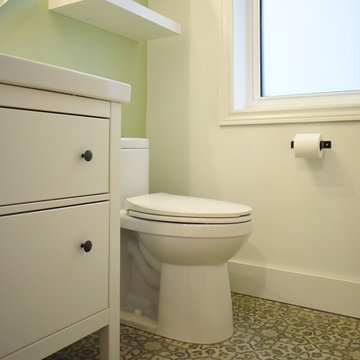
Zen bathroom
Photo of a small transitional powder room in Vancouver with flat-panel cabinets, white cabinets, a one-piece toilet, green walls, linoleum floors, grey floor, white benchtops, an integrated sink and engineered quartz benchtops.
Photo of a small transitional powder room in Vancouver with flat-panel cabinets, white cabinets, a one-piece toilet, green walls, linoleum floors, grey floor, white benchtops, an integrated sink and engineered quartz benchtops.
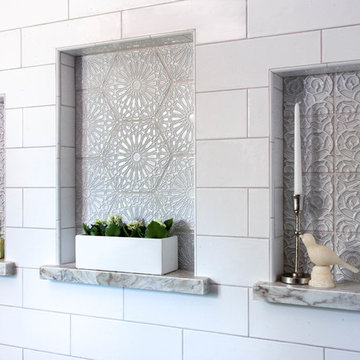
Fully remodeled bathroom. removed a corner tub for additional cabinetry. Garage style storage on countertop towers. Architectural grille in the linen cabinets. Stained wood base cabinets and white painted wood upper cabinets.
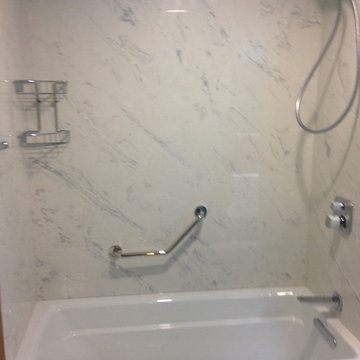
Hans Grohe tub/shower valve
Maax soaking bathtub
Mid-sized modern master bathroom in Manchester with glass-front cabinets, white cabinets, an alcove tub, a shower/bathtub combo, a two-piece toilet, green walls, linoleum floors, an undermount sink and solid surface benchtops.
Mid-sized modern master bathroom in Manchester with glass-front cabinets, white cabinets, an alcove tub, a shower/bathtub combo, a two-piece toilet, green walls, linoleum floors, an undermount sink and solid surface benchtops.
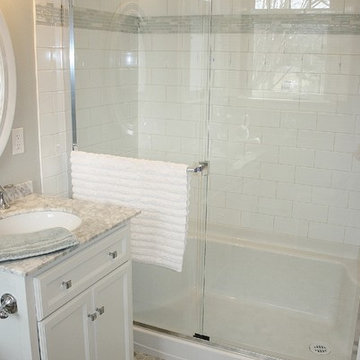
Alterior Motives Design
Inspiration for a mid-sized traditional master bathroom in Vancouver with an undermount sink, furniture-like cabinets, white cabinets, marble benchtops, a double shower, a two-piece toilet, grey walls and linoleum floors.
Inspiration for a mid-sized traditional master bathroom in Vancouver with an undermount sink, furniture-like cabinets, white cabinets, marble benchtops, a double shower, a two-piece toilet, grey walls and linoleum floors.
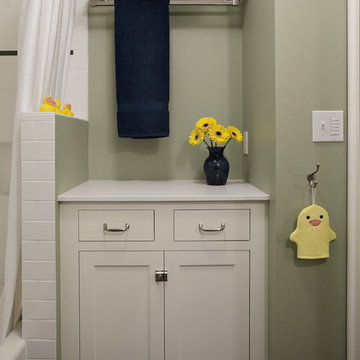
Photo: Eckert & Eckert Photography
This is an example of a small arts and crafts kids bathroom in Portland with shaker cabinets, white cabinets, a drop-in tub, a shower/bathtub combo, white tile, subway tile, green walls, linoleum floors and engineered quartz benchtops.
This is an example of a small arts and crafts kids bathroom in Portland with shaker cabinets, white cabinets, a drop-in tub, a shower/bathtub combo, white tile, subway tile, green walls, linoleum floors and engineered quartz benchtops.
Bathroom Design Ideas with White Cabinets and Linoleum Floors
9


