Bathroom Design Ideas with White Cabinets and Multi-coloured Walls
Refine by:
Budget
Sort by:Popular Today
1 - 20 of 3,825 photos
Item 1 of 3
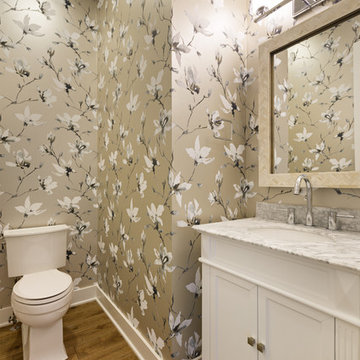
Photo of a mid-sized transitional powder room in Louisville with shaker cabinets, white cabinets, a two-piece toilet, multi-coloured walls, medium hardwood floors, an undermount sink, marble benchtops and brown floor.
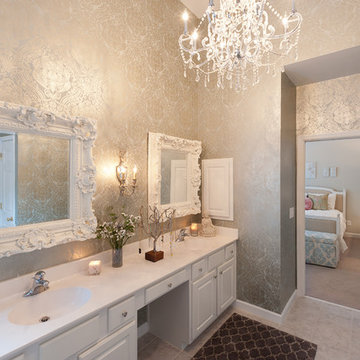
Chris Smith
http://chrisandcamiphotography.com
Design ideas for a traditional bathroom in DC Metro with an integrated sink, raised-panel cabinets, white cabinets, multi-coloured walls and gray tile.
Design ideas for a traditional bathroom in DC Metro with an integrated sink, raised-panel cabinets, white cabinets, multi-coloured walls and gray tile.

This is an example of a large transitional powder room in Toronto with white cabinets, an undermount sink, black floor, black benchtops, a floating vanity, wallpaper, shaker cabinets and multi-coloured walls.

Our client desired to turn her primary suite into a perfect oasis. This space bathroom retreat is small but is layered in details. The starting point for the bathroom was her love for the colored MTI tub. The bath is far from ordinary in this exquisite home; it is a spa sanctuary. An especially stunning feature is the design of the tile throughout this wet room bathtub/shower combo.
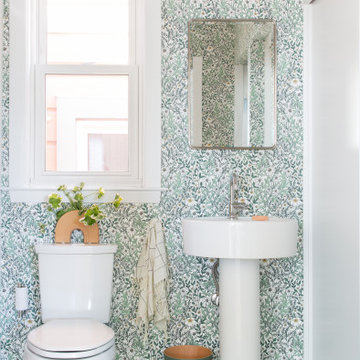
Photo of a contemporary powder room in San Francisco with open cabinets, white cabinets, a two-piece toilet, multi-coloured walls, a pedestal sink, green floor, white benchtops, a built-in vanity and wallpaper.
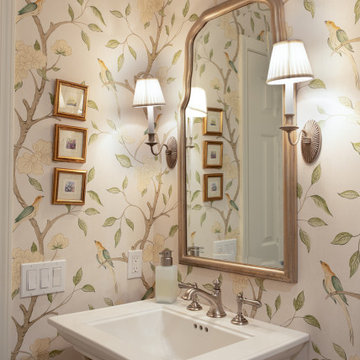
Photo of a mid-sized transitional powder room in New York with white cabinets, a one-piece toilet, multi-coloured walls, porcelain floors, a console sink, beige floor, white benchtops, a freestanding vanity and wallpaper.
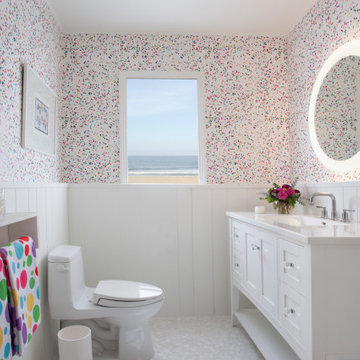
"This bathroom is in a home that was originally built in the 20’s. The homeowners wanted to update it while maintaining its old fashioned charm. Polka dot wallpaper sets the tone, with the shapes repeated in the floor tile and shampoo niche, as well as the drain cover. An illuminated round mirror above the vanity repeats the shape,"
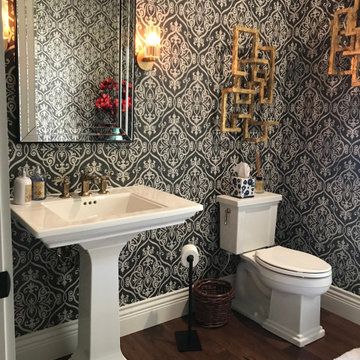
Spacious elegant powder room that steps back in time yet pulls you forward into the modern age.
Inspiration for a mid-sized traditional powder room in San Francisco with white cabinets, a two-piece toilet, black and white tile, multi-coloured walls, medium hardwood floors, a pedestal sink, brown floor, a freestanding vanity and wallpaper.
Inspiration for a mid-sized traditional powder room in San Francisco with white cabinets, a two-piece toilet, black and white tile, multi-coloured walls, medium hardwood floors, a pedestal sink, brown floor, a freestanding vanity and wallpaper.
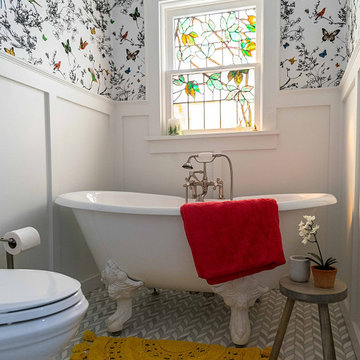
The English Contractor & Remodeling Services, Cincinnati, Ohio, 2020 Regional CotY Award Winner, Residential Bath Under $25,000
Photo of a small traditional bathroom in Cincinnati with white cabinets, a claw-foot tub, an alcove shower, a one-piece toilet, white tile, ceramic tile, multi-coloured walls, ceramic floors, a pedestal sink, multi-coloured floor, a hinged shower door, a single vanity, a freestanding vanity and decorative wall panelling.
Photo of a small traditional bathroom in Cincinnati with white cabinets, a claw-foot tub, an alcove shower, a one-piece toilet, white tile, ceramic tile, multi-coloured walls, ceramic floors, a pedestal sink, multi-coloured floor, a hinged shower door, a single vanity, a freestanding vanity and decorative wall panelling.
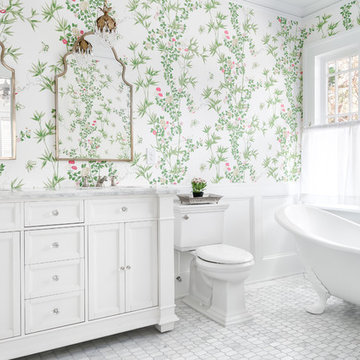
Design ideas for a traditional master bathroom in Atlanta with recessed-panel cabinets, white cabinets, a claw-foot tub, a two-piece toilet, multi-coloured walls, marble floors, marble benchtops, grey floor and grey benchtops.
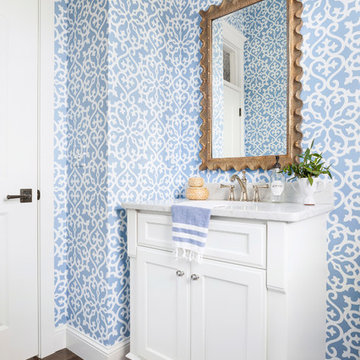
Spacecrafting Photography
Photo of a beach style powder room in Minneapolis with recessed-panel cabinets, white cabinets, multi-coloured walls, dark hardwood floors, an undermount sink, marble benchtops and grey benchtops.
Photo of a beach style powder room in Minneapolis with recessed-panel cabinets, white cabinets, multi-coloured walls, dark hardwood floors, an undermount sink, marble benchtops and grey benchtops.
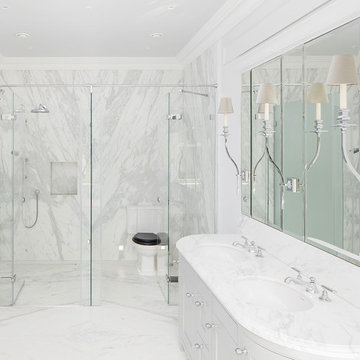
The project involved using a combination of stone in both the kitchen and bathroom and the result is a true showpiece home in Dublin 13. The Calacatta Marble in the bathroom adds sophistication and luxury whilst the Blue Night Quartzite in the kitchen adds real character and fusion to this beautiful space. The quartzite, one of the most durable stone materials available, has been book matched on the island and on the cooker backsplash, creating a one of piece of art. Materials used: Calacatta Marble and Blue Night Quartzite. Status: Completed in Summer 2016.
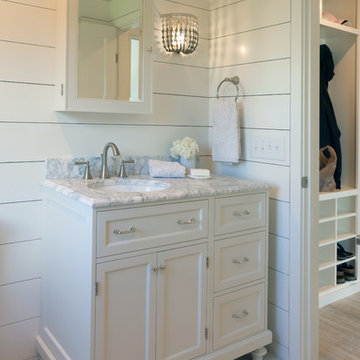
Harry Taylor
Photo of a mid-sized transitional 3/4 bathroom in Other with beaded inset cabinets, white cabinets, multi-coloured walls, marble floors, an undermount sink, marble benchtops, an alcove shower, blue tile and subway tile.
Photo of a mid-sized transitional 3/4 bathroom in Other with beaded inset cabinets, white cabinets, multi-coloured walls, marble floors, an undermount sink, marble benchtops, an alcove shower, blue tile and subway tile.
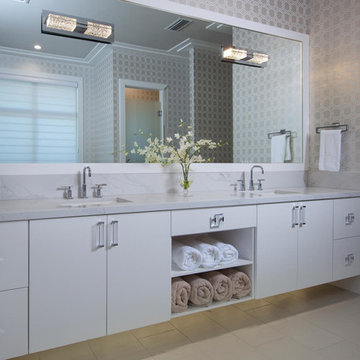
Photo of a large contemporary master bathroom in Miami with flat-panel cabinets, white cabinets, porcelain floors, an undermount sink, marble benchtops, an alcove shower, gray tile, stone slab, multi-coloured walls, beige floor and an open shower.
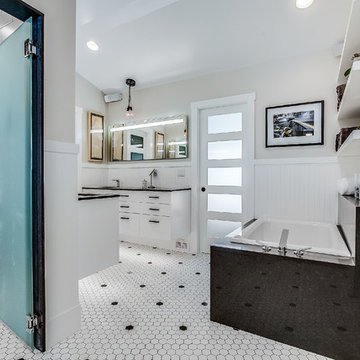
Situated on the west slope of Mt. Baker Ridge, this remodel takes a contemporary view on traditional elements to maximize space, lightness and spectacular views of downtown Seattle and Puget Sound. We were approached by Vertical Construction Group to help a client bring their 1906 craftsman into the 21st century. The original home had many redeeming qualities that were unfortunately compromised by an early 2000’s renovation. This left the new homeowners with awkward and unusable spaces. After studying numerous space plans and roofline modifications, we were able to create quality interior and exterior spaces that reflected our client’s needs and design sensibilities. The resulting master suite, living space, roof deck(s) and re-invented kitchen are great examples of a successful collaboration between homeowner and design and build teams.
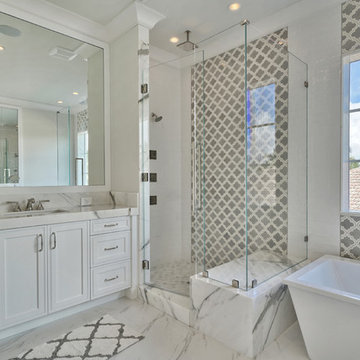
Photo of a large transitional master bathroom in Miami with recessed-panel cabinets, white cabinets, a freestanding tub, a corner shower, multi-coloured walls, marble floors, an undermount sink, marble benchtops, grey floor and a hinged shower door.
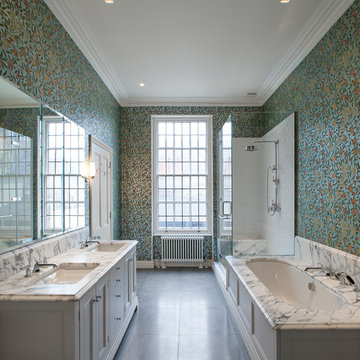
Peter Landers Photography
Inspiration for a traditional master bathroom in London with an undermount sink, recessed-panel cabinets, white cabinets, an undermount tub, a corner shower, multi-coloured walls and marble benchtops.
Inspiration for a traditional master bathroom in London with an undermount sink, recessed-panel cabinets, white cabinets, an undermount tub, a corner shower, multi-coloured walls and marble benchtops.
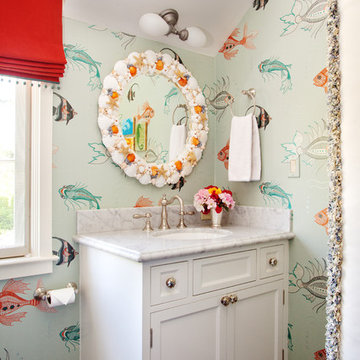
House of Ruby Interior Design’s philosophy is one of relaxed sophistication. With an extensive knowledge of materials, craftsmanship and color, we create warm, layered interiors which have become the hallmark of our firm.
With each project, House of Ruby Interior Design develops a close relationship with the client and strives to celebrate their individuality, interests, and daily essentials for living and entertaining. We are dedicated to creating environments that are distinctive and highly livable.
Photo Credit: Kira Shemano Photography
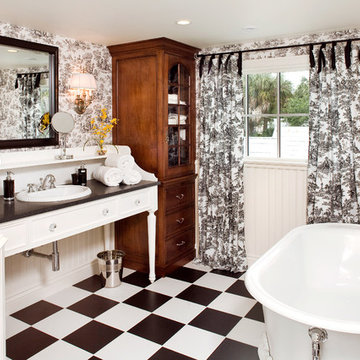
Interior Design and photo from Lawler Design Studio, Hattiesburg, MS and Winter Park, FL; Suzanna Lawler-Boney, ASID, NCIDQ.
Photo of a large traditional master bathroom in Tampa with a drop-in sink, white cabinets, a claw-foot tub, a corner shower, black tile, white tile, ceramic tile, multi-coloured walls, ceramic floors and wood benchtops.
Photo of a large traditional master bathroom in Tampa with a drop-in sink, white cabinets, a claw-foot tub, a corner shower, black tile, white tile, ceramic tile, multi-coloured walls, ceramic floors and wood benchtops.

Photo of a mid-sized contemporary master bathroom in Other with a curbless shower, a wall-mount toilet, multi-coloured tile, multi-coloured walls, ceramic floors, a vessel sink, wood benchtops, multi-coloured floor, an enclosed toilet, a single vanity, white cabinets and a sliding shower screen.
Bathroom Design Ideas with White Cabinets and Multi-coloured Walls
1

