Bathroom Design Ideas with White Cabinets and Onyx Benchtops
Refine by:
Budget
Sort by:Popular Today
41 - 60 of 602 photos
Item 1 of 3
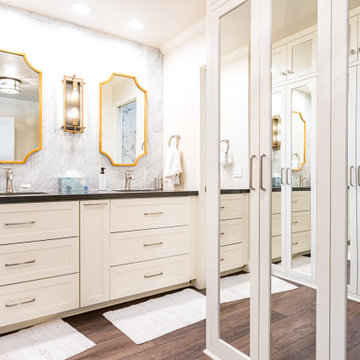
Large modern master bathroom in Orange County with recessed-panel cabinets, white cabinets, an alcove shower, a one-piece toilet, white tile, marble, white walls, a drop-in sink, onyx benchtops, a hinged shower door, black benchtops, a double vanity, a built-in vanity, panelled walls, plywood floors and brown floor.
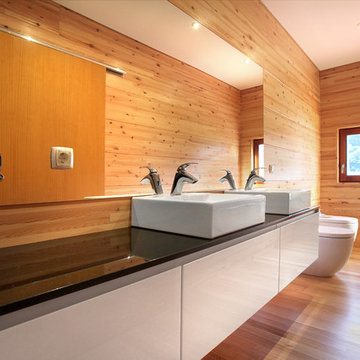
© Rusticasa
Design ideas for a mid-sized scandinavian master bathroom in Other with flat-panel cabinets, white cabinets, a two-piece toilet, multi-coloured walls, medium hardwood floors, a vessel sink, onyx benchtops, multi-coloured floor, a sliding shower screen and an alcove shower.
Design ideas for a mid-sized scandinavian master bathroom in Other with flat-panel cabinets, white cabinets, a two-piece toilet, multi-coloured walls, medium hardwood floors, a vessel sink, onyx benchtops, multi-coloured floor, a sliding shower screen and an alcove shower.
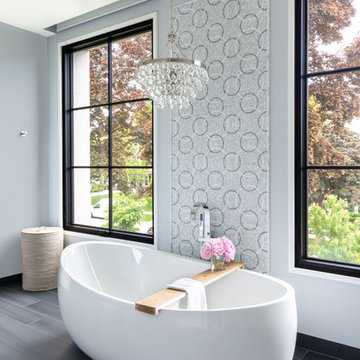
Reagen Taylor Photography
Mid-sized contemporary master bathroom in Chicago with furniture-like cabinets, white cabinets, a freestanding tub, a curbless shower, white tile, porcelain tile, blue walls, porcelain floors, an undermount sink, onyx benchtops, grey floor, a hinged shower door and grey benchtops.
Mid-sized contemporary master bathroom in Chicago with furniture-like cabinets, white cabinets, a freestanding tub, a curbless shower, white tile, porcelain tile, blue walls, porcelain floors, an undermount sink, onyx benchtops, grey floor, a hinged shower door and grey benchtops.
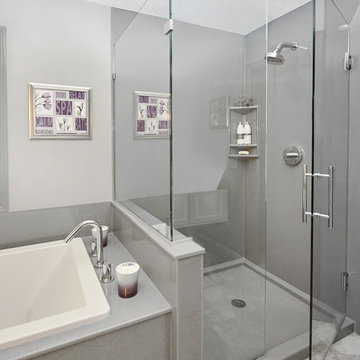
Patti Niel
Inspiration for a mid-sized modern master bathroom in Minneapolis with furniture-like cabinets, white cabinets, a drop-in tub, a corner shower, a one-piece toilet, green walls, onyx benchtops, grey floor and a hinged shower door.
Inspiration for a mid-sized modern master bathroom in Minneapolis with furniture-like cabinets, white cabinets, a drop-in tub, a corner shower, a one-piece toilet, green walls, onyx benchtops, grey floor and a hinged shower door.
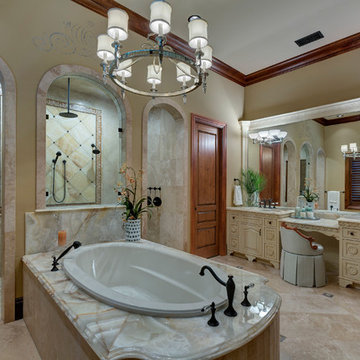
Lawrence Taylor Photography
Photo of a large mediterranean master bathroom in Orlando with furniture-like cabinets, white cabinets, a drop-in tub, a double shower, beige tile, travertine, beige walls, travertine floors, an undermount sink, onyx benchtops, beige floor and an open shower.
Photo of a large mediterranean master bathroom in Orlando with furniture-like cabinets, white cabinets, a drop-in tub, a double shower, beige tile, travertine, beige walls, travertine floors, an undermount sink, onyx benchtops, beige floor and an open shower.
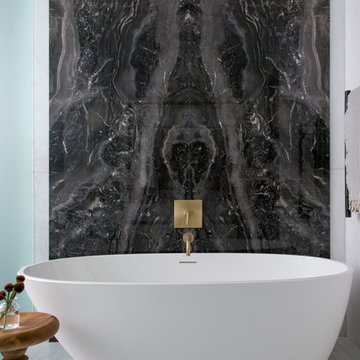
Interior Design, Custom Furniture Design, & Art Curation by Chango & Co.
Photography by Raquel Langworthy
See the full story in Domino
Inspiration for a large transitional master bathroom in New York with flat-panel cabinets, white cabinets, a freestanding tub, a double shower, a wall-mount toilet, beige tile, marble, white walls, marble floors, an undermount sink, onyx benchtops, beige floor and a hinged shower door.
Inspiration for a large transitional master bathroom in New York with flat-panel cabinets, white cabinets, a freestanding tub, a double shower, a wall-mount toilet, beige tile, marble, white walls, marble floors, an undermount sink, onyx benchtops, beige floor and a hinged shower door.
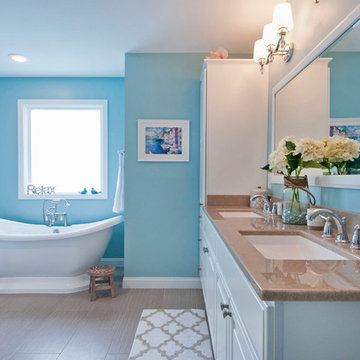
Design ideas for a large beach style master bathroom in Columbus with furniture-like cabinets, white cabinets, a freestanding tub, a corner shower, a two-piece toilet, blue walls, mosaic tile floors, an integrated sink, onyx benchtops, brown floor and a hinged shower door.
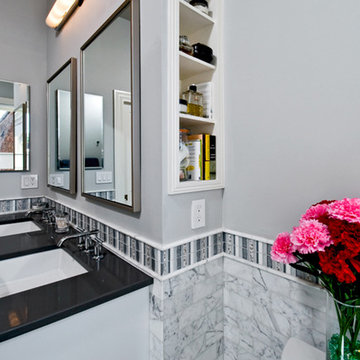
Mid-sized traditional master bathroom in DC Metro with recessed-panel cabinets, white cabinets, an alcove shower, gray tile, multi-coloured tile, white tile, stone tile, white walls, marble floors, an undermount sink and onyx benchtops.
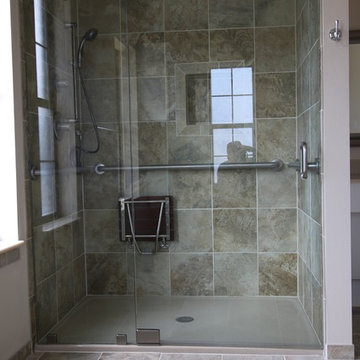
A tired and leaking cultured marble shower was transformed into a expanded low threshold walk in shower with adjoining wheelchair accessible roll under vanity for this aging in place customer.
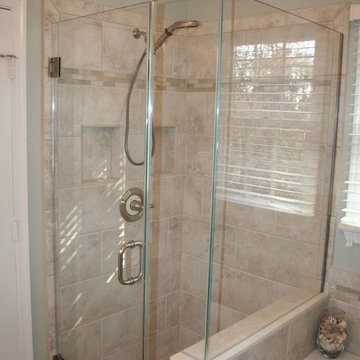
Inspiration for a mid-sized traditional master bathroom in Baltimore with raised-panel cabinets, white cabinets, a drop-in tub, a corner shower, beige tile, porcelain tile, grey walls, porcelain floors, an undermount sink, onyx benchtops, beige floor and a hinged shower door.
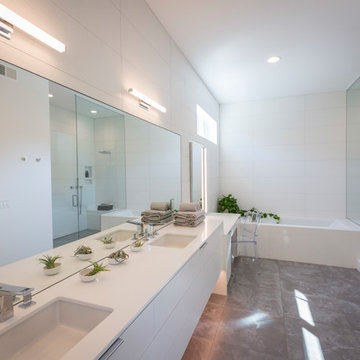
Photography by Ross Van Pelt
Design ideas for a large contemporary master bathroom in Cincinnati with flat-panel cabinets, white cabinets, a drop-in tub, an alcove shower, a one-piece toilet, white tile, porcelain tile, white walls, slate floors, an integrated sink, onyx benchtops, grey floor, a hinged shower door and white benchtops.
Design ideas for a large contemporary master bathroom in Cincinnati with flat-panel cabinets, white cabinets, a drop-in tub, an alcove shower, a one-piece toilet, white tile, porcelain tile, white walls, slate floors, an integrated sink, onyx benchtops, grey floor, a hinged shower door and white benchtops.
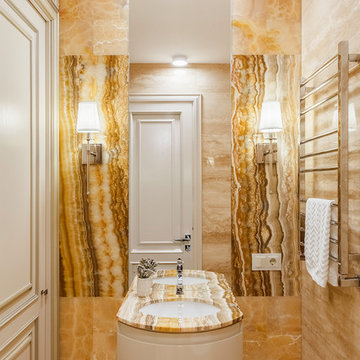
Архитектор: Мария Родионовская
Стилист: Дарья Казанцева
Фотограф: Юрий Гришко
Photo of a transitional bathroom in Moscow with white cabinets, yellow tile, stone slab, an undermount sink, onyx benchtops, beige floor, beige benchtops and travertine floors.
Photo of a transitional bathroom in Moscow with white cabinets, yellow tile, stone slab, an undermount sink, onyx benchtops, beige floor, beige benchtops and travertine floors.
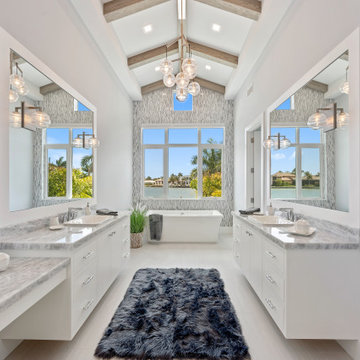
Luxury Master Bathroom
This is an example of a large beach style master bathroom in Tampa with open cabinets, white cabinets, a freestanding tub, a double shower, a two-piece toilet, multi-coloured tile, glass tile, green walls, slate floors, a drop-in sink, onyx benchtops, white floor, a hinged shower door and blue benchtops.
This is an example of a large beach style master bathroom in Tampa with open cabinets, white cabinets, a freestanding tub, a double shower, a two-piece toilet, multi-coloured tile, glass tile, green walls, slate floors, a drop-in sink, onyx benchtops, white floor, a hinged shower door and blue benchtops.
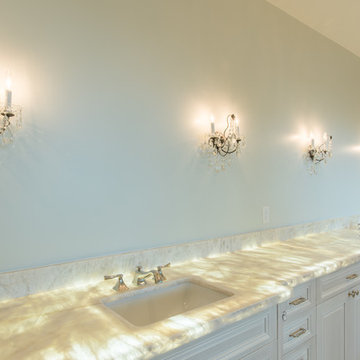
Robert Madrid Photography
This is an example of a mid-sized transitional master bathroom in Miami with raised-panel cabinets, white cabinets, onyx benchtops, blue walls, porcelain floors and an undermount sink.
This is an example of a mid-sized transitional master bathroom in Miami with raised-panel cabinets, white cabinets, onyx benchtops, blue walls, porcelain floors and an undermount sink.
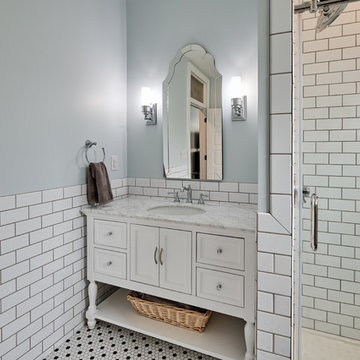
Guest bathroom with 3 x 6 tile wainscoting, black and white hex mosaic tile floor, white inset cabinetry with carrara marble. Polished chrome hardware accents. Shampoo niche features exterior of original home.

This project for a builder husband and interior-designer wife involved adding onto and restoring the luster of a c. 1883 Carpenter Gothic cottage in Barrington that they had occupied for years while raising their two sons. They were ready to ditch their small tacked-on kitchen that was mostly isolated from the rest of the house, views/daylight, as well as the yard, and replace it with something more generous, brighter, and more open that would improve flow inside and out. They were also eager for a better mudroom, new first-floor 3/4 bath, new basement stair, and a new second-floor master suite above.
The design challenge was to conceive of an addition and renovations that would be in balanced conversation with the original house without dwarfing or competing with it. The new cross-gable addition echoes the original house form, at a somewhat smaller scale and with a simplified more contemporary exterior treatment that is sympathetic to the old house but clearly differentiated from it.
Renovations included the removal of replacement vinyl windows by others and the installation of new Pella black clad windows in the original house, a new dormer in one of the son’s bedrooms, and in the addition. At the first-floor interior intersection between the existing house and the addition, two new large openings enhance flow and access to daylight/view and are outfitted with pairs of salvaged oversized clear-finished wooden barn-slider doors that lend character and visual warmth.
A new exterior deck off the kitchen addition leads to a new enlarged backyard patio that is also accessible from the new full basement directly below the addition.
(Interior fit-out and interior finishes/fixtures by the Owners)
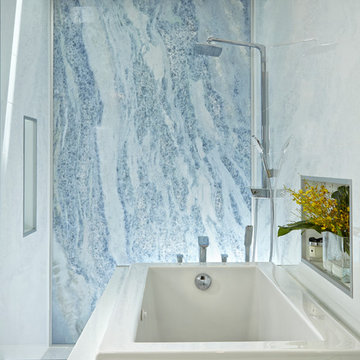
Home and Living Examiner said:
Modern renovation by J Design Group is stunning
J Design Group, an expert in luxury design, completed a new project in Tamarac, Florida, which involved the total interior remodeling of this home. We were so intrigued by the photos and design ideas, we decided to talk to J Design Group CEO, Jennifer Corredor. The concept behind the redesign was inspired by the client’s relocation.
Andrea Campbell: How did you get a feel for the client's aesthetic?
Jennifer Corredor: After a one-on-one with the Client, I could get a real sense of her aesthetics for this home and the type of furnishings she gravitated towards.
The redesign included a total interior remodeling of the client's home. All of this was done with the client's personal style in mind. Certain walls were removed to maximize the openness of the area and bathrooms were also demolished and reconstructed for a new layout. This included removing the old tiles and replacing with white 40” x 40” glass tiles for the main open living area which optimized the space immediately. Bedroom floors were dressed with exotic African Teak to introduce warmth to the space.
We also removed and replaced the outdated kitchen with a modern look and streamlined, state-of-the-art kitchen appliances. To introduce some color for the backsplash and match the client's taste, we introduced a splash of plum-colored glass behind the stove and kept the remaining backsplash with frosted glass. We then removed all the doors throughout the home and replaced with custom-made doors which were a combination of cherry with insert of frosted glass and stainless steel handles.
All interior lights were replaced with LED bulbs and stainless steel trims, including unique pendant and wall sconces that were also added. All bathrooms were totally gutted and remodeled with unique wall finishes, including an entire marble slab utilized in the master bath shower stall.
Once renovation of the home was completed, we proceeded to install beautiful high-end modern furniture for interior and exterior, from lines such as B&B Italia to complete a masterful design. One-of-a-kind and limited edition accessories and vases complimented the look with original art, most of which was custom-made for the home.
To complete the home, state of the art A/V system was introduced. The idea is always to enhance and amplify spaces in a way that is unique to the client and exceeds his/her expectations.
To see complete J Design Group featured article, go to: http://www.examiner.com/article/modern-renovation-by-j-design-group-is-stunning
Living Room,
Dining room,
Master Bedroom,
Master Bathroom,
Powder Bathroom,
Miami Interior Designers,
Miami Interior Designer,
Interior Designers Miami,
Interior Designer Miami,
Modern Interior Designers,
Modern Interior Designer,
Modern interior decorators,
Modern interior decorator,
Miami,
Contemporary Interior Designers,
Contemporary Interior Designer,
Interior design decorators,
Interior design decorator,
Interior Decoration and Design,
Black Interior Designers,
Black Interior Designer,
Interior designer,
Interior designers,
Home interior designers,
Home interior designer,
Daniel Newcomb
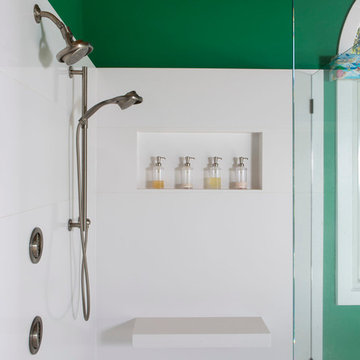
Jim Schmid Photography
Inspiration for a large beach style master bathroom in Charlotte with beaded inset cabinets, white cabinets, a freestanding tub, a corner shower, stone slab, green walls, light hardwood floors, an undermount sink and onyx benchtops.
Inspiration for a large beach style master bathroom in Charlotte with beaded inset cabinets, white cabinets, a freestanding tub, a corner shower, stone slab, green walls, light hardwood floors, an undermount sink and onyx benchtops.
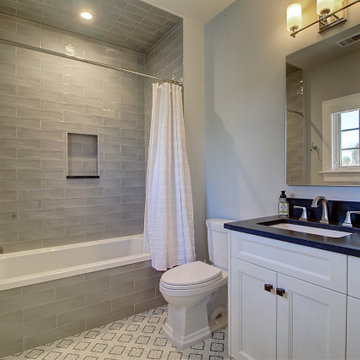
Design ideas for an expansive transitional kids bathroom in Denver with recessed-panel cabinets, white cabinets, an alcove tub, a shower/bathtub combo, a one-piece toilet, gray tile, subway tile, white walls, ceramic floors, an undermount sink, onyx benchtops, white floor, a shower curtain, black benchtops, a single vanity and a built-in vanity.
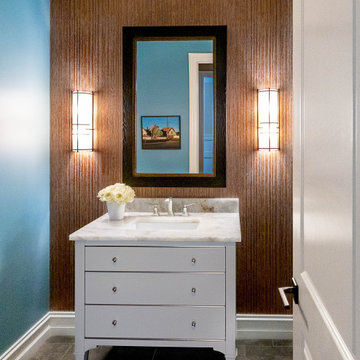
Blue walls, copper wallpaper, metal sconces and a white vanity on legs makes a very welcoming powder room.
Photo of a mid-sized traditional bathroom in Detroit with flat-panel cabinets, white cabinets, ceramic floors, onyx benchtops, grey floor, white benchtops, a single vanity, a freestanding vanity and wallpaper.
Photo of a mid-sized traditional bathroom in Detroit with flat-panel cabinets, white cabinets, ceramic floors, onyx benchtops, grey floor, white benchtops, a single vanity, a freestanding vanity and wallpaper.
Bathroom Design Ideas with White Cabinets and Onyx Benchtops
3