Bathroom Design Ideas with White Cabinets and Orange Walls
Refine by:
Budget
Sort by:Popular Today
1 - 20 of 381 photos
Item 1 of 3

A serene colour palette with shades of Dulux Bruin Spice and Nood Co peach concrete adds warmth to a south-facing bathroom, complemented by dramatic white floor-to-ceiling shower curtains. Finishes of handmade clay herringbone tiles, raw rendered walls and marbled surfaces adds texture to the bathroom renovation.

This is an example of a small transitional powder room in Charlotte with shaker cabinets, white cabinets, a two-piece toilet, orange walls, an undermount sink, marble benchtops, black benchtops, a built-in vanity and decorative wall panelling.
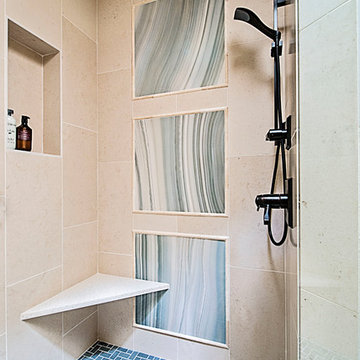
In-Law Suite Bath: Shower
Photo of a large eclectic master bathroom in Nashville with raised-panel cabinets, white cabinets, a corner shower, a one-piece toilet, beige tile, ceramic tile, orange walls, ceramic floors, an undermount sink, engineered quartz benchtops, beige floor, a hinged shower door and white benchtops.
Photo of a large eclectic master bathroom in Nashville with raised-panel cabinets, white cabinets, a corner shower, a one-piece toilet, beige tile, ceramic tile, orange walls, ceramic floors, an undermount sink, engineered quartz benchtops, beige floor, a hinged shower door and white benchtops.
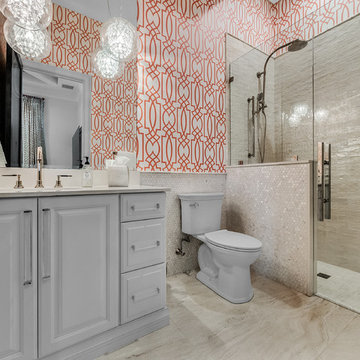
Guest Bathroom that will keep the guests coming back.
DeVore Design Photography
Photo of a mid-sized transitional 3/4 bathroom in Newark with raised-panel cabinets, white cabinets, a one-piece toilet, beige tile, orange walls, ceramic floors, an undermount sink, quartzite benchtops, beige floor and white benchtops.
Photo of a mid-sized transitional 3/4 bathroom in Newark with raised-panel cabinets, white cabinets, a one-piece toilet, beige tile, orange walls, ceramic floors, an undermount sink, quartzite benchtops, beige floor and white benchtops.
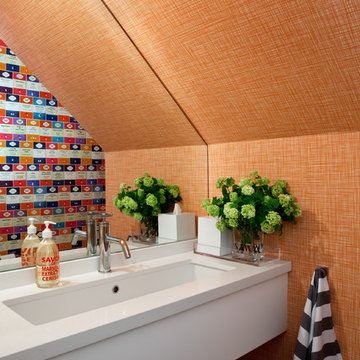
Design ideas for a contemporary powder room in Toronto with flat-panel cabinets, white cabinets, an undermount sink, quartzite benchtops and orange walls.
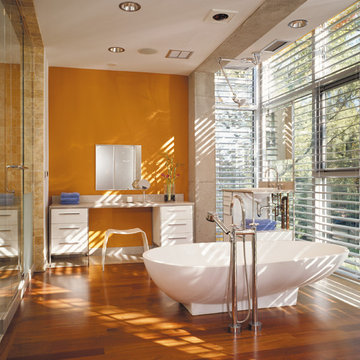
Photography-Hedrich Blessing
Glass House:
The design objective was to build a house for my wife and three kids, looking forward in terms of how people live today. To experiment with transparency and reflectivity, removing borders and edges from outside to inside the house, and to really depict “flowing and endless space”. To construct a house that is smart and efficient in terms of construction and energy, both in terms of the building and the user. To tell a story of how the house is built in terms of the constructability, structure and enclosure, with the nod to Japanese wood construction in the method in which the concrete beams support the steel beams; and in terms of how the entire house is enveloped in glass as if it was poured over the bones to make it skin tight. To engineer the house to be a smart house that not only looks modern, but acts modern; every aspect of user control is simplified to a digital touch button, whether lights, shades/blinds, HVAC, communication/audio/video, or security. To develop a planning module based on a 16 foot square room size and a 8 foot wide connector called an interstitial space for hallways, bathrooms, stairs and mechanical, which keeps the rooms pure and uncluttered. The base of the interstitial spaces also become skylights for the basement gallery.
This house is all about flexibility; the family room, was a nursery when the kids were infants, is a craft and media room now, and will be a family room when the time is right. Our rooms are all based on a 16’x16’ (4.8mx4.8m) module, so a bedroom, a kitchen, and a dining room are the same size and functions can easily change; only the furniture and the attitude needs to change.
The house is 5,500 SF (550 SM)of livable space, plus garage and basement gallery for a total of 8200 SF (820 SM). The mathematical grid of the house in the x, y and z axis also extends into the layout of the trees and hardscapes, all centered on a suburban one-acre lot.
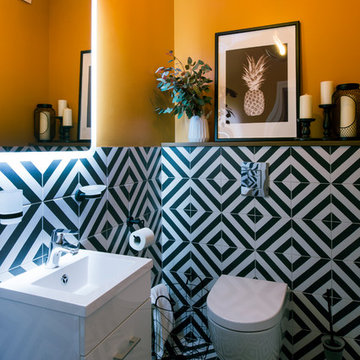
Photo of a contemporary powder room in Moscow with flat-panel cabinets, white cabinets, a wall-mount toilet, black and white tile, orange walls, an integrated sink and multi-coloured floor.
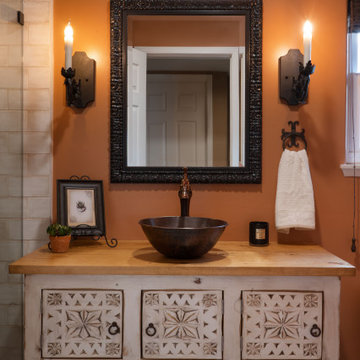
Guest Bathroom got a major upgrade with a custom furniture grade vanity cabinet with water resistant varnish wood top, copper vessel sink, hand made iron sconces.
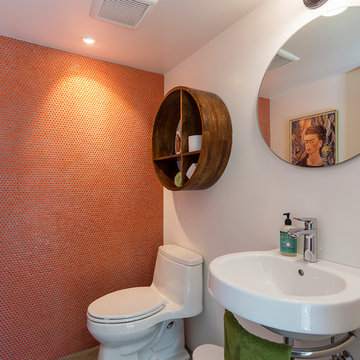
Powder bath.
Rick Brazil Photography
Midcentury bathroom in Phoenix with open cabinets, white cabinets, a one-piece toilet, orange tile, orange walls, concrete floors, a wall-mount sink and grey floor.
Midcentury bathroom in Phoenix with open cabinets, white cabinets, a one-piece toilet, orange tile, orange walls, concrete floors, a wall-mount sink and grey floor.
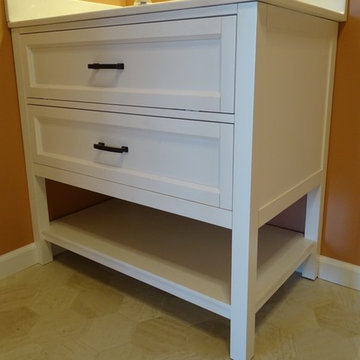
Large traditional 3/4 bathroom in Other with furniture-like cabinets, white cabinets, an alcove shower, a two-piece toilet, pink tile, vinyl floors, an integrated sink, engineered quartz benchtops, an open shower, white benchtops, orange walls and beige floor.
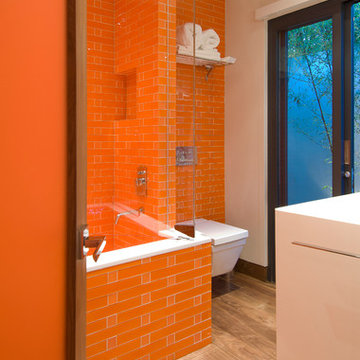
Hopen Place Hollywood Hills luxury home modern orange tiled bathroom. Photo by William MacCollum.
Mid-sized modern kids bathroom in Los Angeles with white cabinets, an alcove tub, a shower/bathtub combo, a one-piece toilet, orange tile, orange walls, light hardwood floors, beige floor, a hinged shower door, white benchtops, a floating vanity and recessed.
Mid-sized modern kids bathroom in Los Angeles with white cabinets, an alcove tub, a shower/bathtub combo, a one-piece toilet, orange tile, orange walls, light hardwood floors, beige floor, a hinged shower door, white benchtops, a floating vanity and recessed.
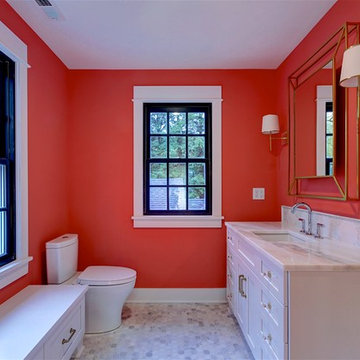
Still Capture Photography
Design ideas for a transitional 3/4 bathroom in Cleveland with recessed-panel cabinets, white cabinets, a two-piece toilet, orange walls, an undermount sink, grey floor and white benchtops.
Design ideas for a transitional 3/4 bathroom in Cleveland with recessed-panel cabinets, white cabinets, a two-piece toilet, orange walls, an undermount sink, grey floor and white benchtops.
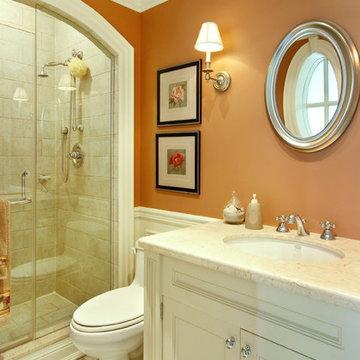
This bathroom has a traditional feel with its custom vanity and arched shower area.
This project is 5+ years old. Most items shown are custom (eg. millwork, upholstered furniture, drapery). Most goods are no longer available. Benjamin Moore paint.
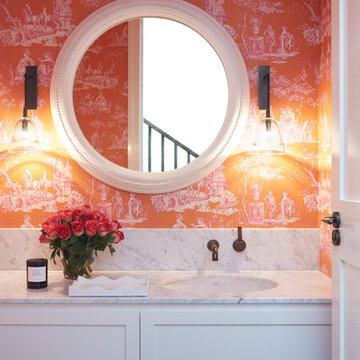
Christine Francis
Photo of a transitional powder room in Other with shaker cabinets, white cabinets, orange walls and white benchtops.
Photo of a transitional powder room in Other with shaker cabinets, white cabinets, orange walls and white benchtops.
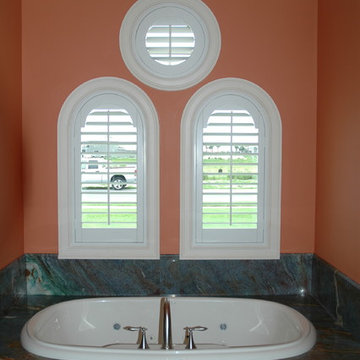
Specialty shape and arched panel shutters.
This is an example of a mid-sized transitional master bathroom in Orlando with raised-panel cabinets, white cabinets, a drop-in tub, green tile, marble, orange walls and marble benchtops.
This is an example of a mid-sized transitional master bathroom in Orlando with raised-panel cabinets, white cabinets, a drop-in tub, green tile, marble, orange walls and marble benchtops.

Photo of a mid-sized midcentury master bathroom in Paris with flat-panel cabinets, white cabinets, an undermount tub, a shower/bathtub combo, a wall-mount toilet, orange tile, red tile, ceramic tile, orange walls, light hardwood floors, a drop-in sink, multi-coloured floor, white benchtops, a single vanity, a floating vanity and a hinged shower door.
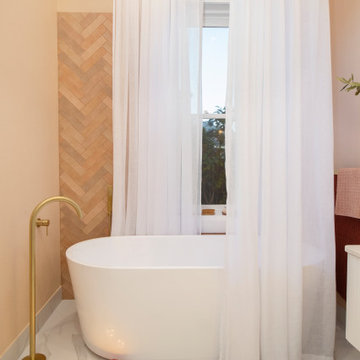
This residential bathroom could easily be mistaken for a resort: a suburban sanctuary where colour speaks volumes and no detail is overlooked. The bathroom sits inside a stunning federation abode set in a heritage garden suburb of Newcastle. The design takes on a theatrical design concept that effortlessly pays respect to the vintage features of the home while creating an elegant and contemporary space for the client.

A modern styled bathroom renovated in Iselin neighborhood
Photo of a mid-sized modern 3/4 bathroom in New York with furniture-like cabinets, white cabinets, a corner tub, a double shower, a one-piece toilet, pink tile, stone tile, orange walls, porcelain floors, an integrated sink, soapstone benchtops, white floor, a hinged shower door, brown benchtops, a niche, a single vanity, a floating vanity, timber and panelled walls.
Photo of a mid-sized modern 3/4 bathroom in New York with furniture-like cabinets, white cabinets, a corner tub, a double shower, a one-piece toilet, pink tile, stone tile, orange walls, porcelain floors, an integrated sink, soapstone benchtops, white floor, a hinged shower door, brown benchtops, a niche, a single vanity, a floating vanity, timber and panelled walls.
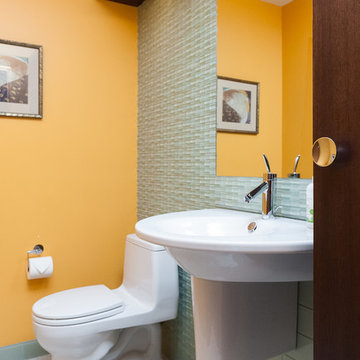
Powder bathroom with full glass tile wall. Wall hung vanity sink with Lyptus storage cabinet to side.
This is an example of a midcentury bathroom in Portland with white cabinets, a one-piece toilet, green tile, glass tile, orange walls, porcelain floors, a wall-mount sink, a single vanity and a floating vanity.
This is an example of a midcentury bathroom in Portland with white cabinets, a one-piece toilet, green tile, glass tile, orange walls, porcelain floors, a wall-mount sink, a single vanity and a floating vanity.
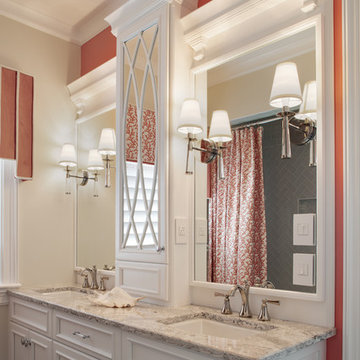
Photography by Atlantic Archives, Inc. / Richard Leo Johnson
Bathroom in Charleston with white cabinets, granite benchtops, a double vanity, orange walls, an undermount sink and black floor.
Bathroom in Charleston with white cabinets, granite benchtops, a double vanity, orange walls, an undermount sink and black floor.
Bathroom Design Ideas with White Cabinets and Orange Walls
1

