Bathroom Design Ideas with White Cabinets and Orange Walls
Refine by:
Budget
Sort by:Popular Today
141 - 160 of 350 photos
Item 1 of 3
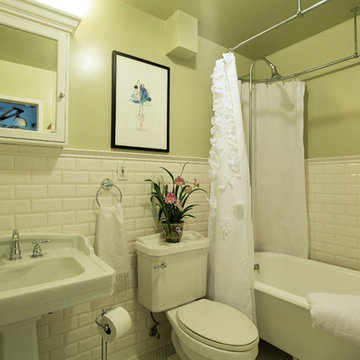
An old charm bathroom with all the modern amenities. Small bathroom created by combining two small bedroom closets.
This is an example of a mid-sized transitional 3/4 bathroom in Hawaii with raised-panel cabinets, white cabinets, a corner tub, an open shower, a one-piece toilet, white tile, stone slab, orange walls, dark hardwood floors, a drop-in sink and granite benchtops.
This is an example of a mid-sized transitional 3/4 bathroom in Hawaii with raised-panel cabinets, white cabinets, a corner tub, an open shower, a one-piece toilet, white tile, stone slab, orange walls, dark hardwood floors, a drop-in sink and granite benchtops.
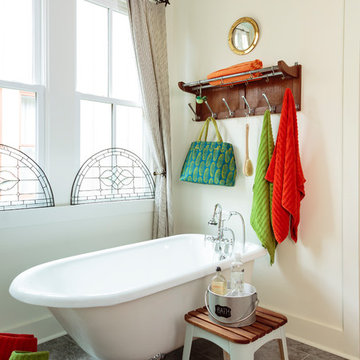
Design: M Siegel Designs
Photo: Mark Lohman
Photo of a mid-sized transitional kids bathroom in Little Rock with shaker cabinets, white cabinets, a claw-foot tub, black tile, orange walls, ceramic floors, a drop-in sink, marble benchtops and grey floor.
Photo of a mid-sized transitional kids bathroom in Little Rock with shaker cabinets, white cabinets, a claw-foot tub, black tile, orange walls, ceramic floors, a drop-in sink, marble benchtops and grey floor.
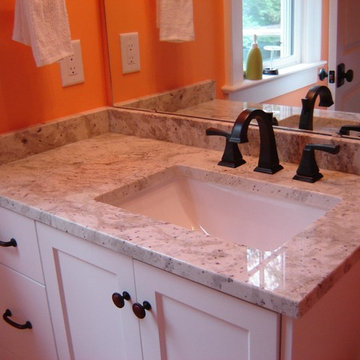
Mid-sized traditional bathroom in Charlotte with recessed-panel cabinets, white cabinets, granite benchtops and orange walls.
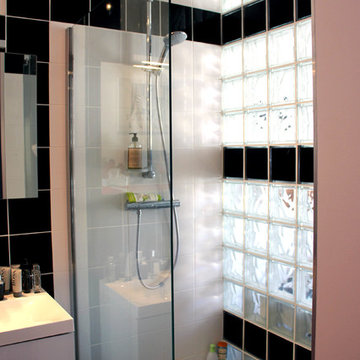
Salle de bain parents
This is an example of a mid-sized traditional master bathroom in Paris with flat-panel cabinets, white cabinets, a curbless shower, a wall-mount toilet, black and white tile, glass tile, orange walls, linoleum floors, a trough sink, limestone benchtops, orange floor, an open shower and blue benchtops.
This is an example of a mid-sized traditional master bathroom in Paris with flat-panel cabinets, white cabinets, a curbless shower, a wall-mount toilet, black and white tile, glass tile, orange walls, linoleum floors, a trough sink, limestone benchtops, orange floor, an open shower and blue benchtops.
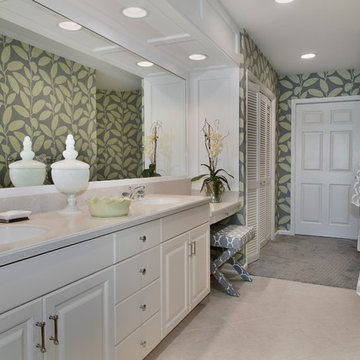
Giovanni Photography
Inspiration for a mid-sized beach style master bathroom in Miami with an undermount sink, raised-panel cabinets, white cabinets, solid surface benchtops, beige tile, porcelain tile, orange walls and porcelain floors.
Inspiration for a mid-sized beach style master bathroom in Miami with an undermount sink, raised-panel cabinets, white cabinets, solid surface benchtops, beige tile, porcelain tile, orange walls and porcelain floors.
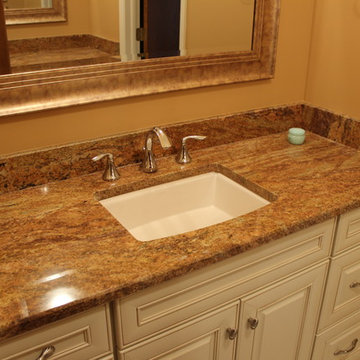
Inspiration for a traditional 3/4 bathroom in New York with raised-panel cabinets, white cabinets, orange walls, granite benchtops, ceramic floors and an undermount sink.
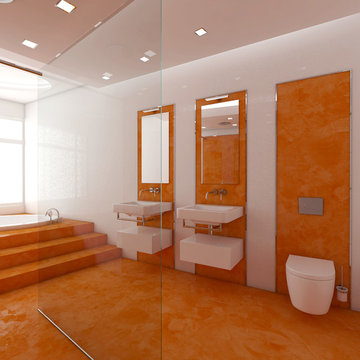
ORANGE
Bathroom design
Ostrava, Czech Republic
© 2011, CADFACE
Because of humidity and temperature change as well as atypical layout and detailing, the right choice of materials was crucial.
We have decided to use varnished polyurethane-based stucco for the floor and for the areas that are in direct contact with water.
Expressive decor and colour of the orange stucco are balanced by the clean whiteness of sanitary ware, tiled walls and painted ceiling.
Finally, when the rays of light enter through the window, the whole space comes to life.
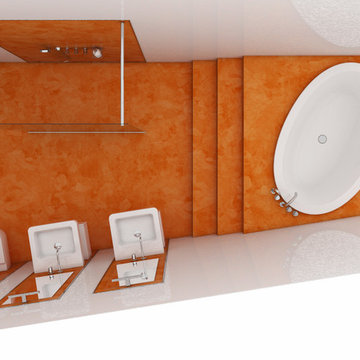
ORANGE
Bathroom design
Ostrava, Czech Republic
© 2011, CADFACE
Because of humidity and temperature change as well as atypical layout and detailing, the right choice of materials was crucial.
We have decided to use varnished polyurethane-based stucco for the floor and for the areas that are in direct contact with water.
Expressive decor and colour of the orange stucco are balanced by the clean whiteness of sanitary ware, tiled walls and painted ceiling.
Finally, when the rays of light enter through the window, the whole space comes to life.
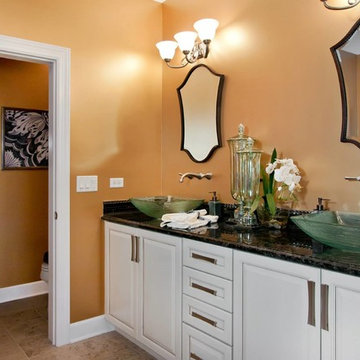
Design ideas for a large transitional master bathroom in Chicago with raised-panel cabinets, white cabinets, orange walls, porcelain floors, a vessel sink and granite benchtops.
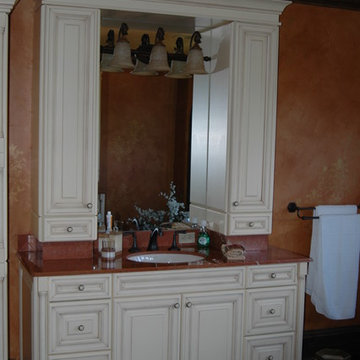
This is an example of a large traditional master bathroom in Other with raised-panel cabinets, white cabinets, orange walls, dark hardwood floors, an undermount sink, onyx benchtops, brown floor and red benchtops.
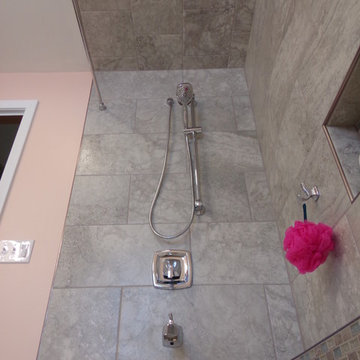
Design ideas for a mid-sized transitional kids bathroom in Other with an undermount sink, raised-panel cabinets, white cabinets, granite benchtops, an alcove tub, a shower/bathtub combo, gray tile, porcelain tile, orange walls and porcelain floors.
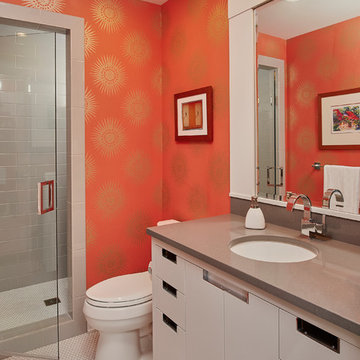
Let there be light. There will be in this sunny style designed to capture amazing views as well as every ray of sunlight throughout the day. Architectural accents of the past give this modern barn-inspired design a historical look and importance. Custom details enhance both the exterior and interior, giving this home real curb appeal. Decorative brackets and large windows surround the main entrance, welcoming friends and family to the handsome board and batten exterior, which also features a solid stone foundation, varying symmetrical roof lines with interesting pitches, trusses, and a charming cupola over the garage. Once inside, an open floor plan provides both elegance and ease. A central foyer leads into the 2,700-square-foot main floor and directly into a roomy 18 by 19-foot living room with a natural fireplace and soaring ceiling heights open to the second floor where abundant large windows bring the outdoors in. Beyond is an approximately 200 square foot screened porch that looks out over the verdant backyard. To the left is the dining room and open-plan family-style kitchen, which, at 16 by 14-feet, has space to accommodate both everyday family and special occasion gatherings. Abundant counter space, a central island and nearby pantry make it as convenient as it is attractive. Also on this side of the floor plan is the first-floor laundry and a roomy mudroom sure to help you keep your family organized. The plan’s right side includes more private spaces, including a large 12 by 17-foot master bedroom suite with natural fireplace, master bath, sitting area and walk-in closet, and private study/office with a large file room. The 1,100-square foot second level includes two spacious family bedrooms and a cozy 10 by 18-foot loft/sitting area. More fun awaits in the 1,600-square-foot lower level, with an 8 by 12-foot exercise room, a hearth room with fireplace, a billiards and refreshment space and a large home theater.
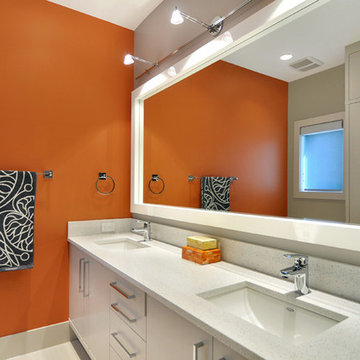
Modern bathroom in Calgary with flat-panel cabinets, white cabinets, orange walls, an undermount sink and engineered quartz benchtops.
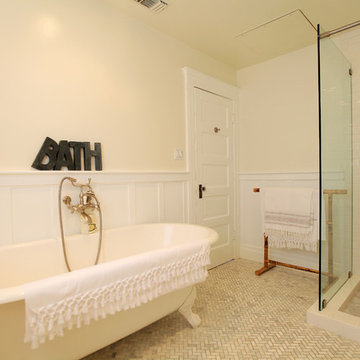
An old charm bathroom with all the modern amenities. Clean spacious small bathroom. With rolling shower doors to optimize space. White and light grey open the space and give it a serene spa atmosphere.
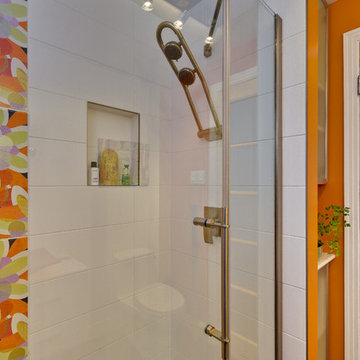
Design ideas for a small modern 3/4 bathroom in Montreal with flat-panel cabinets, white cabinets, an alcove shower, a one-piece toilet, white tile, ceramic tile, orange walls, dark hardwood floors, a vessel sink, solid surface benchtops, brown floor and a shower curtain.
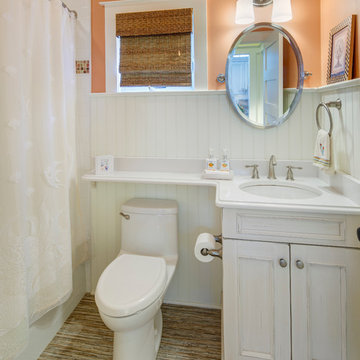
Brookhaven "Springfield Recessed" cabinetry in a Cottage Lace finish with brown undercoat and distressing on maple.
Denova "Porcelain" Quartz countertop.
Photo: John Martinelli
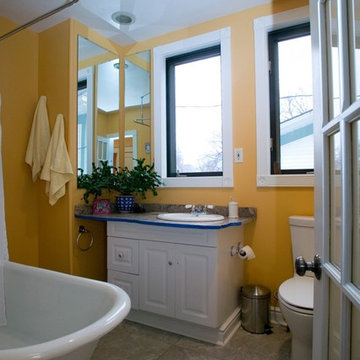
Photo of a mid-sized contemporary 3/4 bathroom in Other with raised-panel cabinets, white cabinets, a claw-foot tub, a shower/bathtub combo, orange walls, a drop-in sink, a two-piece toilet, beige tile, ceramic tile and ceramic floors.
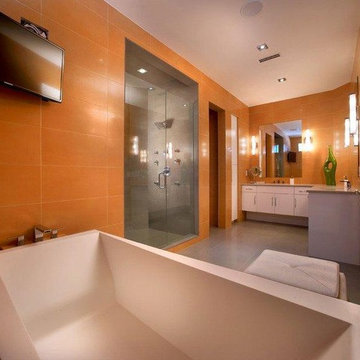
Tau Linnox Ceniza P 24x24 on floor, Linnox Naranja SP 12x24 on walls.
This is an example of a large contemporary master bathroom in Las Vegas with flat-panel cabinets, white cabinets, a freestanding tub, an alcove shower, orange tile, porcelain tile, orange walls, concrete floors, grey floor and a hinged shower door.
This is an example of a large contemporary master bathroom in Las Vegas with flat-panel cabinets, white cabinets, a freestanding tub, an alcove shower, orange tile, porcelain tile, orange walls, concrete floors, grey floor and a hinged shower door.
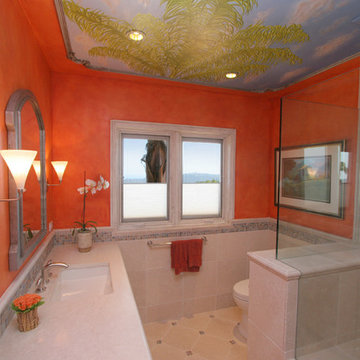
Will McGowan, imedia Photography
Inspiration for a mid-sized mediterranean bathroom in Santa Barbara with an undermount sink, shaker cabinets, a corner shower, a two-piece toilet, white cabinets, limestone benchtops, multi-coloured tile, orange walls and limestone floors.
Inspiration for a mid-sized mediterranean bathroom in Santa Barbara with an undermount sink, shaker cabinets, a corner shower, a two-piece toilet, white cabinets, limestone benchtops, multi-coloured tile, orange walls and limestone floors.
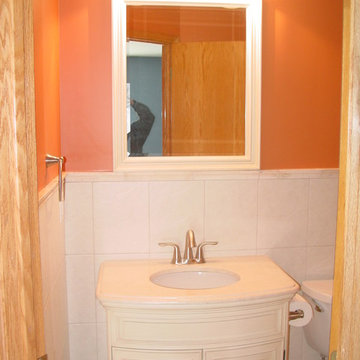
Inspiration for a small traditional 3/4 bathroom in Minneapolis with an integrated sink, furniture-like cabinets, white cabinets, marble benchtops, an alcove shower, a two-piece toilet, white tile, ceramic tile, orange walls and porcelain floors.
Bathroom Design Ideas with White Cabinets and Orange Walls
8