Bathroom Design Ideas with White Cabinets and Panelled Walls
Refine by:
Budget
Sort by:Popular Today
61 - 80 of 760 photos
Item 1 of 3
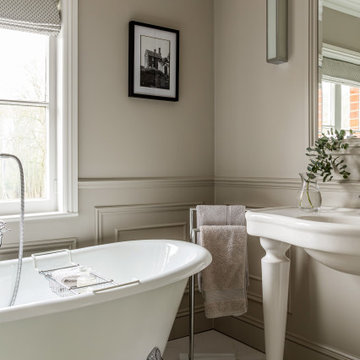
Photo of a mid-sized transitional kids bathroom in Essex with white cabinets, a claw-foot tub, grey walls, marble floors, white floor, white benchtops, a single vanity, a freestanding vanity and panelled walls.
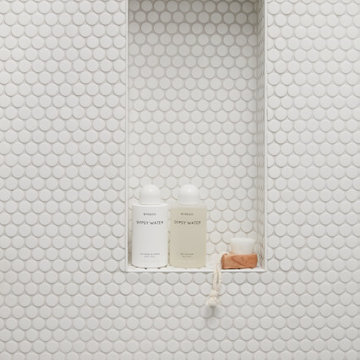
Neutral hamptons/coastal style bathroom
Bathroom in Sydney with open cabinets, white cabinets, a freestanding tub, an open shower, a wall-mount toilet, white tile, ceramic tile, white walls, porcelain floors, grey floor, a niche, a freestanding vanity and panelled walls.
Bathroom in Sydney with open cabinets, white cabinets, a freestanding tub, an open shower, a wall-mount toilet, white tile, ceramic tile, white walls, porcelain floors, grey floor, a niche, a freestanding vanity and panelled walls.
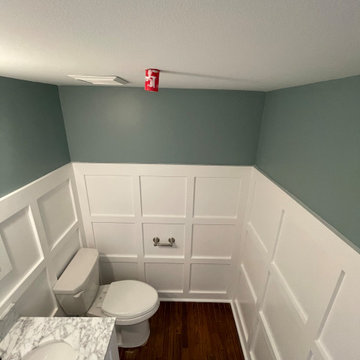
Little tune-up for this powder room, with custom wall paneling, new vanity and mirros
Photo of a small arts and crafts powder room in Philadelphia with flat-panel cabinets, white cabinets, a two-piece toilet, green walls, dark hardwood floors, an integrated sink, engineered quartz benchtops, multi-coloured benchtops, a freestanding vanity and panelled walls.
Photo of a small arts and crafts powder room in Philadelphia with flat-panel cabinets, white cabinets, a two-piece toilet, green walls, dark hardwood floors, an integrated sink, engineered quartz benchtops, multi-coloured benchtops, a freestanding vanity and panelled walls.
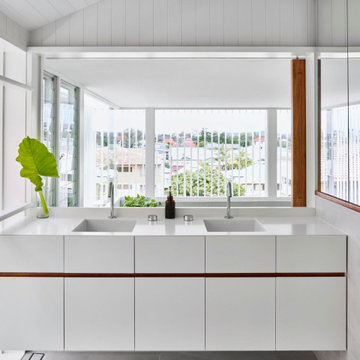
Mid-sized contemporary master bathroom in Brisbane with recessed-panel cabinets, white cabinets, an open shower, a wall-mount toilet, beige tile, porcelain tile, beige walls, porcelain floors, an integrated sink, solid surface benchtops, grey floor, an open shower, white benchtops, a niche, a double vanity, a floating vanity, recessed and panelled walls.
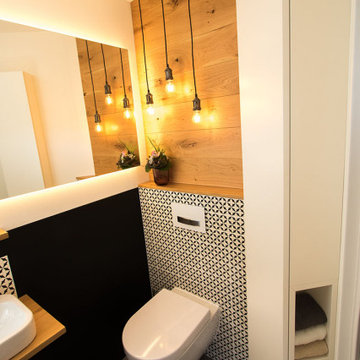
Das Gäste-WC wurde ein super Hingucker. Gäste sind begeistert. Die ausgefallene Variante bedarf etwas Mut und nun präsentiert der Bauherr mit Stolz das schöne Projekt.
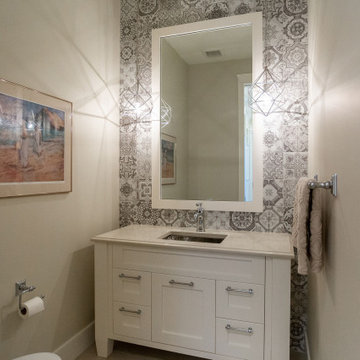
Transitional powder room in Calgary with beaded inset cabinets, white cabinets, beige tile, travertine, beige walls, medium hardwood floors, an undermount sink, marble benchtops, brown floor, beige benchtops, a freestanding vanity and panelled walls.
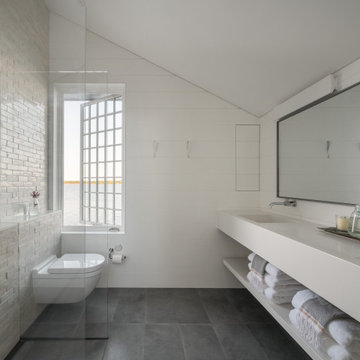
Inspiration for a beach style master bathroom in Other with open cabinets, white cabinets, an open shower, a wall-mount toilet, white tile, ceramic tile, white walls, ceramic floors, quartzite benchtops, grey floor, an open shower, white benchtops, a double vanity, a floating vanity, vaulted and panelled walls.

We refreshed the main floor powder room to add brightness and tie in with the overall design.
Design ideas for a small transitional powder room in Vancouver with shaker cabinets, white cabinets, a one-piece toilet, green walls, ceramic floors, an undermount sink, marble benchtops, multi-coloured floor, multi-coloured benchtops, a freestanding vanity and panelled walls.
Design ideas for a small transitional powder room in Vancouver with shaker cabinets, white cabinets, a one-piece toilet, green walls, ceramic floors, an undermount sink, marble benchtops, multi-coloured floor, multi-coloured benchtops, a freestanding vanity and panelled walls.
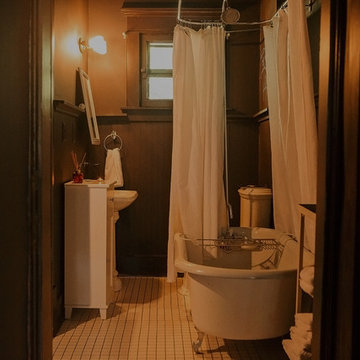
Historically regarded as ‘The Purple House,’ a place where musicians have come and gone, we restored this 1910 historical building in East Nashville to become a boutique bed and breakfast. Developed by native Texans, the home is dubbed The Texas Consulate, with a soft spot for Texans. Much of the original structure and details remain, including the wood flooring, trim and casing, architectural niches, fireplaces and tile, brick chimneys, doors and hardware, cast iron tubs, and other special trinkets. We suggested minimal architectural interventions to accommodate the adaptation, in addition to curating hand-selected furniture, fixtures, and objects that celebrate the building’s art deco character.
Interior Design and Styling: Jeanne Schultz Design Studio
Architect of Record: David Hunter
Photography: Chris Phelps
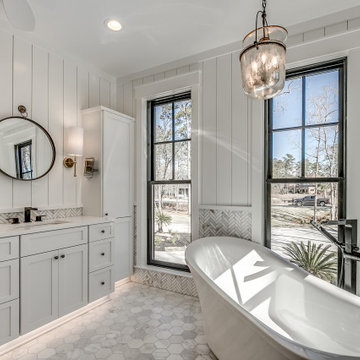
Inspiration for a transitional master bathroom in Charleston with shaker cabinets, white cabinets, a freestanding tub, marble, white walls, marble floors, an undermount sink, grey floor, white benchtops, a single vanity, a built-in vanity and panelled walls.
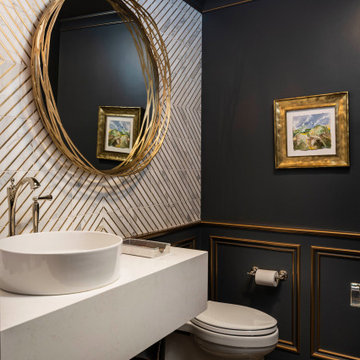
These homeowners came to us to renovate a number of areas of their home. In their formal powder bath they wanted a sophisticated polished room that was elegant and custom in design. The formal powder was designed around stunning marble and gold wall tile with a custom starburst layout coming from behind the center of the birds nest round brass mirror. A white floating quartz countertop houses a vessel bowl sink and vessel bowl height faucet in polished nickel, wood panel and molding’s were painted black with a gold leaf detail which carried over to the ceiling for the WOW.
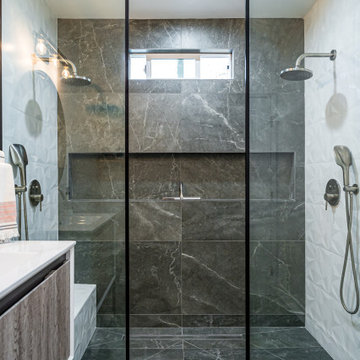
ADU luxury bathroom with two head shower and shower bench.
Inspiration for a small midcentury 3/4 bathroom in Orange County with flat-panel cabinets, white cabinets, an alcove shower, a one-piece toilet, black and white tile, ceramic tile, white walls, ceramic floors, an integrated sink, laminate benchtops, grey floor, a sliding shower screen, white benchtops, a shower seat, a single vanity, a built-in vanity and panelled walls.
Inspiration for a small midcentury 3/4 bathroom in Orange County with flat-panel cabinets, white cabinets, an alcove shower, a one-piece toilet, black and white tile, ceramic tile, white walls, ceramic floors, an integrated sink, laminate benchtops, grey floor, a sliding shower screen, white benchtops, a shower seat, a single vanity, a built-in vanity and panelled walls.
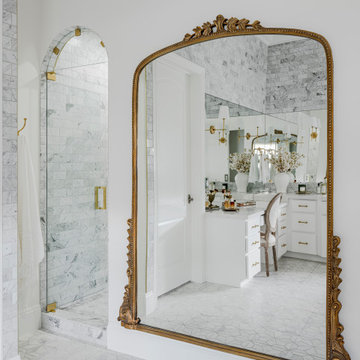
Photo of a large transitional kids bathroom in Phoenix with raised-panel cabinets, white cabinets, an open shower, a one-piece toilet, white tile, white walls, cement tiles, an undermount sink, engineered quartz benchtops, grey floor, a hinged shower door, white benchtops, a shower seat, a single vanity, a built-in vanity, timber and panelled walls.
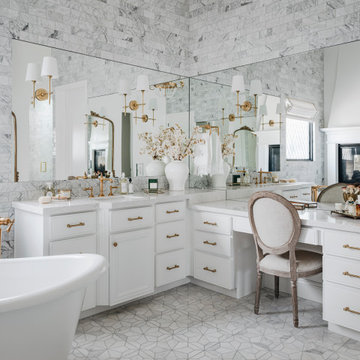
Inspiration for a large transitional kids bathroom in Phoenix with raised-panel cabinets, white cabinets, an open shower, a one-piece toilet, white tile, white walls, cement tiles, an undermount sink, engineered quartz benchtops, grey floor, a hinged shower door, white benchtops, a shower seat, a single vanity, a built-in vanity, timber and panelled walls.
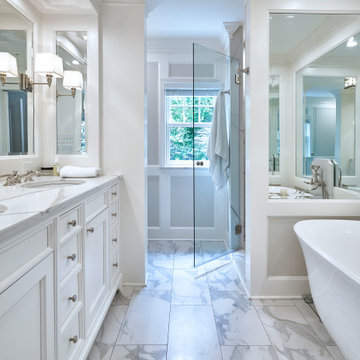
In addition to the use of light quartz and marble, we strategically used mirrors to give the small master bath the illusion of being spacious and airy. Adding paneling to the walls and mirrors gives the room a seamless, finished look, which is highlighted by lights integrated into the mirrors. The white and gray quartz and marble throughout the bathroom. The custom quartz faucet detail we created behind the soaking tub is special touch that sets this room apart.
Rudloff Custom Builders has won Best of Houzz for Customer Service in 2014, 2015 2016, 2017, 2019, and 2020. We also were voted Best of Design in 2016, 2017, 2018, 2019 and 2020, which only 2% of professionals receive. Rudloff Custom Builders has been featured on Houzz in their Kitchen of the Week, What to Know About Using Reclaimed Wood in the Kitchen as well as included in their Bathroom WorkBook article. We are a full service, certified remodeling company that covers all of the Philadelphia suburban area. This business, like most others, developed from a friendship of young entrepreneurs who wanted to make a difference in their clients’ lives, one household at a time. This relationship between partners is much more than a friendship. Edward and Stephen Rudloff are brothers who have renovated and built custom homes together paying close attention to detail. They are carpenters by trade and understand concept and execution. Rudloff Custom Builders will provide services for you with the highest level of professionalism, quality, detail, punctuality and craftsmanship, every step of the way along our journey together.
Specializing in residential construction allows us to connect with our clients early in the design phase to ensure that every detail is captured as you imagined. One stop shopping is essentially what you will receive with Rudloff Custom Builders from design of your project to the construction of your dreams, executed by on-site project managers and skilled craftsmen. Our concept: envision our client’s ideas and make them a reality. Our mission: CREATING LIFETIME RELATIONSHIPS BUILT ON TRUST AND INTEGRITY.
Photo Credit: Linda McManus Images
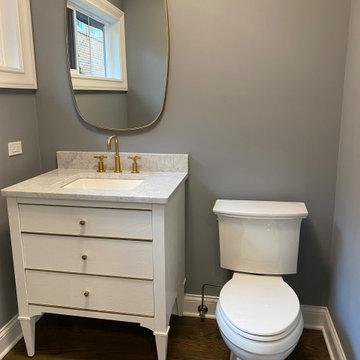
Inspiration for a small powder room in Chicago with white cabinets, grey walls, medium hardwood floors, a drop-in sink, brown floor, white benchtops, a freestanding vanity and panelled walls.
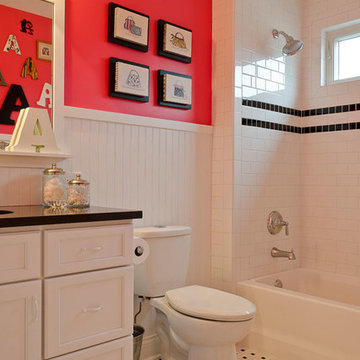
Hall bathroom for daughter. Photography by Kmiecik Photography.
This is an example of a mid-sized eclectic kids bathroom in Chicago with an undermount sink, raised-panel cabinets, white cabinets, granite benchtops, a drop-in tub, a two-piece toilet, black tile, ceramic tile, pink walls, ceramic floors, an alcove shower, multi-coloured floor, an open shower, black benchtops, a single vanity, a freestanding vanity, wallpaper and panelled walls.
This is an example of a mid-sized eclectic kids bathroom in Chicago with an undermount sink, raised-panel cabinets, white cabinets, granite benchtops, a drop-in tub, a two-piece toilet, black tile, ceramic tile, pink walls, ceramic floors, an alcove shower, multi-coloured floor, an open shower, black benchtops, a single vanity, a freestanding vanity, wallpaper and panelled walls.
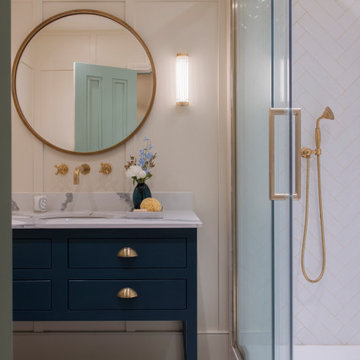
This is an example of a small traditional master bathroom in London with flat-panel cabinets, white cabinets, a curbless shower, white tile, porcelain tile, white walls, cement tiles, marble benchtops, blue floor, a sliding shower screen, white benchtops, a single vanity, a freestanding vanity and panelled walls.
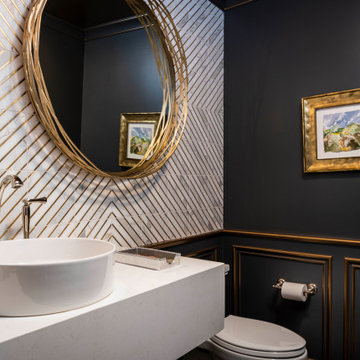
These homeowners came to us to renovate a number of areas of their home. In their formal powder bath they wanted a sophisticated polished room that was elegant and custom in design. The formal powder was designed around stunning marble and gold wall tile with a custom starburst layout coming from behind the center of the birds nest round brass mirror. A white floating quartz countertop houses a vessel bowl sink and vessel bowl height faucet in polished nickel, wood panel and molding’s were painted black with a gold leaf detail which carried over to the ceiling for the WOW.
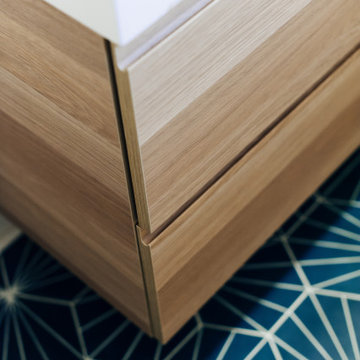
Small midcentury master bathroom in Nashville with flat-panel cabinets, white cabinets, an alcove shower, white walls, cement tiles, a drop-in sink, solid surface benchtops, blue floor, white benchtops, a double vanity, a floating vanity and panelled walls.
Bathroom Design Ideas with White Cabinets and Panelled Walls
4

