Bathroom Design Ideas with White Cabinets and Pink Tile
Refine by:
Budget
Sort by:Popular Today
81 - 100 of 434 photos
Item 1 of 3
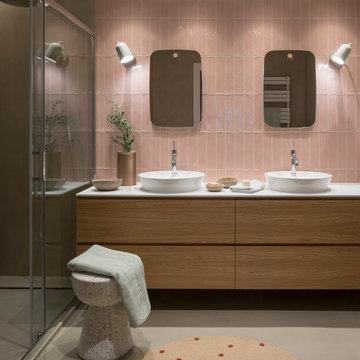
Proyecto realizado por The Room Studio
Fotografías: Mauricio Fuertes
Inspiration for a large contemporary kids bathroom in Barcelona with furniture-like cabinets, white cabinets, pink tile, ceramic tile, pink walls, dark hardwood floors, brown floor and grey benchtops.
Inspiration for a large contemporary kids bathroom in Barcelona with furniture-like cabinets, white cabinets, pink tile, ceramic tile, pink walls, dark hardwood floors, brown floor and grey benchtops.

Our Armadale residence was a converted warehouse style home for a young adventurous family with a love of colour, travel, fashion and fun. With a brief of “artsy”, “cosmopolitan” and “colourful”, we created a bright modern home as the backdrop for our Client’s unique style and personality to shine. Incorporating kitchen, family bathroom, kids bathroom, master ensuite, powder-room, study, and other details throughout the home such as flooring and paint colours.
With furniture, wall-paper and styling by Simone Haag.
Construction: Hebden Kitchens and Bathrooms
Cabinetry: Precision Cabinets
Furniture / Styling: Simone Haag
Photography: Dylan James Photography
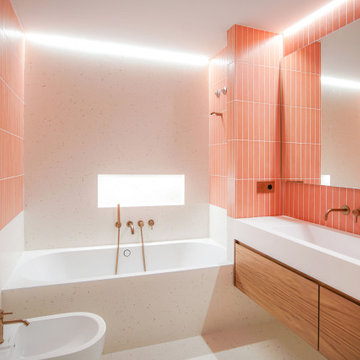
Cuarto de baño con alicatado en azulejo color salmón y chapado del zócalo en baldosas de terrazo. Mueble de doble seno suspendido en madera de nogal
Inspiration for a midcentury kids bathroom in Alicante-Costa Blanca with white cabinets, an alcove tub, a shower/bathtub combo, a wall-mount toilet, pink tile, ceramic tile, terrazzo floors, a wall-mount sink, engineered quartz benchtops, white floor, white benchtops, a double vanity and a built-in vanity.
Inspiration for a midcentury kids bathroom in Alicante-Costa Blanca with white cabinets, an alcove tub, a shower/bathtub combo, a wall-mount toilet, pink tile, ceramic tile, terrazzo floors, a wall-mount sink, engineered quartz benchtops, white floor, white benchtops, a double vanity and a built-in vanity.

Inspiration for a contemporary kids bathroom in Chicago with white cabinets, a freestanding tub, a double shower, a one-piece toilet, pink tile, mosaic tile, pink walls, mosaic tile floors, an undermount sink, engineered quartz benchtops, white floor, a hinged shower door, white benchtops, a double vanity and a floating vanity.
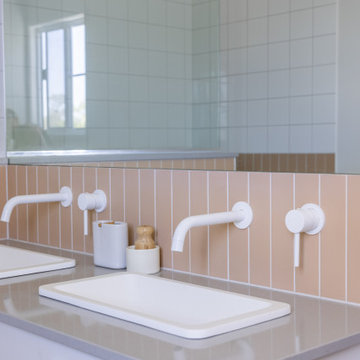
A sleepy Queenslander was given fresh new life with a sweeping renovation in a contemporary, Scandi inspired aesthetic. Layers of texture and contrast were created with the use of tile, epoxy, leather, stone and joinery to create a Scandi home that is youthful, vibrant and inviting.
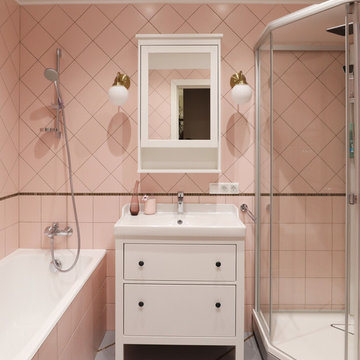
Inspiration for a mid-sized contemporary master bathroom in Moscow with flat-panel cabinets, white cabinets, an alcove tub, a corner shower, pink tile, ceramic tile, ceramic floors, grey floor, a sliding shower screen and an integrated sink.
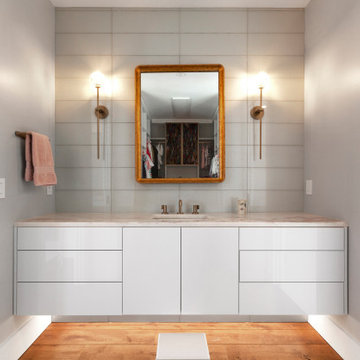
Jack & Jill Bathroom includes freestanding tub, large windows, modern chandelier, and obscure glass walls and doors to shower and water closet - Old Northside Historic Neighborhood, Indianapolis - Architect: HAUS | Architecture For Modern Lifestyles - Builder: ZMC Custom Homes
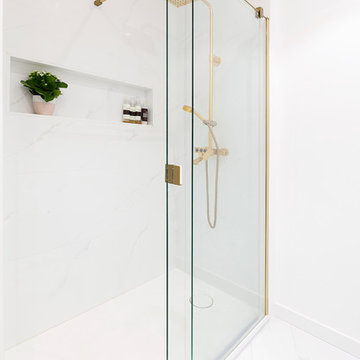
Distribución y proyecto de interiorismo en baño principal.
Se consiguió ampliar la ducha existente consiguiendo una gran ducha más cómoda.
Suelo y paredes de la ducha en mármol de Porcelanosa.
Mampara dorada al igual que la grifería.
Fotografía: Laura Casas Amor
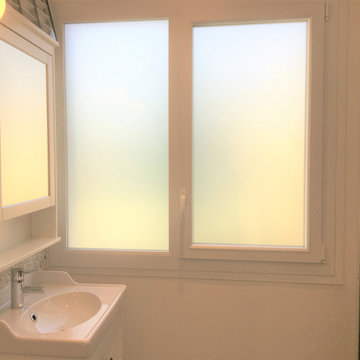
rénovation complète
Mid-sized traditional 3/4 bathroom in Paris with beaded inset cabinets, white cabinets, a two-piece toilet, pink tile, ceramic tile, ceramic floors, a wall-mount sink, solid surface benchtops, white floor, an open shower, white benchtops, a double vanity and a floating vanity.
Mid-sized traditional 3/4 bathroom in Paris with beaded inset cabinets, white cabinets, a two-piece toilet, pink tile, ceramic tile, ceramic floors, a wall-mount sink, solid surface benchtops, white floor, an open shower, white benchtops, a double vanity and a floating vanity.
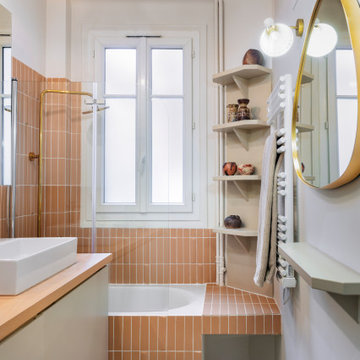
This is an example of a small contemporary master bathroom in Other with ceramic tile, cement tiles, wood benchtops, white cabinets, a single vanity, a built-in vanity, a corner tub, a shower/bathtub combo, pink tile, pink walls, a drop-in sink, multi-coloured floor and a hinged shower door.

Nous avons réussi à créer la salle de bain de la chambre des filles dans un ancien placard
This is an example of a small contemporary kids bathroom in Paris with beaded inset cabinets, a single vanity, a floating vanity, white cabinets, an alcove tub, pink tile, ceramic tile, pink walls, a console sink, white floor, an open shower, white benchtops and a shower seat.
This is an example of a small contemporary kids bathroom in Paris with beaded inset cabinets, a single vanity, a floating vanity, white cabinets, an alcove tub, pink tile, ceramic tile, pink walls, a console sink, white floor, an open shower, white benchtops and a shower seat.
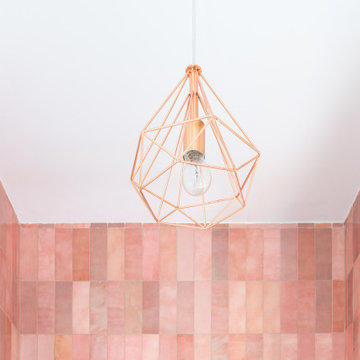
Anche il punto luce della stanza riprende la finitura della rubinetteria utilizzata.
Design ideas for a small scandinavian 3/4 bathroom in Milan with flat-panel cabinets, white cabinets, an alcove shower, pink tile, white walls, a vessel sink, a sliding shower screen, white benchtops, a wall-mount toilet, ceramic tile, porcelain floors, beige floor, a single vanity and a floating vanity.
Design ideas for a small scandinavian 3/4 bathroom in Milan with flat-panel cabinets, white cabinets, an alcove shower, pink tile, white walls, a vessel sink, a sliding shower screen, white benchtops, a wall-mount toilet, ceramic tile, porcelain floors, beige floor, a single vanity and a floating vanity.
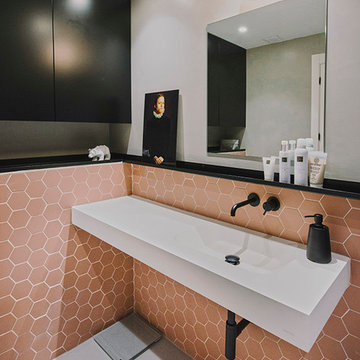
Baño principal con una mezcla de micro cemento y hexágonos en color rosa, grifería negra
Design ideas for a small contemporary 3/4 wet room bathroom in Madrid with white cabinets, a wall-mount toilet, pink tile, porcelain tile, grey walls, porcelain floors, a trough sink, solid surface benchtops, grey floor, a hinged shower door and white benchtops.
Design ideas for a small contemporary 3/4 wet room bathroom in Madrid with white cabinets, a wall-mount toilet, pink tile, porcelain tile, grey walls, porcelain floors, a trough sink, solid surface benchtops, grey floor, a hinged shower door and white benchtops.
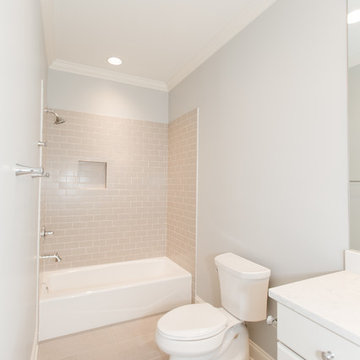
Photo of a small contemporary 3/4 bathroom in Birmingham with recessed-panel cabinets, white cabinets, an alcove tub, a shower/bathtub combo, a two-piece toilet, beige tile, pink tile, ceramic tile, white walls, ceramic floors, an undermount sink, solid surface benchtops, beige floor, a shower curtain and white benchtops.
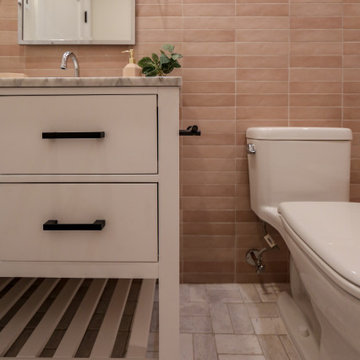
This is an example of a mid-sized contemporary bathroom in New York with flat-panel cabinets, white cabinets, a drop-in tub, a shower/bathtub combo, a one-piece toilet, pink tile, ceramic tile, beige walls, cement tiles, a drop-in sink, marble benchtops, white floor, a shower curtain, multi-coloured benchtops, a single vanity and a freestanding vanity.
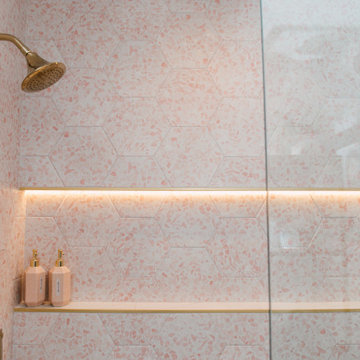
Hall bath redesigned to include a curbless shower and stunning gold accents. Complete with a wallpaper feature wall, floating vanity, large format floor tile, pink hexagon shower tiles and a lighted niche.
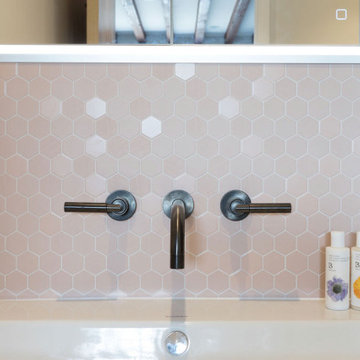
The ensuite was created as part of structural changes to the lower ground level of the flat, with a large ensuite being reduced and entry moved to allow for a dressing area in the bedroom. The resulting space is compact but is a good size, allowing for a quadrant shower, wide wall-hung vanity, and built-in mirrored cabinet. The tap-ware throughout is platinum in colour, standing out beautiful against the blush pink wall tiles. The small and lovely tiles add interest and warmth to the room, with the white of the walls and marble-look floor tiles keeping the space bright and fresh. Discover more at: https://absoluteprojectmanagement.com/portfolio/matt-wapping/
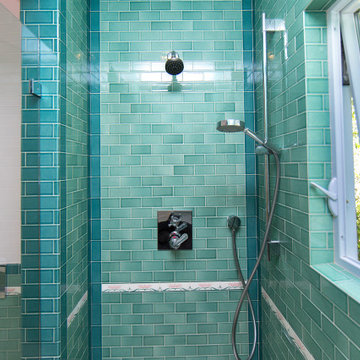
Detail inside shower, tile work was amazing!
The original master bathroom was old and tired, we redesign the space took a tub out enlarged the master closet to a walking closet and used traditional accents to recreate the old look with revival tile from mission tile.
The idea was a fresh look with and old world charm.
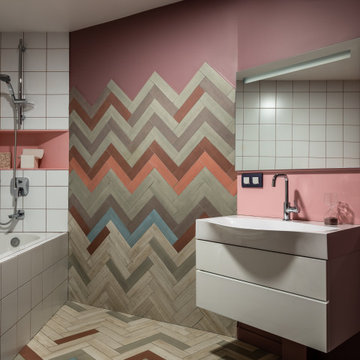
В доме основной и цокольный этажи, поэтому снаружи
дом смотрится довольно компактным. Этому так же способствует форма дома – это круглый дом, чем-то напоминающий по форме юрту. Но на самом деле дом состоит из 20 равных секций, образующих многогранную форму. Дом пришлось почти полностью разобрать,
сохранив металлический каркас крыши и огромную несущую колонну и
возвести его заново в тех же границах и той же формы, но из новых
материалов и полностью перестроив наполнение - внутреннюю планировку,
фасадную часть, веранду и главное, мы открыли потолок дома, обнажив
многочисленные строительные балки крыши. Ведь изначально весь потолок был подшит вагонкой и казалось, что он просто лежит на голове. Когда мы сняли доски и увидели “начинку”, я просто обомлела от этой “балочной” красоты и несколько месяцев рабочие вычищали и реставрировали балки доводя их до совершенства. На первом основном
этаже большое открытое пространство кухни-гостиной и две спальни с
личными зонами. Весь цокольный этаж – это дополнительные зоны –
рабочий кабинет, зона кинотеатра, детская игровая, техническая кухня,
гостевая и т.д. Важным для меня был свет, я хотела впустить много света в
гостиную, ведь солнце идет вдоль гостиной весь день. И вместо небольших
стандартных окон мы сделали окна в пол по всей стене гостиной и не стали
вешать на них шторы. Кроме того в гостиной над зоной кухни и в детской я
разместила антресоли. В гостиной на антресоли мы расположили
библиотеку, в этом месте очень комфортно сидеть – прекрасный обзор и на
гостиную и на улицу. Заходя в дом сразу обращаешь внимание на
потолок – вереницу многочисленных балок. Это деревянные балки, которые
мы отшпаклевали и покрасили в белый цвет. При этом над балками весь
потолок выкрашен в контрастный темный цвет и он кажется бесконечной
бездной. А так же криволинейная половая доска компании Bolefloor удачно
подходит всей идее и форме дома. Так же жизнь подтвердила удобное
расположение кухни – параллельные 2 линии кухни с
варочной панелью Bora, в которую встроена вытяжка. Цветовая гамма получилась контрастная – присутствуют и практически темные помещения спальни, цокольного этажа и контраст оттенков в гостиной от светлого до темного. Так же в доме соединились различные натуральные материалы и шпон дерева, и массивные доски, и крашеные эмалью детали. Мебель подбиралась прежде всего с учетом эстетического аспекта и формы дома. Этой форме подходит не все.
Вообще в доме особенно в гостиной нет общепринятого длинного дивана
для всей семьи или пары кресел перед камином. Мягкая зона в гостиной
несколько фрагментарная и криволинейная. Для решения этих задач отлично вписалась диванная группа марки BoConcept, это диваны, разработанные дизайнером Karim Rashid. Отдельными модулями разной формы и цвета они рассредоточены по зоне гостиной, а рядом с ними много пуфов и придиванных столиков. Они оказались не только необычными, но и очень удобными. В спальне контрастные стены. Тк помещение имеет криволинейную форму, то часть стен и потолок выкрашены в одинаковый темный цвет и тем самым нивелирован линия потолка.
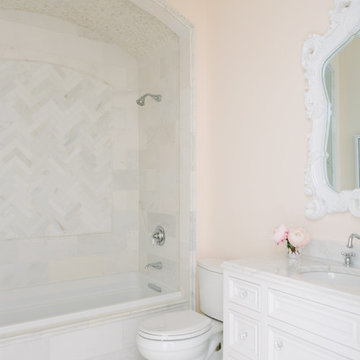
Photo By:
Aimée Mazzenga
Transitional bathroom in Chicago with furniture-like cabinets, white cabinets, an alcove tub, a shower/bathtub combo, a two-piece toilet, pink tile, blue walls, porcelain floors, an undermount sink, marble benchtops, white floor, an open shower and white benchtops.
Transitional bathroom in Chicago with furniture-like cabinets, white cabinets, an alcove tub, a shower/bathtub combo, a two-piece toilet, pink tile, blue walls, porcelain floors, an undermount sink, marble benchtops, white floor, an open shower and white benchtops.
Bathroom Design Ideas with White Cabinets and Pink Tile
5