Bathroom Design Ideas with White Cabinets and Pink Walls
Refine by:
Budget
Sort by:Popular Today
121 - 140 of 975 photos
Item 1 of 3
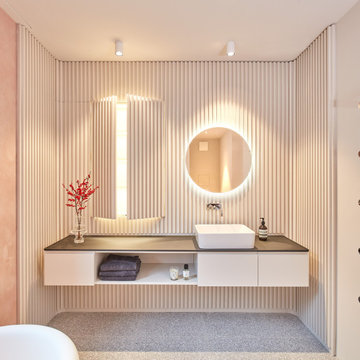
Masterbad mit freistehender Badewanne und offener Dusche. Maßangefertigter Einbauschrank aus matt lackierten Massivholzlatten und wandhängendem Waschtisch.
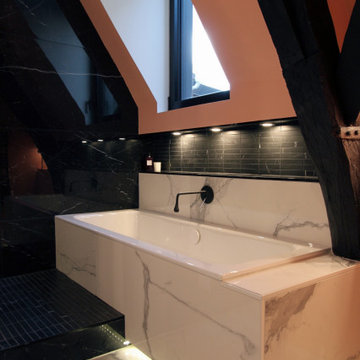
Baignoire intégrée rétro éclairée.
Small traditional master bathroom in Lille with white cabinets, an undermount tub, an open shower, black tile, ceramic tile, pink walls, ceramic floors, a trough sink, tile benchtops, white floor, an open shower, black benchtops, a niche, a single vanity, a floating vanity and exposed beam.
Small traditional master bathroom in Lille with white cabinets, an undermount tub, an open shower, black tile, ceramic tile, pink walls, ceramic floors, a trough sink, tile benchtops, white floor, an open shower, black benchtops, a niche, a single vanity, a floating vanity and exposed beam.
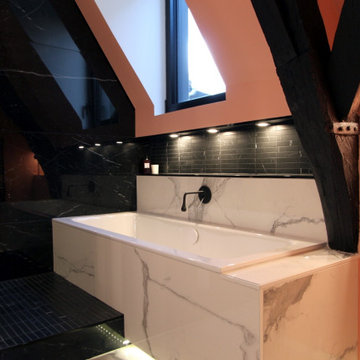
Small contemporary master bathroom in Lille with flat-panel cabinets, white cabinets, an open shower, black tile, ceramic tile, pink walls, marble floors, marble benchtops, white floor, an open shower, black benchtops, a niche, a single vanity and a floating vanity.
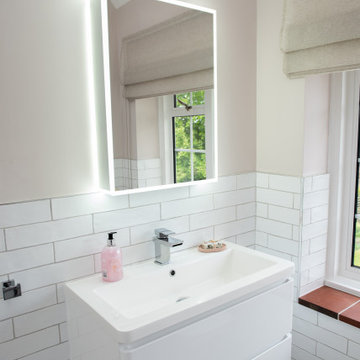
This is an example of a small contemporary master bathroom in Oxfordshire with white cabinets, a curbless shower, white tile, ceramic tile, pink walls, cement tiles, a drop-in sink, beige floor, a hinged shower door, a single vanity, a built-in vanity and wallpaper.
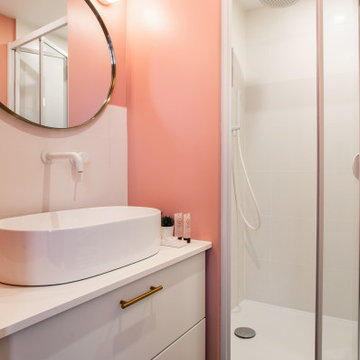
Photo of a small modern 3/4 bathroom in Paris with beaded inset cabinets, white cabinets, an alcove shower, white tile, ceramic tile, pink walls, ceramic floors, a drop-in sink, laminate benchtops, green floor, a hinged shower door, white benchtops, a single vanity and a floating vanity.
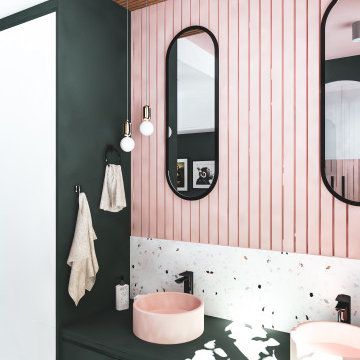
Visuel montrant la zone double vasque.
Effet graphique apporté par les tasseaux verticaux et les miroirs géométriques noirs.
L'espace est travaillé comme une boite rose, des murs au plafond, pour apporter de la chaleur et se sentir en sécurité dans cette zone d'intimité.
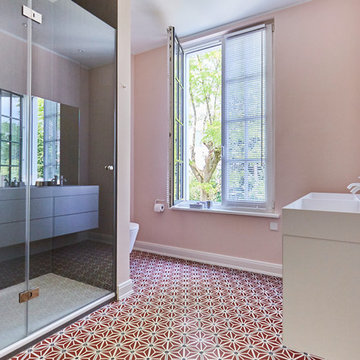
Hannes Rascher
Photo of a mid-sized traditional bathroom in Hamburg with flat-panel cabinets, white cabinets, an alcove shower, a wall-mount toilet, pink walls, cement tiles, an integrated sink, solid surface benchtops, red floor, a hinged shower door and white benchtops.
Photo of a mid-sized traditional bathroom in Hamburg with flat-panel cabinets, white cabinets, an alcove shower, a wall-mount toilet, pink walls, cement tiles, an integrated sink, solid surface benchtops, red floor, a hinged shower door and white benchtops.
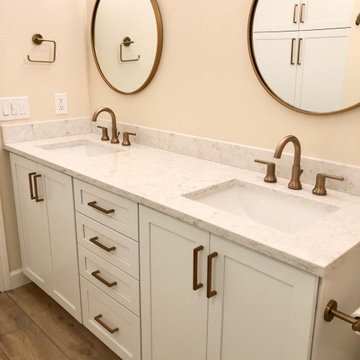
Love the unique round mirrors mixed with rectangle sinks!
Inspiration for a small transitional master bathroom in Detroit with shaker cabinets, white cabinets, an alcove shower, a two-piece toilet, white tile, subway tile, pink walls, wood-look tile, an undermount sink, engineered quartz benchtops, beige floor, a hinged shower door, white benchtops, a shower seat, a double vanity and a built-in vanity.
Inspiration for a small transitional master bathroom in Detroit with shaker cabinets, white cabinets, an alcove shower, a two-piece toilet, white tile, subway tile, pink walls, wood-look tile, an undermount sink, engineered quartz benchtops, beige floor, a hinged shower door, white benchtops, a shower seat, a double vanity and a built-in vanity.
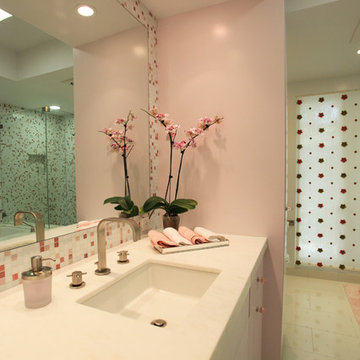
Photo of a mid-sized modern kids bathroom in Los Angeles with white cabinets, an undermount sink, pink walls, flat-panel cabinets, an alcove tub, an alcove shower, a two-piece toilet, white tile, glass tile, porcelain floors and marble benchtops.
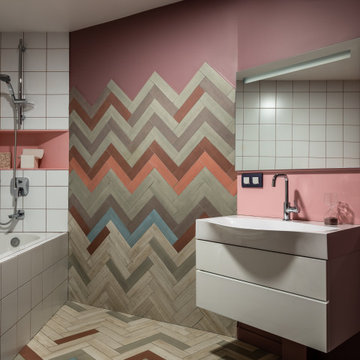
В доме основной и цокольный этажи, поэтому снаружи
дом смотрится довольно компактным. Этому так же способствует форма дома – это круглый дом, чем-то напоминающий по форме юрту. Но на самом деле дом состоит из 20 равных секций, образующих многогранную форму. Дом пришлось почти полностью разобрать,
сохранив металлический каркас крыши и огромную несущую колонну и
возвести его заново в тех же границах и той же формы, но из новых
материалов и полностью перестроив наполнение - внутреннюю планировку,
фасадную часть, веранду и главное, мы открыли потолок дома, обнажив
многочисленные строительные балки крыши. Ведь изначально весь потолок был подшит вагонкой и казалось, что он просто лежит на голове. Когда мы сняли доски и увидели “начинку”, я просто обомлела от этой “балочной” красоты и несколько месяцев рабочие вычищали и реставрировали балки доводя их до совершенства. На первом основном
этаже большое открытое пространство кухни-гостиной и две спальни с
личными зонами. Весь цокольный этаж – это дополнительные зоны –
рабочий кабинет, зона кинотеатра, детская игровая, техническая кухня,
гостевая и т.д. Важным для меня был свет, я хотела впустить много света в
гостиную, ведь солнце идет вдоль гостиной весь день. И вместо небольших
стандартных окон мы сделали окна в пол по всей стене гостиной и не стали
вешать на них шторы. Кроме того в гостиной над зоной кухни и в детской я
разместила антресоли. В гостиной на антресоли мы расположили
библиотеку, в этом месте очень комфортно сидеть – прекрасный обзор и на
гостиную и на улицу. Заходя в дом сразу обращаешь внимание на
потолок – вереницу многочисленных балок. Это деревянные балки, которые
мы отшпаклевали и покрасили в белый цвет. При этом над балками весь
потолок выкрашен в контрастный темный цвет и он кажется бесконечной
бездной. А так же криволинейная половая доска компании Bolefloor удачно
подходит всей идее и форме дома. Так же жизнь подтвердила удобное
расположение кухни – параллельные 2 линии кухни с
варочной панелью Bora, в которую встроена вытяжка. Цветовая гамма получилась контрастная – присутствуют и практически темные помещения спальни, цокольного этажа и контраст оттенков в гостиной от светлого до темного. Так же в доме соединились различные натуральные материалы и шпон дерева, и массивные доски, и крашеные эмалью детали. Мебель подбиралась прежде всего с учетом эстетического аспекта и формы дома. Этой форме подходит не все.
Вообще в доме особенно в гостиной нет общепринятого длинного дивана
для всей семьи или пары кресел перед камином. Мягкая зона в гостиной
несколько фрагментарная и криволинейная. Для решения этих задач отлично вписалась диванная группа марки BoConcept, это диваны, разработанные дизайнером Karim Rashid. Отдельными модулями разной формы и цвета они рассредоточены по зоне гостиной, а рядом с ними много пуфов и придиванных столиков. Они оказались не только необычными, но и очень удобными. В спальне контрастные стены. Тк помещение имеет криволинейную форму, то часть стен и потолок выкрашены в одинаковый темный цвет и тем самым нивелирован линия потолка.
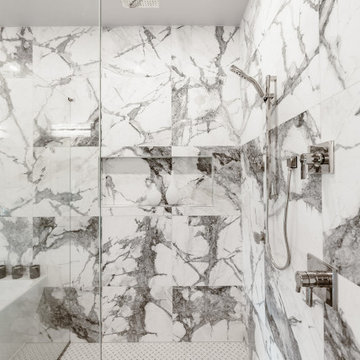
Floor to ceiling bold marble tiles 24x24 in size.
We created an area rug effect with tile under the tub and shower that seamlessly meets the concrete porcelein floor tile, also 24x24 in size.
We love this freestanding tub and hidden horizontal shower niche.
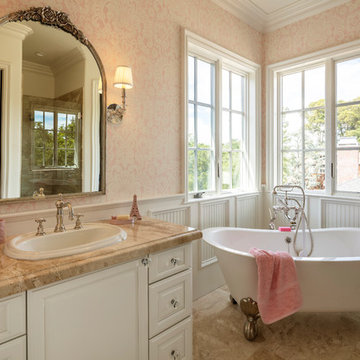
Elegant French bathroom with freestanding tub and wainscoting.
This is an example of a mid-sized traditional 3/4 bathroom in San Francisco with shaker cabinets, white cabinets, a freestanding tub, an alcove shower, pink walls, marble floors, a drop-in sink, granite benchtops, beige floor, a hinged shower door and beige benchtops.
This is an example of a mid-sized traditional 3/4 bathroom in San Francisco with shaker cabinets, white cabinets, a freestanding tub, an alcove shower, pink walls, marble floors, a drop-in sink, granite benchtops, beige floor, a hinged shower door and beige benchtops.
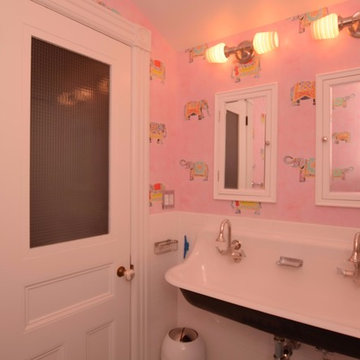
Design ideas for a mid-sized traditional kids bathroom in New York with open cabinets, white cabinets, an alcove tub, a shower/bathtub combo, a two-piece toilet, white tile, subway tile, pink walls, mosaic tile floors, a trough sink, blue floor and a shower curtain.
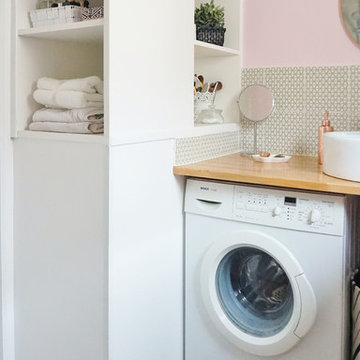
ADC l'atelier d'à côté Amandine Branji
Inspiration for a mid-sized contemporary 3/4 bathroom in Paris with open cabinets, white cabinets, a wall-mount toilet, yellow tile, cement tile, pink walls, light hardwood floors, a vessel sink and wood benchtops.
Inspiration for a mid-sized contemporary 3/4 bathroom in Paris with open cabinets, white cabinets, a wall-mount toilet, yellow tile, cement tile, pink walls, light hardwood floors, a vessel sink and wood benchtops.
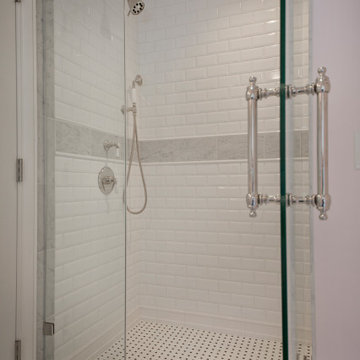
A classic traditional bathroom with basket weave tile floor, simple white subway tile and grey accents play nicely with the soft pink walls.
Design ideas for a large traditional 3/4 bathroom in Cleveland with beaded inset cabinets, white cabinets, an alcove shower, white tile, subway tile, pink walls, marble benchtops, white floor, a hinged shower door, white benchtops, a single vanity and a built-in vanity.
Design ideas for a large traditional 3/4 bathroom in Cleveland with beaded inset cabinets, white cabinets, an alcove shower, white tile, subway tile, pink walls, marble benchtops, white floor, a hinged shower door, white benchtops, a single vanity and a built-in vanity.
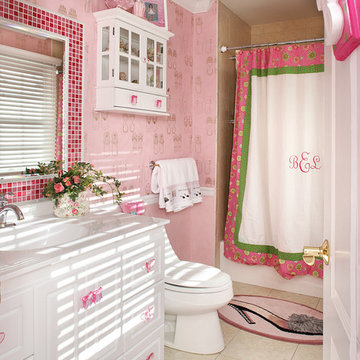
The charm of the fairy-tale-themed bedroom was carried into the adjoining bathroom with the ballet slipper motif wallpaper and glass slipper floor mats. Shades of hot pink glass tile and white glass pencil tiles framing the mirror add depth to this feminine bathroom.
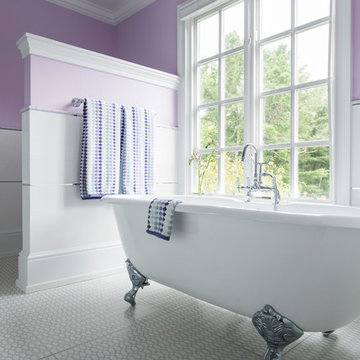
Design ideas for a mid-sized transitional kids bathroom in New York with white cabinets, a freestanding tub, an alcove shower, a two-piece toilet, white tile, marble, pink walls, mosaic tile floors, an undermount sink, marble benchtops, white floor and a hinged shower door.
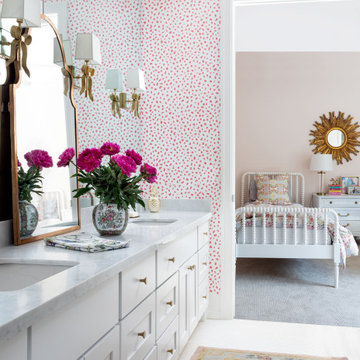
Inspiration for an expansive contemporary kids bathroom in Houston with white cabinets, pink walls, ceramic floors, a drop-in sink, quartzite benchtops, white floor, white benchtops, a double vanity, a built-in vanity and wallpaper.
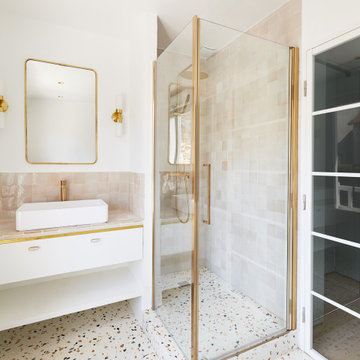
Photo of a mid-sized contemporary master bathroom in Paris with beaded inset cabinets, white cabinets, a curbless shower, pink tile, ceramic tile, pink walls, terrazzo floors, a drop-in sink, tile benchtops, multi-coloured floor, a hinged shower door, pink benchtops, a single vanity and a freestanding vanity.
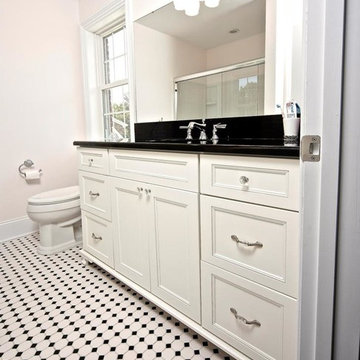
This black & white bathroom provides an old world feel. The countertop is Absolute Black granite. The recessed panel vanity is by Medallion Cabinetry.
Bathroom Design Ideas with White Cabinets and Pink Walls
7