Bathroom Design Ideas with White Cabinets and Porcelain Floors
Refine by:
Budget
Sort by:Popular Today
141 - 160 of 59,011 photos
Item 1 of 3
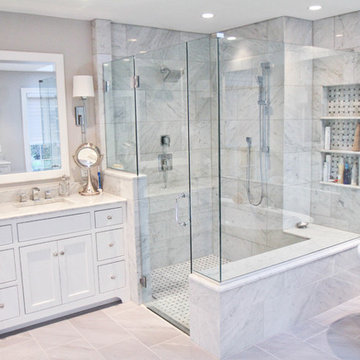
Our clients were aging in place and wanted a curbless shower and large shower bench to meet certain functionality needs. We incorporated both of these wishes into our design and also made the shower larger within space. We utilized the current structure so we did not to do any re-framing into the client's hallway. Within the confines of the existing framing we maximized the space be creating an L shaped bench and niche, adding additional space for seating, storage, and a little extra design flare that really sets the shower space off!
Joel Hess
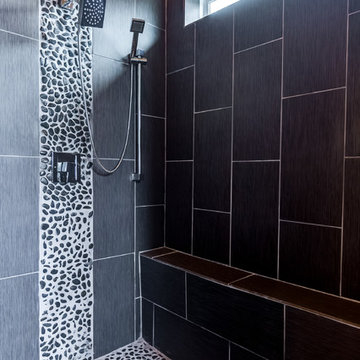
jason page
Inspiration for a mid-sized contemporary master bathroom in Austin with flat-panel cabinets, white cabinets, a drop-in tub, an open shower, gray tile, stone tile, grey walls, porcelain floors, a vessel sink and engineered quartz benchtops.
Inspiration for a mid-sized contemporary master bathroom in Austin with flat-panel cabinets, white cabinets, a drop-in tub, an open shower, gray tile, stone tile, grey walls, porcelain floors, a vessel sink and engineered quartz benchtops.
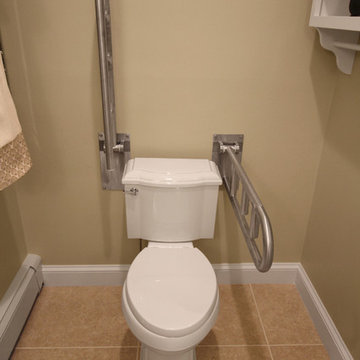
It’s no surprise these Hanover clients reached out to Cathy and Ed of Renovisions for design and build services as they wanted a local professional bath specialist to turn their plain builder-grade bath into a luxurious handicapped accessible master bath.
Renovisions had safety and universal design in mind while creating this customized two-person super shower and well-appointed master bath so their clients could escape to a special place to relax and energize their senses while also helping to conserve time and water as it is used simultaneously by them.
This completely water proofed spacious 4’x8’ walk-in curb-less shower with lineal drain system and larger format porcelain tiles was a must have for our senior client –with larger tiles there are less grout lines, easier to clean and easier to maneuver using a walker to enter and exit the master bath.
Renovisions collaborated with their clients to design a spa-like bath with several amenities and added conveniences with safety considerations. The bench seat that spans the width of the wall was a great addition to the shower. It’s a comfortable place to sit down and stretch out and also to keep warm as electric mesh warming materials were used along with a programmable thermostat to keep these homeowners toasty and cozy!
Careful attention to all of the details in this master suite created a peaceful and elegant environment that, simply put, feels divine. Adding details such as the warming towel rack, mosaic tiled shower niche, shiny polished chrome decorative safety grab bars that also serve as towel racks and a towel rack inside the shower area added a measure of style. A stately framed mirror over the pedestal sink matches the warm white painted finish of the linen storage cabinetry that provides functionality and good looks to this space. Pull-down safety grab bars on either side of the comfort height high-efficiency toilet was essential to keep safety as a top priority.
Water, water everywhere for this well deserving couple – multiple shower heads enhances the bathing experience for our client with mobility issues as 54 soft sprays from each wall jet provide a soothing and cleansing effect – a great choice because they do not require gripping and manipulating handles yet provide a sleek look with easy cleaning. The thermostatic valve maintains desired water temperature and volume controls allows the bather to utilize the adjustable hand-held shower on a slide-bar- an ideal fixture to shower and spray down shower area when done.
A beautiful, frameless clear glass enclosure maintains a clean, open look without taking away from the stunning and richly grained marble-look tiles and decorative elements inside the shower. In addition to its therapeutic value, this shower is truly a design focal point of the master bath with striking tile work, beautiful chrome fixtures including several safety grab bars adding aesthetic value as well as safety benefits.
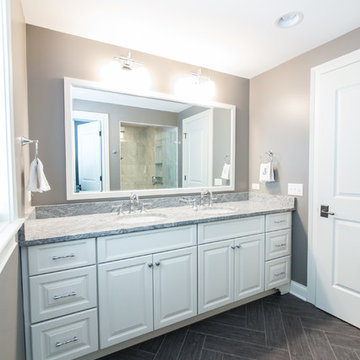
Katie Basil Photography
Photo of a mid-sized transitional master bathroom in Chicago with an undermount sink, raised-panel cabinets, white cabinets, granite benchtops, an alcove shower, a two-piece toilet, gray tile, porcelain tile, grey walls, porcelain floors, grey floor, a hinged shower door, grey benchtops, a niche, a double vanity and a built-in vanity.
Photo of a mid-sized transitional master bathroom in Chicago with an undermount sink, raised-panel cabinets, white cabinets, granite benchtops, an alcove shower, a two-piece toilet, gray tile, porcelain tile, grey walls, porcelain floors, grey floor, a hinged shower door, grey benchtops, a niche, a double vanity and a built-in vanity.
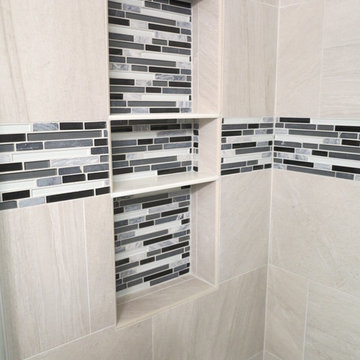
Inspiration for a small transitional 3/4 bathroom in Los Angeles with an undermount sink, raised-panel cabinets, white cabinets, granite benchtops, an alcove shower, beige tile, porcelain tile, white walls and porcelain floors.
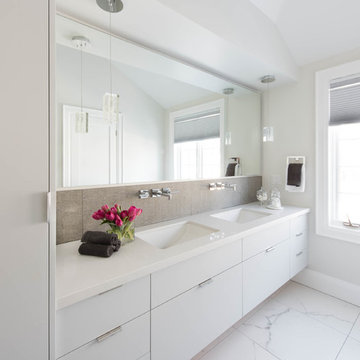
Photography: Stephani Buchman
Design ideas for a mid-sized contemporary master bathroom in Toronto with an undermount sink, flat-panel cabinets, white cabinets, quartzite benchtops, gray tile, porcelain tile, white walls, porcelain floors and white benchtops.
Design ideas for a mid-sized contemporary master bathroom in Toronto with an undermount sink, flat-panel cabinets, white cabinets, quartzite benchtops, gray tile, porcelain tile, white walls, porcelain floors and white benchtops.
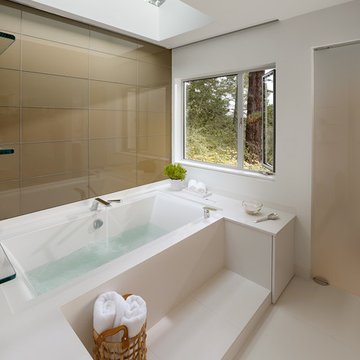
ASID Design Excellence First Place Residential – Kitchen and Bathroom: Michael Merrill Design Studio was approached three years ago by the homeowner to redesign her kitchen. Although she was dissatisfied with some aspects of her home, she still loved it dearly. As we discovered her passion for design, we began to rework her entire home--room by room, top to bottom.
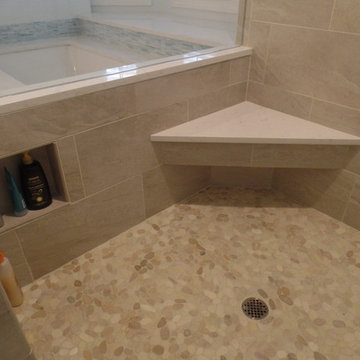
Design ideas for a large transitional master bathroom in Other with an undermount sink, shaker cabinets, white cabinets, engineered quartz benchtops, an undermount tub, a corner shower, a two-piece toilet, gray tile, porcelain tile, blue walls and porcelain floors.
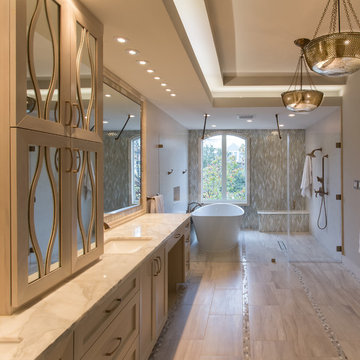
This Houston, Texas River Oaks home went through a complete remodel of their master bathroom. Originally, it was a bland rectangular space with a misplaced shower in the center of the bathroom; partnered with a built-in tub against the window. We redesigned the new space by completely gutting the old bathroom. We decided to make the space flow more consistently by working with the rectangular layout and then created a master bathroom with free-standing tub inside the shower enclosure. The tub was floated inside the shower by the window. Next, we added a large bench seat with an oversized mosaic glass backdrop by Lunada Bay "Agate Taiko. The 9’ x 9’ shower is fully enclosed with 3/8” seamless glass. The furniture-like vanity was custom built with decorative overlays on the mirror doors to match the shower mosaic tile design. Further, we bleached the hickory wood to get the white wash stain on the cabinets. The floor tile is 12" x 24" Athena Sand with a linear mosaic running the length of the room. This tranquil spa bath has many luxurious amenities such as a Bain Ultra Air Tub, "Evanescence" with Brizo Virage Lavatory faucets and fixtures in a brushed bronze brilliance finish. Overall, this was a drastic, yet much needed change for my client.
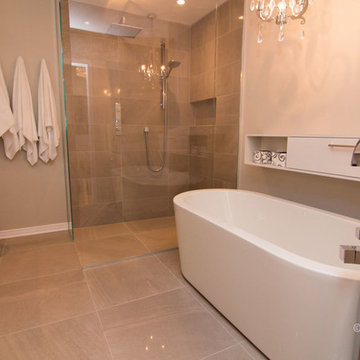
Hugo Sanchez
Mid-sized modern master bathroom in Montreal with an undermount sink, flat-panel cabinets, white cabinets, quartzite benchtops, a freestanding tub, a curbless shower, a one-piece toilet, gray tile, porcelain tile, white walls and porcelain floors.
Mid-sized modern master bathroom in Montreal with an undermount sink, flat-panel cabinets, white cabinets, quartzite benchtops, a freestanding tub, a curbless shower, a one-piece toilet, gray tile, porcelain tile, white walls and porcelain floors.
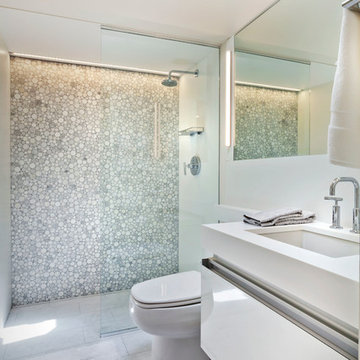
Gilbertson Photography
This is an example of a small contemporary 3/4 bathroom in Minneapolis with an undermount sink, white cabinets, an alcove shower, white tile, solid surface benchtops, a one-piece toilet, porcelain floors and flat-panel cabinets.
This is an example of a small contemporary 3/4 bathroom in Minneapolis with an undermount sink, white cabinets, an alcove shower, white tile, solid surface benchtops, a one-piece toilet, porcelain floors and flat-panel cabinets.
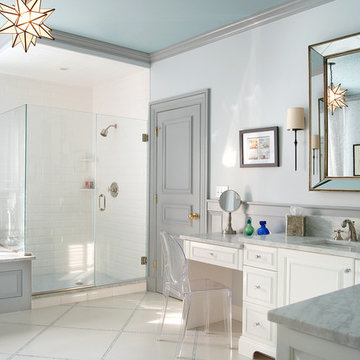
Peter Rymwid
Inspiration for a mid-sized transitional master bathroom in New York with an undermount sink, white cabinets, a drop-in tub, a corner shower, white tile, subway tile, grey walls, beaded inset cabinets, porcelain floors, beige floor, a hinged shower door, a bidet and marble benchtops.
Inspiration for a mid-sized transitional master bathroom in New York with an undermount sink, white cabinets, a drop-in tub, a corner shower, white tile, subway tile, grey walls, beaded inset cabinets, porcelain floors, beige floor, a hinged shower door, a bidet and marble benchtops.
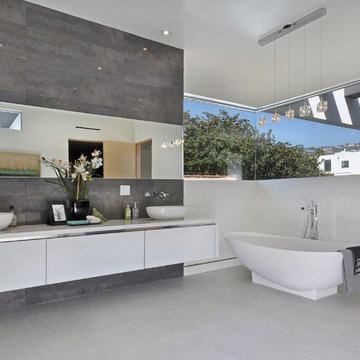
ET2 Lighting
Large contemporary master bathroom in Other with a vessel sink, flat-panel cabinets, white cabinets, a freestanding tub, gray tile, white walls, porcelain floors, solid surface benchtops, grey floor and white benchtops.
Large contemporary master bathroom in Other with a vessel sink, flat-panel cabinets, white cabinets, a freestanding tub, gray tile, white walls, porcelain floors, solid surface benchtops, grey floor and white benchtops.
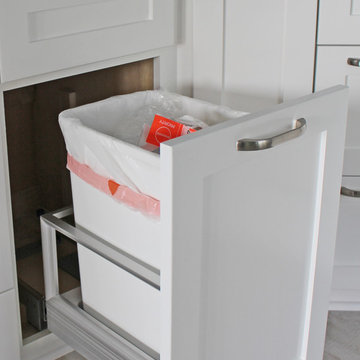
The custom built cabinetry features a handy pull-out trash can keeps the bathroom free of unwanted clutter. The ergonomic design is convenient and efficient.
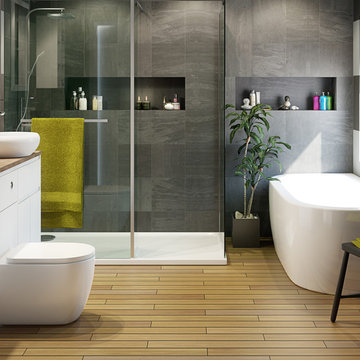
From luxury bathroom suites and furniture collections to stylish showers and bathroom accessories to add the finishing touches, B&Q is the premier destination for all your bathroom project needs.
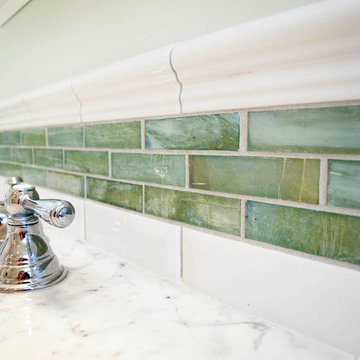
The Beard Group, Ltd.
Small traditional 3/4 bathroom in Cleveland with an undermount sink, shaker cabinets, white cabinets, marble benchtops, an alcove tub, a shower/bathtub combo, a one-piece toilet, white tile, subway tile, green walls and porcelain floors.
Small traditional 3/4 bathroom in Cleveland with an undermount sink, shaker cabinets, white cabinets, marble benchtops, an alcove tub, a shower/bathtub combo, a one-piece toilet, white tile, subway tile, green walls and porcelain floors.
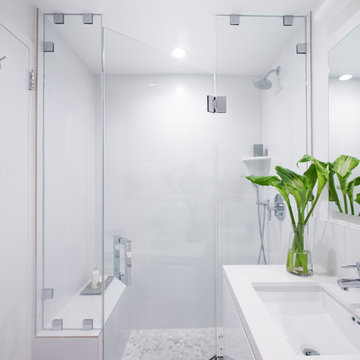
Complete Bathroom Remodel with suspended Vanity, one-piece toilet, walk-in shower, frameless shower door, LED lights, 12x24 porcelain tile installed in staggered pattern. Photos by Erika Bierman Photography
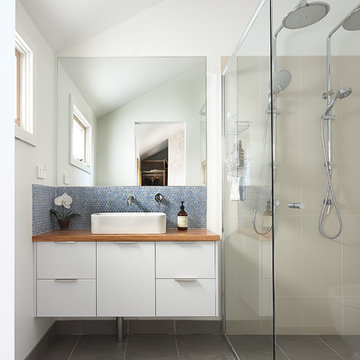
Photographer: Liam Cullinane
Inspiration for a small contemporary master bathroom in Melbourne with a vessel sink, white cabinets, wood benchtops, a double shower, blue tile, white walls, a one-piece toilet, ceramic tile, porcelain floors, brown benchtops, raised-panel cabinets, grey floor and a hinged shower door.
Inspiration for a small contemporary master bathroom in Melbourne with a vessel sink, white cabinets, wood benchtops, a double shower, blue tile, white walls, a one-piece toilet, ceramic tile, porcelain floors, brown benchtops, raised-panel cabinets, grey floor and a hinged shower door.
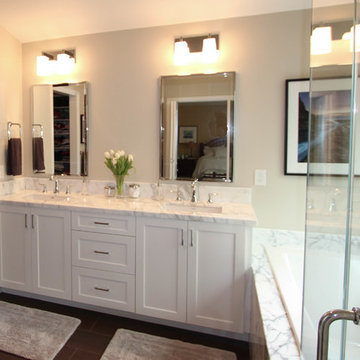
Bright White Master Bath with Calacatta Gold Marble
Photo of a mid-sized traditional bathroom in San Francisco with an undermount sink, shaker cabinets, white cabinets, a drop-in tub, a corner shower, a one-piece toilet, white tile, wood-look tile, beige walls and porcelain floors.
Photo of a mid-sized traditional bathroom in San Francisco with an undermount sink, shaker cabinets, white cabinets, a drop-in tub, a corner shower, a one-piece toilet, white tile, wood-look tile, beige walls and porcelain floors.
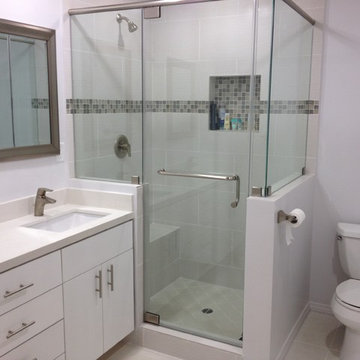
This is an example of a small contemporary 3/4 bathroom in Santa Barbara with flat-panel cabinets, white cabinets, a corner shower, a two-piece toilet, mosaic tile, white walls, porcelain floors, an undermount sink and engineered quartz benchtops.
Bathroom Design Ideas with White Cabinets and Porcelain Floors
8

