Bathroom Design Ideas with White Cabinets and Porcelain Floors
Refine by:
Budget
Sort by:Popular Today
161 - 180 of 59,011 photos
Item 1 of 3
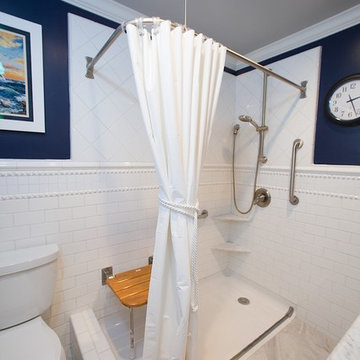
Showplace Wood Cabinets, Painted Maple Cabinets, White Cabinets, Furniture Style Vanity, Cararra Marble Countertops, Undermount Sink, Stainless Steel Fixture, Mirrored Medicine Cabinet, Sconce Lighting, Nautical Design, Crown Molding, Navy Blue Paint, Porcelain Tile Flooring, ADA Shower, Barrier Free Shower, Best Bath Shower, L-Shaped Shower Curtain, Tile Wainscott, Kohler Toilet, Lighthouses
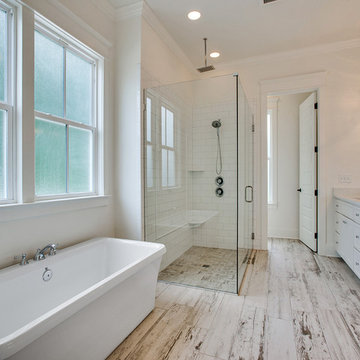
Inspiration for a large country master bathroom in Other with recessed-panel cabinets, white cabinets, a freestanding tub, an open shower, white tile, white walls, porcelain floors, an undermount sink and engineered quartz benchtops.

Master bathroom with freestanding shower and built in dressing table and double vanities
Photo of a large beach style master bathroom in New York with recessed-panel cabinets, white cabinets, a drop-in tub, a corner shower, blue tile, glass sheet wall, beige walls, porcelain floors, an undermount sink, engineered quartz benchtops, beige floor, a hinged shower door, multi-coloured benchtops, a double vanity and a built-in vanity.
Photo of a large beach style master bathroom in New York with recessed-panel cabinets, white cabinets, a drop-in tub, a corner shower, blue tile, glass sheet wall, beige walls, porcelain floors, an undermount sink, engineered quartz benchtops, beige floor, a hinged shower door, multi-coloured benchtops, a double vanity and a built-in vanity.
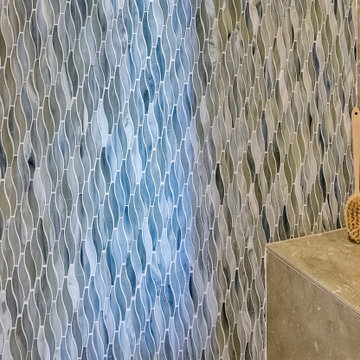
We made this principal bath lighter and brighter using natural materials and new lighting. The sea-glass limestone sets off the glass shower accent wall beautifully while the sculpted edge tile anchors the tub. Using Slipper Satin No. 2004 by Farrow and Ball on the cabinets and a light wood-look porcelain on the floors blended all the colors together making this a relaxing get a way for our happy clients.
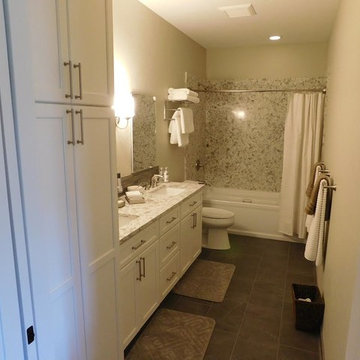
This is an example of a mid-sized country 3/4 bathroom in Seattle with shaker cabinets, white cabinets, an alcove tub, a shower/bathtub combo, a two-piece toilet, white tile, stone slab, beige walls, porcelain floors, an undermount sink, granite benchtops, grey floor and a shower curtain.
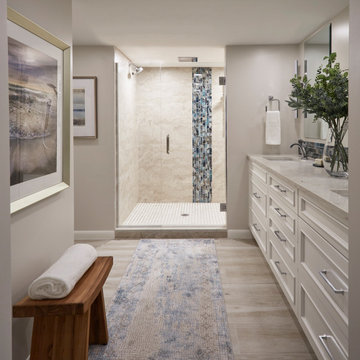
Master bath needed some serious reconfiguring. The huge jacuzzi tub was removed as it was never used. Client wanted more functional space and more closet space. So we expanded the master closet. In addition we updated the vanity space. We reorganized the shower removing the steam, giving us another 2 ft in the shower allowing to add a long niche and bench.
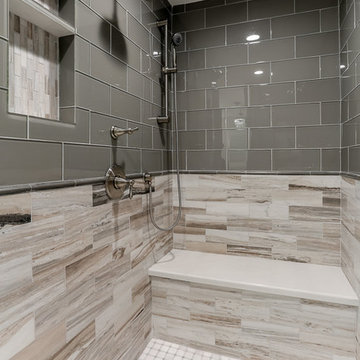
Photo Credit: Christy Armstrong www.homepix.com
The walk-in shower in the master bath is mix of glass and ceramic tiles laid in a subway pattern. The multi-head shower adds to the luxury of the shower along with the wonderful bench built-in giving its occupants the ability to enjoy the relaxation this bath brings to mind. The niche also mirrors the lower tiles in a smaller scale.
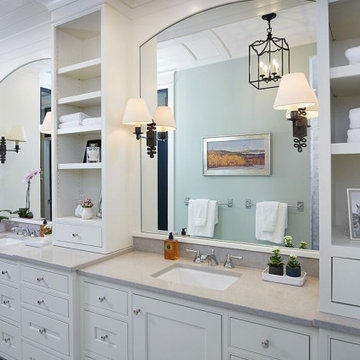
This is an example of a large traditional master bathroom in Grand Rapids with shaker cabinets, white cabinets, an alcove shower, blue walls, porcelain floors, engineered quartz benchtops, grey floor, grey benchtops, mirror tile and an undermount sink.
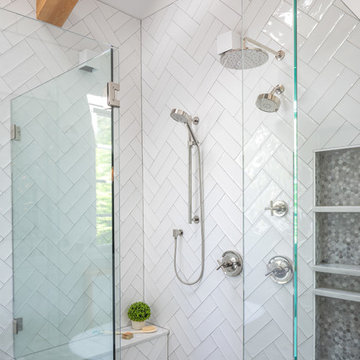
Bob Fortner Photography
Inspiration for a mid-sized country master bathroom in Raleigh with recessed-panel cabinets, white cabinets, a freestanding tub, a curbless shower, a two-piece toilet, white tile, ceramic tile, white walls, porcelain floors, an undermount sink, marble benchtops, brown floor, a hinged shower door and white benchtops.
Inspiration for a mid-sized country master bathroom in Raleigh with recessed-panel cabinets, white cabinets, a freestanding tub, a curbless shower, a two-piece toilet, white tile, ceramic tile, white walls, porcelain floors, an undermount sink, marble benchtops, brown floor, a hinged shower door and white benchtops.
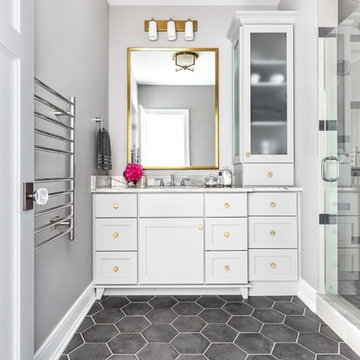
Wall Paint Color: Benjamin Moore La Paloma
Cabinet Paint Color: Benjamin Moore White Heron
Hardware: RH
Joe Kwon Photography
This is an example of a large transitional kids bathroom in Chicago with shaker cabinets, white cabinets, an alcove shower, a two-piece toilet, grey walls, porcelain floors, an undermount sink, quartzite benchtops, grey floor, a hinged shower door and white benchtops.
This is an example of a large transitional kids bathroom in Chicago with shaker cabinets, white cabinets, an alcove shower, a two-piece toilet, grey walls, porcelain floors, an undermount sink, quartzite benchtops, grey floor, a hinged shower door and white benchtops.
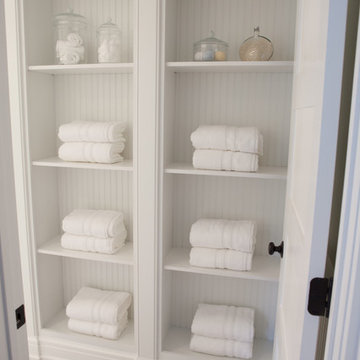
This 1930's Barrington Hills farmhouse was in need of some TLC when it was purchased by this southern family of five who planned to make it their new home. The renovation taken on by Advance Design Studio's designer Scott Christensen and master carpenter Justin Davis included a custom porch, custom built in cabinetry in the living room and children's bedrooms, 2 children's on-suite baths, a guest powder room, a fabulous new master bath with custom closet and makeup area, a new upstairs laundry room, a workout basement, a mud room, new flooring and custom wainscot stairs with planked walls and ceilings throughout the home.
The home's original mechanicals were in dire need of updating, so HVAC, plumbing and electrical were all replaced with newer materials and equipment. A dramatic change to the exterior took place with the addition of a quaint standing seam metal roofed farmhouse porch perfect for sipping lemonade on a lazy hot summer day.
In addition to the changes to the home, a guest house on the property underwent a major transformation as well. Newly outfitted with updated gas and electric, a new stacking washer/dryer space was created along with an updated bath complete with a glass enclosed shower, something the bath did not previously have. A beautiful kitchenette with ample cabinetry space, refrigeration and a sink was transformed as well to provide all the comforts of home for guests visiting at the classic cottage retreat.
The biggest design challenge was to keep in line with the charm the old home possessed, all the while giving the family all the convenience and efficiency of modern functioning amenities. One of the most interesting uses of material was the porcelain "wood-looking" tile used in all the baths and most of the home's common areas. All the efficiency of porcelain tile, with the nostalgic look and feel of worn and weathered hardwood floors. The home’s casual entry has an 8" rustic antique barn wood look porcelain tile in a rich brown to create a warm and welcoming first impression.
Painted distressed cabinetry in muted shades of gray/green was used in the powder room to bring out the rustic feel of the space which was accentuated with wood planked walls and ceilings. Fresh white painted shaker cabinetry was used throughout the rest of the rooms, accentuated by bright chrome fixtures and muted pastel tones to create a calm and relaxing feeling throughout the home.
Custom cabinetry was designed and built by Advance Design specifically for a large 70” TV in the living room, for each of the children’s bedroom’s built in storage, custom closets, and book shelves, and for a mudroom fit with custom niches for each family member by name.
The ample master bath was fitted with double vanity areas in white. A generous shower with a bench features classic white subway tiles and light blue/green glass accents, as well as a large free standing soaking tub nestled under a window with double sconces to dim while relaxing in a luxurious bath. A custom classic white bookcase for plush towels greets you as you enter the sanctuary bath.
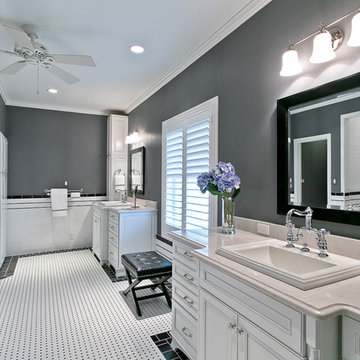
This Master Bathroom was dated, dark, and in dire need of an overhaul. Our clients were inspired by a vacation home and wanted black and white basket-weave tile and tiled wainscoting. We used traditional plumbing fixtures, cabinets, and finishes that would complement the tile. We modernized the shower with dual shower heads, DTV, and teak seat. Detailed tile plans were executed to ensure the tile was impeccably installed throughout. This bath was further enhanced with added lighting and radiant heat flooring. This renovation came together beautifully and our clients are thrilled with their classically elegant new master bathroom. Design by: Hatfield Builders | Photography by: Travis G Lilley
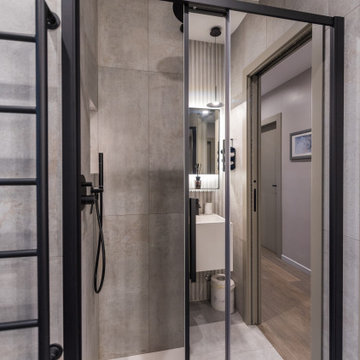
Bagno con doccia
Inspiration for a contemporary 3/4 bathroom in Rome with white cabinets, an alcove shower, a two-piece toilet, gray tile, porcelain tile, grey walls, porcelain floors, a wall-mount sink, grey floor, a sliding shower screen, white benchtops, a niche, a single vanity and a floating vanity.
Inspiration for a contemporary 3/4 bathroom in Rome with white cabinets, an alcove shower, a two-piece toilet, gray tile, porcelain tile, grey walls, porcelain floors, a wall-mount sink, grey floor, a sliding shower screen, white benchtops, a niche, a single vanity and a floating vanity.
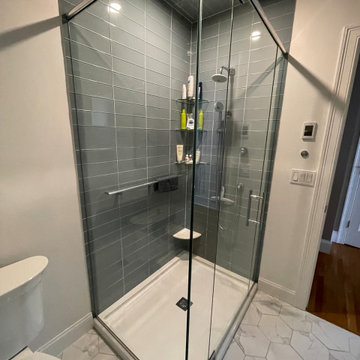
Beautiful blue glass tile shower
This is an example of a small contemporary 3/4 bathroom in Boston with raised-panel cabinets, white cabinets, a corner shower, a two-piece toilet, blue tile, glass tile, white walls, porcelain floors, an undermount sink, engineered quartz benchtops, grey floor, a hinged shower door, white benchtops, a single vanity and a freestanding vanity.
This is an example of a small contemporary 3/4 bathroom in Boston with raised-panel cabinets, white cabinets, a corner shower, a two-piece toilet, blue tile, glass tile, white walls, porcelain floors, an undermount sink, engineered quartz benchtops, grey floor, a hinged shower door, white benchtops, a single vanity and a freestanding vanity.
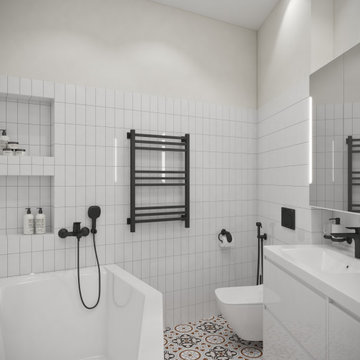
Inspiration for a small scandinavian bathroom in Moscow with flat-panel cabinets, white cabinets, a corner tub, a shower/bathtub combo, a wall-mount toilet, white tile, ceramic tile, white walls, porcelain floors, an undermount sink, solid surface benchtops, white benchtops, a laundry and a single vanity.
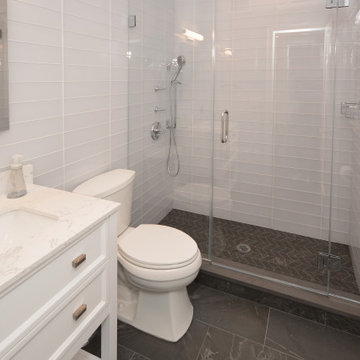
Modern kids bathroom in New York with white cabinets, an alcove shower, white tile, subway tile, white walls, porcelain floors, an undermount sink, black floor, a hinged shower door, white benchtops, a single vanity and a freestanding vanity.
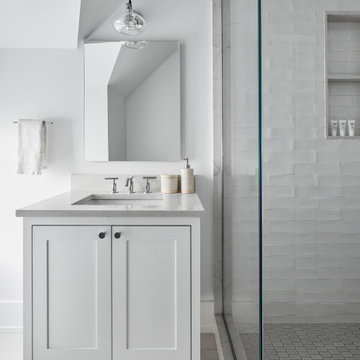
Devon Grace Interiors designed a modern and minimal guest bathroom with a crisp white palette, floating vanity, and textural tiles throughout.
Design ideas for a mid-sized transitional 3/4 bathroom in Chicago with shaker cabinets, white cabinets, a corner shower, white tile, ceramic tile, porcelain floors, engineered quartz benchtops, white floor, a hinged shower door, white benchtops, a niche, a single vanity and a floating vanity.
Design ideas for a mid-sized transitional 3/4 bathroom in Chicago with shaker cabinets, white cabinets, a corner shower, white tile, ceramic tile, porcelain floors, engineered quartz benchtops, white floor, a hinged shower door, white benchtops, a niche, a single vanity and a floating vanity.
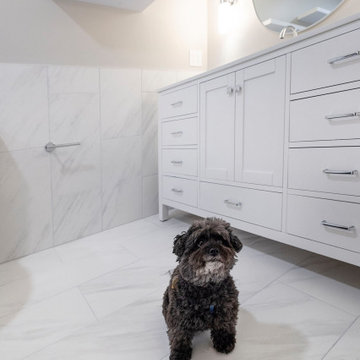
Modern bathroom project in Alexandria, VA with white vanity, marble looking porcelain tile, round mirror, chrome fixtures, shampoo niche and wall scones.

Matte gray-green subway tiles with honed penny round mosaic tile flooring
Photo of a beach style master bathroom in Orange County with shaker cabinets, white cabinets, an alcove shower, white walls, porcelain floors, an undermount sink, quartzite benchtops, white floor, a hinged shower door, white benchtops, a shower seat, a double vanity and a built-in vanity.
Photo of a beach style master bathroom in Orange County with shaker cabinets, white cabinets, an alcove shower, white walls, porcelain floors, an undermount sink, quartzite benchtops, white floor, a hinged shower door, white benchtops, a shower seat, a double vanity and a built-in vanity.
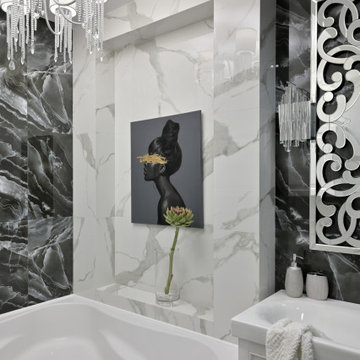
Inspiration for a small eclectic master bathroom in Other with raised-panel cabinets, white cabinets, a corner tub, a shower/bathtub combo, black and white tile, porcelain tile, white walls, porcelain floors, a drop-in sink, black floor, white benchtops, a single vanity and a floating vanity.
Bathroom Design Ideas with White Cabinets and Porcelain Floors
9

