Bathroom Design Ideas with White Cabinets and Purple Walls
Refine by:
Budget
Sort by:Popular Today
121 - 140 of 1,154 photos
Item 1 of 3
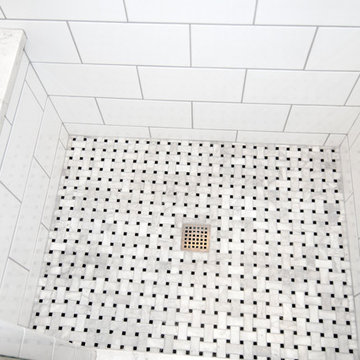
Bathroom, subway tiles, glass shower door, shower bench, white cabinets, blue walls, wood floors in German Village
Photo of a small traditional 3/4 bathroom in Columbus with recessed-panel cabinets, white cabinets, a corner shower, a one-piece toilet, white tile, ceramic tile, purple walls, medium hardwood floors, an undermount sink, quartzite benchtops and a hinged shower door.
Photo of a small traditional 3/4 bathroom in Columbus with recessed-panel cabinets, white cabinets, a corner shower, a one-piece toilet, white tile, ceramic tile, purple walls, medium hardwood floors, an undermount sink, quartzite benchtops and a hinged shower door.
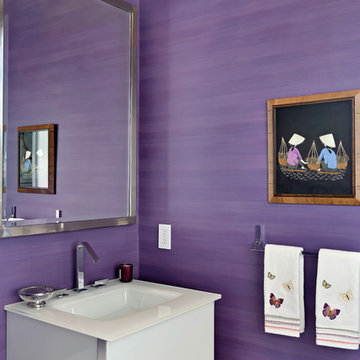
Purple wallpapered bathroom with hanging wall-mount sink. Designed by Vita Design Group.
Inspiration for a small contemporary powder room in Other with purple walls, flat-panel cabinets, white cabinets, an integrated sink and glass benchtops.
Inspiration for a small contemporary powder room in Other with purple walls, flat-panel cabinets, white cabinets, an integrated sink and glass benchtops.
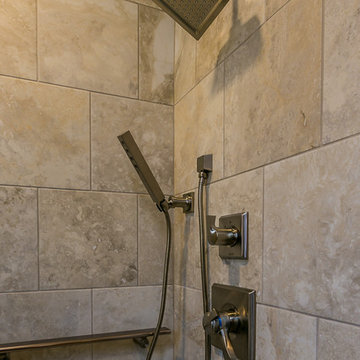
This stainless steel shower system pairs nicely with the vanity faucets.
This is an example of a small traditional 3/4 bathroom in Austin with raised-panel cabinets, white cabinets, an alcove shower, a two-piece toilet, beige tile, porcelain tile, purple walls, porcelain floors, an undermount sink and granite benchtops.
This is an example of a small traditional 3/4 bathroom in Austin with raised-panel cabinets, white cabinets, an alcove shower, a two-piece toilet, beige tile, porcelain tile, purple walls, porcelain floors, an undermount sink and granite benchtops.
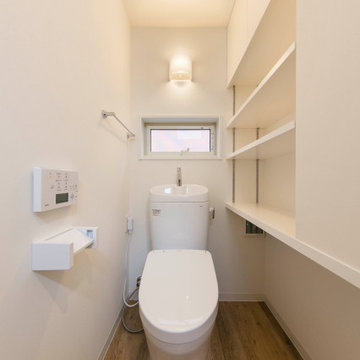
サニタリールーム(洗面所)こそ、収納を大切にしました。
洗面化粧台の収納に入れておける、歯ブラシや、洗剤などの収納以外にも、
洗面所には必ず必要な、タオルを置く可動棚をつくりました。
洗濯機置場の上にも、棚がついています。
モザイクタイルの壁は薄紫色で、エレガントなポイントになっています。
Inspiration for a mid-sized scandinavian powder room in Other with beaded inset cabinets, white cabinets, a one-piece toilet, multi-coloured tile, mosaic tile, purple walls, medium hardwood floors, an undermount sink, engineered quartz benchtops and white benchtops.
Inspiration for a mid-sized scandinavian powder room in Other with beaded inset cabinets, white cabinets, a one-piece toilet, multi-coloured tile, mosaic tile, purple walls, medium hardwood floors, an undermount sink, engineered quartz benchtops and white benchtops.
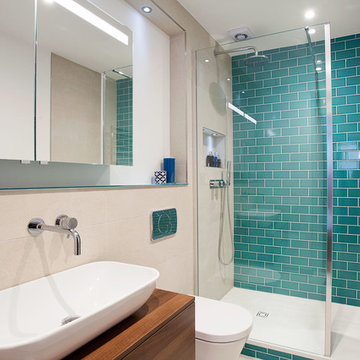
Randi Sokoloff
Photo of a mid-sized contemporary kids bathroom in Sussex with shaker cabinets, white cabinets, a freestanding tub, a corner shower, a one-piece toilet, gray tile, ceramic tile, purple walls, porcelain floors, a trough sink, marble benchtops, grey floor and a hinged shower door.
Photo of a mid-sized contemporary kids bathroom in Sussex with shaker cabinets, white cabinets, a freestanding tub, a corner shower, a one-piece toilet, gray tile, ceramic tile, purple walls, porcelain floors, a trough sink, marble benchtops, grey floor and a hinged shower door.
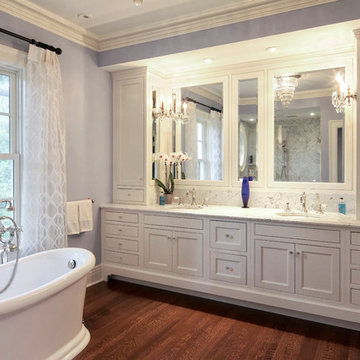
Beautiful marble custom made vanities, historic lighting and the convenience of a wall mounted TV to watch while soaking in the oblong pedestal tub. Photography by Pete Weigley
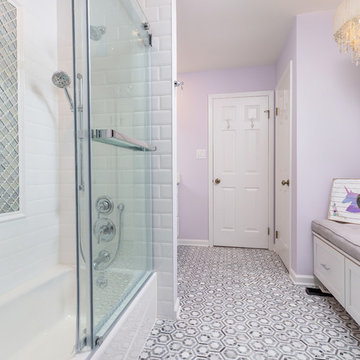
Bath renovation - Voorhees - floor tile
Inspiration for a mid-sized contemporary kids bathroom in Philadelphia with shaker cabinets, white cabinets, a shower/bathtub combo, purple walls, ceramic floors, an undermount sink and a sliding shower screen.
Inspiration for a mid-sized contemporary kids bathroom in Philadelphia with shaker cabinets, white cabinets, a shower/bathtub combo, purple walls, ceramic floors, an undermount sink and a sliding shower screen.
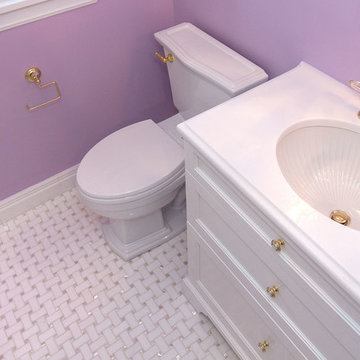
This is an example of a mid-sized traditional 3/4 bathroom in New York with beaded inset cabinets, white cabinets, a one-piece toilet, purple walls, marble floors, an undermount sink and marble benchtops.

This custom built 2-story French Country style home is a beautiful retreat in the South Tampa area. The exterior of the home was designed to strike a subtle balance of stucco and stone, brought together by a neutral color palette with contrasting rust-colored garage doors and shutters. To further emphasize the European influence on the design, unique elements like the curved roof above the main entry and the castle tower that houses the octagonal shaped master walk-in shower jutting out from the main structure. Additionally, the entire exterior form of the home is lined with authentic gas-lit sconces. The rear of the home features a putting green, pool deck, outdoor kitchen with retractable screen, and rain chains to speak to the country aesthetic of the home.
Inside, you are met with a two-story living room with full length retractable sliding glass doors that open to the outdoor kitchen and pool deck. A large salt aquarium built into the millwork panel system visually connects the media room and living room. The media room is highlighted by the large stone wall feature, and includes a full wet bar with a unique farmhouse style bar sink and custom rustic barn door in the French Country style. The country theme continues in the kitchen with another larger farmhouse sink, cabinet detailing, and concealed exhaust hood. This is complemented by painted coffered ceilings with multi-level detailed crown wood trim. The rustic subway tile backsplash is accented with subtle gray tile, turned at a 45 degree angle to create interest. Large candle-style fixtures connect the exterior sconces to the interior details. A concealed pantry is accessed through hidden panels that match the cabinetry. The home also features a large master suite with a raised plank wood ceiling feature, and additional spacious guest suites. Each bathroom in the home has its own character, while still communicating with the overall style of the home.
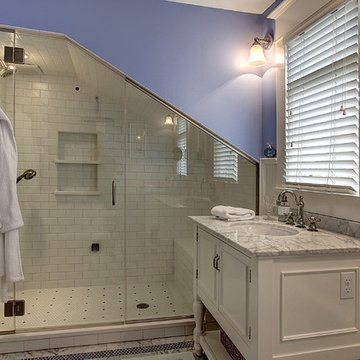
In the summer of 2012 we embarked on a remodel of our 1912 Craftsman. We wanted to redo the kitchen and the upper floor which contained the master bedroom, bathroom, guest room and office. We interviewed approximately 5 other architects prior to finding Mark. We knew right away he was the right person for the job. He was patient, thorough and we could tell he truly loved our home and wanted to work with us to make it even better. His vast experience showed through during the interview process which validated his portfolio.
Mark truly became a trusted advisor who would guide us through this remodel process from beginning to end. His planning was precise and he came by many times to re-measure to get every detail accounted for. He was patient and helpful as we made decisions and then changed our minds! He was with us every week of the 10 weeks of the remodel. He attended each weekly meeting with the General Contractor and was at the house numerous other times guiding and really looking out for our best interests. I came to trust him enough to ask his opinion on almost everything from layout to colors and decorating tips! He consistently threw out ideas....many of which we took.
Additionally Mark was a tremendous help in referring us to contractors, designers, and retailers to help us along the way. I am ecstatic over the results of the remodel. The kitchen and bath are truly beautiful and full of modern conveniences while maintaining the integrity of the 1912 structure. We were right about our decision to hire Mark and we wholehearted recommend him as an outstanding architect, and more!!
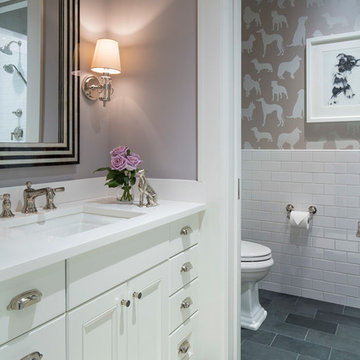
Martha O'Hara Interiors, Interior Design & Photo Styling | Roberts Wygal, Builder | Troy Thies, Photography | Please Note: All “related,” “similar,” and “sponsored” products tagged or listed by Houzz are not actual products pictured. They have not been approved by Martha O’Hara Interiors nor any of the professionals credited. For info about our work: design@oharainteriors.com
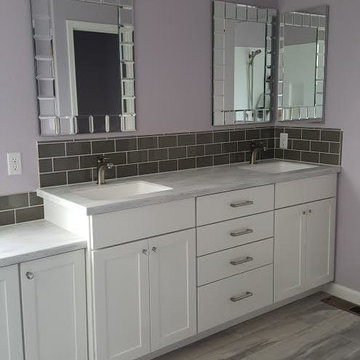
Photo of a large traditional master bathroom in Sacramento with shaker cabinets, white cabinets, a corner shower, gray tile, subway tile, purple walls, light hardwood floors, marble benchtops, grey floor and a hinged shower door.
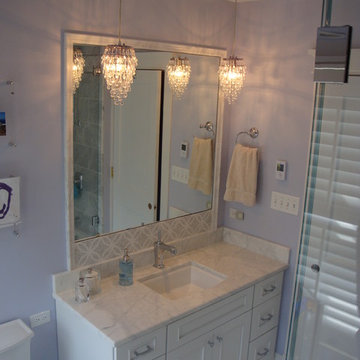
This is an example of a mid-sized traditional kids bathroom in Chicago with beaded inset cabinets, white cabinets, a freestanding tub, a shower/bathtub combo, a two-piece toilet, gray tile, stone tile, purple walls, terra-cotta floors, an undermount sink, granite benchtops, white floor, a hinged shower door and white benchtops.
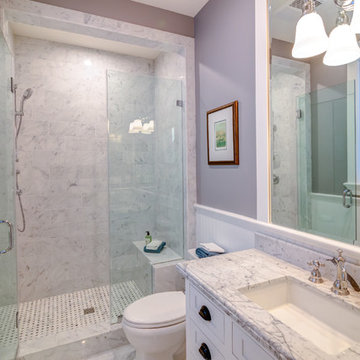
Bathroom of the New house construction in Studio City which included the installation of the shower doors, painting, bathroom wall tiles, marble flooring, windows, sinks, bathroom sink faucets, bathroom painting, bathroom lighting, bathroom cabinets, bathroom ceiling
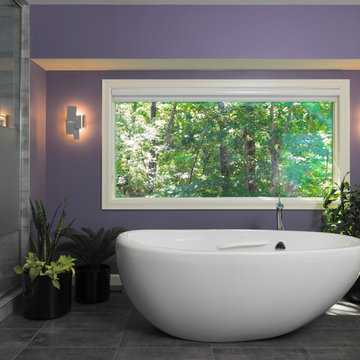
Inspiration for a mid-sized eclectic master bathroom in Other with flat-panel cabinets, white cabinets, a freestanding tub, a corner shower, gray tile, porcelain tile, purple walls, porcelain floors, an undermount sink, granite benchtops, grey floor and a hinged shower door.
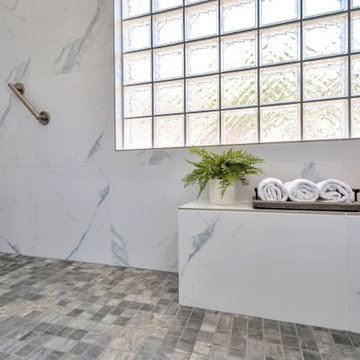
Mid-sized transitional master bathroom in Phoenix with raised-panel cabinets, white cabinets, an open shower, white tile, porcelain tile, purple walls, porcelain floors, an undermount sink, marble benchtops, grey floor, an open shower, white benchtops, a shower seat, a double vanity and a built-in vanity.
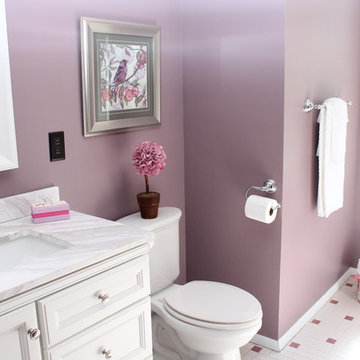
Private master bathroom with lavender walls and lavender and purple accents.
Design ideas for a mid-sized transitional master bathroom in New York with recessed-panel cabinets, white cabinets, white tile, purple walls and marble benchtops.
Design ideas for a mid-sized transitional master bathroom in New York with recessed-panel cabinets, white cabinets, white tile, purple walls and marble benchtops.
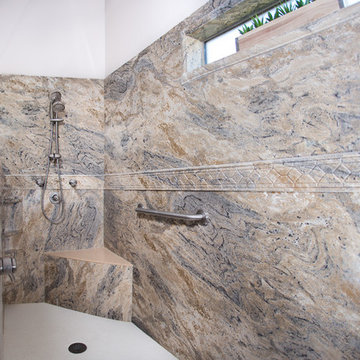
This is an example of a mid-sized traditional 3/4 bathroom in Phoenix with raised-panel cabinets, white cabinets, an open shower, a one-piece toilet, beige tile, brown tile, gray tile, stone slab, purple walls, slate floors, an undermount sink and solid surface benchtops.
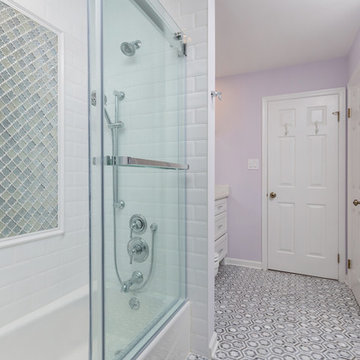
Bath renovation - Voorhees - floor tile
Photo of a mid-sized contemporary kids bathroom in Philadelphia with shaker cabinets, white cabinets, a shower/bathtub combo, purple walls, ceramic floors, an undermount sink and a sliding shower screen.
Photo of a mid-sized contemporary kids bathroom in Philadelphia with shaker cabinets, white cabinets, a shower/bathtub combo, purple walls, ceramic floors, an undermount sink and a sliding shower screen.
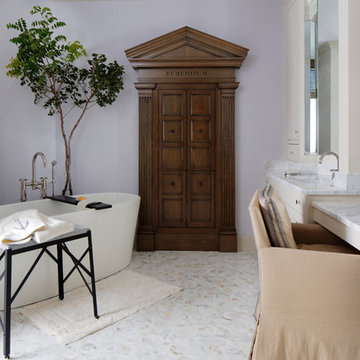
Mali Azima
This is an example of a transitional master bathroom in Miami with an undermount sink, flat-panel cabinets, white cabinets, granite benchtops, a freestanding tub, white tile, mosaic tile, purple walls and mosaic tile floors.
This is an example of a transitional master bathroom in Miami with an undermount sink, flat-panel cabinets, white cabinets, granite benchtops, a freestanding tub, white tile, mosaic tile, purple walls and mosaic tile floors.
Bathroom Design Ideas with White Cabinets and Purple Walls
7

