Bathroom Design Ideas with Raised-panel Cabinets and White Cabinets
Refine by:
Budget
Sort by:Popular Today
1 - 20 of 22,993 photos
Item 1 of 3
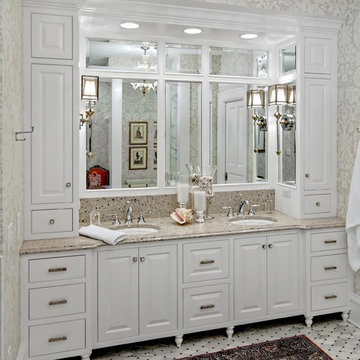
Adler-Allyn Interior Design
Ehlan Creative Communications
Design ideas for a traditional bathroom in Minneapolis with an undermount sink, raised-panel cabinets, white cabinets, granite benchtops and beige benchtops.
Design ideas for a traditional bathroom in Minneapolis with an undermount sink, raised-panel cabinets, white cabinets, granite benchtops and beige benchtops.
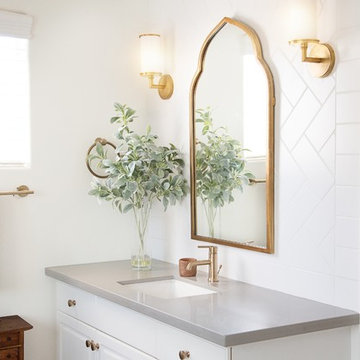
Jackie K Photo
This is an example of a mid-sized transitional 3/4 bathroom in Other with raised-panel cabinets, white cabinets, an alcove shower, a two-piece toilet, white tile, porcelain tile, white walls, an undermount sink, solid surface benchtops and a hinged shower door.
This is an example of a mid-sized transitional 3/4 bathroom in Other with raised-panel cabinets, white cabinets, an alcove shower, a two-piece toilet, white tile, porcelain tile, white walls, an undermount sink, solid surface benchtops and a hinged shower door.
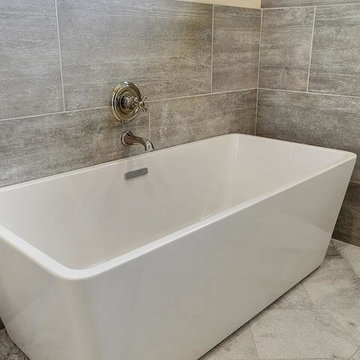
Photo of a mid-sized transitional master bathroom in New Orleans with raised-panel cabinets, white cabinets, a freestanding tub, an open shower, white walls, an undermount sink and soapstone benchtops.
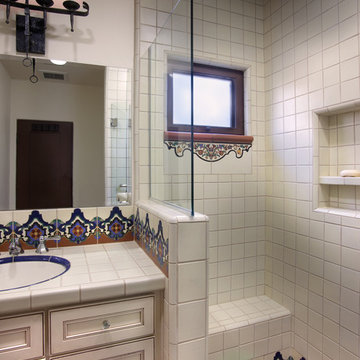
Design ideas for a mediterranean bathroom in San Diego with an undermount sink, raised-panel cabinets, white cabinets, tile benchtops, an open shower, multi-coloured tile, terra-cotta tile, white walls and terra-cotta floors.
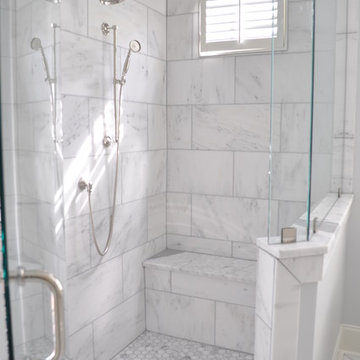
Steam shower with marble in a brick lay pattern and hex mosaic on the floor and ceiling. Completed with a bench and shampoo niche for ease and convince and a frame-less shower door for seamless elegance.
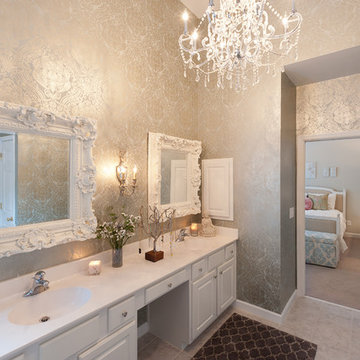
Chris Smith
http://chrisandcamiphotography.com
Design ideas for a traditional bathroom in DC Metro with an integrated sink, raised-panel cabinets, white cabinets, multi-coloured walls and gray tile.
Design ideas for a traditional bathroom in DC Metro with an integrated sink, raised-panel cabinets, white cabinets, multi-coloured walls and gray tile.

Spa Open Feel Masterbath Remodel. Englarged Shower are and used Marble accents and Inlays of tile throughout. Soaking Vessel Tub with some Luxury details. Customized Closets for His and Hers and made great use of space.

Farmhouse chic is a delightful balance of design styles that creates a countryside, stress-free, yet contemporary atmosphere. It's much warmer and more uplifting than minimalism. ... Contemporary farmhouse style coordinates clean lines, multiple layers of texture, neutral paint colors and natural finishes. We leveraged the open floor plan to keep this space nice and open while still having defined living areas. The soft tones are consistent throughout the house to help keep the continuity and allow for pops of color or texture to make each room special.

Totally redone new vanity tops refinished vanity cabinetry, Enclosed tub turned into standing tub. beautiful white blue and gold tile installed throughout.
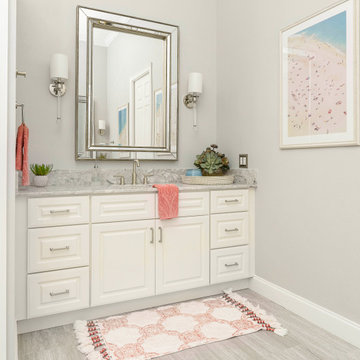
Inspiration for a beach style bathroom in Orlando with raised-panel cabinets, white cabinets, grey walls, an undermount sink, grey floor, grey benchtops, a single vanity and a built-in vanity.
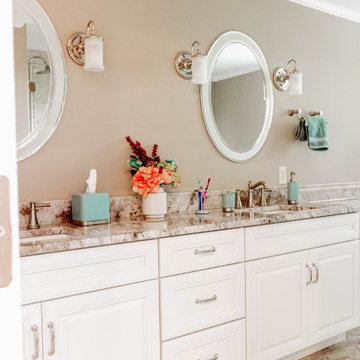
Design ideas for a mid-sized traditional master bathroom in Other with raised-panel cabinets, white cabinets, a corner tub, a corner shower, a two-piece toilet, beige tile, porcelain tile, beige walls, porcelain floors, an undermount sink, granite benchtops, beige floor, a hinged shower door, beige benchtops, a shower seat, a double vanity, a built-in vanity and decorative wall panelling.
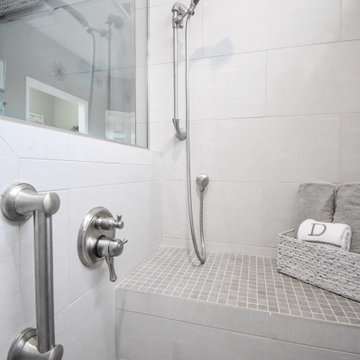
What makes a bathroom accessible depends on the needs of the person using it, which is why we offer many custom options. In this case, a difficult to enter drop-in tub and a tiny separate shower stall were replaced with a walk-in shower complete with multiple grab bars, shower seat, and an adjustable hand shower. For every challenge, we found an elegant solution, like placing the shower controls within easy reach of the seat. Along with modern updates to the rest of the bathroom, we created an inviting space that's easy and enjoyable for everyone.
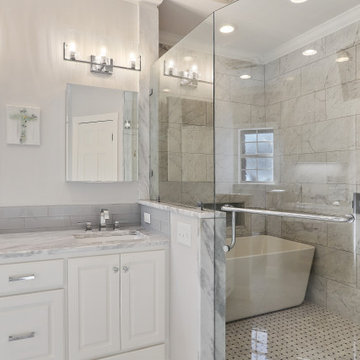
What a transformation! Originally, this master bath featured a large deck tub which was tucked in to the corner where the new wet area currently lies. The tub was walled in on practically all sides, and controlled too much of the baths underutilized square footage. By taking the tub out of the deck and relocating it against the far wall, we now could use the space in front of the tub for a large walk-in shower, creating a wet area. In addition, this move allowed us to use the space that had previously housed the small shower as a designated makeup counter.
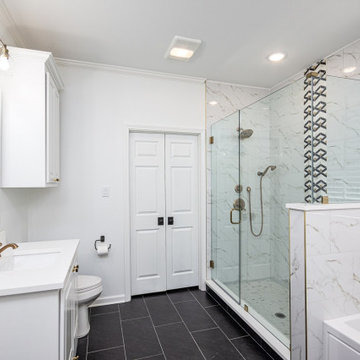
Photo of an expansive transitional master bathroom in New Orleans with raised-panel cabinets, white cabinets, an alcove tub, an alcove shower, white tile, porcelain tile, white walls, porcelain floors, an undermount sink, black floor, a hinged shower door, grey benchtops, a single vanity and a built-in vanity.
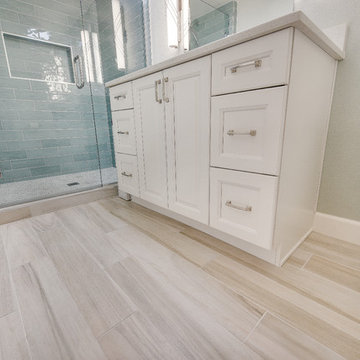
The basement bathroom had all sorts of quirkiness to it. The vanity was too small for a couple of growing kids, the shower was a corner shower and had a storage cabinet incorporated into the wall that was almost too tall to put anything into. This space was in need of a over haul. We updated the bathroom with a wall to wall shower, light bright paint, wood tile floors, vanity lights, and a big enough vanity for growing kids. The space is in a basement meaning that the walls were not tall. So we continued the tile and the mirror to the ceiling. This bathroom did not have any natural light and so it was important to have to make the bathroom light and bright. We added the glossy tile to reflect the ceiling and vanity lights.
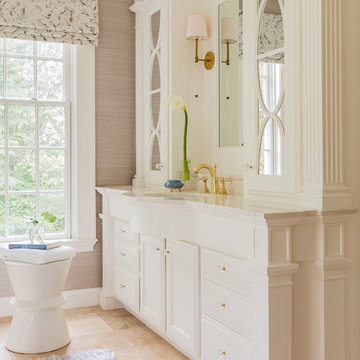
Photography by: Michael J Lee Photography
Design ideas for a transitional bathroom in Boston with raised-panel cabinets, white cabinets, grey walls, an undermount sink, beige floor and white benchtops.
Design ideas for a transitional bathroom in Boston with raised-panel cabinets, white cabinets, grey walls, an undermount sink, beige floor and white benchtops.
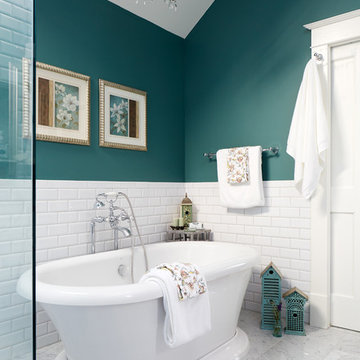
Stacy Zarin Goldberg
Mid-sized traditional master bathroom in Chicago with raised-panel cabinets, white cabinets, a freestanding tub, a corner shower, a one-piece toilet, white tile, ceramic tile, green walls, marble floors, an undermount sink, marble benchtops, grey floor, a hinged shower door and grey benchtops.
Mid-sized traditional master bathroom in Chicago with raised-panel cabinets, white cabinets, a freestanding tub, a corner shower, a one-piece toilet, white tile, ceramic tile, green walls, marble floors, an undermount sink, marble benchtops, grey floor, a hinged shower door and grey benchtops.
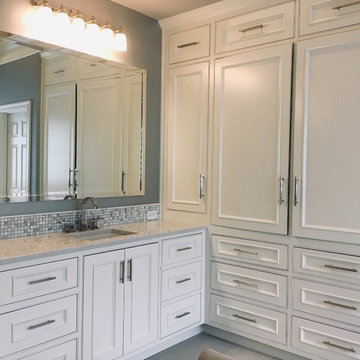
The large wardrobe showcases adjustable shelves, a hidden medicine cabinet and ample storage for linens and towels.
Design Connection, Inc. provided bathroom design, AutoCAD drawings, tile, countertops, cabinets, lighting, plumbing fixtures, wallpaper, shower enclosure, artwork, bench, custom mirrors, project management, and installation of all materials to keep the integrity of Design Connection, Inc.’s high standards.
See the Before & After pictures from this bathroom remodel here: https://www.designconnectioninc.com/project/master-bathroom-remodel-in-johnson-county-ks/
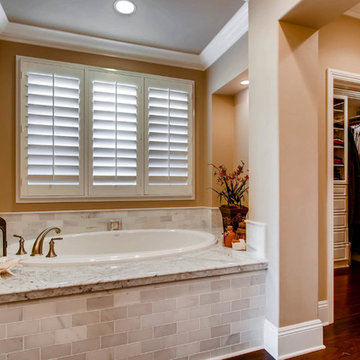
Photo of a large traditional master bathroom in San Diego with raised-panel cabinets, white cabinets, a drop-in tub, an open shower, beige walls, dark hardwood floors, a drop-in sink, granite benchtops, brown floor, an open shower and grey benchtops.
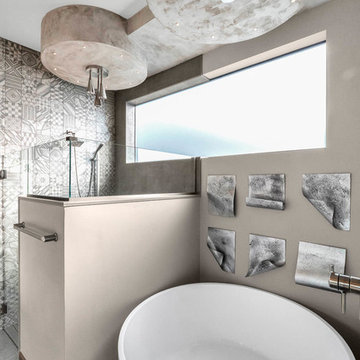
3 House Media
Photo of a small modern master bathroom in Denver with raised-panel cabinets, white cabinets, a freestanding tub, a curbless shower, multi-coloured tile, ceramic tile, porcelain floors, an undermount sink, quartzite benchtops, grey floor, a hinged shower door and white benchtops.
Photo of a small modern master bathroom in Denver with raised-panel cabinets, white cabinets, a freestanding tub, a curbless shower, multi-coloured tile, ceramic tile, porcelain floors, an undermount sink, quartzite benchtops, grey floor, a hinged shower door and white benchtops.
Bathroom Design Ideas with Raised-panel Cabinets and White Cabinets
1

