Bathroom Design Ideas with White Cabinets and Slate Floors
Refine by:
Budget
Sort by:Popular Today
121 - 140 of 1,640 photos
Item 1 of 3
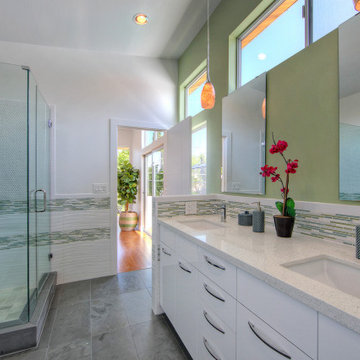
This is an example of a contemporary master bathroom in Phoenix with flat-panel cabinets, white cabinets, a freestanding tub, a corner shower, multi-coloured tile, porcelain tile, white walls, slate floors, an undermount sink, engineered quartz benchtops, black floor, a hinged shower door, white benchtops, an enclosed toilet, a double vanity, a built-in vanity and vaulted.
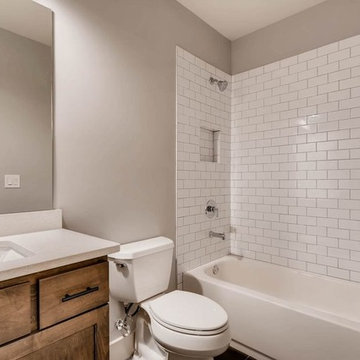
Interior View.
Home designed by Hollman Cortes
ATLCAD Architectural Services.
Mid-sized traditional 3/4 bathroom in Atlanta with raised-panel cabinets, white cabinets, a shower/bathtub combo, white tile, subway tile, white walls, slate floors, an undermount sink, marble benchtops, brown floor, an open shower and white benchtops.
Mid-sized traditional 3/4 bathroom in Atlanta with raised-panel cabinets, white cabinets, a shower/bathtub combo, white tile, subway tile, white walls, slate floors, an undermount sink, marble benchtops, brown floor, an open shower and white benchtops.
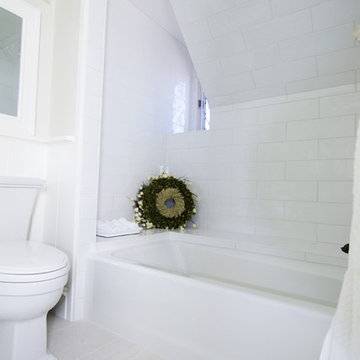
Photo of a large contemporary master bathroom in Orange County with beaded inset cabinets, white cabinets, an undermount tub, a corner shower, a two-piece toilet, white tile, subway tile, beige walls, slate floors, an undermount sink, quartzite benchtops, beige floor and a hinged shower door.
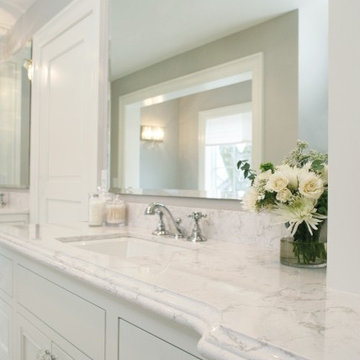
This is an example of a large transitional master bathroom in New York with beaded inset cabinets, white cabinets, a freestanding tub, a corner shower, a two-piece toilet, white tile, stone slab, grey walls, slate floors, an undermount sink and marble benchtops.
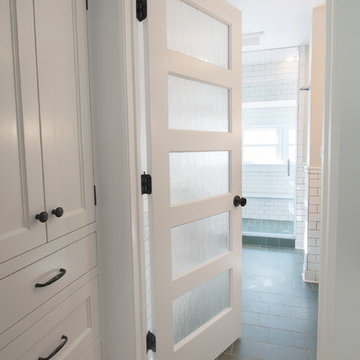
Photo by Jody Dole
This was a fast-track design-build project which began design in July and ended construction before Christmas. The scope included additions and first and second floor renovations. The house is an early 1900’s gambrel style with painted wood shingle siding and mission style detailing. On the first and second floor we removed previously constructed awkward additions and extended the gambrel style roof to make room for a large kitchen on the first floor and a master bathroom and bedroom on the second floor. We also added two new dormers to match the existing dormers to bring light into the master shower and new bedroom. We refinished the wood floors, repainted all of the walls and trim, added new vintage style light fixtures, and created a new half and kid’s bath. We also added new millwork features to continue the existing level of detail and texture within the house. A wrap-around covered porch with a corner trellis was also added, which provides a perfect opportunity to enjoy the back-yard. A wonderful project!
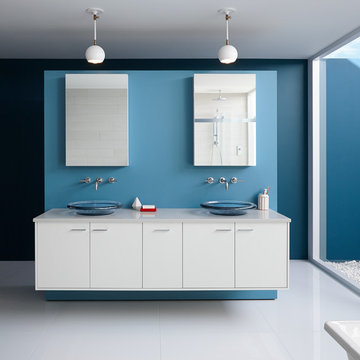
The matte-finished freestanding wall in Benjamin Moore Aura Bath & Spa Blue Daisy 2062-40 showcases a large Jute™ Tailored vanity to hold your bathroom essentials. Its white finish blends with the floor and bath but pops in contrast to the rich blue hue surrounding it. Cool-toned
gray fixtures like the countertop as well as the light gray tile adorning the wall, offer dimension to the otherwise two-toned space. Artist Editions® Spun Glass® Vessel sinks in Translucent Dusk further the
cooling effect, bringing artistry and personality to the space.
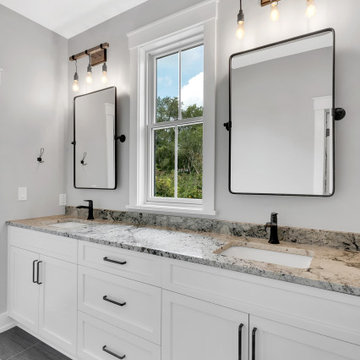
Master bath vanity
Large country master bathroom in Other with shaker cabinets, white cabinets, a curbless shower, a two-piece toilet, grey walls, slate floors, an undermount sink, granite benchtops, grey floor, an open shower, beige benchtops, a shower seat, a single vanity and a built-in vanity.
Large country master bathroom in Other with shaker cabinets, white cabinets, a curbless shower, a two-piece toilet, grey walls, slate floors, an undermount sink, granite benchtops, grey floor, an open shower, beige benchtops, a shower seat, a single vanity and a built-in vanity.
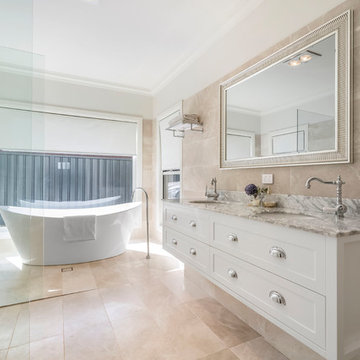
Looking through our product portfolio, we found one of our favorite remodeling projects. This bathroom is the epitome of your own personal Valhalla. The designer we worked with used the Ivory 72-inch Double Bathroom Vanity set in white, which comes with a naturally-sourced, white Carrara marble top and backsplash.
We love the design of this remodeling project. Their choice in a natural stone in beige brings as much light in from the huge windows. Their choice in porcelain fixtures and silver hardware creates a heavenly feel for any bathroom.
Now the only question is, open bathtub next to the shower or as part of the shower?
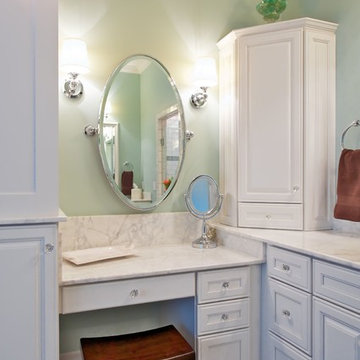
Photo of a mid-sized traditional master wet room bathroom in Orange County with recessed-panel cabinets, white cabinets, a freestanding tub, white tile, stone slab, blue walls, slate floors, marble benchtops, an undermount sink and a hinged shower door.
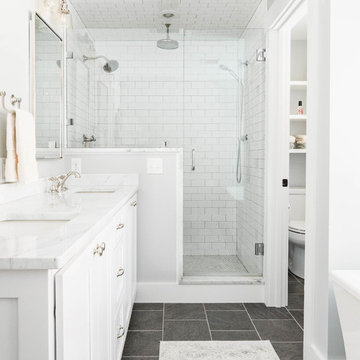
Rustic and modern design elements complement one another in this 2,480 sq. ft. three bedroom, two and a half bath custom modern farmhouse. Abundant natural light and face nailed wide plank white pine floors carry throughout the entire home along with plenty of built-in storage, a stunning white kitchen, and cozy brick fireplace.
Photos by Tessa Manning

With expansive fields and beautiful farmland surrounding it, this historic farmhouse celebrates these views with floor-to-ceiling windows from the kitchen and sitting area. Originally constructed in the late 1700’s, the main house is connected to the barn by a new addition, housing a master bedroom suite and new two-car garage with carriage doors. We kept and restored all of the home’s existing historic single-pane windows, which complement its historic character. On the exterior, a combination of shingles and clapboard siding were continued from the barn and through the new addition.
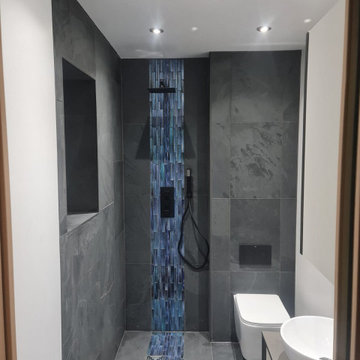
Reduced a large family Bathroom in to an Ensuite
Photo of a small contemporary master wet room bathroom in Other with white cabinets, gray tile, grey walls, slate floors, tile benchtops, a hinged shower door, grey benchtops, a single vanity and a floating vanity.
Photo of a small contemporary master wet room bathroom in Other with white cabinets, gray tile, grey walls, slate floors, tile benchtops, a hinged shower door, grey benchtops, a single vanity and a floating vanity.

This is an example of a mid-sized transitional master bathroom in Philadelphia with flat-panel cabinets, white cabinets, a freestanding tub, an alcove shower, a two-piece toilet, white tile, subway tile, grey walls, slate floors, an undermount sink, engineered quartz benchtops, black floor, a hinged shower door, white benchtops, a shower seat, a double vanity and a built-in vanity.
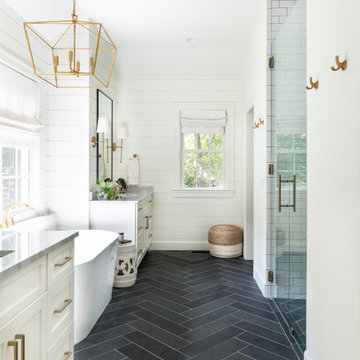
Inspiration for a large transitional master bathroom in Nashville with shaker cabinets, white cabinets, a freestanding tub, a curbless shower, a two-piece toilet, white tile, subway tile, white walls, slate floors, an undermount sink, marble benchtops, black floor, a hinged shower door, white benchtops, a niche, a single vanity, a built-in vanity, vaulted and planked wall panelling.
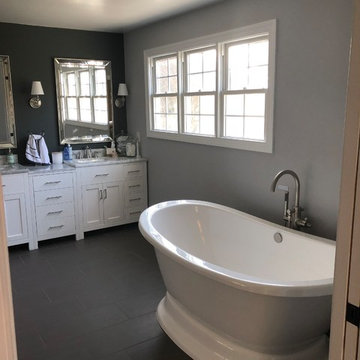
John Kratzer
This is an example of a mid-sized modern master bathroom in DC Metro with shaker cabinets, white cabinets, a freestanding tub, a corner shower, beige tile, grey walls, slate floors, an undermount sink, granite benchtops, grey floor, a hinged shower door and grey benchtops.
This is an example of a mid-sized modern master bathroom in DC Metro with shaker cabinets, white cabinets, a freestanding tub, a corner shower, beige tile, grey walls, slate floors, an undermount sink, granite benchtops, grey floor, a hinged shower door and grey benchtops.
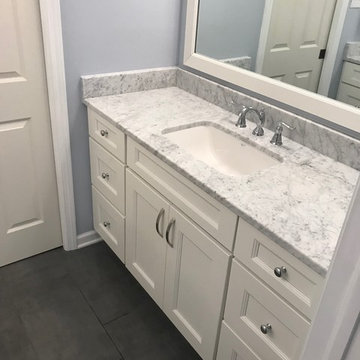
Inspiration for a mid-sized transitional 3/4 bathroom in Indianapolis with recessed-panel cabinets, white cabinets, an alcove tub, a shower/bathtub combo, a two-piece toilet, white tile, subway tile, grey walls, slate floors, an undermount sink, granite benchtops, grey floor, a sliding shower screen and white benchtops.
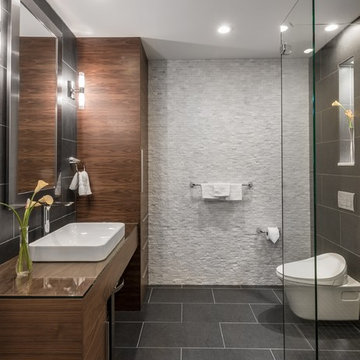
Guest Bath
Divine Design Center
Photography by Keitaro Yoshioka
This is an example of a mid-sized modern 3/4 bathroom in Boston with flat-panel cabinets, white cabinets, a curbless shower, a one-piece toilet, blue tile, glass tile, blue walls, slate floors, an undermount sink, engineered quartz benchtops, multi-coloured floor, a hinged shower door and grey benchtops.
This is an example of a mid-sized modern 3/4 bathroom in Boston with flat-panel cabinets, white cabinets, a curbless shower, a one-piece toilet, blue tile, glass tile, blue walls, slate floors, an undermount sink, engineered quartz benchtops, multi-coloured floor, a hinged shower door and grey benchtops.
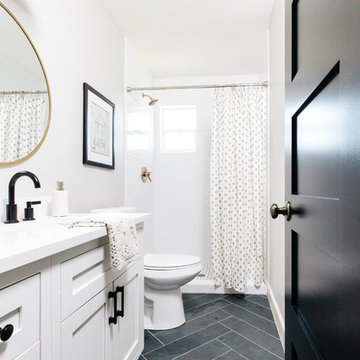
Inspiration for a transitional 3/4 bathroom in Phoenix with shaker cabinets, white cabinets, an alcove shower, white tile, subway tile, white walls, slate floors, an undermount sink, black floor and a shower curtain.
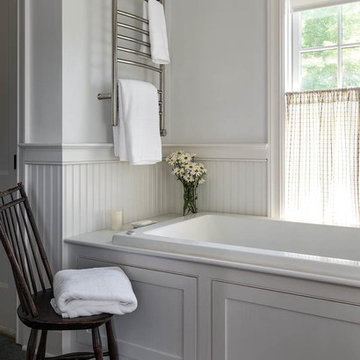
Rob Karosis: Photographer
Photo of a mid-sized country master bathroom in Bridgeport with shaker cabinets, white cabinets, an alcove tub, white walls, slate floors and brown floor.
Photo of a mid-sized country master bathroom in Bridgeport with shaker cabinets, white cabinets, an alcove tub, white walls, slate floors and brown floor.
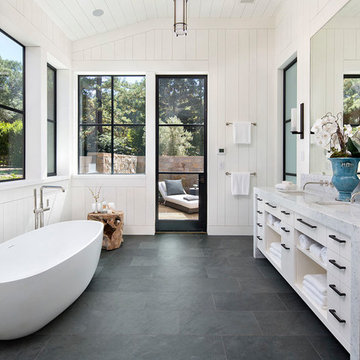
The wood paneling in this Master Bathroom brings a comforting ambiance to the freestanding tub.
Design ideas for a country master bathroom in San Francisco with open cabinets, white cabinets, a freestanding tub, white walls, an undermount sink, grey floor, slate floors and marble benchtops.
Design ideas for a country master bathroom in San Francisco with open cabinets, white cabinets, a freestanding tub, white walls, an undermount sink, grey floor, slate floors and marble benchtops.
Bathroom Design Ideas with White Cabinets and Slate Floors
7