Bathroom Design Ideas with White Cabinets and Solid Surface Benchtops
Refine by:
Budget
Sort by:Popular Today
121 - 140 of 15,743 photos
Item 1 of 3
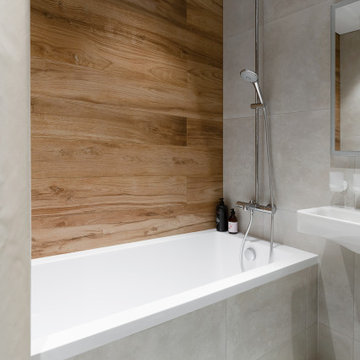
Светлая ванная комната песочного цвета и деревянной акцентной стеной.
Photo of a mid-sized scandinavian master bathroom in Other with flat-panel cabinets, white cabinets, an undermount tub, a shower/bathtub combo, a wall-mount toilet, beige tile, porcelain tile, beige walls, porcelain floors, a console sink, solid surface benchtops, beige floor, a shower curtain, white benchtops, a single vanity and a floating vanity.
Photo of a mid-sized scandinavian master bathroom in Other with flat-panel cabinets, white cabinets, an undermount tub, a shower/bathtub combo, a wall-mount toilet, beige tile, porcelain tile, beige walls, porcelain floors, a console sink, solid surface benchtops, beige floor, a shower curtain, white benchtops, a single vanity and a floating vanity.
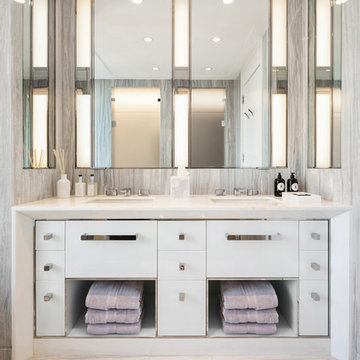
The impressively luxurious The Kent Codominiums located on the Upper East Side of New York City feature a host of Ciot products.
Inspiration for a large contemporary master bathroom in New York with flat-panel cabinets, white cabinets, grey walls, an undermount sink, grey floor, white benchtops, an alcove tub, gray tile, porcelain floors and solid surface benchtops.
Inspiration for a large contemporary master bathroom in New York with flat-panel cabinets, white cabinets, grey walls, an undermount sink, grey floor, white benchtops, an alcove tub, gray tile, porcelain floors and solid surface benchtops.
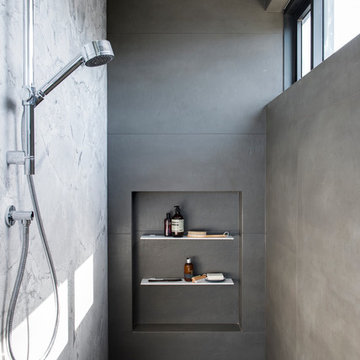
A hidden double shower and toilet allows privacy and separation.
Image: Nicole England
Large modern master bathroom in Sydney with furniture-like cabinets, white cabinets, a freestanding tub, an open shower, a wall-mount toilet, gray tile, marble, grey walls, porcelain floors, a vessel sink, solid surface benchtops, grey floor, an open shower and white benchtops.
Large modern master bathroom in Sydney with furniture-like cabinets, white cabinets, a freestanding tub, an open shower, a wall-mount toilet, gray tile, marble, grey walls, porcelain floors, a vessel sink, solid surface benchtops, grey floor, an open shower and white benchtops.
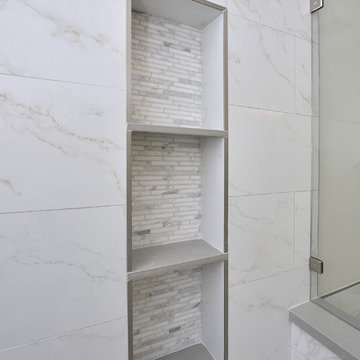
This is an example of a large transitional master bathroom in Phoenix with shaker cabinets, white cabinets, a drop-in tub, an alcove shower, gray tile, white tile, marble, beige walls, porcelain floors, an undermount sink, solid surface benchtops, beige floor and a hinged shower door.
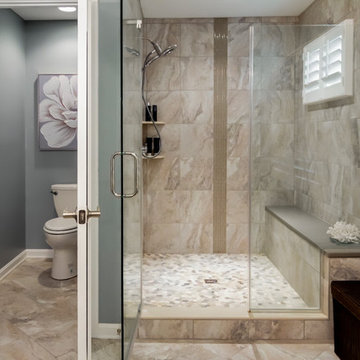
The Master Bath with built-in bench and private water closet.
Photography: Chris Zimmer Photography
Large transitional master bathroom in Baltimore with shaker cabinets, white cabinets, an alcove shower, a one-piece toilet, brown tile, porcelain tile, grey walls, porcelain floors, an undermount sink, solid surface benchtops, brown floor and a hinged shower door.
Large transitional master bathroom in Baltimore with shaker cabinets, white cabinets, an alcove shower, a one-piece toilet, brown tile, porcelain tile, grey walls, porcelain floors, an undermount sink, solid surface benchtops, brown floor and a hinged shower door.
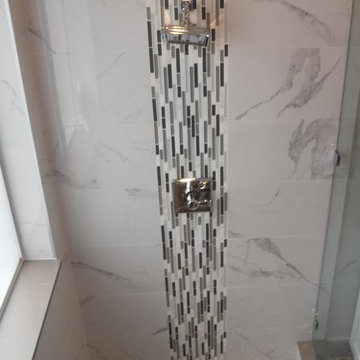
Karlee Zotter
Design ideas for a large transitional master bathroom in Miami with shaker cabinets, white cabinets, an open shower, a two-piece toilet, gray tile, white tile, porcelain tile, grey walls, dark hardwood floors, an undermount sink, solid surface benchtops, brown floor and an open shower.
Design ideas for a large transitional master bathroom in Miami with shaker cabinets, white cabinets, an open shower, a two-piece toilet, gray tile, white tile, porcelain tile, grey walls, dark hardwood floors, an undermount sink, solid surface benchtops, brown floor and an open shower.
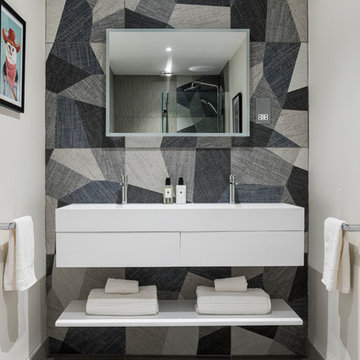
Chris Snook
This is an example of a mid-sized transitional master bathroom in Cheshire with flat-panel cabinets, white cabinets, blue tile, white walls, ceramic floors, a wall-mount sink, solid surface benchtops and grey floor.
This is an example of a mid-sized transitional master bathroom in Cheshire with flat-panel cabinets, white cabinets, blue tile, white walls, ceramic floors, a wall-mount sink, solid surface benchtops and grey floor.
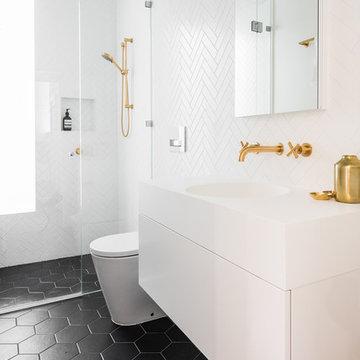
May Photography
Inspiration for a small contemporary 3/4 bathroom in Melbourne with flat-panel cabinets, white cabinets, an alcove shower, a one-piece toilet, white tile, ceramic tile, white walls, porcelain floors, an integrated sink, solid surface benchtops, black floor and a hinged shower door.
Inspiration for a small contemporary 3/4 bathroom in Melbourne with flat-panel cabinets, white cabinets, an alcove shower, a one-piece toilet, white tile, ceramic tile, white walls, porcelain floors, an integrated sink, solid surface benchtops, black floor and a hinged shower door.
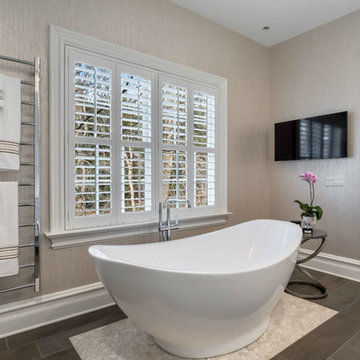
This is an example of a mid-sized transitional 3/4 bathroom in New York with flat-panel cabinets, white cabinets, a freestanding tub, a one-piece toilet, beige walls, porcelain floors, an undermount sink and solid surface benchtops.
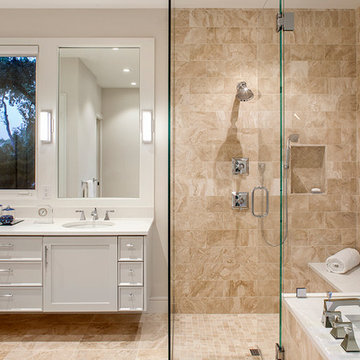
This property came with a house which proved ill-matched to our clients’ needs but which nestled neatly amid beautiful live oaks. In choosing to commission a new home, they asked that it also tuck under the limbs of the oaks and maintain a subdued presence to the street. Extraordinary efforts such as cantilevered floors and even bridging over critical root zones allow the design to be truly fitted to the site and to co-exist with the trees, the grandest of which is the focal point of the entry courtyard.
Of equal importance to the trees and view was to provide, conversely, for walls to display 35 paintings and numerous books. From form to smallest detail, the house is quiet and subtle.
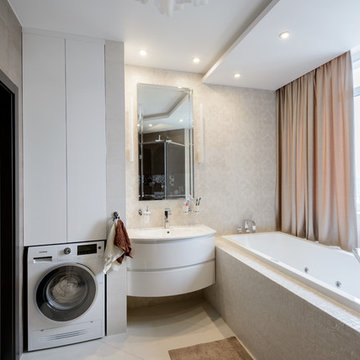
Виталий Иванов
Large contemporary master bathroom in Novosibirsk with flat-panel cabinets, white cabinets, an undermount tub, a curbless shower, beige tile, ceramic tile, beige walls, ceramic floors, a wall-mount sink and solid surface benchtops.
Large contemporary master bathroom in Novosibirsk with flat-panel cabinets, white cabinets, an undermount tub, a curbless shower, beige tile, ceramic tile, beige walls, ceramic floors, a wall-mount sink and solid surface benchtops.
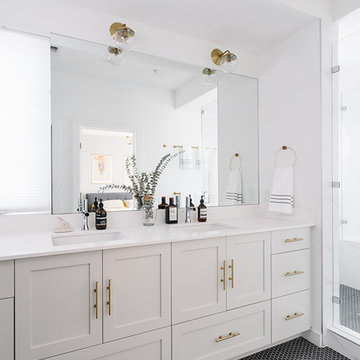
Completed in 2015, this project incorporates a Scandinavian vibe to enhance the modern architecture and farmhouse details. The vision was to create a balanced and consistent design to reflect clean lines and subtle rustic details, which creates a calm sanctuary. The whole home is not based on a design aesthetic, but rather how someone wants to feel in a space, specifically the feeling of being cozy, calm, and clean. This home is an interpretation of modern design without focusing on one specific genre; it boasts a midcentury master bedroom, stark and minimal bathrooms, an office that doubles as a music den, and modern open concept on the first floor. It’s the winner of the 2017 design award from the Austin Chapter of the American Institute of Architects and has been on the Tribeza Home Tour; in addition to being published in numerous magazines such as on the cover of Austin Home as well as Dwell Magazine, the cover of Seasonal Living Magazine, Tribeza, Rue Daily, HGTV, Hunker Home, and other international publications.
----
Featured on Dwell!
https://www.dwell.com/article/sustainability-is-the-centerpiece-of-this-new-austin-development-071e1a55
---
Project designed by the Atomic Ranch featured modern designers at Breathe Design Studio. From their Austin design studio, they serve an eclectic and accomplished nationwide clientele including in Palm Springs, LA, and the San Francisco Bay Area.
For more about Breathe Design Studio, see here: https://www.breathedesignstudio.com/
To learn more about this project, see here: https://www.breathedesignstudio.com/scandifarmhouse
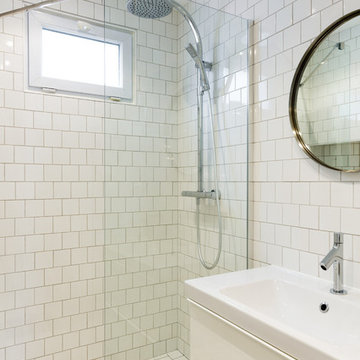
Une petite salle de bain doit avant tout être fonctionnelle et pratique. Mais cela ne veut pas dire pour autant que vous devez sacrifier son aspect esthétique !
Les photos à découvrir ci-dessous prouvent qu’il est également possible de décorer et d’aménager sa salle de bain à son style en se faisant réellement plaisir, même avec un espace limité.
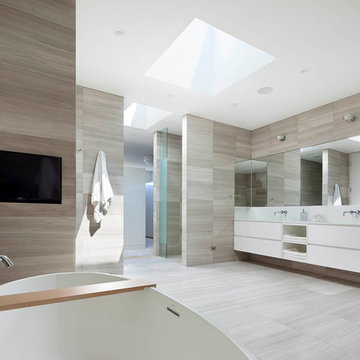
Tom Arban
Large modern master bathroom in Toronto with flat-panel cabinets, white cabinets, a freestanding tub, a curbless shower, a one-piece toilet, gray tile, stone tile, grey walls, limestone floors, a trough sink and solid surface benchtops.
Large modern master bathroom in Toronto with flat-panel cabinets, white cabinets, a freestanding tub, a curbless shower, a one-piece toilet, gray tile, stone tile, grey walls, limestone floors, a trough sink and solid surface benchtops.
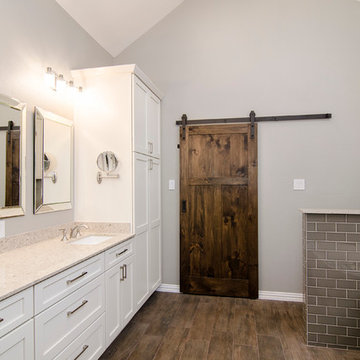
This bathroom space was already functional in its layout, however, needed a fresh lease on style. After removing everything, our design team coordinated an amazing refresh on this space with the homeowners and came up with a traditional yet modern twist on renewing its look! Design-Build by Hatfield Builders & Remodelers. Photography by Versatile Imaging.
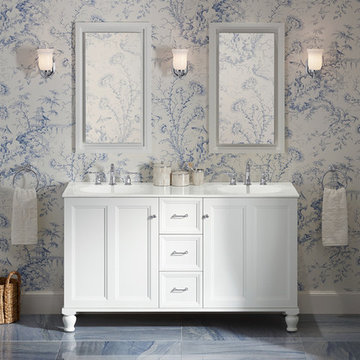
Drawing inspiration from the rich, ornate detail of colonial American architecture, the formal design of this bathroom is punctuated by cozy details like the ample window seat.
Kohler Co.
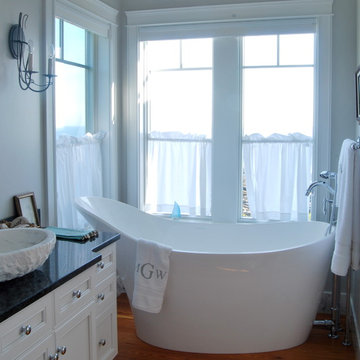
Bathroom with deep, comfy bathtub.
Photo by John Whipple
Photo of a small beach style master bathroom in Portland Maine with white cabinets, a freestanding tub, grey walls, medium hardwood floors, a vessel sink, recessed-panel cabinets, solid surface benchtops and brown floor.
Photo of a small beach style master bathroom in Portland Maine with white cabinets, a freestanding tub, grey walls, medium hardwood floors, a vessel sink, recessed-panel cabinets, solid surface benchtops and brown floor.
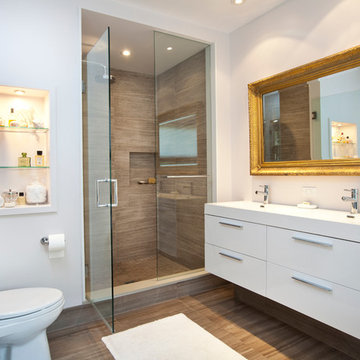
modern ensuite bath with antique mirror
Design ideas for a mid-sized contemporary master bathroom in Toronto with flat-panel cabinets, white cabinets, an alcove shower, a one-piece toilet, brown tile, a trough sink, porcelain tile, white walls, porcelain floors, solid surface benchtops and brown floor.
Design ideas for a mid-sized contemporary master bathroom in Toronto with flat-panel cabinets, white cabinets, an alcove shower, a one-piece toilet, brown tile, a trough sink, porcelain tile, white walls, porcelain floors, solid surface benchtops and brown floor.

Garage conversion into an Additional Dwelling Unit for rent in Brookland, Washington DC.
Inspiration for a small contemporary 3/4 bathroom in DC Metro with furniture-like cabinets, white cabinets, an alcove shower, white tile, subway tile, white walls, mosaic tile floors, a console sink, solid surface benchtops, grey floor, a sliding shower screen, white benchtops, a single vanity and a built-in vanity.
Inspiration for a small contemporary 3/4 bathroom in DC Metro with furniture-like cabinets, white cabinets, an alcove shower, white tile, subway tile, white walls, mosaic tile floors, a console sink, solid surface benchtops, grey floor, a sliding shower screen, white benchtops, a single vanity and a built-in vanity.

primary bathroom with two generous vanities, black freestanding tub, gold plumbing fixture, white shaker cabinets, mix porcelain tile floors with multi color penny tile and large format square tiles, built in bench, soap niche
Bathroom Design Ideas with White Cabinets and Solid Surface Benchtops
7