Bathroom Design Ideas with White Cabinets and Stone Tile
Refine by:
Budget
Sort by:Popular Today
21 - 40 of 12,324 photos
Item 1 of 3
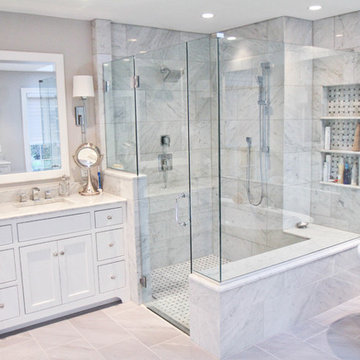
Our clients were aging in place and wanted a curbless shower and large shower bench to meet certain functionality needs. We incorporated both of these wishes into our design and also made the shower larger within space. We utilized the current structure so we did not to do any re-framing into the client's hallway. Within the confines of the existing framing we maximized the space be creating an L shaped bench and niche, adding additional space for seating, storage, and a little extra design flare that really sets the shower space off!
Joel Hess
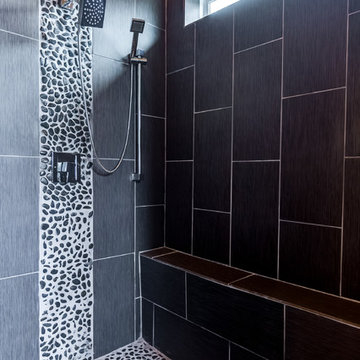
jason page
Inspiration for a mid-sized contemporary master bathroom in Austin with flat-panel cabinets, white cabinets, a drop-in tub, an open shower, gray tile, stone tile, grey walls, porcelain floors, a vessel sink and engineered quartz benchtops.
Inspiration for a mid-sized contemporary master bathroom in Austin with flat-panel cabinets, white cabinets, a drop-in tub, an open shower, gray tile, stone tile, grey walls, porcelain floors, a vessel sink and engineered quartz benchtops.
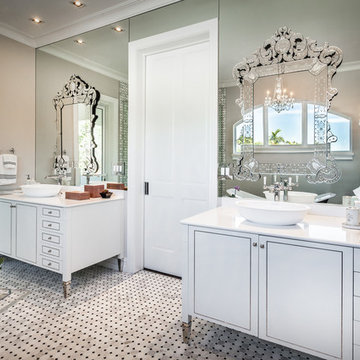
Argo Studio, Inc.
Emilio Collavino
Inspiration for a large traditional master bathroom in Miami with a vessel sink, white cabinets, quartzite benchtops, a freestanding tub, an open shower, a one-piece toilet, stone tile, grey walls, marble floors, white tile and flat-panel cabinets.
Inspiration for a large traditional master bathroom in Miami with a vessel sink, white cabinets, quartzite benchtops, a freestanding tub, an open shower, a one-piece toilet, stone tile, grey walls, marble floors, white tile and flat-panel cabinets.
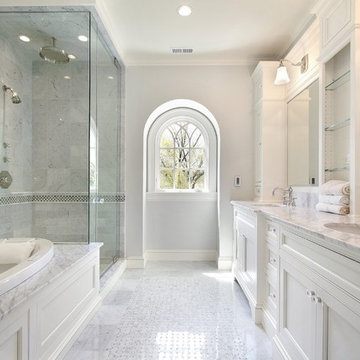
This is an example of a large transitional master bathroom in Atlanta with an undermount sink, beaded inset cabinets, white cabinets, marble benchtops, a drop-in tub, a corner shower, a one-piece toilet, yellow tile, stone tile, grey walls and marble floors.
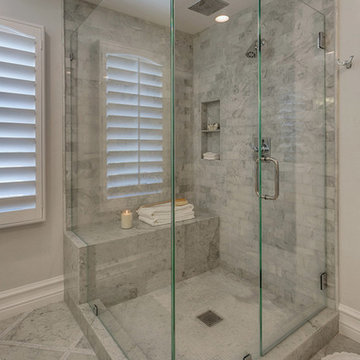
After completing their son’s room, we decided to continue the designing in my client’s master bathroom in Rancho Cucamonga, CA. Not only were the finishes completely overhauled, but the space plan was reconfigured too. They no longer wanted their soaking tub and requested a larger shower with a rain head and more counter top space and cabinetry. The couple wanted something that was not too trendy and desired a space that would look classic and stand the test of time. What better way to give them that than with marble, white cabinets and a chandelier to boot? This newly renovated master bath now features Cambria quartz counters, custom white cabinetry, marble flooring in a diamond pattern with mini-mosaic accents, a classic subway marble shower surround, frameless glass, new recessed and accent lighting, chrome fixtures, a coat of fresh grey paint on the walls and a few accessories to make the space feel complete.
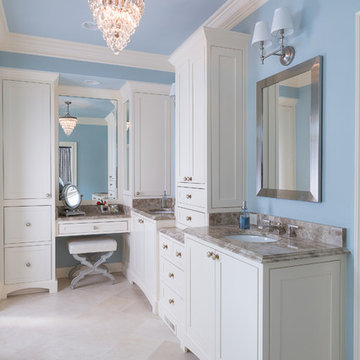
This dreamy master bath remodel in East Cobb offers generous space without going overboard in square footage. The homeowner chose to go with a large double vanity with a custom seated space as well as a nice shower with custom features and decided to forgo the typical big soaking tub.
The vanity area shown in the photos has plenty of storage within the wall cabinets and the large drawers below.
The countertop is Cedar Brown slab marble with undermount sinks. The brushed nickel metal details were done to work with the theme through out the home. The floor is a 12x24 honed Crema Marfil.
The stunning crystal chandelier draws the eye up and adds to the simplistic glamour of the bath.
The shower was done with an elegant combination of tumbled and polished Crema Marfil, two rows of Emperador Light inlay and Mirage Glass Tiles, Flower Series, Polished.
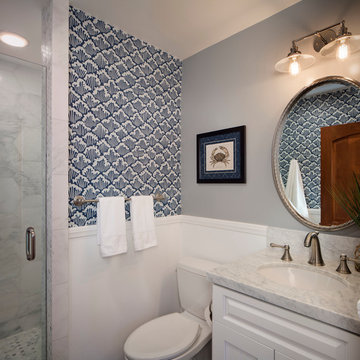
This adorable beach cottage is in the heart of the village of La Jolla in San Diego. The goals were to brighten up the space and be the perfect beach get-away for the client whose permanent residence is in Arizona. Some of the ways we achieved the goals was to place an extra high custom board and batten in the great room and by refinishing the kitchen cabinets (which were in excellent shape) white. We created interest through extreme proportions and contrast. Though there are a lot of white elements, they are all offset by a smaller portion of very dark elements. We also played with texture and pattern through wallpaper, natural reclaimed wood elements and rugs. This was all kept in balance by using a simplified color palate minimal layering.
I am so grateful for this client as they were extremely trusting and open to ideas. To see what the space looked like before the remodel you can go to the gallery page of the website www.cmnaturaldesigns.com
Photography by: Chipper Hatter
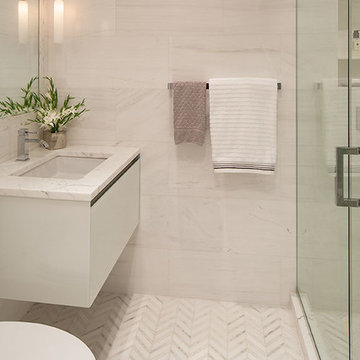
This unique 3-level apartment was in need of a renovation when its new owner purchased the space. Although the lower level bathroom had been recently updated, the two upper floors hadn't been touched in decades, and were composed of dark closed-in spaces, including a tiny 6' x 8' kitchen. For a client who loves to cook and entertain, major changes were needed.
As you see from the photos, the apartment now boasts an ultra-modern, open kitchen, a bright and airy living/dining space, a chic marble guest bathroom, a stylish den/media room and a luxurious master suite.
Photography by Peter Kubilus
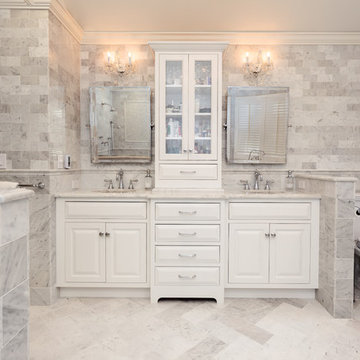
Inset cabinetry by Starmark topped with marble countertops lay atop a herringbone patterned marble floor with floor to ceiling natural marble tile in two sizes of subway separated by a chair rail.
Photos by Blackstock Photography
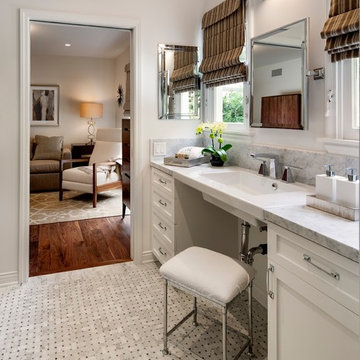
Jim Bartsch Photography
This is an example of a mid-sized transitional bathroom in Los Angeles with shaker cabinets, white cabinets, grey walls, mosaic tile floors, a wall-mount sink, a one-piece toilet, gray tile, stone tile, marble benchtops and grey benchtops.
This is an example of a mid-sized transitional bathroom in Los Angeles with shaker cabinets, white cabinets, grey walls, mosaic tile floors, a wall-mount sink, a one-piece toilet, gray tile, stone tile, marble benchtops and grey benchtops.
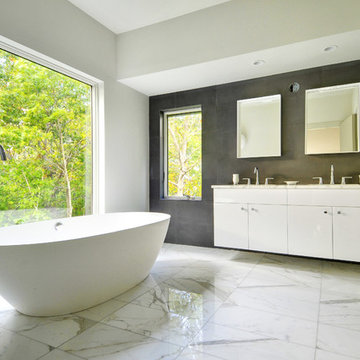
Yankee Barn Homes - The master bath in oyster Shores allows for a completely Zen-like experience. Chris Foster Photography
Photo of a large contemporary master bathroom in Boston with marble benchtops, flat-panel cabinets, white cabinets, a freestanding tub, an open shower, white tile, stone tile, white walls, marble floors, an open shower, an undermount sink and grey floor.
Photo of a large contemporary master bathroom in Boston with marble benchtops, flat-panel cabinets, white cabinets, a freestanding tub, an open shower, white tile, stone tile, white walls, marble floors, an open shower, an undermount sink and grey floor.
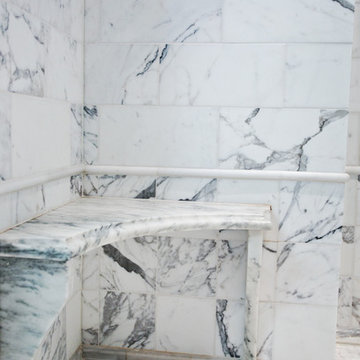
Denash Photography, Designed by Jenny Rausch, C.K.D. Another view of this large walk-in shower featuring marble subway tile, a corner marble shower seat, and basketweave flooring.
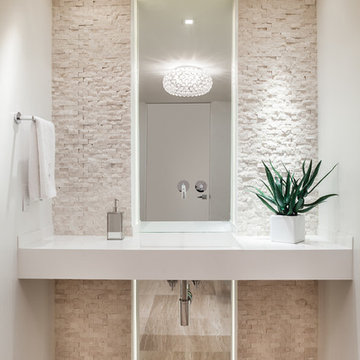
This is an example of a small contemporary powder room in Miami with an integrated sink, white walls, light hardwood floors, open cabinets, white cabinets, a two-piece toilet, beige tile, stone tile, quartzite benchtops, beige floor and white benchtops.
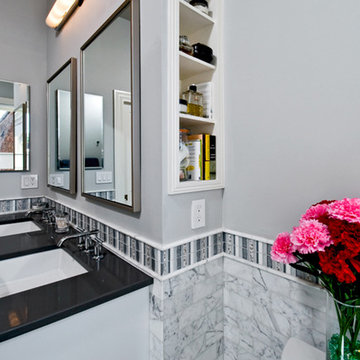
Mid-sized traditional master bathroom in DC Metro with recessed-panel cabinets, white cabinets, an alcove shower, gray tile, multi-coloured tile, white tile, stone tile, white walls, marble floors, an undermount sink and onyx benchtops.
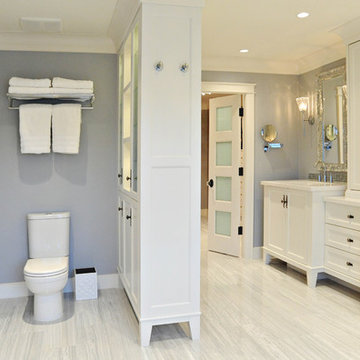
Double sinks sit on white vanity's upon white Siberian tiled floors. Millwork was designed to act as a storage solution and room divider. Photography by Vicky Tan
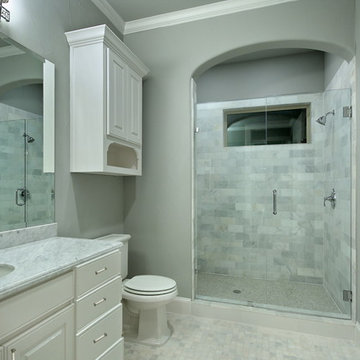
Photo of a mid-sized traditional bathroom in Dallas with an undermount sink, raised-panel cabinets, white cabinets, marble benchtops, an alcove shower, a two-piece toilet, white tile, stone tile, grey walls and marble floors.
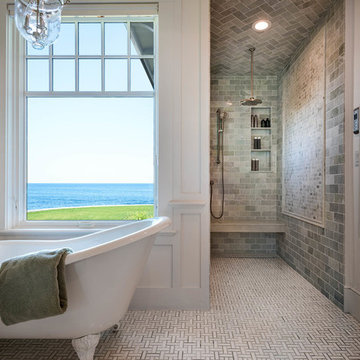
Rob Karosis
Photo of a mid-sized traditional master bathroom in Portland Maine with shaker cabinets, white cabinets, a claw-foot tub, an open shower, gray tile, stone tile, white walls, ceramic floors, marble benchtops and an open shower.
Photo of a mid-sized traditional master bathroom in Portland Maine with shaker cabinets, white cabinets, a claw-foot tub, an open shower, gray tile, stone tile, white walls, ceramic floors, marble benchtops and an open shower.
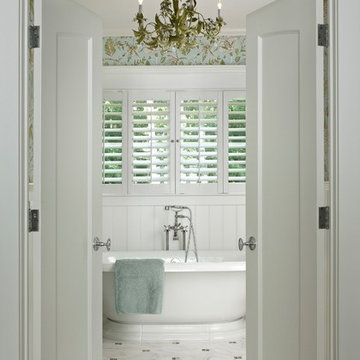
Design ideas for a large traditional master bathroom in Other with white cabinets, a freestanding tub, white tile, stone tile, green walls and marble floors.
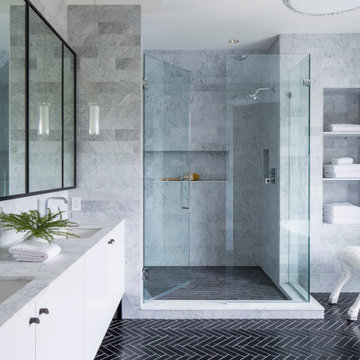
Martha O'Hara Interiors, Interior Design & Photo Styling | Streeter Homes, Builder | Troy Thies, Photography | Swan Architecture, Architect |
Please Note: All “related,” “similar,” and “sponsored” products tagged or listed by Houzz are not actual products pictured. They have not been approved by Martha O’Hara Interiors nor any of the professionals credited. For information about our work, please contact design@oharainteriors.com.
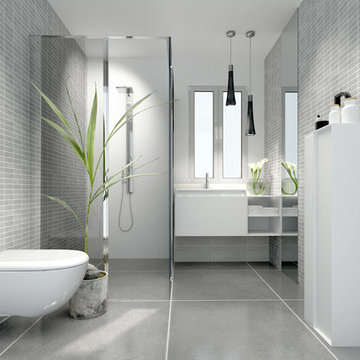
This is an example of a mid-sized scandinavian 3/4 bathroom in Chicago with a corner shower, grey walls, an undermount sink, a hinged shower door, flat-panel cabinets, white cabinets, a wall-mount toilet, gray tile, stone tile, concrete floors and grey floor.
Bathroom Design Ideas with White Cabinets and Stone Tile
2

