Bathroom Design Ideas with White Cabinets and Stone Tile
Refine by:
Budget
Sort by:Popular Today
61 - 80 of 12,324 photos
Item 1 of 3
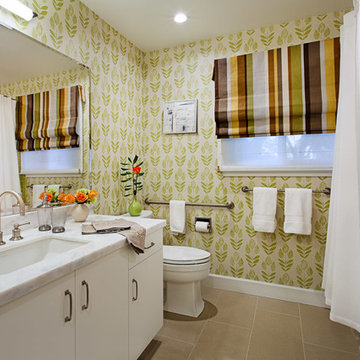
Complete Renovation
Build: EBCON Corporation
Design: EBCON Corporation + Magdalena Bogart Interiors
Photography: Agnieszka Jakubowicz
Design ideas for a mid-sized midcentury kids bathroom in San Francisco with open cabinets, white cabinets, a drop-in tub, a shower/bathtub combo, a one-piece toilet, beige tile, stone tile, ceramic floors, an undermount sink and marble benchtops.
Design ideas for a mid-sized midcentury kids bathroom in San Francisco with open cabinets, white cabinets, a drop-in tub, a shower/bathtub combo, a one-piece toilet, beige tile, stone tile, ceramic floors, an undermount sink and marble benchtops.
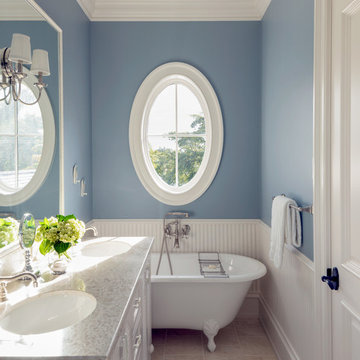
Lori Hamilton Photography
Photo of a large beach style 3/4 bathroom in Miami with recessed-panel cabinets, white cabinets, granite benchtops, a claw-foot tub, gray tile, stone tile, blue walls, marble floors and an undermount sink.
Photo of a large beach style 3/4 bathroom in Miami with recessed-panel cabinets, white cabinets, granite benchtops, a claw-foot tub, gray tile, stone tile, blue walls, marble floors and an undermount sink.
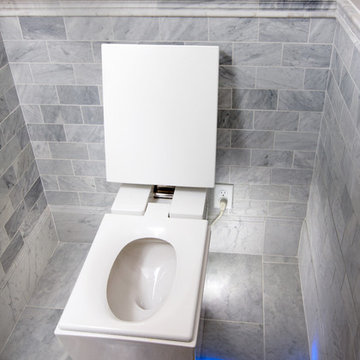
This Powell, Ohio Bathroom design was created by Senior Bathroom Designer Jim Deen of Dream Baths by Kitchen Kraft. Photos by John Evans.
This is an example of a large master bathroom in Columbus with an undermount sink, beaded inset cabinets, white cabinets, marble benchtops, a freestanding tub, a double shower, a one-piece toilet, gray tile, stone tile, grey walls and marble floors.
This is an example of a large master bathroom in Columbus with an undermount sink, beaded inset cabinets, white cabinets, marble benchtops, a freestanding tub, a double shower, a one-piece toilet, gray tile, stone tile, grey walls and marble floors.
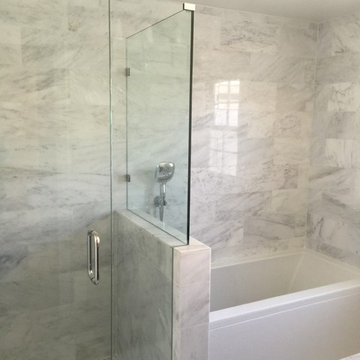
All of the Carrera marble was hand picked and stacked by color and grain. This is the kid's hallway bath with shower and adjoining tub. The shower area was previously a closet.
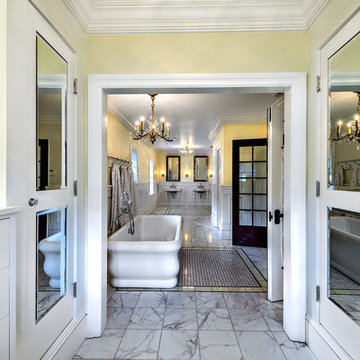
Design ideas for a large transitional master bathroom in San Diego with recessed-panel cabinets, white cabinets, a freestanding tub, an alcove shower, gray tile, white tile, stone tile, yellow walls, marble floors and a wall-mount sink.
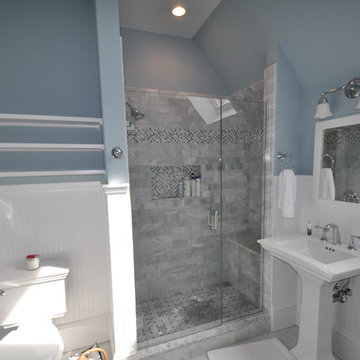
Inspiration for a mid-sized traditional 3/4 bathroom in Boston with shaker cabinets, white cabinets, an alcove shower, a one-piece toilet, gray tile, stone tile, blue walls, marble floors, a pedestal sink, quartzite benchtops, grey floor and a hinged shower door.
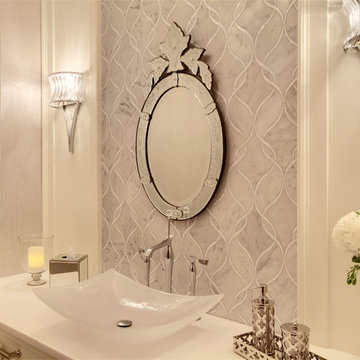
Gray and white stone tile backsplash makes a dramatic statement in this little powder room. Sconces fit in perfectly with the homeowners own chandelier. Vessel sink and polished nickel faucet give it a contemporary twist.
Tom Marks Photography
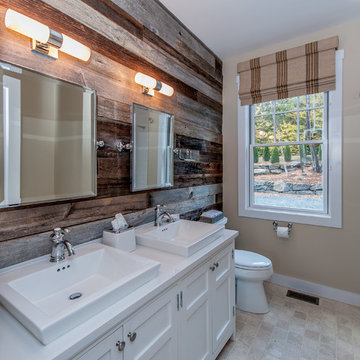
Master Bath with barn board accent wall.
Yankee Barn Homes
Stephanie Martin
Northpeak Design
Small country master bathroom in Boston with a vessel sink, recessed-panel cabinets, white cabinets, quartzite benchtops, an alcove tub, an alcove shower, a two-piece toilet, beige tile, stone tile, beige walls, travertine floors and beige floor.
Small country master bathroom in Boston with a vessel sink, recessed-panel cabinets, white cabinets, quartzite benchtops, an alcove tub, an alcove shower, a two-piece toilet, beige tile, stone tile, beige walls, travertine floors and beige floor.
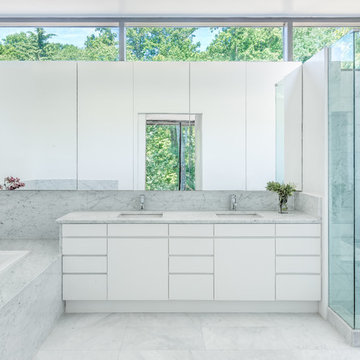
The master bathroom acts as a framing device for the surrounding wooded landscape. Marble is used for the shower, floors, countertop, tub, and backsplash.
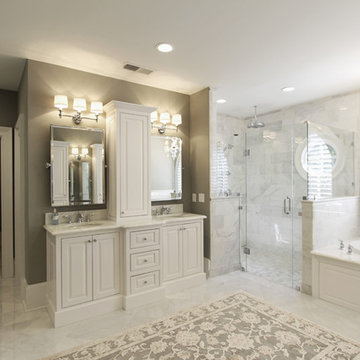
Master Bathroom with white marble tile, hex tile in the shower, frameless glass enclosure, chrome fixtures, pivot mirrors, mti bathtub, custom vanities and towers, chandelier over tub, curbless shower with hidden shower drain. Atlanta Bathroom
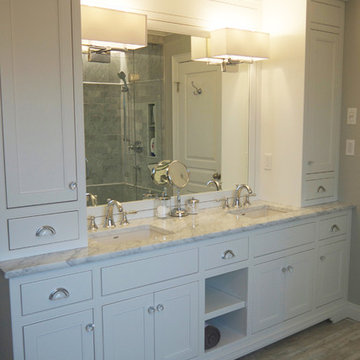
M. O'Brien photography
Design ideas for a mid-sized traditional master bathroom in Toronto with an undermount sink, recessed-panel cabinets, white cabinets, marble benchtops, a two-piece toilet, gray tile, stone tile, grey walls, porcelain floors and a corner shower.
Design ideas for a mid-sized traditional master bathroom in Toronto with an undermount sink, recessed-panel cabinets, white cabinets, marble benchtops, a two-piece toilet, gray tile, stone tile, grey walls, porcelain floors and a corner shower.
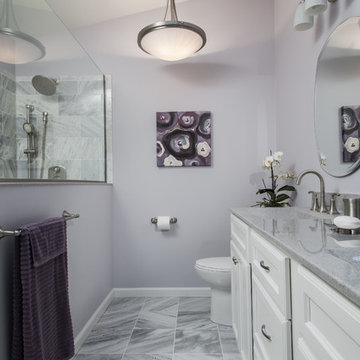
Designer: Heidi Sowatskyand The SWAT Design Team for Decorating Den Interiors,
Photographer: Anne Matheis
Inspiration for a contemporary bathroom in St Louis with white cabinets, an open shower, engineered quartz benchtops, gray tile, stone tile, purple walls, recessed-panel cabinets and slate floors.
Inspiration for a contemporary bathroom in St Louis with white cabinets, an open shower, engineered quartz benchtops, gray tile, stone tile, purple walls, recessed-panel cabinets and slate floors.
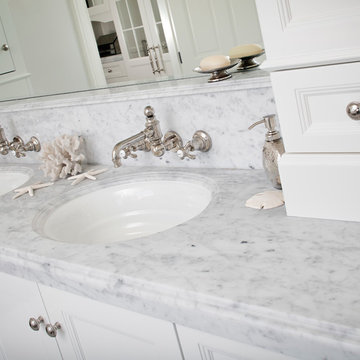
Photography by Chipper Hatter
Photo of a mid-sized traditional master bathroom in Los Angeles with an undermount sink, recessed-panel cabinets, white cabinets, marble benchtops, a freestanding tub, a corner shower, a one-piece toilet, gray tile, stone tile, white walls and porcelain floors.
Photo of a mid-sized traditional master bathroom in Los Angeles with an undermount sink, recessed-panel cabinets, white cabinets, marble benchtops, a freestanding tub, a corner shower, a one-piece toilet, gray tile, stone tile, white walls and porcelain floors.
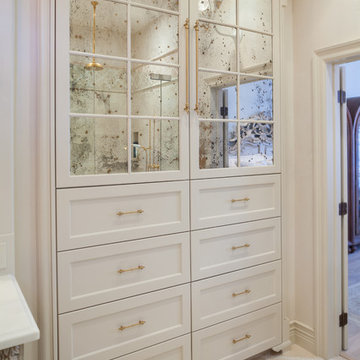
A custom built cabinet was designed to proved storage as well as hid the unusual angled wall of this bathroom. The antique glass doors and gold hardware greet you with luxury upon entering the space.
Designer: Peggy Fuller
Photo Credit: Brad Carr - B-Rad Studios
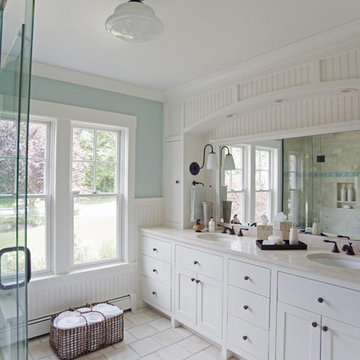
Photo Credit: Robin Ivy Photography http://www.robynivy.com/
This is an example of a beach style bathroom in Providence with an undermount sink, shaker cabinets, white cabinets, beige tile and stone tile.
This is an example of a beach style bathroom in Providence with an undermount sink, shaker cabinets, white cabinets, beige tile and stone tile.
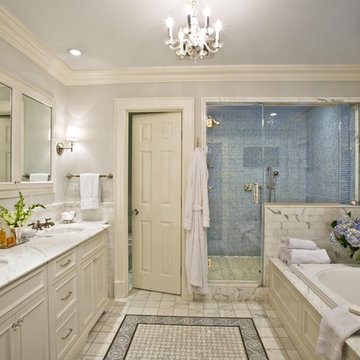
The new en suite master bathroom was designed with spa like luxury. The floors and walls in the main area of the bath are calacatta marble with a custom designed marble "rug" from Waterworks. The walls of the shower are a glass mosaic.
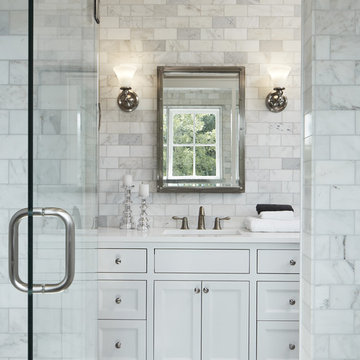
A Modern Farmhouse set in a prairie setting exudes charm and simplicity. Wrap around porches and copious windows make outdoor/indoor living seamless while the interior finishings are extremely high on detail. In floor heating under porcelain tile in the entire lower level, Fond du Lac stone mimicking an original foundation wall and rough hewn wood finishes contrast with the sleek finishes of carrera marble in the master and top of the line appliances and soapstone counters of the kitchen. This home is a study in contrasts, while still providing a completely harmonious aura.
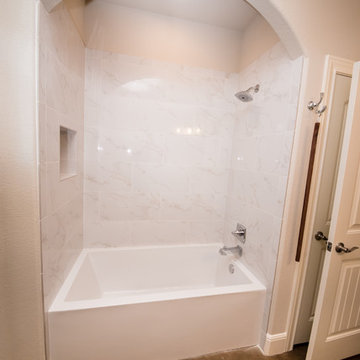
The secondary bathroom is large enough for 2 people to comfortably share. It has plenty of storage, including a large linen closet (behind the entry door). The large shower/tub combo has an alcove to keep products off of the side of the tub.
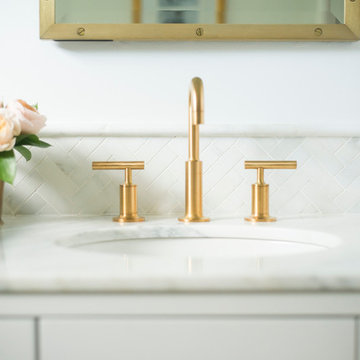
Photography: Ben Gebo
Photo of a small transitional master bathroom in Boston with shaker cabinets, white cabinets, an alcove shower, a wall-mount toilet, white tile, stone tile, white walls, mosaic tile floors, an undermount sink, marble benchtops, white floor and a hinged shower door.
Photo of a small transitional master bathroom in Boston with shaker cabinets, white cabinets, an alcove shower, a wall-mount toilet, white tile, stone tile, white walls, mosaic tile floors, an undermount sink, marble benchtops, white floor and a hinged shower door.
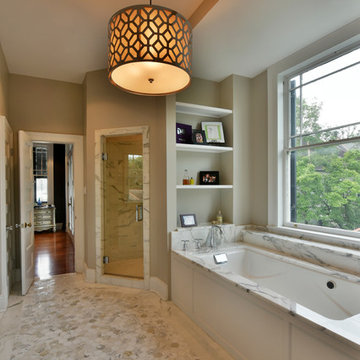
Inspiration for a large traditional master bathroom in New Orleans with an undermount tub, a corner shower, shaker cabinets, white cabinets, gray tile, white tile, stone tile, beige walls, marble floors, an undermount sink and marble benchtops.
Bathroom Design Ideas with White Cabinets and Stone Tile
4

