Bathroom Design Ideas with White Cabinets and Timber
Refine by:
Budget
Sort by:Popular Today
81 - 100 of 387 photos
Item 1 of 3
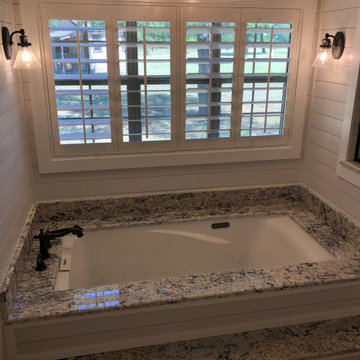
Using a very light airy color palette, shiplap was used on ceiling and walls. A jetted air tub was added with the bronze fixtures and lighting to give dimension and contrast. The natural light that comes in keeps the space feeling open and light. The jetted air tub is all about unwinding
and relaxing at the end of a long day.
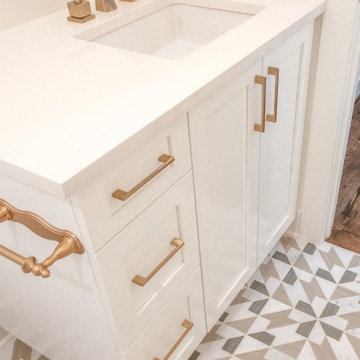
Another custom bathroom vanity.
This is an example of a mid-sized modern kids bathroom in Nashville with shaker cabinets, white cabinets, a one-piece toilet, white tile, ceramic tile, white walls, ceramic floors, an undermount sink, quartzite benchtops, multi-coloured floor, white benchtops, an enclosed toilet, a single vanity, a built-in vanity, timber and planked wall panelling.
This is an example of a mid-sized modern kids bathroom in Nashville with shaker cabinets, white cabinets, a one-piece toilet, white tile, ceramic tile, white walls, ceramic floors, an undermount sink, quartzite benchtops, multi-coloured floor, white benchtops, an enclosed toilet, a single vanity, a built-in vanity, timber and planked wall panelling.
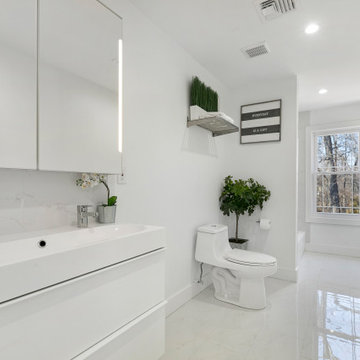
This is an example of a mid-sized modern kids bathroom in Newark with flat-panel cabinets, white cabinets, an alcove tub, a shower/bathtub combo, a one-piece toilet, white tile, ceramic tile, white walls, ceramic floors, a drop-in sink, granite benchtops, white floor, an open shower, a niche, a double vanity, a built-in vanity, timber, panelled walls and white benchtops.
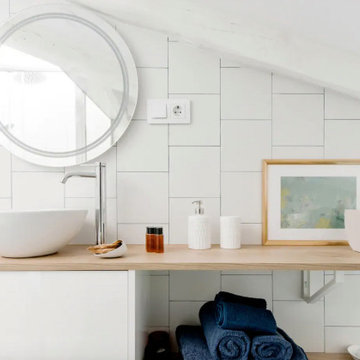
Inspiration for a small contemporary 3/4 bathroom in Madrid with flat-panel cabinets, white cabinets, a corner shower, a one-piece toilet, white tile, ceramic tile, white walls, porcelain floors, a vessel sink, wood benchtops, grey floor, a hinged shower door, brown benchtops, a single vanity, a floating vanity and timber.
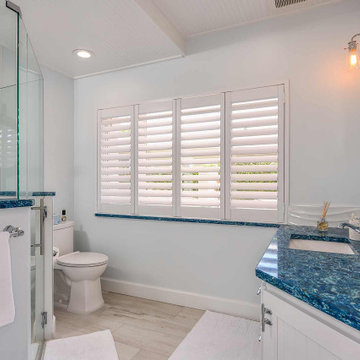
Mid-sized beach style master bathroom in Tampa with beaded inset cabinets, white cabinets, a corner shower, white tile, ceramic tile, white walls, ceramic floors, an undermount sink, granite benchtops, a hinged shower door, blue benchtops, a single vanity, a built-in vanity and timber.
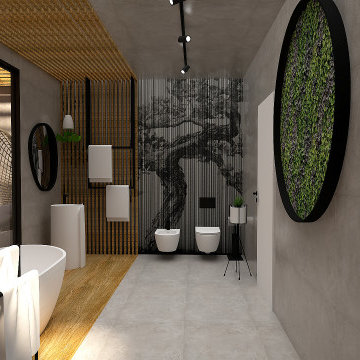
Relaxing Bathroom nasce dall'esigenza di realizzare un ambiente all'interno del quale potersi prendere cura di sé a 360°.
Sono state scelte combinazioni di materiali come gres porcellanato, essenza e carta da parati, dalle tonalità fredde scaldate dal tocco del legno.
Un illuminazione soffusa caratterizza questo ambiente, impreziosito dalla luce naturale che entra dalle grandi vetrate che affacciano sulla piscina naturale interna chiusa da un pergolato in legno superiore.
Nella parte posteriore della piscina vi è una mini zona relax con poltrona sospesa, dove godersi la calma e tranquillità.
Ad oggi, la stanza da bagno si sta trasformando sempre più in un luogo del benessere personale, ma che deve sposare al meglio la funzionalità di ogni elemento.
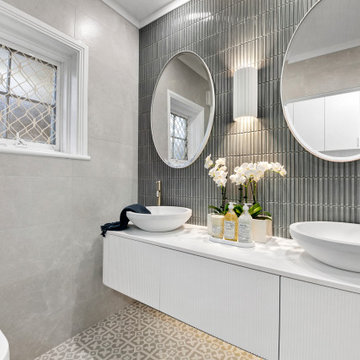
We created a timeless and traditional interior for this guest bathroom by emphasising patterns and a soft colour palette highlighted with warm lighting from the wall sconce and strip lighting.
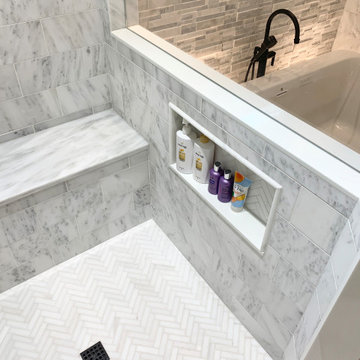
Master bathroom
Photo of a large traditional master bathroom in Atlanta with beaded inset cabinets, white cabinets, a freestanding tub, a corner shower, a two-piece toilet, white tile, marble, grey walls, marble floors, an undermount sink, marble benchtops, white floor, a hinged shower door, grey benchtops, a shower seat, a double vanity, a built-in vanity, timber and planked wall panelling.
Photo of a large traditional master bathroom in Atlanta with beaded inset cabinets, white cabinets, a freestanding tub, a corner shower, a two-piece toilet, white tile, marble, grey walls, marble floors, an undermount sink, marble benchtops, white floor, a hinged shower door, grey benchtops, a shower seat, a double vanity, a built-in vanity, timber and planked wall panelling.
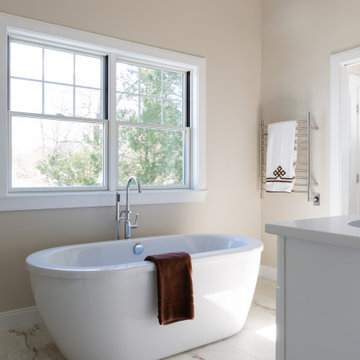
Needham Spec House. Primary Bathroom: Schrock cabinets Double vanity with Newport Brass fixtures, freestanding tub, oversized shower, cathedral ceiling with nickel gap. Quartz counter. Main floor and Shower wall tiles 12 x 24 porcelain on the horizontal. Custom shower niche with quartz windowsill bottom and bench. Hexagon tile shower floor. Trim color Benjamin Moore Chantilly Lace. Wall color and lights provided by BUYER. Photography by Sheryl Kalis. Construction by Veatch Property Development.
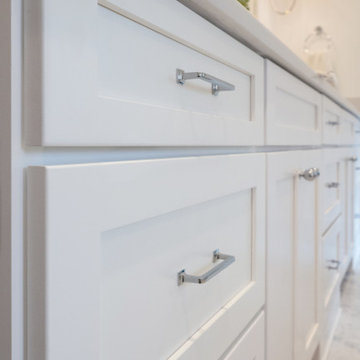
Our Lakewood clients came to Advance Design dreaming of a home spa with fresh, clean, elegant details. The design process was important, as our clients had found polished nickel sconces that set the tone for the design. Our designer moved the toilet to the other side of the existing layout to open up the space and let more light in. Once the layout was set and the 3D illustrations completed, our clients were sold.
The finished product is better than our clients ever imagined. They achieved a five-star master bath feel in the comfort of their own home. The fresh and clean vibe is evident in the master bath vanity, with Sea Salt Maple Cabinets from Medallion. These bright white cabinets are complemented by the Calacatta Quartz countertop with undermount sinks and stainless-steel Kohler faucets.
Hexagon Firenze Carrara Honed tile covers the floor, and shower floor adding stunning texture. A large glass shower is lined by 4 x 12” Firenze Carrara Polished tile that matches the flooring. The stainless-steel shower fixtures from Rohl are truly unique. Gold accents in the mirror and pendant light fixture contrast the bright white colors of the tub and walls. It wouldn’t be surprising to see this bathroom in a five-star hotel.
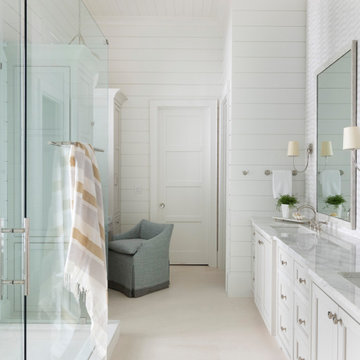
Inspiration for a large beach style master wet room bathroom in Other with recessed-panel cabinets, white cabinets, white walls, an integrated sink, marble benchtops, beige floor, a hinged shower door, white benchtops, a double vanity, a built-in vanity, timber and planked wall panelling.
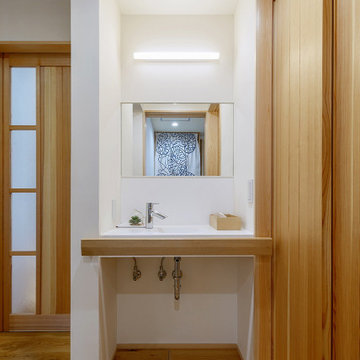
玄関ホール横の手洗い
コロナ禍のお客様の手洗いとしても使用
高齢のご主人のためにつけた手すり(幅広のナラ材)
→洋服の濡れ予防にも
Design ideas for a mid-sized contemporary powder room in Other with open cabinets, white cabinets, a one-piece toilet, white walls, medium hardwood floors, a wall-mount sink, solid surface benchtops, brown floor, white benchtops, a built-in vanity and timber.
Design ideas for a mid-sized contemporary powder room in Other with open cabinets, white cabinets, a one-piece toilet, white walls, medium hardwood floors, a wall-mount sink, solid surface benchtops, brown floor, white benchtops, a built-in vanity and timber.
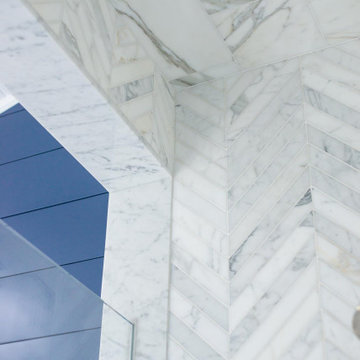
Inspiration for a small beach style 3/4 bathroom in Santa Barbara with white cabinets, an alcove shower, blue walls, marble benchtops, a single vanity, timber and planked wall panelling.
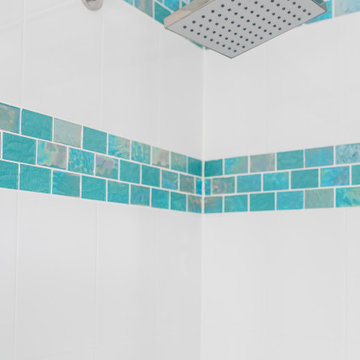
The master bathroom is bright and airy - we opted for large white field tile and added two rows of the same kitchen backsplash glass tile for a pop of color! The large rain head shower is finished in brushed silver and is so relaxing!
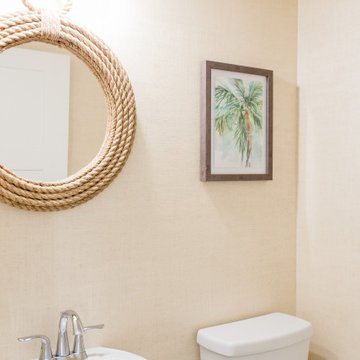
Off the main floor hallway is a sweet powder bath . We decided to add some texture and papered the walls with a faux grasscloth in a blonde hue. It oozes that laid back coastal feeling! A woven rope mirror is centered over the white freestanding vanity
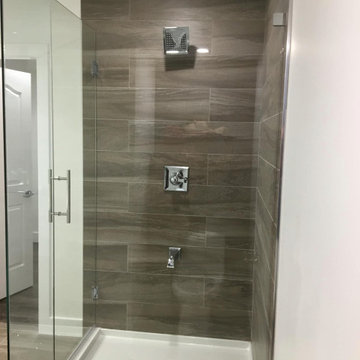
An old bathroom has been demolished and new bathroom, toilet and sink has been installed
Photo of a mid-sized traditional master bathroom in Newark with raised-panel cabinets, white cabinets, a corner tub, a double shower, a two-piece toilet, yellow tile, stone tile, white walls, ceramic floors, a trough sink, laminate benchtops, grey floor, a hinged shower door, white benchtops, a shower seat, a single vanity, a freestanding vanity, timber and planked wall panelling.
Photo of a mid-sized traditional master bathroom in Newark with raised-panel cabinets, white cabinets, a corner tub, a double shower, a two-piece toilet, yellow tile, stone tile, white walls, ceramic floors, a trough sink, laminate benchtops, grey floor, a hinged shower door, white benchtops, a shower seat, a single vanity, a freestanding vanity, timber and planked wall panelling.
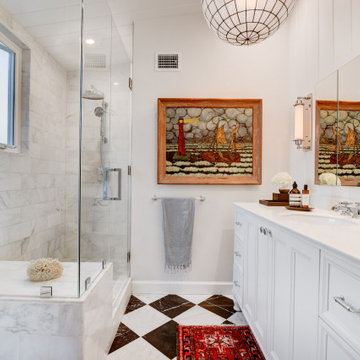
Black and white marble checker floor
Photo of a mid-sized transitional master bathroom in San Diego with white cabinets, a one-piece toilet, gray tile, marble, white walls, marble floors, an undermount sink, quartzite benchtops, a hinged shower door, white benchtops, a shower seat, a single vanity, a freestanding vanity, timber, vaulted, planked wall panelling, recessed-panel cabinets and multi-coloured floor.
Photo of a mid-sized transitional master bathroom in San Diego with white cabinets, a one-piece toilet, gray tile, marble, white walls, marble floors, an undermount sink, quartzite benchtops, a hinged shower door, white benchtops, a shower seat, a single vanity, a freestanding vanity, timber, vaulted, planked wall panelling, recessed-panel cabinets and multi-coloured floor.
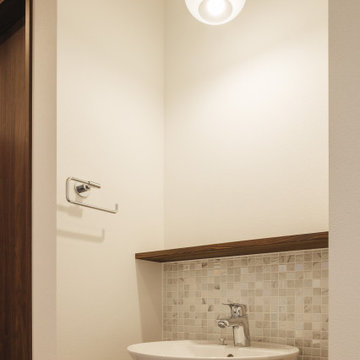
2階の洗面所。
ホワイトベースにしています。
Inspiration for a small powder room in Other with white cabinets, white tile, mosaic tile, white walls, dark hardwood floors, a vessel sink, brown floor, brown benchtops, a built-in vanity, timber and planked wall panelling.
Inspiration for a small powder room in Other with white cabinets, white tile, mosaic tile, white walls, dark hardwood floors, a vessel sink, brown floor, brown benchtops, a built-in vanity, timber and planked wall panelling.
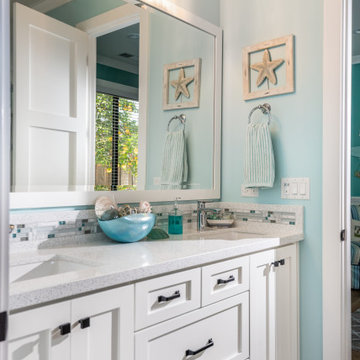
Photo of a mid-sized country kids bathroom in San Francisco with a one-piece toilet, an undermount sink, engineered quartz benchtops, white benchtops, timber, shaker cabinets, white cabinets, blue walls, porcelain floors, grey floor, a double vanity and a built-in vanity.
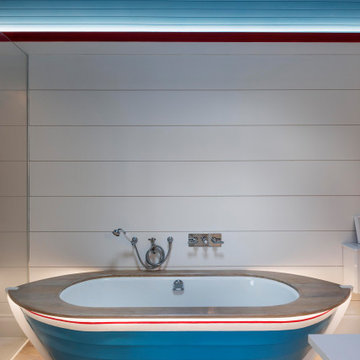
Photo of a mid-sized beach style kids bathroom in Devon with shaker cabinets, white cabinets, a freestanding tub, an open shower, white tile, white walls, medium hardwood floors, a wall-mount sink, solid surface benchtops, brown floor, an open shower, white benchtops, a single vanity, a freestanding vanity, timber and panelled walls.
Bathroom Design Ideas with White Cabinets and Timber
5

