Bathroom Design Ideas with White Cabinets and Wallpaper
Refine by:
Budget
Sort by:Popular Today
41 - 60 of 1,871 photos
Item 1 of 3
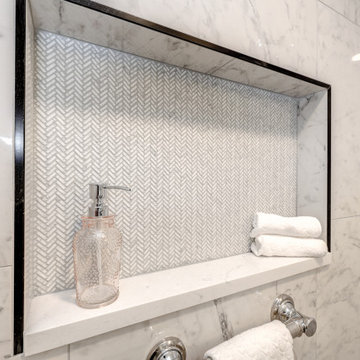
Full gut primary suite remodel in SW Portland, OR. The primary suite included relocating plumbing, removing walls to open the bath to have more space, all new custom cabinets, and a custom vanity desk, quartz countertops, new flooring throughout, new lighting, and plumbing fixtures.

Photo of a mid-sized traditional kids bathroom in San Francisco with raised-panel cabinets, white cabinets, an alcove tub, a shower/bathtub combo, a one-piece toilet, white tile, ceramic tile, multi-coloured walls, wood-look tile, an undermount sink, solid surface benchtops, brown floor, a shower curtain, white benchtops, a niche, a single vanity, a built-in vanity and wallpaper.
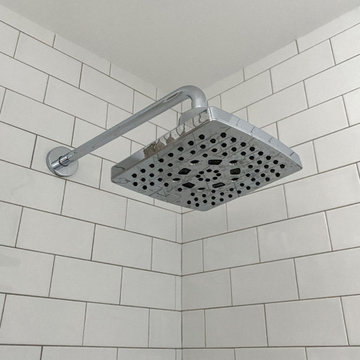
Traditional bathroom design and remodel in Malden, MA. White console-style shaker vanity in Chaulk White, MSI Calacatta Valentin Quartz countertop, Basketweave mosaic floor tile, white subway tile in shower, Hichler LIghting, Brizo faucet and shower fixtures, Kohler bathrub and medicine cabinet, Schluter floor heating, Bejnamin Moore Athena 858 beadboard paneling and trim paint, and Rifle Paper Co. Second Edition Pomegranate wallpaper.
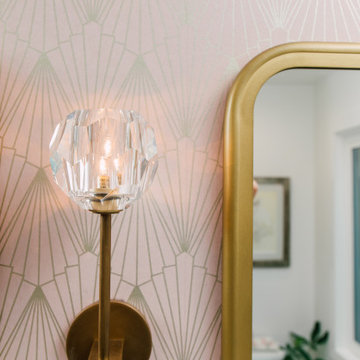
Hall bath redesigned to include a curbless shower and stunning gold accents. Complete with a wallpaper feature wall, floating vanity, large format floor tile, pink hexagon shower tiles and a lighted niche.
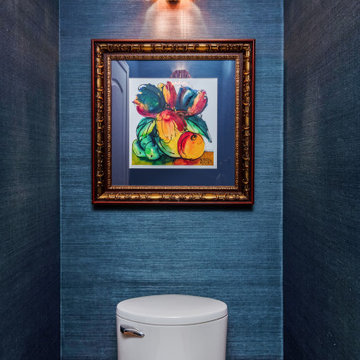
Inspiration for a small traditional 3/4 bathroom in San Francisco with a built-in vanity, shaker cabinets, white cabinets, a one-piece toilet, marble benchtops, black benchtops, a single vanity, wallpaper, blue walls and a vessel sink.
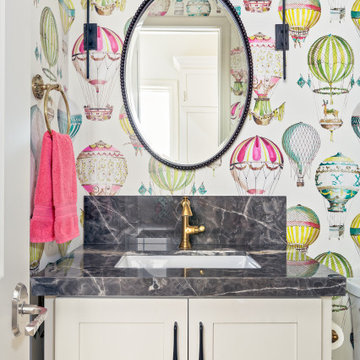
Inspiration for a small traditional 3/4 bathroom in Dallas with shaker cabinets, white cabinets, multi-coloured walls, granite benchtops, grey benchtops, a single vanity, a built-in vanity and wallpaper.
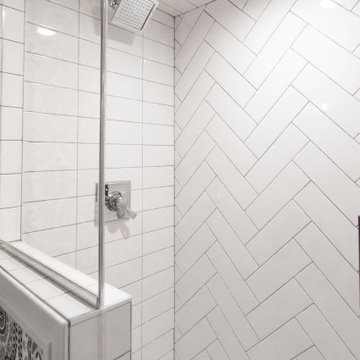
Basement Bathroom
Inspiration for a small country 3/4 bathroom in Minneapolis with shaker cabinets, white cabinets, a two-piece toilet, white tile, subway tile, blue walls, marble floors, an undermount sink, marble benchtops, grey floor, a hinged shower door, grey benchtops, a single vanity, a built-in vanity and wallpaper.
Inspiration for a small country 3/4 bathroom in Minneapolis with shaker cabinets, white cabinets, a two-piece toilet, white tile, subway tile, blue walls, marble floors, an undermount sink, marble benchtops, grey floor, a hinged shower door, grey benchtops, a single vanity, a built-in vanity and wallpaper.
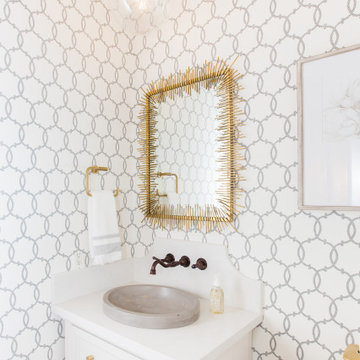
Small transitional bathroom in Phoenix with white cabinets, travertine floors, a drop-in sink, quartzite benchtops, a freestanding vanity and wallpaper.
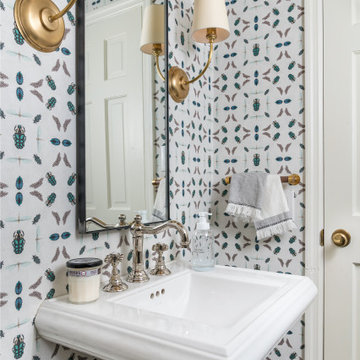
Inspiration for a small traditional bathroom in Atlanta with white cabinets, a two-piece toilet, dark hardwood floors, a pedestal sink, brown floor, an enclosed toilet, a single vanity, a freestanding vanity and wallpaper.
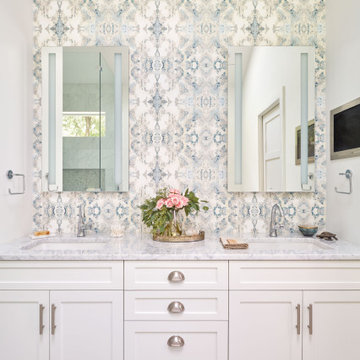
Photography by Ryan Davis | CG&S Design-Build
Photo of a mid-sized transitional master bathroom in Austin with shaker cabinets, white cabinets, an undermount sink, a double vanity, a built-in vanity and wallpaper.
Photo of a mid-sized transitional master bathroom in Austin with shaker cabinets, white cabinets, an undermount sink, a double vanity, a built-in vanity and wallpaper.
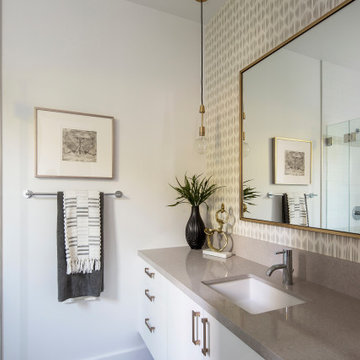
The contemporary guest bathroom features clean lines and striking wallpaper for a dramatic look. Artisanal craftsmanship by luxury home builder Nicholson Companies.
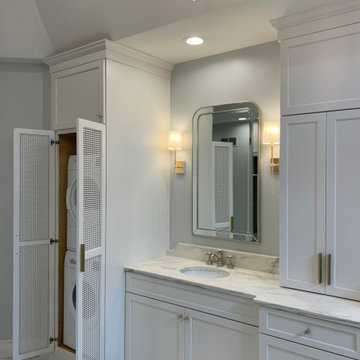
Design ideas for a mid-sized transitional master bathroom in Indianapolis with shaker cabinets, white cabinets, a claw-foot tub, a curbless shower, a one-piece toilet, blue walls, porcelain floors, an undermount sink, marble benchtops, multi-coloured floor, a hinged shower door, multi-coloured benchtops, a laundry, a double vanity, a built-in vanity, vaulted and wallpaper.
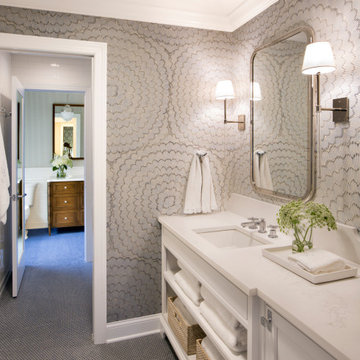
the project involved taking a hall bath and expanding it into the bonus area above the garage to create a jack and jill bath that connected to a new bedroom with a sitting room. We designed custom vanities for each space, the "Jack" in a wood stain and the "Jill" in a white painted finish. The small blue hexagon ceramic floor tiles connected the two looks as well as the wallpapers in similar coloring.

Le puits de lumière a été habillé avec un adhésif sur un Plexiglas pour apporter un aspect déco a la lumière. À gauche, on a installé une grande douche 160 x 80 avec encastré dans le mur une niche pour poser les produits de douche. On installe également une grande paroi de douche totalement transparente pour garder visible tout le volume. À droite un ensemble de meuble blanc avec plan vasque en stratifié bois. Et au fond une superbe tapisserie poster pour donner de la profondeur et du contraste à cette salle de bain. On a l'impression qu'il s'agit d'un passage vers une luxuriante forêt.
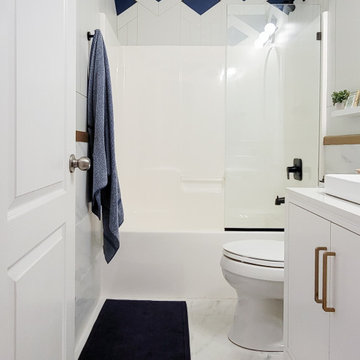
This is an example of a small midcentury 3/4 bathroom with flat-panel cabinets, white cabinets, a one-piece toilet, white tile, ceramic tile, blue walls, ceramic floors, a vessel sink, marble benchtops, white floor, a hinged shower door, white benchtops, a single vanity, a freestanding vanity and wallpaper.
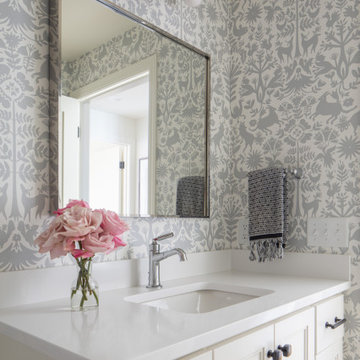
Inspiration for a small beach style kids bathroom in Minneapolis with shaker cabinets, white cabinets, an alcove tub, an alcove shower, a two-piece toilet, white tile, subway tile, grey walls, porcelain floors, an undermount sink, engineered quartz benchtops, grey floor, a shower curtain, white benchtops, a double vanity, a built-in vanity and wallpaper.
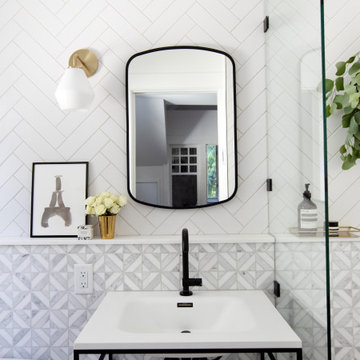
This is an example of a small modern 3/4 bathroom in Vancouver with shaker cabinets, white cabinets, a freestanding tub, a curbless shower, white tile, porcelain tile, white walls, ceramic floors, an integrated sink, engineered quartz benchtops, white floor, an open shower, white benchtops, an enclosed toilet, a double vanity, a freestanding vanity and wallpaper.
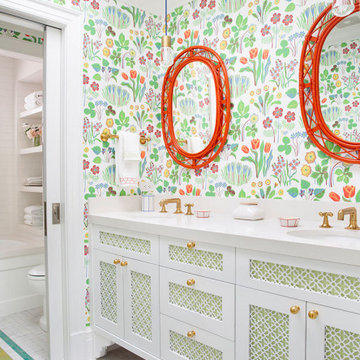
The family living in this shingled roofed home on the Peninsula loves color and pattern. At the heart of the two-story house, we created a library with high gloss lapis blue walls. The tête-à-tête provides an inviting place for the couple to read while their children play games at the antique card table. As a counterpoint, the open planned family, dining room, and kitchen have white walls. We selected a deep aubergine for the kitchen cabinetry. In the tranquil master suite, we layered celadon and sky blue while the daughters' room features pink, purple, and citrine.
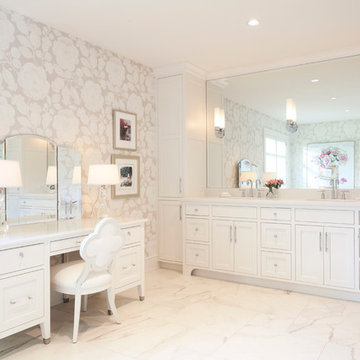
Steve Henke
Photo of a large traditional master bathroom in Minneapolis with white cabinets, a freestanding tub, beige walls, marble floors, a double vanity, wallpaper, a built-in vanity and recessed-panel cabinets.
Photo of a large traditional master bathroom in Minneapolis with white cabinets, a freestanding tub, beige walls, marble floors, a double vanity, wallpaper, a built-in vanity and recessed-panel cabinets.
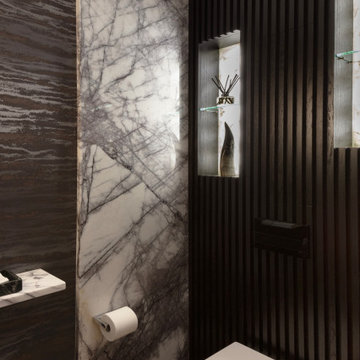
Impactful guest powder room featuring marble wall panels and channeled joinery wall with backlit niches.
Design ideas for a small contemporary bathroom in London with white cabinets, a wall-mount toilet, purple walls, medium hardwood floors, a vessel sink, marble benchtops, brown floor, white benchtops, a single vanity, a floating vanity and wallpaper.
Design ideas for a small contemporary bathroom in London with white cabinets, a wall-mount toilet, purple walls, medium hardwood floors, a vessel sink, marble benchtops, brown floor, white benchtops, a single vanity, a floating vanity and wallpaper.
Bathroom Design Ideas with White Cabinets and Wallpaper
3