Bathroom Design Ideas with White Cabinets and Wood-look Tile
Refine by:
Budget
Sort by:Popular Today
1 - 20 of 267 photos
Item 1 of 3

FineCraft Contractors, Inc.
mcd Studio
Design ideas for a mid-sized traditional master bathroom in DC Metro with flat-panel cabinets, white cabinets, a freestanding tub, a corner shower, wood-look tile, porcelain floors, a drop-in sink, solid surface benchtops, brown floor, a hinged shower door, white benchtops, a double vanity and a floating vanity.
Design ideas for a mid-sized traditional master bathroom in DC Metro with flat-panel cabinets, white cabinets, a freestanding tub, a corner shower, wood-look tile, porcelain floors, a drop-in sink, solid surface benchtops, brown floor, a hinged shower door, white benchtops, a double vanity and a floating vanity.

Contemporary Bathroom
This is an example of a contemporary 3/4 bathroom in Miami with flat-panel cabinets, white cabinets, a curbless shower, a one-piece toilet, brown tile, wood-look tile, brown walls, porcelain floors, an undermount sink, engineered quartz benchtops, grey floor, a hinged shower door, white benchtops, a niche, a single vanity and a floating vanity.
This is an example of a contemporary 3/4 bathroom in Miami with flat-panel cabinets, white cabinets, a curbless shower, a one-piece toilet, brown tile, wood-look tile, brown walls, porcelain floors, an undermount sink, engineered quartz benchtops, grey floor, a hinged shower door, white benchtops, a niche, a single vanity and a floating vanity.
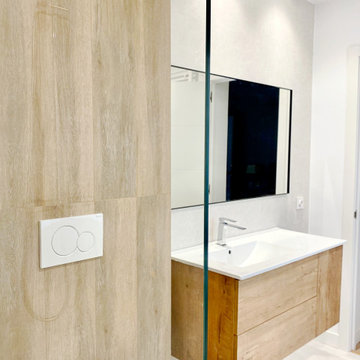
Design ideas for a mid-sized contemporary master bathroom in Madrid with flat-panel cabinets, white cabinets, a curbless shower, a wall-mount toilet, beige tile, wood-look tile, beige walls, porcelain floors, an integrated sink, beige floor, white benchtops and a single vanity.
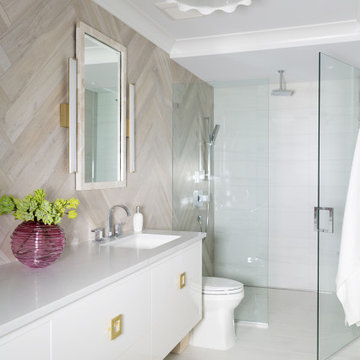
Beach style 3/4 bathroom in Other with flat-panel cabinets, white cabinets, an alcove shower, beige tile, wood-look tile, an undermount sink, beige floor, a hinged shower door, white benchtops and a floating vanity.
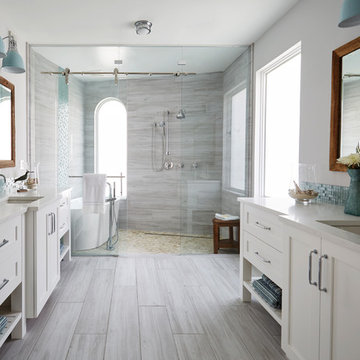
This Project was so fun, the client was a dream to work with. So open to new ideas.
Since this is on a canal the coastal theme was prefect for the client. We gutted both bathrooms. The master bath was a complete waste of space, a huge tub took much of the room. So we removed that and shower which was all strange angles. By combining the tub and shower into a wet room we were able to do 2 large separate vanities and still had room to space.
The guest bath received a new coastal look as well which included a better functioning shower.
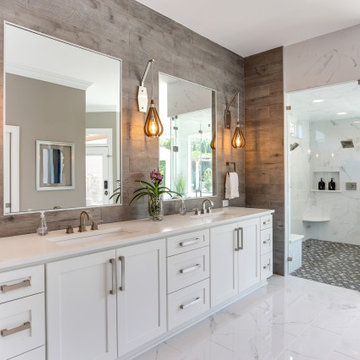
Design ideas for a transitional master bathroom in Raleigh with shaker cabinets, white cabinets, an alcove shower, wood-look tile, marble floors, an undermount sink, engineered quartz benchtops, multi-coloured floor, a hinged shower door, white benchtops, a niche, a shower seat, a double vanity and a built-in vanity.
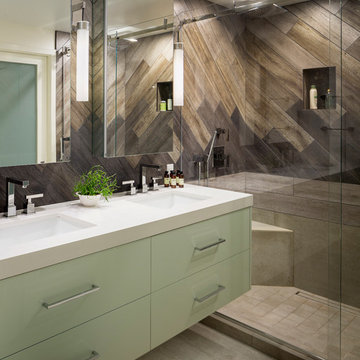
Contemporary 3/4 bathroom in San Francisco with glass-front cabinets, white cabinets, an open shower, brown tile, wood-look tile, brown walls, an integrated sink, solid surface benchtops, a sliding shower screen, white benchtops, a niche, a shower seat, a double vanity, a floating vanity, panelled walls and wood walls.

Photo of a large beach style master wet room bathroom in Boston with shaker cabinets, white cabinets, an alcove tub, a one-piece toilet, gray tile, wood-look tile, white walls, vinyl floors, an integrated sink, granite benchtops, grey floor, a hinged shower door, grey benchtops, a single vanity, a built-in vanity, vaulted and wood walls.
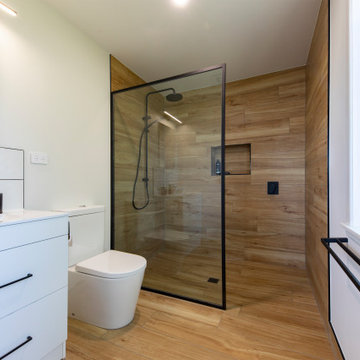
Inspiration for a large contemporary master bathroom in Auckland with flat-panel cabinets, white cabinets, an open shower, a two-piece toilet, multi-coloured tile, wood-look tile, white walls, wood-look tile, an integrated sink, engineered quartz benchtops, brown floor, an open shower, white benchtops and a built-in vanity.
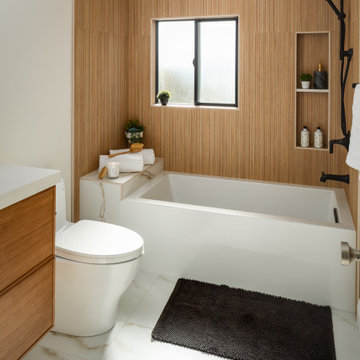
Sleek and austere yet warm and inviting. This contemporary minimalist guest bath lacks nothing and gives all that is needed within a neat and orderly aesthetic.
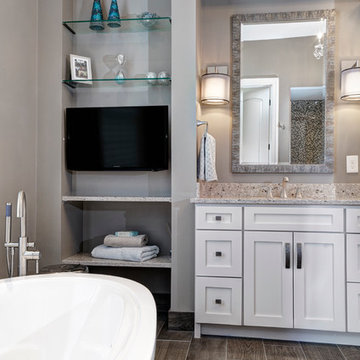
Dave Fox Design Build Remodelers
This is an example of a transitional master bathroom in Columbus with an undermount sink, white cabinets, engineered quartz benchtops, a freestanding tub, gray tile, wood-look tile, grey walls and ceramic floors.
This is an example of a transitional master bathroom in Columbus with an undermount sink, white cabinets, engineered quartz benchtops, a freestanding tub, gray tile, wood-look tile, grey walls and ceramic floors.
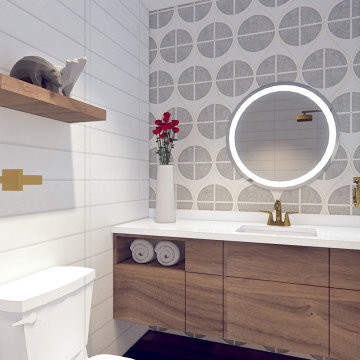
Photo of a mid-sized midcentury bathroom in Other with flat-panel cabinets, white cabinets, a drop-in tub, a one-piece toilet, white tile, wood-look tile, white walls, porcelain floors, an undermount sink, quartzite benchtops, black floor, white benchtops, a single vanity and a built-in vanity.

Full remodeled secondary bathroom with unique tile selection and matte gold hardware.
Inspiration for a mid-sized traditional kids bathroom in Houston with raised-panel cabinets, white cabinets, an alcove tub, a corner shower, a two-piece toilet, gray tile, wood-look tile, beige walls, wood-look tile, an undermount sink, engineered quartz benchtops, grey floor, a hinged shower door, white benchtops, a double vanity and a built-in vanity.
Inspiration for a mid-sized traditional kids bathroom in Houston with raised-panel cabinets, white cabinets, an alcove tub, a corner shower, a two-piece toilet, gray tile, wood-look tile, beige walls, wood-look tile, an undermount sink, engineered quartz benchtops, grey floor, a hinged shower door, white benchtops, a double vanity and a built-in vanity.
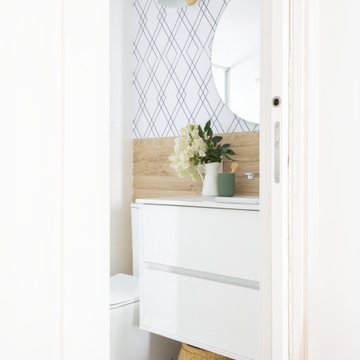
Photo of a small transitional powder room in Seville with flat-panel cabinets, white cabinets, brown tile, wood-look tile, white walls, ceramic floors, grey floor, white benchtops and wallpaper.

Modern meets contemporary in this large open wet room. The shower bench blends seamlessly using the same tile as both the ensuite floor and shower tile. To its left a wood look feature wall is seen to add a natural element to the space. The same wood look tile is utilized in the shower niche created on the opposing wall. A large deep free standing tub is set in the wet room beside the curbless shower.
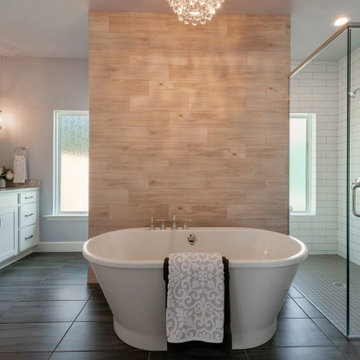
Country master bathroom in Other with white cabinets, a freestanding tub, a double shower, a one-piece toilet, wood-look tile, grey walls, a drop-in sink, grey floor, a hinged shower door, grey benchtops, a double vanity and a built-in vanity.
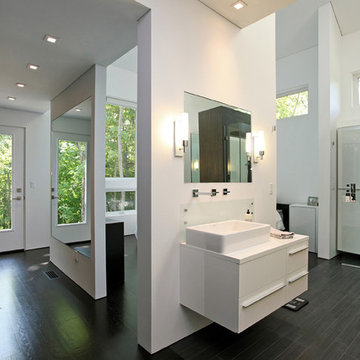
Colin Corbo & Michael Bowman Photography
Design ideas for a contemporary bathroom in New York with wood-look tile, a vessel sink, flat-panel cabinets, laminate benchtops, white cabinets, black tile, white walls, dark hardwood floors, an open shower and a one-piece toilet.
Design ideas for a contemporary bathroom in New York with wood-look tile, a vessel sink, flat-panel cabinets, laminate benchtops, white cabinets, black tile, white walls, dark hardwood floors, an open shower and a one-piece toilet.

The master bathroom space, with a large custom tile shower with frame less glass and storage niches, double vanity and toilet with linen storage alongside it.
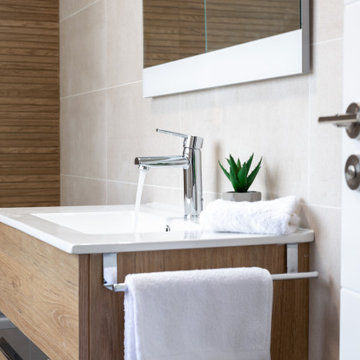
En la imagen podemos ver la reforma realizada en una dos los dos baños intervenidos en el proyecto.
En esta ocasión se quiso conservar la bañera y elbidé, ya que si eran requisitos fundamentales para los dueños de la vivienda. Sustituimos los revestimientos y el mobiliario de baño.
El resultado un baño actualizado con aire juvenil y que da a la vivienda un aire mucho más moderno.

This Columbia, Missouri home’s master bathroom was a full gut remodel. Dimensions In Wood’s expert team handled everything including plumbing, electrical, tile work, cabinets, and more!
Electric, Heated Tile Floor
Starting at the bottom, this beautiful bathroom sports electrical radiant, in-floor heating beneath the wood styled non-slip tile. With the style of a hardwood and none of the drawbacks, this tile will always be warm, look beautiful, and be completely waterproof. The tile was also carried up onto the walls of the walk in shower.
Full Tile Low Profile Shower with all the comforts
A low profile Cloud Onyx shower base is very low maintenance and incredibly durable compared to plastic inserts. Running the full length of the wall is an Onyx shelf shower niche for shampoo bottles, soap and more. Inside a new shower system was installed including a shower head, hand sprayer, water controls, an in-shower safety grab bar for accessibility and a fold-down wooden bench seat.
Make-Up Cabinet
On your left upon entering this renovated bathroom a Make-Up Cabinet with seating makes getting ready easy. A full height mirror has light fixtures installed seamlessly for the best lighting possible. Finally, outlets were installed in the cabinets to hide away small appliances.
Every Master Bath needs a Dual Sink Vanity
The dual sink Onyx countertop vanity leaves plenty of space for two to get ready. The durable smooth finish is very easy to clean and will stand up to daily use without complaint. Two new faucets in black match the black hardware adorning Bridgewood factory cabinets.
Robern medicine cabinets were installed in both walls, providing additional mirrors and storage.
Contact Us Today to discuss Translating Your Master Bathroom Vision into a Reality.
Bathroom Design Ideas with White Cabinets and Wood-look Tile
1

