Bathroom Design Ideas with White Cabinets and Yellow Walls
Refine by:
Budget
Sort by:Popular Today
161 - 180 of 1,866 photos
Item 1 of 3
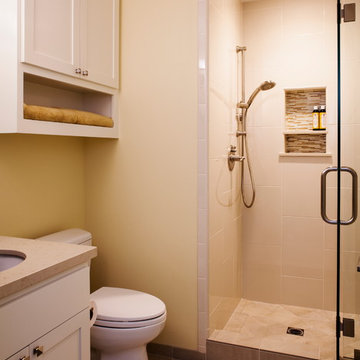
The porcelain tile looks like a natural limestone floor, but is much easier to take care of.
Photo- Michele Lee Willson
Inspiration for a small transitional 3/4 bathroom in San Francisco with shaker cabinets, white cabinets, an alcove shower, a one-piece toilet, beige tile, ceramic tile, yellow walls, porcelain floors, an undermount sink and engineered quartz benchtops.
Inspiration for a small transitional 3/4 bathroom in San Francisco with shaker cabinets, white cabinets, an alcove shower, a one-piece toilet, beige tile, ceramic tile, yellow walls, porcelain floors, an undermount sink and engineered quartz benchtops.
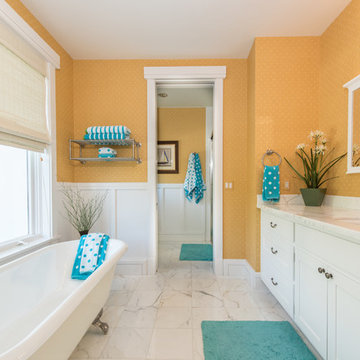
Design ideas for a traditional master bathroom in Miami with shaker cabinets, white cabinets, a claw-foot tub, stone tile, yellow walls, marble floors, an undermount sink and marble benchtops.
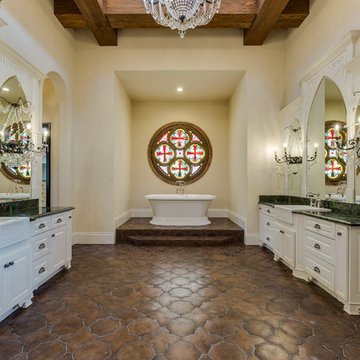
Design ideas for an expansive mediterranean master bathroom in Austin with raised-panel cabinets, white cabinets, a freestanding tub, yellow walls, terra-cotta floors, a drop-in sink, granite benchtops and brown floor.
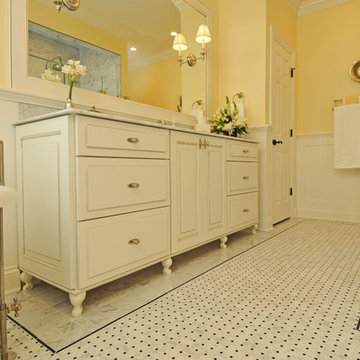
If ever there was an ugly duckling, this master bath was it. While the master bedroom was spacious, the bath was anything but with its 30” shower, ugly cabinetry and angles everywhere. To become a beautiful swan, a bath with enlarged shower open to natural light and classic design materials that reflect the homeowners’ Parisian leanings was conceived. After all, some fairy tales do have a happy ending.
By eliminating an angled walk-in closet and relocating the commode, valuable space was freed to make an enlarged shower with telescoped walls resulting in room for toiletries hidden from view, a bench seat, and a more gracious opening into the bath from the bedroom. Also key was the decision for a single vanity thereby allowing for two small closets for linens and clothing. A lovely palette of white, black, and yellow keep things airy and refined. Charming details in the wainscot, crown molding, and six-panel doors as well as cabinet hardware, Laurent door style and styled vanity feet continue the theme. Custom glass shower walls permit the bather to bask in natural light and feel less closed in; and beautiful carrera marble with black detailing are the perfect foil to the polished nickel fixtures in this luxurious master bath.
Designed by: The Kitchen Studio of Glen Ellyn
Photography by: Carlos Vergara
For more information on kitchen and bath design ideas go to: www.kitchenstudio-ge.com
URL http://www.kitchenstudio-ge.com
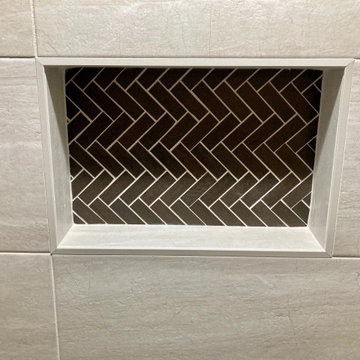
We Removed the Bathtub and installed a custom shower pan with a Low Profile Curb. Mek Bronze Herringone Tile on the shower floor and inside the Niche complemented with Bianco Neoplois on the Walls and Floor. The Shower Glass Door is from the Kohler Levity line. Also Includes a White Vanity with Recessed Panel Trim and a Sunset Canyon Quartz Top with a white undermount sink.
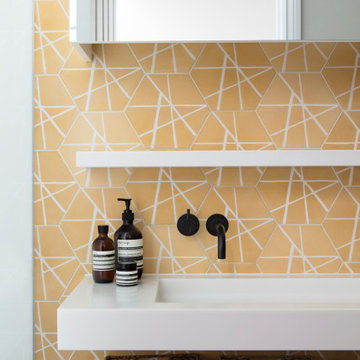
exquisitely designed en suite bathroom with refined style.
This is an example of a mid-sized contemporary master bathroom in London with white cabinets, a curbless shower, a wall-mount toilet, multi-coloured tile, ceramic tile, yellow walls, ceramic floors, an integrated sink, engineered quartz benchtops, white floor, a hinged shower door, white benchtops, a double vanity and a floating vanity.
This is an example of a mid-sized contemporary master bathroom in London with white cabinets, a curbless shower, a wall-mount toilet, multi-coloured tile, ceramic tile, yellow walls, ceramic floors, an integrated sink, engineered quartz benchtops, white floor, a hinged shower door, white benchtops, a double vanity and a floating vanity.
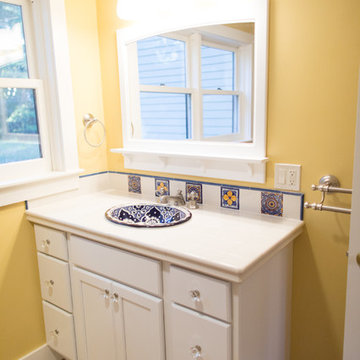
Inspiration for a bathroom in Boston with white cabinets, white tile, subway tile, yellow walls, terra-cotta floors, a drop-in sink, tile benchtops, red floor and an open shower.
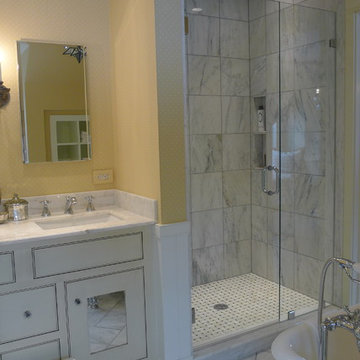
This Jack n Jill bathroom serves the guest bedroom as well as the clients young daughter. With a lot of thought we were able to get a full suite in here. The spacious shower has an adjustable head for different heights, it is tiled in 12x12 sheets of marble, the ceiling is also tiled. For the floors i chose a herringbone design to give a flow from room to room. The custom made vanity has antiqued mirrored door inserts which pick up on the star mirrored chandelier. I had been carrying this wallpaper with me from England for about 13 years! The client fell in love with it and we decided to use the little star print, it looks as though it's been there forever.
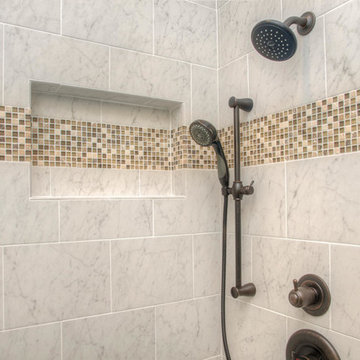
This is an example of a large transitional master bathroom in Other with shaker cabinets, white cabinets, an alcove shower, beige tile, medium hardwood floors, an undermount sink, granite benchtops, ceramic tile and yellow walls.
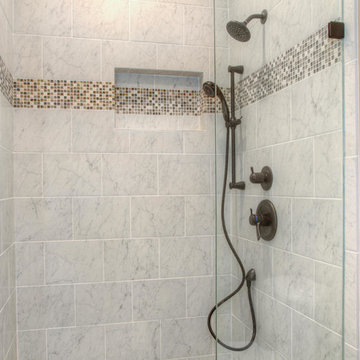
Inspiration for a large transitional master bathroom in Other with shaker cabinets, white cabinets, an alcove shower, beige tile, medium hardwood floors, an undermount sink, granite benchtops, ceramic tile and yellow walls.
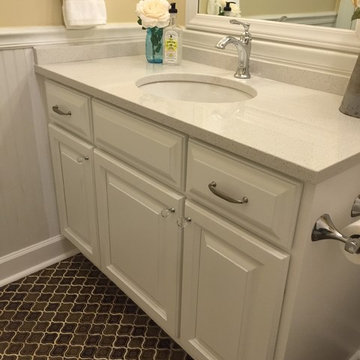
Jessica Strimpfel
This is an example of a mid-sized country bathroom in Charleston with an undermount sink, raised-panel cabinets, white cabinets, quartzite benchtops, a shower/bathtub combo, brown tile, ceramic tile, yellow walls and ceramic floors.
This is an example of a mid-sized country bathroom in Charleston with an undermount sink, raised-panel cabinets, white cabinets, quartzite benchtops, a shower/bathtub combo, brown tile, ceramic tile, yellow walls and ceramic floors.
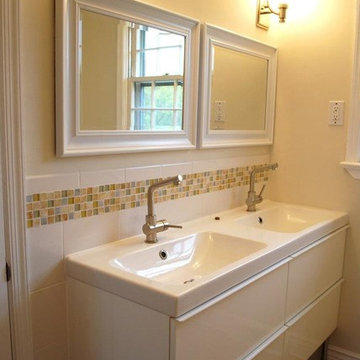
We used Ikea narrow sinks here, to help save space. A bright yellow accent tile adds a punch of color next to the white tile and sinks.
Mid-sized modern kids bathroom in Philadelphia with an integrated sink, white cabinets, solid surface benchtops, yellow tile, ceramic tile, yellow walls and ceramic floors.
Mid-sized modern kids bathroom in Philadelphia with an integrated sink, white cabinets, solid surface benchtops, yellow tile, ceramic tile, yellow walls and ceramic floors.
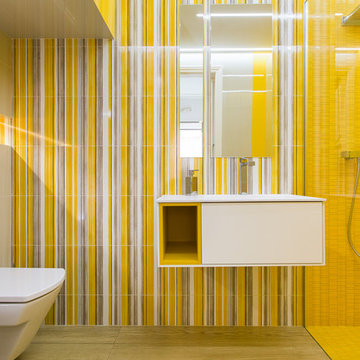
Photo of a mid-sized modern 3/4 bathroom in Barcelona with flat-panel cabinets, white cabinets, a curbless shower, a wall-mount toilet, yellow walls, medium hardwood floors and an integrated sink.
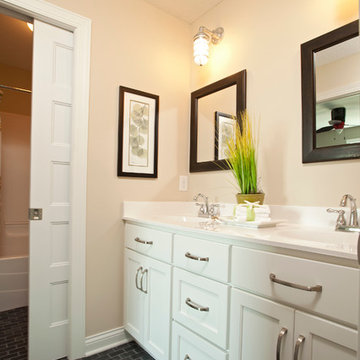
Small black slate brick tile and utility feeling light fixtures added a fun way to spice up a Jack & Jill floor in this Farmhouse inspired home.
Photos by Homes by Tradition LLC (Builder)
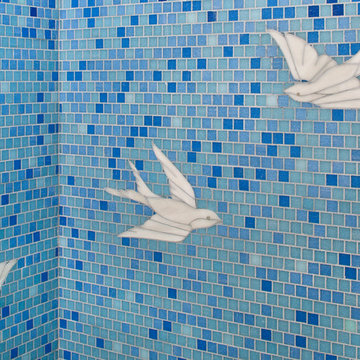
New girls bathroom in adjacent Playroom, designed for two young sisters to share as well as used by guests.
My concept was to create a whimsical, yet more grown-up feel by creating a pattern of white birds and butterflies in flight, throughout a bluesky background. Custom designed, hand cut swallows & butterflies made out of stained glass with other glass details embedded into sheets of gradient blue glass field tile.
Custom birds by Archetile Mosaics. Bernardandre Photography
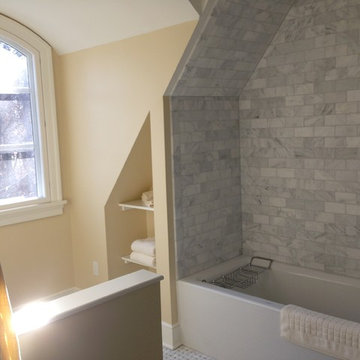
Wendell Webber
Inspiration for a large traditional master bathroom in New York with raised-panel cabinets, white cabinets, an alcove tub, an alcove shower, white tile, marble, yellow walls, marble floors, an undermount sink, white floor and an open shower.
Inspiration for a large traditional master bathroom in New York with raised-panel cabinets, white cabinets, an alcove tub, an alcove shower, white tile, marble, yellow walls, marble floors, an undermount sink, white floor and an open shower.
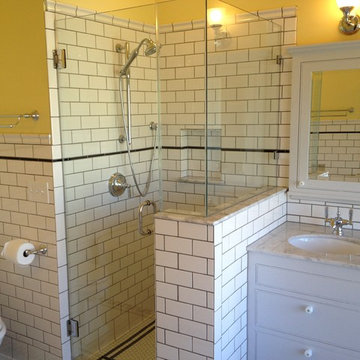
Mid-sized traditional master bathroom in Seattle with shaker cabinets, white cabinets, a freestanding tub, a corner shower, a two-piece toilet, white tile, subway tile, yellow walls, mosaic tile floors, an undermount sink, marble benchtops, white floor and a hinged shower door.
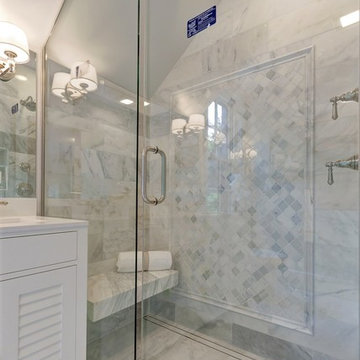
Inspiration for a mid-sized transitional master bathroom in St Louis with louvered cabinets, white cabinets, a curbless shower, a one-piece toilet, multi-coloured tile, subway tile, yellow walls, marble floors, a vessel sink, engineered quartz benchtops, white floor and a hinged shower door.
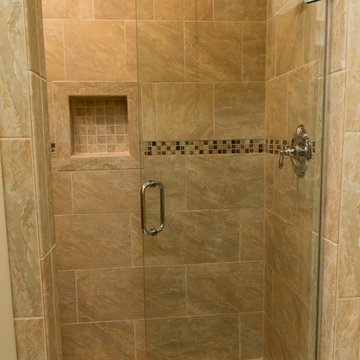
Unposed Photography
This is an example of a large contemporary master bathroom in Chicago with shaker cabinets, white cabinets, an alcove shower, beige tile, limestone, yellow walls, limestone floors, an undermount sink, limestone benchtops, beige floor and a hinged shower door.
This is an example of a large contemporary master bathroom in Chicago with shaker cabinets, white cabinets, an alcove shower, beige tile, limestone, yellow walls, limestone floors, an undermount sink, limestone benchtops, beige floor and a hinged shower door.
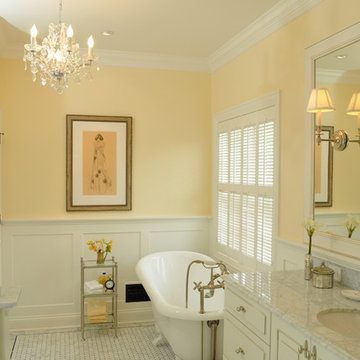
Bath Design by Deb Bayless, CKD, CBD,
Design For Keeps, Napa, CA; Carlos Vergara, photographer
Photo of a mid-sized traditional bathroom in San Francisco with an undermount sink, raised-panel cabinets, white cabinets, marble benchtops, a claw-foot tub, a two-piece toilet, white tile, stone tile, yellow walls and marble floors.
Photo of a mid-sized traditional bathroom in San Francisco with an undermount sink, raised-panel cabinets, white cabinets, marble benchtops, a claw-foot tub, a two-piece toilet, white tile, stone tile, yellow walls and marble floors.
Bathroom Design Ideas with White Cabinets and Yellow Walls
9