All Cabinet Styles Bathroom Design Ideas with White Cabinets
Refine by:
Budget
Sort by:Popular Today
81 - 100 of 190,003 photos
Item 1 of 3
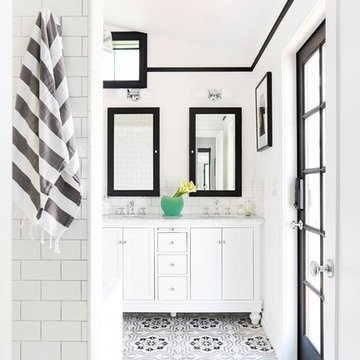
photo cred: tessa neustadt
This is an example of a mid-sized scandinavian master bathroom in Los Angeles with recessed-panel cabinets, white cabinets, black and white tile, cement tile, white walls, an undermount sink, marble benchtops, mosaic tile floors and multi-coloured floor.
This is an example of a mid-sized scandinavian master bathroom in Los Angeles with recessed-panel cabinets, white cabinets, black and white tile, cement tile, white walls, an undermount sink, marble benchtops, mosaic tile floors and multi-coloured floor.
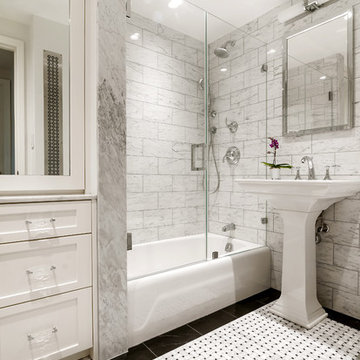
Renovated bathroom "After" photo of a gut renovation of a 1960's apartment on Central Park West, New York
Photo: Elizabeth Dooley
Small traditional 3/4 bathroom in New York with recessed-panel cabinets, white cabinets, an alcove tub, a shower/bathtub combo, gray tile, stone tile, grey walls, mosaic tile floors and a pedestal sink.
Small traditional 3/4 bathroom in New York with recessed-panel cabinets, white cabinets, an alcove tub, a shower/bathtub combo, gray tile, stone tile, grey walls, mosaic tile floors and a pedestal sink.
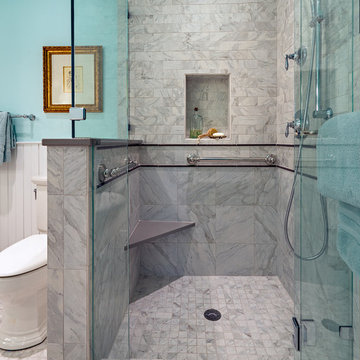
An updated master bathroom in a vintage 1900 cottage. The plinth based freestanding tub gives an original vintage feel to the room and the modern glassed-in shower adds 21st century amenities with a corner bench, rain shower head, hand held sprayer, and matching decorative grab bars providing safety features. Although the tile looks like marble it is actually easy care porcelain. Cabinetry and beaded wainscoting was designed to look original to the period and all moldings were matched to the homes original. The blue walls, Sherwin Williams 6477 Tidewater, provide a bright but soothing bath experience.
Steven Long Photography
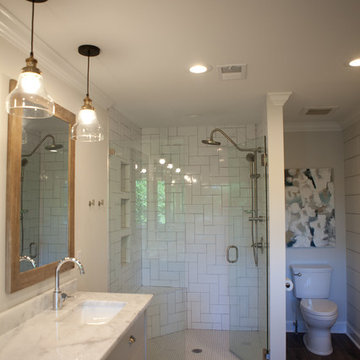
Jodi Craine
Photo of a large modern master bathroom in Atlanta with white cabinets, a corner shower, a one-piece toilet, white tile, subway tile, dark hardwood floors, marble benchtops, grey walls, brown floor, a hinged shower door, an undermount sink and flat-panel cabinets.
Photo of a large modern master bathroom in Atlanta with white cabinets, a corner shower, a one-piece toilet, white tile, subway tile, dark hardwood floors, marble benchtops, grey walls, brown floor, a hinged shower door, an undermount sink and flat-panel cabinets.
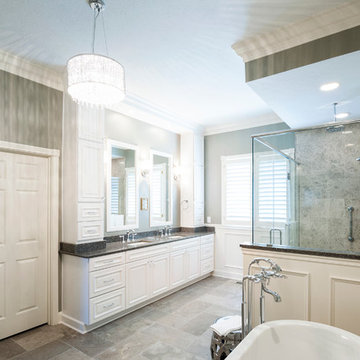
The bathroom was completely rearranged to take advantage of the bathroom's natural light. The shower was moved to the previous garden tub location while the freestanding tub replaced the previous toilet room.
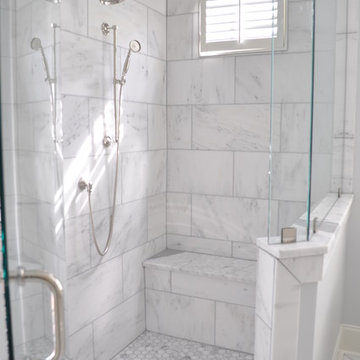
Steam shower with marble in a brick lay pattern and hex mosaic on the floor and ceiling. Completed with a bench and shampoo niche for ease and convince and a frame-less shower door for seamless elegance.
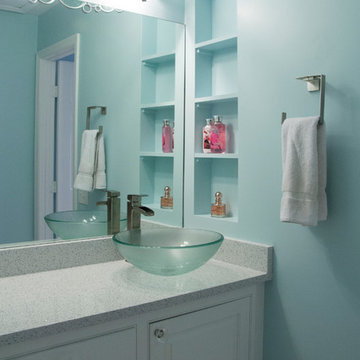
Design: Terri Sears
Photography: Melissa Mills
Design ideas for a mid-sized eclectic kids bathroom in Nashville with a vessel sink, raised-panel cabinets, white cabinets, engineered quartz benchtops, an alcove tub, an alcove shower, a one-piece toilet, blue tile, mosaic tile, blue walls, porcelain floors, beige floor, a hinged shower door and white benchtops.
Design ideas for a mid-sized eclectic kids bathroom in Nashville with a vessel sink, raised-panel cabinets, white cabinets, engineered quartz benchtops, an alcove tub, an alcove shower, a one-piece toilet, blue tile, mosaic tile, blue walls, porcelain floors, beige floor, a hinged shower door and white benchtops.
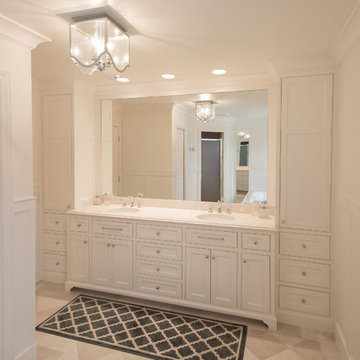
This is an example of a mid-sized traditional master bathroom in Minneapolis with an undermount sink, beaded inset cabinets, white cabinets, marble benchtops, a drop-in tub, a corner shower, a two-piece toilet, beige tile, stone tile, white walls and marble floors.
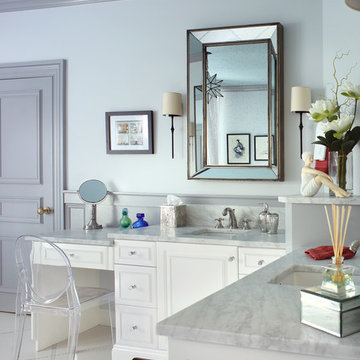
Peter Rymwid
This lovely shared bath required a unique design solution. The goal was to improve the layout while re purposing the existing cabinets and shower doors while not moving the major fixtures. Introducing a raised corner section added interest and display space while separating the vanities. By relocating the dressing table we were able to provide 2 separate vanity areas. Pearl-like beads on the drawer and door fronts provided the inspiration for the penny glass floor tile detail. A Moravian Star pendant added whimsy while sconces provided additional lighting.

The guest bathroom should anticipate the needs of its visitors and store towels and supplies where they are easy to find.
A Bonisolli Photography
Small transitional bathroom in Miami with an undermount sink, flat-panel cabinets, white cabinets, marble benchtops, a one-piece toilet, grey walls and mosaic tile floors.
Small transitional bathroom in Miami with an undermount sink, flat-panel cabinets, white cabinets, marble benchtops, a one-piece toilet, grey walls and mosaic tile floors.
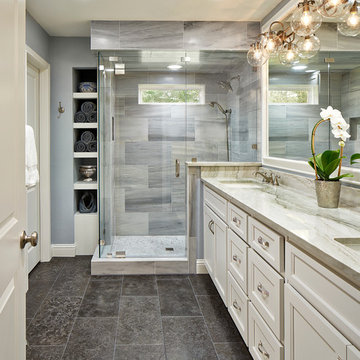
Master bath featuring a long vanity and Quartzite countertops. The flooring of dark limestone was paired with the showers light grey marble to convey a more modern appearance via the higher contrasting shades.
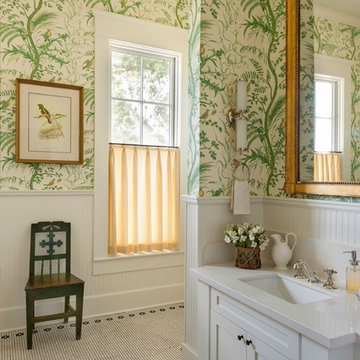
Photo of a country bathroom in Houston with an undermount sink, white cabinets, multi-coloured walls, mosaic tile floors and shaker cabinets.
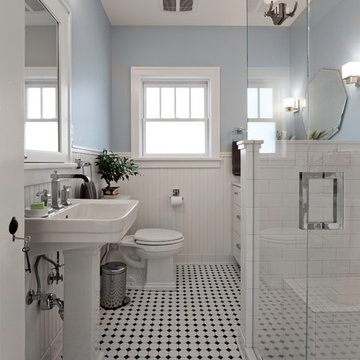
An original turn-of-the-century Craftsman home had lost it original charm in the kitchen and bathroom, both renovated in the 1980s. The clients desired to restore the original look, while still giving the spaces an updated feel. Both rooms were gutted and new materials, fittings and appliances were installed, creating a strong reference to the history of the home, while still moving the house into the 21st century.
Photos by Melissa McCafferty
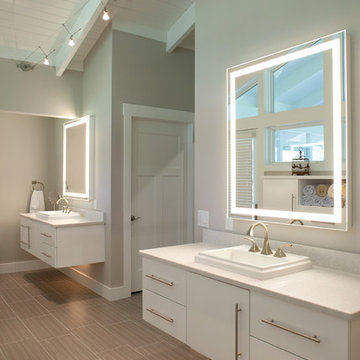
Nest Designs created the floor-plan for this master bathroom, designed the floating vanities and selected all the finish materials for this space. The passage between the two vanities leads to the toilet on the left (behind the closed door) and the master shower on the right (not pictured). Just beyond those walls is the entrance to the master closet.
The wall mounted, custom designed vanities allowed us to use LED tape on the bottom of the cabinets. The homeowner can leave the LED lights on in the evening for use as a night light to guide the way through the bathroom. My client asked for lighted mirrors and I sourced out the Electric Mirrors for this project. I think these mirrors are the perfect size and look for the space. 12x24 Zera tile was used on the floor. We used TECH cable lighting overhead, quartz counter-tops, top mounted sinks, Brizo faucets and brushed nickel drawer pulls. This bathroom has great flow from one area into another.
Photo by Bealer Photographic Arts.
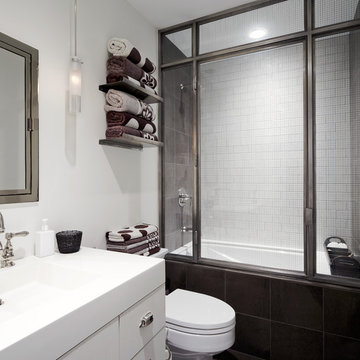
Jason Lindberg
Inspiration for a contemporary bathroom in New York with flat-panel cabinets, white cabinets, a shower/bathtub combo, white tile, subway tile and an undermount tub.
Inspiration for a contemporary bathroom in New York with flat-panel cabinets, white cabinets, a shower/bathtub combo, white tile, subway tile and an undermount tub.
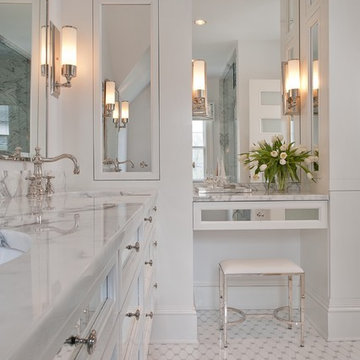
Master Bathroom
Tim Lee Photography
Photo of a large traditional master bathroom in New York with marble benchtops, white cabinets, white tile, glass tile, white walls, ceramic floors, an undermount sink, white floor, white benchtops and recessed-panel cabinets.
Photo of a large traditional master bathroom in New York with marble benchtops, white cabinets, white tile, glass tile, white walls, ceramic floors, an undermount sink, white floor, white benchtops and recessed-panel cabinets.
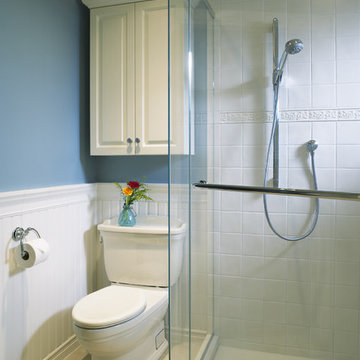
Inspiration for a traditional bathroom in San Francisco with raised-panel cabinets, white cabinets, a corner shower, a two-piece toilet and white tile.
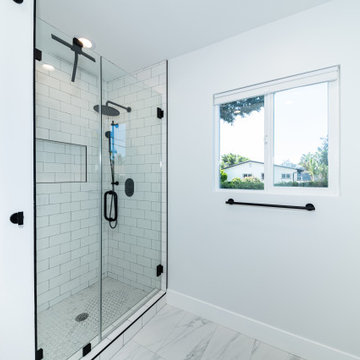
Add new master bathroom to existing house.
White subway tile in the shower with black fixtures and shower door hardware, white marble tile for the bathroom floor, white shaker vanity with white marble countertop for clean look.

El baño, uno de los puntos destacados de la transformación, refleja el estilo retro con espejos antiguos en tono cobrizo que añaden originalidad y calidez al espacio. Los lavabos, pertenecientes a la colección Solid Surface de Bathco, específicamente el modelo Piamonte, aportan modernidad y elegancia. El mueble a medida y las lámparas del techo completan la estampa de un baño que fusiona lo vintage con lo contemporáneo de manera magistral.
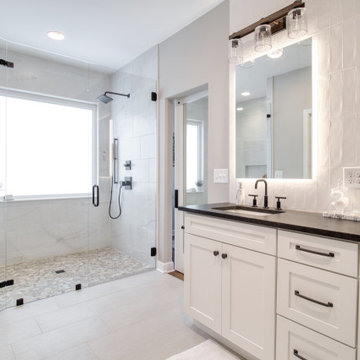
Photo of a small transitional master bathroom in Nashville with shaker cabinets, white cabinets, a freestanding tub, a shower/bathtub combo, a one-piece toilet, ceramic tile, white walls, ceramic floors, an undermount sink, granite benchtops, beige floor, a hinged shower door, a niche, a built-in vanity, beige tile, white benchtops and a single vanity.
All Cabinet Styles Bathroom Design Ideas with White Cabinets
5

