Bathroom Design Ideas with White Cabinets
Sort by:Popular Today
21 - 40 of 253 photos
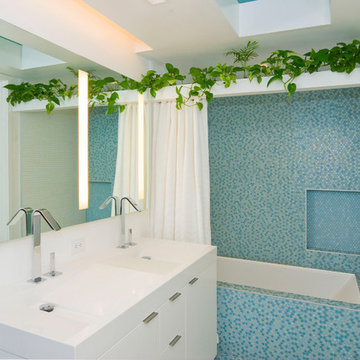
In the boys’ bathroom, the skylight above is a piece of walk-on glass that defuses light from the skylight above the play loft.
Robert Vente Photographer
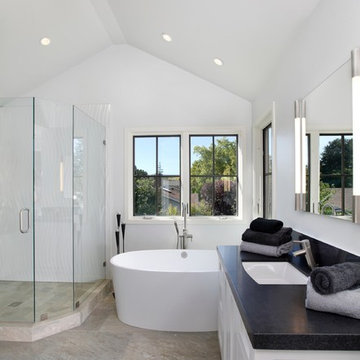
Contemporary home in Barron Park, Palo Alto by James Witt.
This is an example of a traditional bathroom in San Francisco with an undermount sink, white cabinets, a freestanding tub, an alcove shower, gray tile and white walls.
This is an example of a traditional bathroom in San Francisco with an undermount sink, white cabinets, a freestanding tub, an alcove shower, gray tile and white walls.
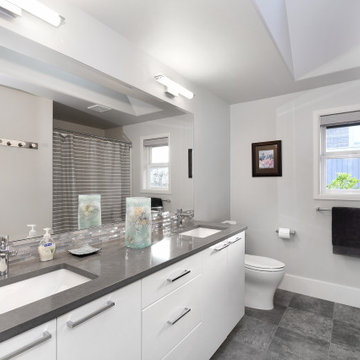
Design ideas for a large contemporary 3/4 bathroom in Seattle with flat-panel cabinets, white cabinets, a two-piece toilet, brown walls, porcelain floors, an undermount sink, grey floor, grey benchtops, a double vanity and a built-in vanity.
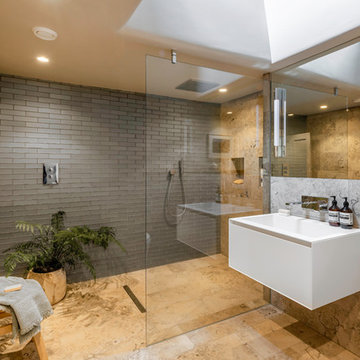
Commissioned by our client to work alongside their contractors and architects, we were asked to develop full plans for the renovation of this listed townhouse and its gardens on one of Bath’s iconic crescents. Our duties included fully detailed designs on every one of the house’s rooms including electrical plans and detailing on ironmongery and beyond. With a remit that included the design of all cabinetry, we built not only the hand-crafted kitchen but also the bespoke cabinetry of the dressing room and storage throughout. Our design ensured that existing furniture, art and the property’s stunning original features were seamlessly mixed and enhanced with new additions and sympathetic treatments. The result, a Georgian property given a respectful, contemporary new lease of life as a stylish family home in the heart of Bath.
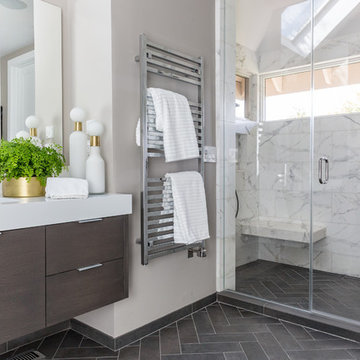
Design ideas for a contemporary bathroom in San Francisco with flat-panel cabinets, white cabinets, an alcove shower, white tile, grey walls, an integrated sink, grey floor, a hinged shower door and white benchtops.
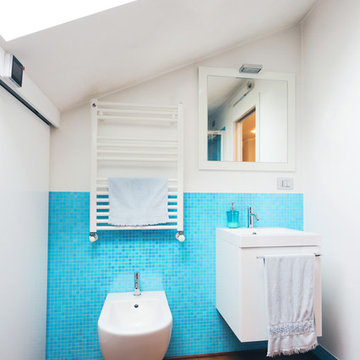
Ph. Valentina Bozzato
Small contemporary powder room in Other with white cabinets, blue tile, white walls, flat-panel cabinets, a bidet, mosaic tile and medium hardwood floors.
Small contemporary powder room in Other with white cabinets, blue tile, white walls, flat-panel cabinets, a bidet, mosaic tile and medium hardwood floors.
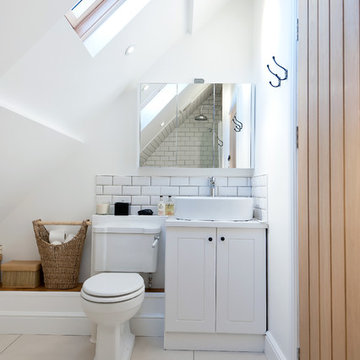
Luke Casserley
Country bathroom in London with a vessel sink, white cabinets, a two-piece toilet, white tile, subway tile and white walls.
Country bathroom in London with a vessel sink, white cabinets, a two-piece toilet, white tile, subway tile and white walls.
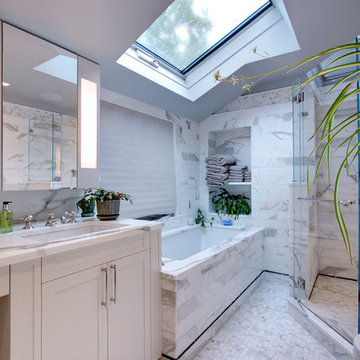
Large contemporary master bathroom in New York with shaker cabinets, marble benchtops, marble, white cabinets, an undermount tub, a corner shower, marble floors, an undermount sink, a hinged shower door, white benchtops and a niche.
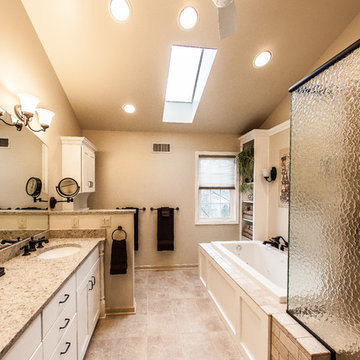
Created this bathroom for a client that wanted both modern and traditional elements. Bringing in Old World features while maintaining a fresh and modern look. Cabinets are white squared, a simple design.
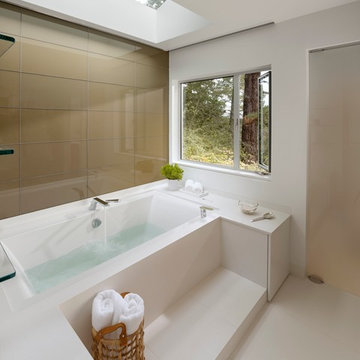
ASID Design Excellence First Place Residential – Kitchen and Bathroom: Michael Merrill Design Studio was approached three years ago by the homeowner to redesign her kitchen. Although she was dissatisfied with some aspects of her home, she still loved it dearly. As we discovered her passion for design, we began to rework her entire home for consistency including this bathroom.
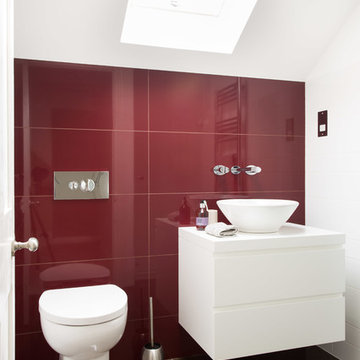
Small contemporary bathroom in Other with a vessel sink, a one-piece toilet, red tile, ceramic tile, flat-panel cabinets, white cabinets, red walls, ceramic floors, brown floor and white benchtops.
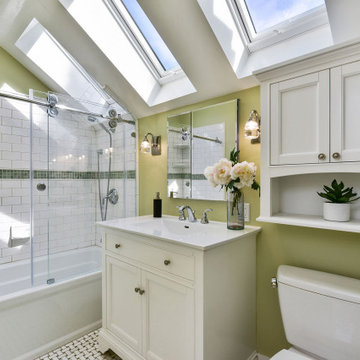
We updated this 1907 two-story family home for re-sale. We added modern design elements and amenities while retaining the home’s original charm in the layout and key details. The aim was to optimize the value of the property for a prospective buyer, within a reasonable budget.
New French doors from kitchen and a rear bedroom open out to a new bi-level deck that allows good sight lines, functional outdoor living space, and easy access to a garden full of mature fruit trees. French doors from an upstairs bedroom open out to a private high deck overlooking the garden. The garage has been converted to a family room that opens to the garden.
The bathrooms and kitchen were remodeled the kitchen with simple, light, classic materials and contemporary lighting fixtures. New windows and skylights flood the spaces with light. Stained wood windows and doors at the kitchen pick up on the original stained wood of the other living spaces.
New redwood picture molding was created for the living room where traces in the plaster suggested that picture molding has originally been. A sweet corner window seat at the living room was restored. At a downstairs bedroom we created a new plate rail and other redwood trim matching the original at the dining room. The original dining room hutch and woodwork were restored and a new mantel built for the fireplace.
We built deep shelves into space carved out of the attic next to upstairs bedrooms and added other built-ins for character and usefulness. Storage was created in nooks throughout the house. A small room off the kitchen was set up for efficient laundry and pantry space.
We provided the future owner of the house with plans showing design possibilities for expanding the house and creating a master suite with upstairs roof dormers and a small addition downstairs. The proposed design would optimize the house for current use while respecting the original integrity of the house.
Photography: John Hayes, Open Homes Photography
https://saikleyarchitects.com/portfolio/classic-craftsman-update/
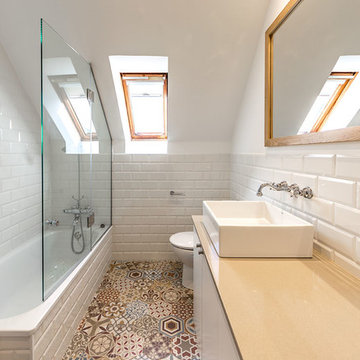
08023 Photo
This is an example of a mid-sized scandinavian master bathroom in Barcelona with white cabinets, a drop-in tub, white tile, subway tile, white walls, a vessel sink, a shower/bathtub combo, flat-panel cabinets and ceramic floors.
This is an example of a mid-sized scandinavian master bathroom in Barcelona with white cabinets, a drop-in tub, white tile, subway tile, white walls, a vessel sink, a shower/bathtub combo, flat-panel cabinets and ceramic floors.
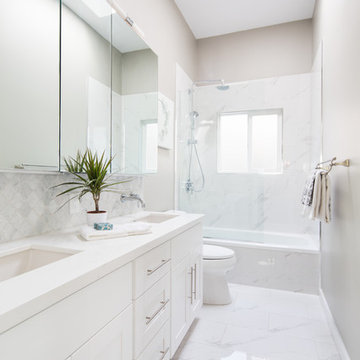
Inspiration for a transitional bathroom in Vancouver with an undermount sink, shaker cabinets, white cabinets, an alcove tub, a shower/bathtub combo, a one-piece toilet, white tile and white walls.
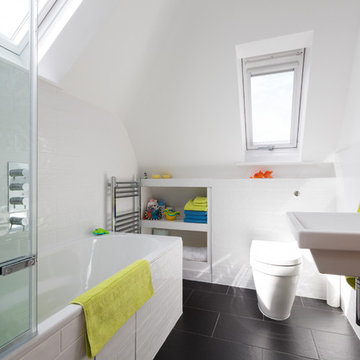
Inspiration for a contemporary kids bathroom in London with a wall-mount sink, open cabinets, white cabinets, a drop-in tub, a shower/bathtub combo, a wall-mount toilet, white tile, white walls and black floor.
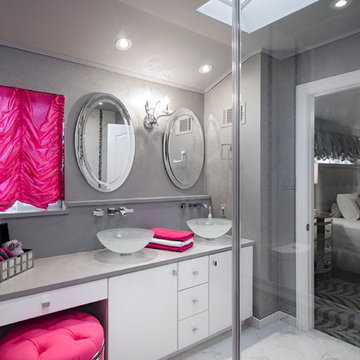
Zbig Jedrus
This is an example of a mid-sized contemporary master bathroom in New York with a vessel sink, flat-panel cabinets, white cabinets, gray tile, white tile, grey walls, marble floors, solid surface benchtops, a corner shower, stone tile, white floor, a hinged shower door and grey benchtops.
This is an example of a mid-sized contemporary master bathroom in New York with a vessel sink, flat-panel cabinets, white cabinets, gray tile, white tile, grey walls, marble floors, solid surface benchtops, a corner shower, stone tile, white floor, a hinged shower door and grey benchtops.
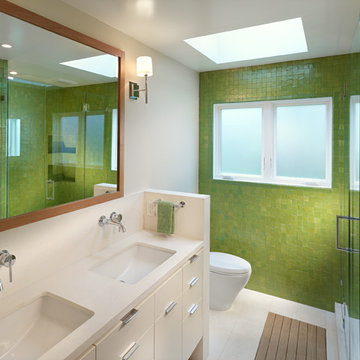
Photo: Rien van Rijthoven
Inspiration for a contemporary bathroom in San Francisco with an undermount sink, flat-panel cabinets, white cabinets, an alcove shower, green tile, mosaic tile and green walls.
Inspiration for a contemporary bathroom in San Francisco with an undermount sink, flat-panel cabinets, white cabinets, an alcove shower, green tile, mosaic tile and green walls.
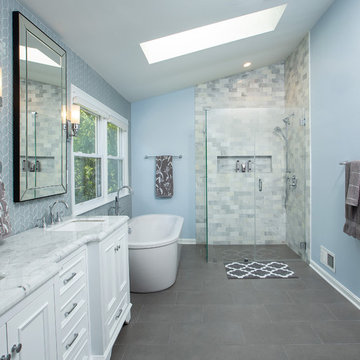
Inspiration for a transitional master bathroom in DC Metro with white cabinets, a freestanding tub, a corner shower, gray tile, blue walls, an undermount sink, grey floor, a hinged shower door, grey benchtops and recessed-panel cabinets.
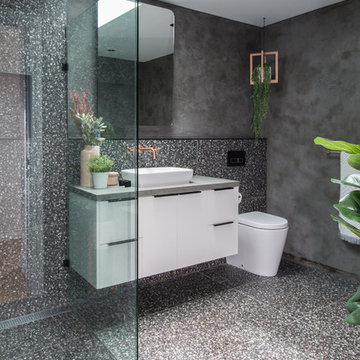
Photo of a contemporary 3/4 bathroom in Brisbane with flat-panel cabinets, white cabinets, a corner shower, a one-piece toilet, gray tile, grey walls, a vessel sink, grey floor and grey benchtops.
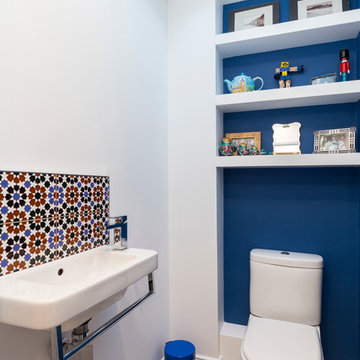
Chris Snook
Inspiration for a small transitional powder room in London with a two-piece toilet, multi-coloured tile, blue walls, a wall-mount sink and white cabinets.
Inspiration for a small transitional powder room in London with a two-piece toilet, multi-coloured tile, blue walls, a wall-mount sink and white cabinets.
Bathroom Design Ideas with White Cabinets
2