All Toilets Bathroom Design Ideas with White Cabinets
Refine by:
Budget
Sort by:Popular Today
141 - 160 of 117,717 photos
Item 1 of 3
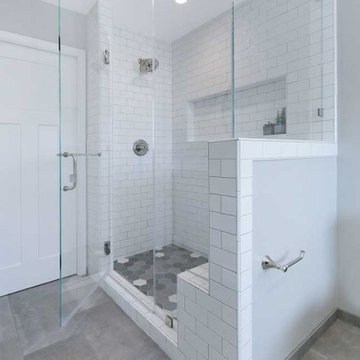
The client derived inspiration for her new shower from a photo featuring a multi-colored tile floor. Using this photo, Gayler Design Build custom-designed a shower pan that incorporated six different colors of 4-inch hexagon tiles by Lunada Bay. These tiles were beautifully combined and laid in a “dark to light” pattern effectively transforming the shower into a work of art. Contributing to the room’s classic and timeless bathroom design was the shower walls that were designed in cotton white 3x6 subway tiles with grey grout. An elongated, oversized shower niche completed the look providing just the right space for necessary soap and shampoo bottles.
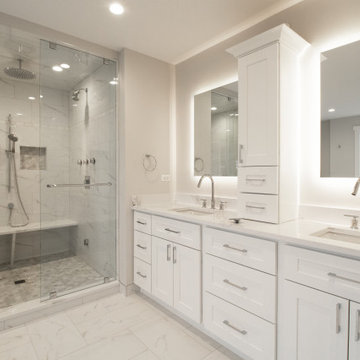
master bath. free standing tub. toilet room. steam shower. rain shower. double sinks. shower niches. lighted mirrors. air. tub.
Inspiration for a large contemporary master bathroom in Chicago with shaker cabinets, white cabinets, a freestanding tub, an open shower, a one-piece toilet, ceramic tile, white walls, ceramic floors, an undermount sink, quartzite benchtops, white floor, a hinged shower door, white benchtops, a shower seat, a double vanity, a built-in vanity and white tile.
Inspiration for a large contemporary master bathroom in Chicago with shaker cabinets, white cabinets, a freestanding tub, an open shower, a one-piece toilet, ceramic tile, white walls, ceramic floors, an undermount sink, quartzite benchtops, white floor, a hinged shower door, white benchtops, a shower seat, a double vanity, a built-in vanity and white tile.
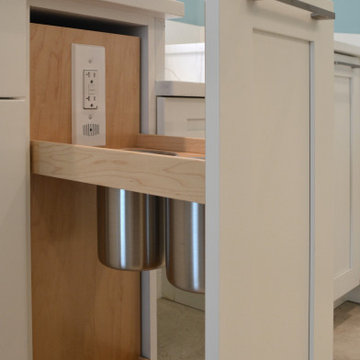
This pullout accommodates a plugged in hair dryer or curling iron even when hot.
This is an example of a large transitional master bathroom in Miami with shaker cabinets, white cabinets, a corner shower, a two-piece toilet, green tile, glass tile, blue walls, marble floors, an undermount sink, engineered quartz benchtops, beige floor, a hinged shower door, white benchtops, an enclosed toilet, a double vanity, a built-in vanity and coffered.
This is an example of a large transitional master bathroom in Miami with shaker cabinets, white cabinets, a corner shower, a two-piece toilet, green tile, glass tile, blue walls, marble floors, an undermount sink, engineered quartz benchtops, beige floor, a hinged shower door, white benchtops, an enclosed toilet, a double vanity, a built-in vanity and coffered.
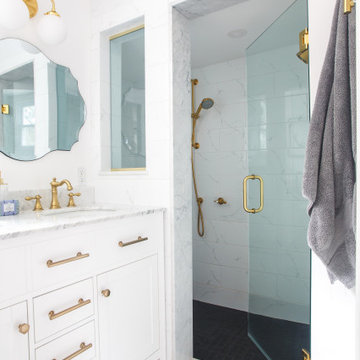
Remember the boy's bath in this home was a bedroom, well the Master Bath featured here gained a beautiful two person walk in shower in this transformation as well! The previous super cozy (OK way too small) bath had a single sink only 24" Wide, we arranged the new Master to have double sinks here in this 48" Wide vanity. A major plus!
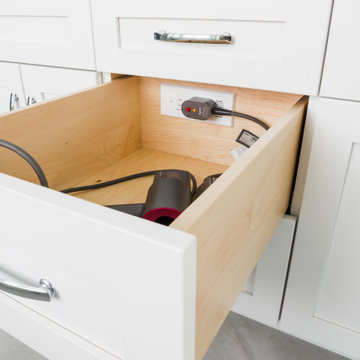
Docking drawer gfci outlet in the back of a drawer in custom white shaker vanity cabinetry.
Photo of a mid-sized transitional master bathroom in Detroit with shaker cabinets, white cabinets, a freestanding tub, a corner shower, a one-piece toilet, white tile, porcelain tile, grey walls, porcelain floors, engineered quartz benchtops, grey floor, white benchtops, a double vanity and a built-in vanity.
Photo of a mid-sized transitional master bathroom in Detroit with shaker cabinets, white cabinets, a freestanding tub, a corner shower, a one-piece toilet, white tile, porcelain tile, grey walls, porcelain floors, engineered quartz benchtops, grey floor, white benchtops, a double vanity and a built-in vanity.
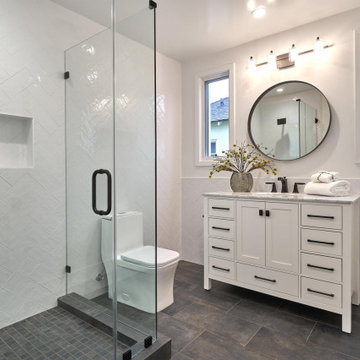
Modern Bathroom
Photo of a mid-sized modern bathroom in Los Angeles with shaker cabinets, white cabinets, a corner shower, a one-piece toilet, multi-coloured tile, ceramic tile, porcelain floors, marble benchtops, grey floor, multi-coloured benchtops, a single vanity and a freestanding vanity.
Photo of a mid-sized modern bathroom in Los Angeles with shaker cabinets, white cabinets, a corner shower, a one-piece toilet, multi-coloured tile, ceramic tile, porcelain floors, marble benchtops, grey floor, multi-coloured benchtops, a single vanity and a freestanding vanity.
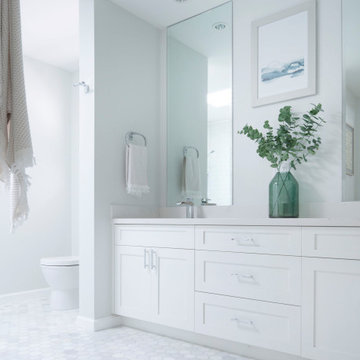
Masterbath
Inspiration for a large transitional master bathroom in Hawaii with shaker cabinets, white cabinets, an open shower, a two-piece toilet, white tile, ceramic tile, white walls, marble floors, an undermount sink, engineered quartz benchtops, grey floor, white benchtops, a niche, a double vanity and a built-in vanity.
Inspiration for a large transitional master bathroom in Hawaii with shaker cabinets, white cabinets, an open shower, a two-piece toilet, white tile, ceramic tile, white walls, marble floors, an undermount sink, engineered quartz benchtops, grey floor, white benchtops, a niche, a double vanity and a built-in vanity.
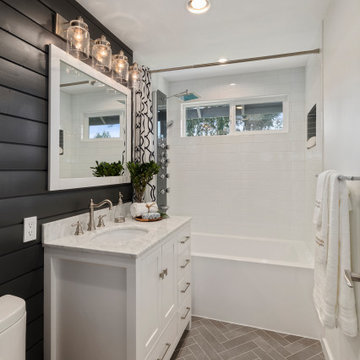
Photo of a mid-sized country master wet room bathroom in Seattle with shaker cabinets, white cabinets, a drop-in tub, a one-piece toilet, white tile, porcelain tile, white walls, porcelain floors, an undermount sink, engineered quartz benchtops, grey floor, white benchtops, a single vanity, a freestanding vanity and planked wall panelling.
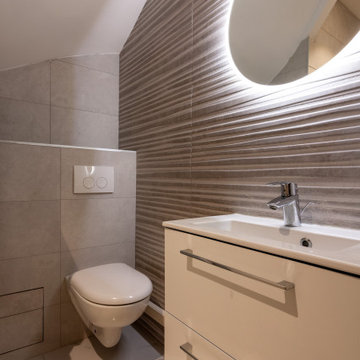
This is an example of a mid-sized contemporary 3/4 bathroom in Other with flat-panel cabinets, white cabinets, a wall-mount toilet, gray tile, porcelain tile, porcelain floors, an integrated sink, grey floor, white benchtops, a single vanity and a floating vanity.
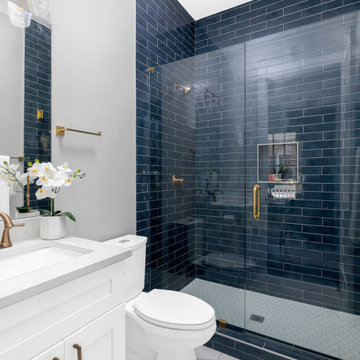
Office bathroom
Inspiration for a mid-sized transitional bathroom in Atlanta with shaker cabinets, white cabinets, an alcove shower, a two-piece toilet, gray tile, grey walls, ceramic floors, an undermount sink, quartzite benchtops, white floor, white benchtops, a niche, a single vanity and a freestanding vanity.
Inspiration for a mid-sized transitional bathroom in Atlanta with shaker cabinets, white cabinets, an alcove shower, a two-piece toilet, gray tile, grey walls, ceramic floors, an undermount sink, quartzite benchtops, white floor, white benchtops, a niche, a single vanity and a freestanding vanity.
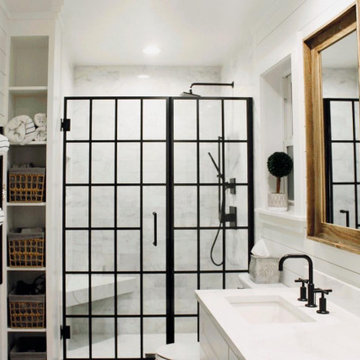
This is an example of a small country master bathroom in Dallas with shaker cabinets, white cabinets, an alcove shower, a two-piece toilet, marble, yellow walls, porcelain floors, an undermount sink, engineered quartz benchtops, a hinged shower door, white benchtops, a shower seat, a double vanity, a built-in vanity and planked wall panelling.
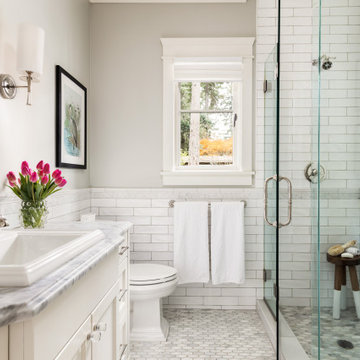
Design ideas for a transitional 3/4 bathroom in Portland with recessed-panel cabinets, white cabinets, an alcove shower, a two-piece toilet, white tile, subway tile, white walls, a drop-in sink, marble benchtops, grey floor, a hinged shower door, grey benchtops, a single vanity and a built-in vanity.
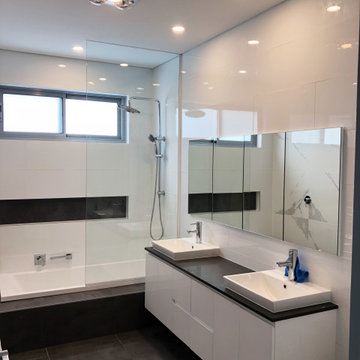
1800mm Wall Hung vanity With recessed Shaving Cabinet.
Combined Shower & Bath space with long niche.
Design ideas for a mid-sized modern kids bathroom in Sydney with flat-panel cabinets, white cabinets, a drop-in tub, a shower/bathtub combo, a two-piece toilet, white tile, ceramic tile, white walls, porcelain floors, a drop-in sink, engineered quartz benchtops, grey floor, an open shower, grey benchtops, a niche, a double vanity, a floating vanity and coffered.
Design ideas for a mid-sized modern kids bathroom in Sydney with flat-panel cabinets, white cabinets, a drop-in tub, a shower/bathtub combo, a two-piece toilet, white tile, ceramic tile, white walls, porcelain floors, a drop-in sink, engineered quartz benchtops, grey floor, an open shower, grey benchtops, a niche, a double vanity, a floating vanity and coffered.
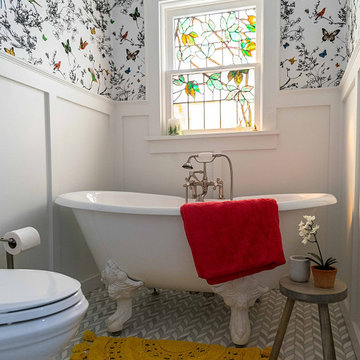
The English Contractor & Remodeling Services, Cincinnati, Ohio, 2020 Regional CotY Award Winner, Residential Bath Under $25,000
Photo of a small traditional bathroom in Cincinnati with white cabinets, a claw-foot tub, an alcove shower, a one-piece toilet, white tile, ceramic tile, multi-coloured walls, ceramic floors, a pedestal sink, multi-coloured floor, a hinged shower door, a single vanity, a freestanding vanity and decorative wall panelling.
Photo of a small traditional bathroom in Cincinnati with white cabinets, a claw-foot tub, an alcove shower, a one-piece toilet, white tile, ceramic tile, multi-coloured walls, ceramic floors, a pedestal sink, multi-coloured floor, a hinged shower door, a single vanity, a freestanding vanity and decorative wall panelling.
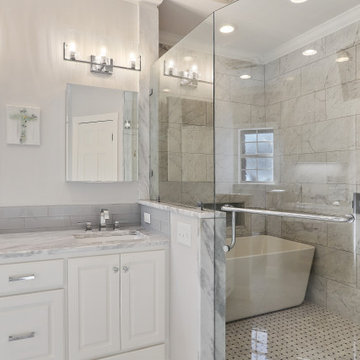
What a transformation! Originally, this master bath featured a large deck tub which was tucked in to the corner where the new wet area currently lies. The tub was walled in on practically all sides, and controlled too much of the baths underutilized square footage. By taking the tub out of the deck and relocating it against the far wall, we now could use the space in front of the tub for a large walk-in shower, creating a wet area. In addition, this move allowed us to use the space that had previously housed the small shower as a designated makeup counter.
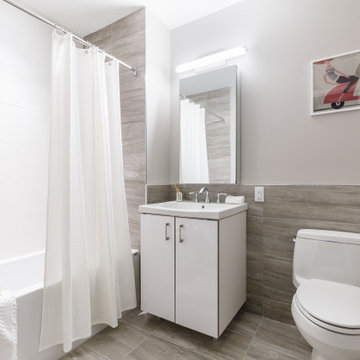
Mid-sized contemporary 3/4 bathroom in New York with flat-panel cabinets, white cabinets, an alcove tub, a shower/bathtub combo, a one-piece toilet, gray tile, porcelain tile, grey walls, porcelain floors, an integrated sink, grey floor, a shower curtain, white benchtops and a built-in vanity.

This well used but dreary bathroom was ready for an update but this time, materials were selected that not only looked great but would stand the test of time. The large steam shower (6x6') was like a dark cave with one glass door allowing light. To create a brighter shower space and the feel of an even larger shower, the wall was removed and full glass panels now allowed full sunlight streaming into the shower which avoids the growth of mold and mildew in this newly brighter space which also expands the bathroom by showing all the spaces. Originally the dark shower was permeated with cracks in the marble marble material and bench seat so mold and mildew had a home. The designer specified Porcelain slabs for a carefree un-penetrable material that had fewer grouted seams and added luxury to the new bath. Although Quartz is a hard material and fine to use in a shower, it is not suggested for steam showers because there is some porosity. A free standing bench was fabricated from quartz which works well. A new free
standing, hydrotherapy tub was installed allowing more free space around the tub area and instilling luxury with the use of beautiful marble for the walls and flooring. A lovely crystal chandelier emphasizes the height of the room and the lovely tall window.. Two smaller vanities were replaced by a larger U shaped vanity allotting two corner lazy susan cabinets for storing larger items. The center cabinet was used to store 3 laundry bins that roll out, one for towels and one for his and one for her delicates. Normally this space would be a makeup dressing table but since we were able to design a large one in her closet, she felt laundry bins were more needed in this bathroom. Instead of constructing a closet in the bathroom, the designer suggested an elegant glass front French Armoire to not encumber the space with a wall for the closet.The new bathroom is stunning and stops the heart on entering with all the luxurious amenities.
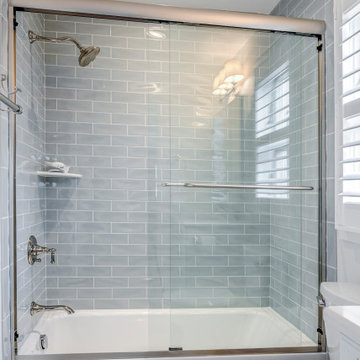
Renovation in Dune Road, Bethany Beach DE - Guest Bathroom with Sliding Shower Glass Door
Photo of a mid-sized beach style 3/4 bathroom in Other with recessed-panel cabinets, white cabinets, an alcove tub, a shower/bathtub combo, a two-piece toilet, gray tile, subway tile, white walls, granite benchtops, a sliding shower screen and white benchtops.
Photo of a mid-sized beach style 3/4 bathroom in Other with recessed-panel cabinets, white cabinets, an alcove tub, a shower/bathtub combo, a two-piece toilet, gray tile, subway tile, white walls, granite benchtops, a sliding shower screen and white benchtops.
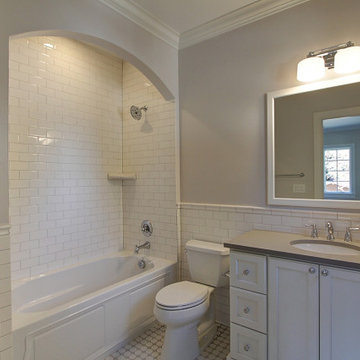
Guest bathroom in Denver, CO. Classic white subway wall tile in the shower and used as the wanes coating, gives this a classic city look. Complete with a free-standing vanity with an undermount sink and gray quartz top.
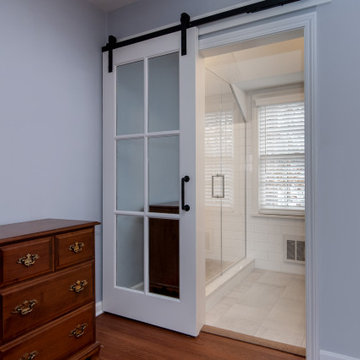
A guest bathroom with a beautiful, solid mirrored sliding door.
Design ideas for a mid-sized transitional 3/4 bathroom in Cleveland with open cabinets, white cabinets, an alcove shower, a two-piece toilet, white tile, porcelain tile, white walls, porcelain floors, an integrated sink, solid surface benchtops, beige floor, a hinged shower door and white benchtops.
Design ideas for a mid-sized transitional 3/4 bathroom in Cleveland with open cabinets, white cabinets, an alcove shower, a two-piece toilet, white tile, porcelain tile, white walls, porcelain floors, an integrated sink, solid surface benchtops, beige floor, a hinged shower door and white benchtops.
All Toilets Bathroom Design Ideas with White Cabinets
8