Bathroom Design Ideas with White Cabinets
Refine by:
Budget
Sort by:Popular Today
1 - 20 of 496 photos
Item 1 of 3
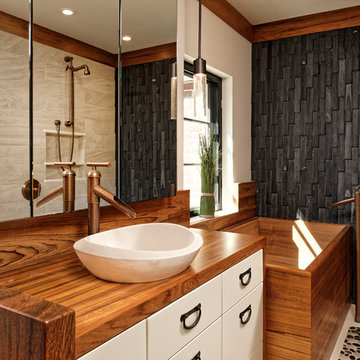
Countertop Wood: Burmese Teak
Category: Vanity Top and Divider Wall
Construction Style: Edge Grain
Countertop Thickness: 1-3/4"
Size: Vanity Top 23 3/8" x 52 7/8" mitered to Divider Wall 23 3/8" x 35 1/8"
Countertop Edge Profile: 1/8” Roundover on top horizontal edges, bottom horizontal edges, and vertical corners
Wood Countertop Finish: Durata® Waterproof Permanent Finish in Matte sheen
Wood Stain: The Favorite Stock Stain (#03012)
Designer: Meghan Browne of Jennifer Gilmer Kitchen & Bath
Job: 13806
Undermount or Overmount Sink: Stone Forest C51 7" H x 18" W x 15" Roma Vessel Bowl
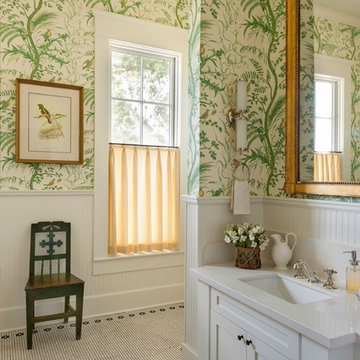
Photo of a country bathroom in Houston with an undermount sink, white cabinets, multi-coloured walls, mosaic tile floors and shaker cabinets.
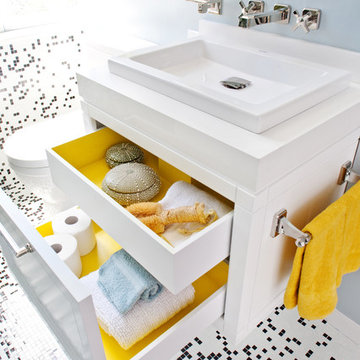
Taking the elements of the traditional 1929 bathroom as a spring board, this bathroom’s design asserts that modern interiors can live beautifully within a conventional backdrop. While paying homage to the work-a-day bathroom, the finished room successfully combines modern sophistication and whimsy. The familiar black and white tile clad bathroom was re-envisioned utilizing a custom mosaic tile, updated fixtures and fittings, an unexpected color palette, state of the art light fixtures and bold modern art. The original dressing area closets, given a face lift with new finish and hardware, were the inspiration for the new custom vanity - modern in concept, but incorporating the grid detail found in the original casework.
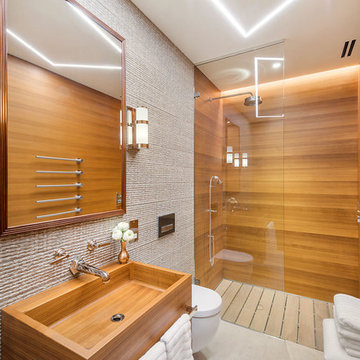
Design ideas for a large tropical master bathroom in London with flat-panel cabinets, white cabinets, an open shower, a wall-mount toilet, marble, a wall-mount sink, wood benchtops, an open shower and beige walls.
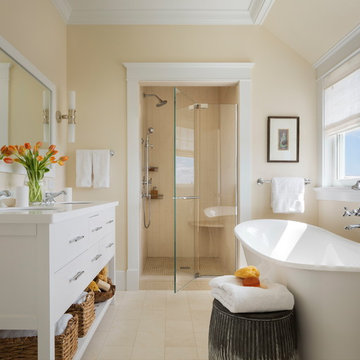
Photo by Durston Saylor
Mid-sized beach style master bathroom in New York with flat-panel cabinets, white cabinets, a freestanding tub, an alcove shower, beige walls, limestone floors, an undermount sink, quartzite benchtops, a hinged shower door, beige tile and beige floor.
Mid-sized beach style master bathroom in New York with flat-panel cabinets, white cabinets, a freestanding tub, an alcove shower, beige walls, limestone floors, an undermount sink, quartzite benchtops, a hinged shower door, beige tile and beige floor.
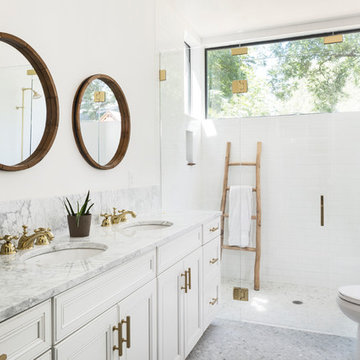
This is an example of a mid-sized country master bathroom in Austin with white cabinets, a curbless shower, a two-piece toilet, white tile, subway tile, white walls, mosaic tile floors, an undermount sink, marble benchtops, grey floor, a hinged shower door, grey benchtops and recessed-panel cabinets.
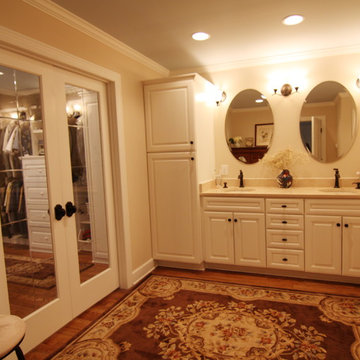
Straight shot into the main bath vanity area. The french doors lead to a spacious master closet with custom closet organization. Marble vanity tops and oil rubbed bronze fixtures.
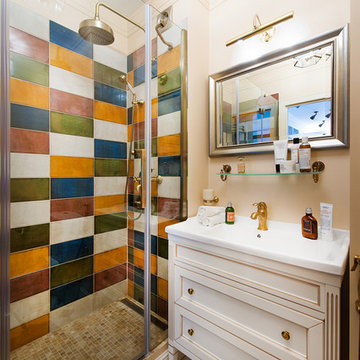
Стены- покраска Dulux, плитка- Mainzu, Cir. Мебель- Caprigo. Сантехника- Cezares.
Фотограф: Игорь Фаткин
Стилист: Юлия Борисова
Inspiration for an eclectic 3/4 bathroom in Moscow with a console sink, white cabinets, an alcove shower, multi-coloured tile and recessed-panel cabinets.
Inspiration for an eclectic 3/4 bathroom in Moscow with a console sink, white cabinets, an alcove shower, multi-coloured tile and recessed-panel cabinets.
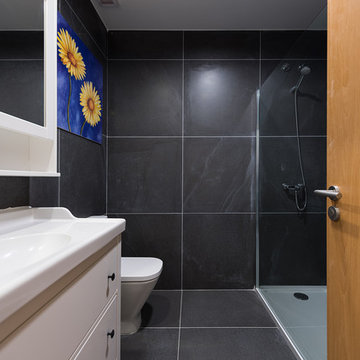
Mid-sized contemporary bathroom in Miami with a one-piece toilet, black tile, black walls, black floor and white cabinets.
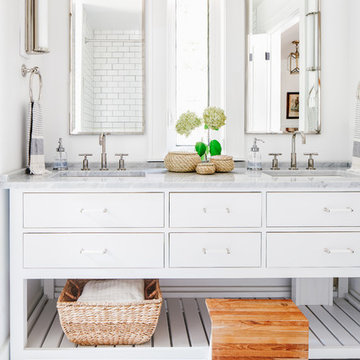
The "kid's bathroom" in our sunny and bright lakeside Ontario cottage.
Styling: Ann Marie Favot for Style at Home
Photography: Donna Griffith for Style at Home
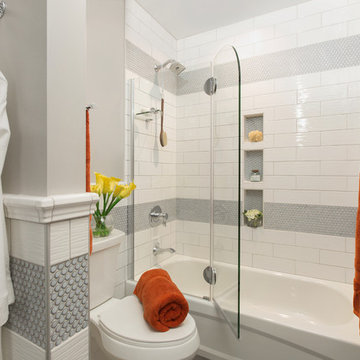
The European style shower enclosure adds just enough coverage not to splash but is also comfortable for bubble baths. Stripes are created with alternating subway and penny tile. Plenty of shampoo niches are built to hold an array of hair products for these young teens.
Meghan Thiele Lorenz Photography
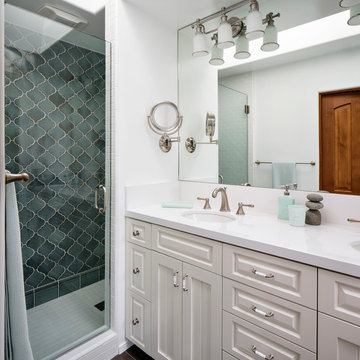
This adorable beach cottage is in the heart of the village of La Jolla in San Diego. The goals were to brighten up the space and be the perfect beach get-away for the client whose permanent residence is in Arizona. Some of the ways we achieved the goals was to place an extra high custom board and batten in the great room and by refinishing the kitchen cabinets (which were in excellent shape) white. We created interest through extreme proportions and contrast. Though there are a lot of white elements, they are all offset by a smaller portion of very dark elements. We also played with texture and pattern through wallpaper, natural reclaimed wood elements and rugs. This was all kept in balance by using a simplified color palate minimal layering.
I am so grateful for this client as they were extremely trusting and open to ideas. To see what the space looked like before the remodel you can go to the gallery page of the website www.cmnaturaldesigns.com
Photography by: Chipper Hatter
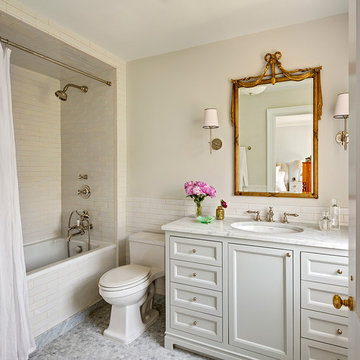
Photography by Francis Dzikowski / OTTO
Photo of a traditional bathroom in New York with white cabinets, an alcove tub, a shower/bathtub combo, white tile, a shower curtain, subway tile, beige walls, mosaic tile floors, an undermount sink and recessed-panel cabinets.
Photo of a traditional bathroom in New York with white cabinets, an alcove tub, a shower/bathtub combo, white tile, a shower curtain, subway tile, beige walls, mosaic tile floors, an undermount sink and recessed-panel cabinets.

Linoleum flooring will be very removed. The entire bathroom is being renovated cast-iron clawfoot tub will be removed cast iron register is also being removed for space. All fixtures, sink, tub, vanity, toilet, and window will be replaced with beehive Carrera marble on the floor and Carrera marble subway tile three by fives on the wall
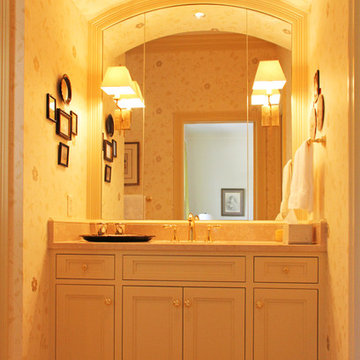
Mark McClure, AIA
Photo of a small mediterranean 3/4 bathroom in Other with recessed-panel cabinets, white cabinets, beige walls, ceramic floors, an undermount sink and beige floor.
Photo of a small mediterranean 3/4 bathroom in Other with recessed-panel cabinets, white cabinets, beige walls, ceramic floors, an undermount sink and beige floor.
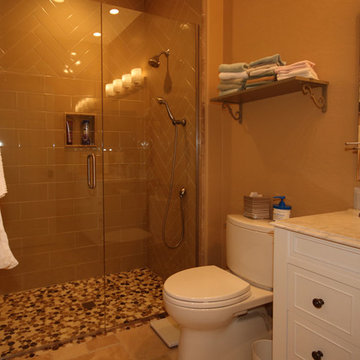
This traditional kitchen & bath remodel features custom raised panel cabinetry in a painted finish & antique glazed finish, coordinating quartz countertops, spacious island, & high end stainless steel appliances. Oil rubbed bronze fixtures/hardware, and lighting design that features recessed lighting and under cabinet LED lighting complete this kitchen. The bathrooms feature porcelain tile shower design, and frameless glass shower enclosure, as well as custom cabinet design.
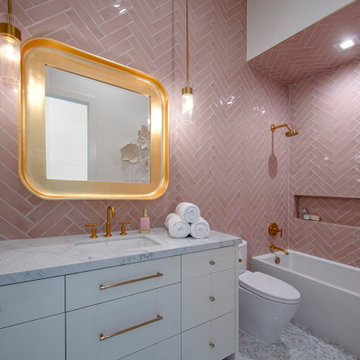
Mid-sized contemporary 3/4 bathroom in Dallas with flat-panel cabinets, white cabinets, an alcove tub, a shower/bathtub combo, pink tile, ceramic tile, engineered quartz benchtops, white benchtops, a single vanity and a built-in vanity.
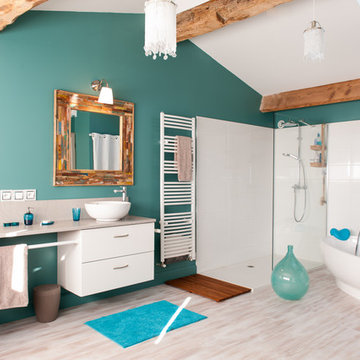
Crédit photo: Gilles Massicard
Inspiration for a large contemporary master bathroom in Bordeaux with open cabinets, white cabinets, a freestanding tub, a corner shower, a two-piece toilet, white tile, ceramic tile, blue walls, laminate floors, a drop-in sink, laminate benchtops, beige floor, an open shower, beige benchtops, an enclosed toilet, a double vanity, a built-in vanity and exposed beam.
Inspiration for a large contemporary master bathroom in Bordeaux with open cabinets, white cabinets, a freestanding tub, a corner shower, a two-piece toilet, white tile, ceramic tile, blue walls, laminate floors, a drop-in sink, laminate benchtops, beige floor, an open shower, beige benchtops, an enclosed toilet, a double vanity, a built-in vanity and exposed beam.
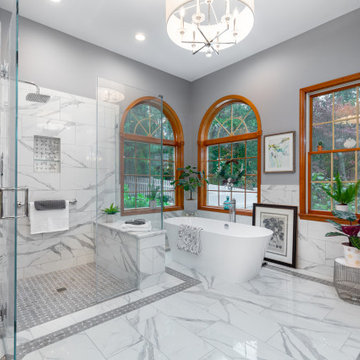
Master Suite remodel with a curbless shower, freestanding soaking tub, custom vanity, and custom tile work throughout.
Inspiration for a large transitional master bathroom in New York with white cabinets, a freestanding tub, a curbless shower, gray tile, a hinged shower door, white benchtops, a shower seat and a double vanity.
Inspiration for a large transitional master bathroom in New York with white cabinets, a freestanding tub, a curbless shower, gray tile, a hinged shower door, white benchtops, a shower seat and a double vanity.
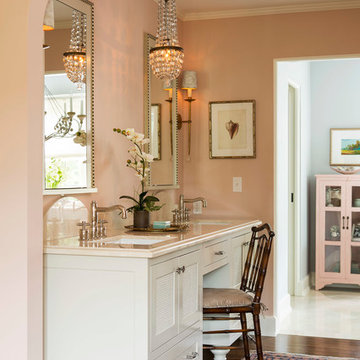
Troy Thies Photography
This is an example of a traditional bathroom in Minneapolis with an undermount sink, white cabinets, dark hardwood floors and shaker cabinets.
This is an example of a traditional bathroom in Minneapolis with an undermount sink, white cabinets, dark hardwood floors and shaker cabinets.
Bathroom Design Ideas with White Cabinets
1