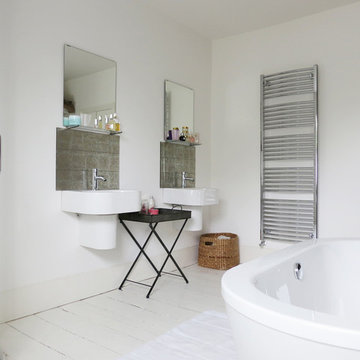Bathroom Design Ideas with White Floor and a Laundry
Refine by:
Budget
Sort by:Popular Today
41 - 60 of 234 photos
Item 1 of 3
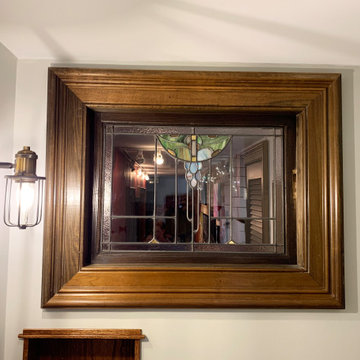
Photo of a small country 3/4 bathroom in Chicago with flat-panel cabinets, blue cabinets, an open shower, white tile, porcelain tile, grey walls, porcelain floors, white floor, a shower curtain, white benchtops, a laundry, a single vanity and a freestanding vanity.
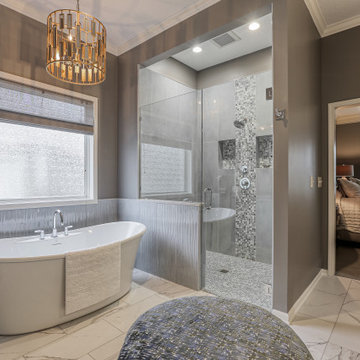
Large transitional master bathroom in Kansas City with recessed-panel cabinets, white cabinets, a freestanding tub, a curbless shower, a two-piece toilet, gray tile, ceramic tile, grey walls, ceramic floors, an undermount sink, engineered quartz benchtops, white floor, a hinged shower door, beige benchtops, a laundry, a double vanity and a built-in vanity.
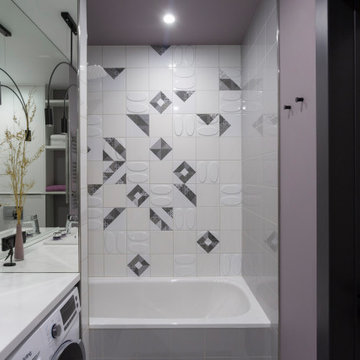
Ванную сделали более нейтральной, при сохранении графики и геометрии.
Но она не выпадает из общей концепции, потому что визуальные приемы были использованы те же самые, что и во всей квартире.
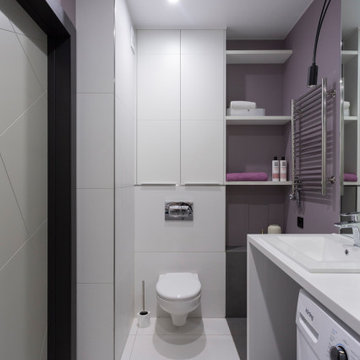
Ванную сделали более нейтральной, при сохранении графики и геометрии.
Но она не выпадает из общей концепции, потому что визуальные приемы были использованы те же самые, что и во всей квартире.
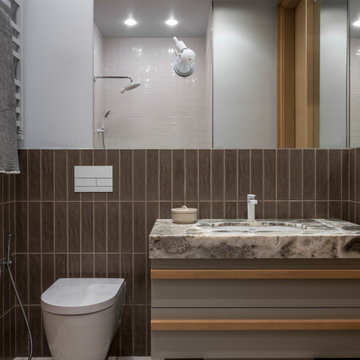
Photo of a mid-sized contemporary kids bathroom in Moscow with flat-panel cabinets, grey cabinets, an alcove shower, brown tile, ceramic tile, grey walls, cement tiles, onyx benchtops, white floor, multi-coloured benchtops, a laundry and a single vanity.
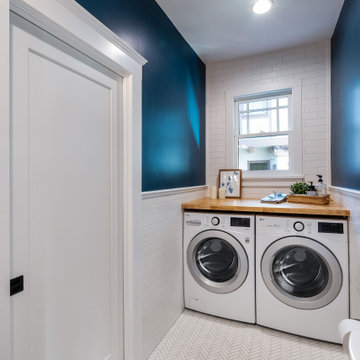
Powder Room + Laundry
Design ideas for a small contemporary bathroom in San Francisco with a two-piece toilet, blue walls, marble floors, white floor and a laundry.
Design ideas for a small contemporary bathroom in San Francisco with a two-piece toilet, blue walls, marble floors, white floor and a laundry.
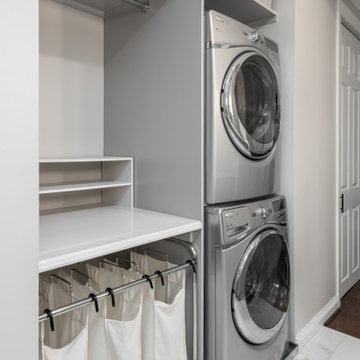
Inspiration for a large transitional master bathroom in St Louis with raised-panel cabinets, grey cabinets, a freestanding tub, an open shower, white tile, porcelain tile, grey walls, porcelain floors, an undermount sink, engineered quartz benchtops, white floor, an open shower, white benchtops, a laundry, a double vanity and a built-in vanity.
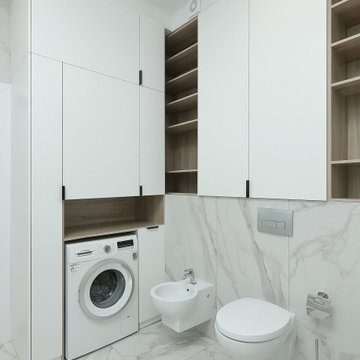
Design ideas for a mid-sized scandinavian master bathroom in Other with raised-panel cabinets, white cabinets, an undermount tub, a wall-mount toilet, black and white tile, porcelain tile, white walls, porcelain floors, a console sink, solid surface benchtops, white floor, white benchtops, a laundry, a single vanity and a floating vanity.
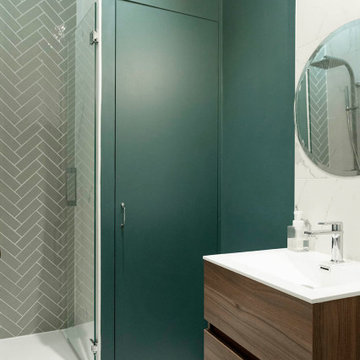
Pour ce projet, nos clients souhaitaient personnaliser leur appartement en y apportant de la couleur et le rendre plus fonctionnel. Nous avons donc conçu de nombreuses menuiseries sur mesure et joué avec les couleurs en fonction des espaces.
Dans la pièce de vie, le bleu des niches de la bibliothèque contraste avec les touches orangées de la décoration et fait écho au mur mitoyen.
Côté salle à manger, le module de rangement aux lignes géométriques apporte une touche graphique. L’entrée et la cuisine ont elles aussi droit à leurs menuiseries sur mesure, avec des espaces de rangement fonctionnels et leur banquette pour plus de convivialité. En ce qui concerne les salles de bain, chacun la sienne ! Une dans les tons chauds, l’autre aux tons plus sobres.
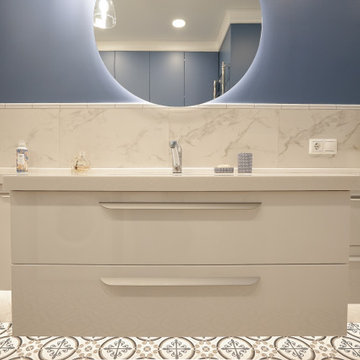
Design ideas for a mid-sized transitional master bathroom in Other with flat-panel cabinets, white cabinets, an alcove tub, a wall-mount toilet, white tile, porcelain tile, blue walls, ceramic floors, an undermount sink, solid surface benchtops, white floor, white benchtops, a laundry, a single vanity and a floating vanity.
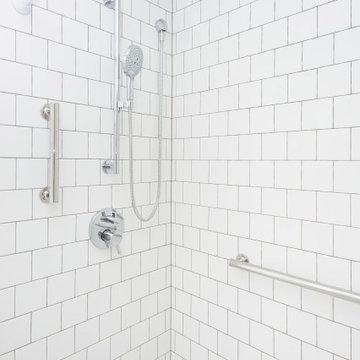
The primary goal of this small bathroom remodel was to make the space more accessible, catering to the clients’ changing needs as they age in place. This included converting the bathtub to a walk-in shower with a low-threshold base, adding easy-to-reach shampoo shelves, and installing grab bars for safety. Additionally, the plan included adding counter space, creating more storage with cabinetry, and hiding the laundry chute hole, which was previously on the floor next to the sink.
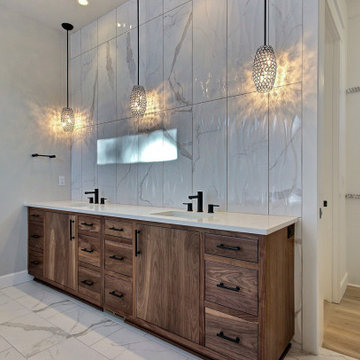
This Beautiful Multi-Story Modern Farmhouse Features a Master On The Main & A Split-Bedroom Layout • 5 Bedrooms • 4 Full Bathrooms • 1 Powder Room • 3 Car Garage • Vaulted Ceilings • Den • Large Bonus Room w/ Wet Bar • 2 Laundry Rooms • So Much More!
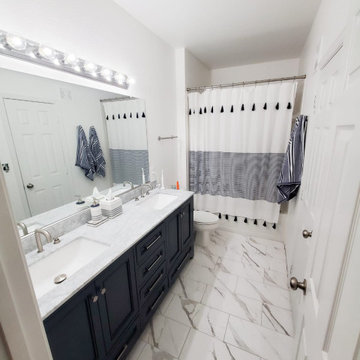
Master Bathroom Remodel with custom cabinets, marble tile
This is an example of a small master bathroom in DC Metro with blue cabinets, a drop-in tub, a shower/bathtub combo, a one-piece toilet, white tile, marble, white walls, ceramic floors, an integrated sink, granite benchtops, white floor, a shower curtain, white benchtops, a laundry, a double vanity, a freestanding vanity and wood walls.
This is an example of a small master bathroom in DC Metro with blue cabinets, a drop-in tub, a shower/bathtub combo, a one-piece toilet, white tile, marble, white walls, ceramic floors, an integrated sink, granite benchtops, white floor, a shower curtain, white benchtops, a laundry, a double vanity, a freestanding vanity and wood walls.
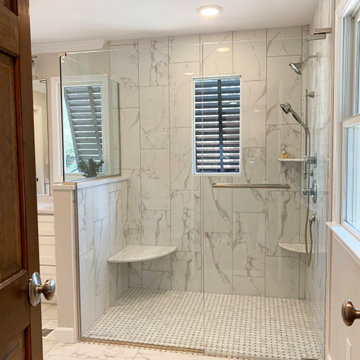
Accessible bathroom with zero entry shower and a stacked washer/ dryer.
Large transitional bathroom in Raleigh with shaker cabinets, white cabinets, a curbless shower, grey walls, porcelain floors, an undermount sink, engineered quartz benchtops, white floor, a hinged shower door, white benchtops, a laundry, a single vanity and a built-in vanity.
Large transitional bathroom in Raleigh with shaker cabinets, white cabinets, a curbless shower, grey walls, porcelain floors, an undermount sink, engineered quartz benchtops, white floor, a hinged shower door, white benchtops, a laundry, a single vanity and a built-in vanity.
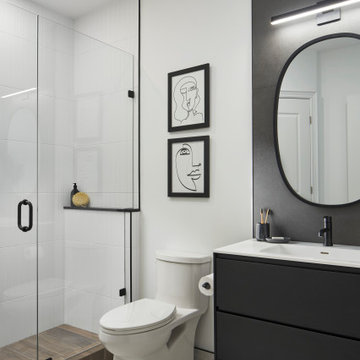
This is an example of a mid-sized modern 3/4 bathroom in Toronto with flat-panel cabinets, black cabinets, an alcove shower, a one-piece toilet, porcelain tile, white walls, porcelain floors, an integrated sink, engineered quartz benchtops, white floor, a hinged shower door, white benchtops, a laundry, a single vanity, a floating vanity and white tile.
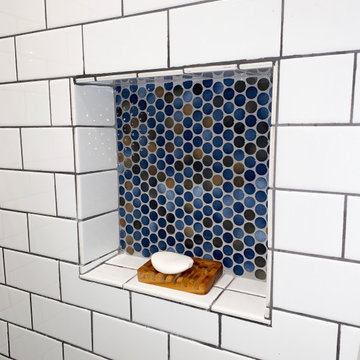
Design ideas for a small country 3/4 bathroom in Chicago with flat-panel cabinets, blue cabinets, an open shower, white tile, porcelain tile, grey walls, porcelain floors, white floor, a shower curtain, white benchtops, a laundry, a single vanity and a freestanding vanity.
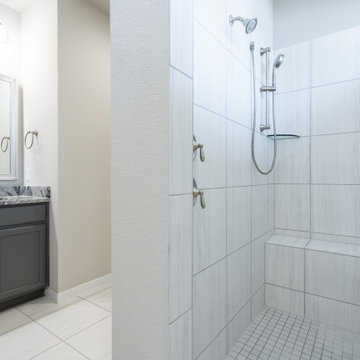
Design ideas for a mid-sized arts and crafts master bathroom in Austin with shaker cabinets, grey cabinets, a curbless shower, a one-piece toilet, white tile, ceramic tile, grey walls, ceramic floors, an undermount sink, granite benchtops, white floor, an open shower, grey benchtops, a laundry, a double vanity and a built-in vanity.
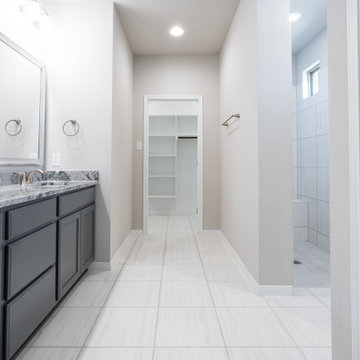
This is an example of a mid-sized arts and crafts master bathroom in Austin with shaker cabinets, grey cabinets, a curbless shower, a one-piece toilet, white tile, ceramic tile, grey walls, ceramic floors, an undermount sink, granite benchtops, white floor, an open shower, grey benchtops, a laundry, a double vanity and a built-in vanity.
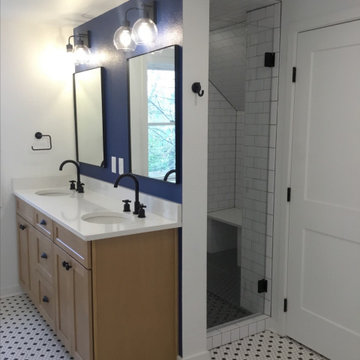
Converted a storage laundry room space to a Masterbath. On suite with laundry, storage, double vanity, shower with bench.
Photo of a mid-sized arts and crafts master bathroom in Denver with recessed-panel cabinets, light wood cabinets, a two-piece toilet, subway tile, white walls, mosaic tile floors, an undermount sink, engineered quartz benchtops, white floor, a hinged shower door, white benchtops, a laundry, a double vanity and a freestanding vanity.
Photo of a mid-sized arts and crafts master bathroom in Denver with recessed-panel cabinets, light wood cabinets, a two-piece toilet, subway tile, white walls, mosaic tile floors, an undermount sink, engineered quartz benchtops, white floor, a hinged shower door, white benchtops, a laundry, a double vanity and a freestanding vanity.
Bathroom Design Ideas with White Floor and a Laundry
3
