Bathroom Design Ideas with White Floor and Exposed Beam
Refine by:
Budget
Sort by:Popular Today
141 - 160 of 265 photos
Item 1 of 3
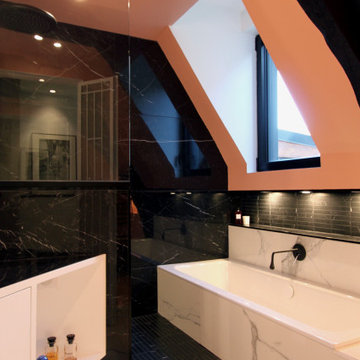
Baignoire intégrée rétro éclairée.
Inspiration for a small traditional master bathroom in Lille with white cabinets, an undermount tub, an open shower, black tile, ceramic tile, pink walls, ceramic floors, a trough sink, tile benchtops, white floor, an open shower, black benchtops, a niche, a single vanity, a floating vanity and exposed beam.
Inspiration for a small traditional master bathroom in Lille with white cabinets, an undermount tub, an open shower, black tile, ceramic tile, pink walls, ceramic floors, a trough sink, tile benchtops, white floor, an open shower, black benchtops, a niche, a single vanity, a floating vanity and exposed beam.
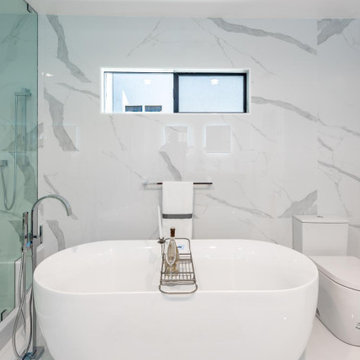
Taking a house and transforming into a dream home is one of the things we love most! This beautiful new construction in Newport Beach, CA, is a perfect example of how a simple house can be transformed into a gorgeous modern home. This home brings together the perfect combination of modern style and classic charm, offering bedrooms and bathrooms for you to enjoy.
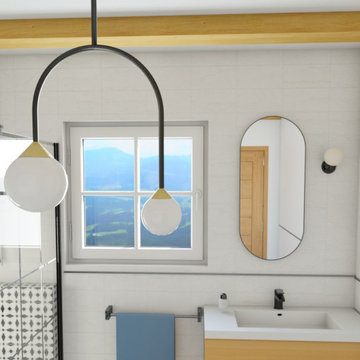
La salle d'eau des invités a été décorée dans un style minimaliste noir et blanc, réhaussé d'une touche de bleu. Le carrelage, le miroir et la suspension s'inscrivent dans un style art déco moderne et donnent la touche d'élégance à cette petite pièce.
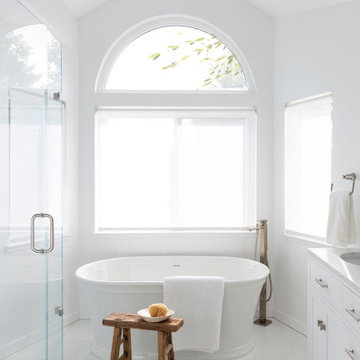
Master bathroom
Design ideas for a mid-sized transitional master bathroom in San Francisco with a freestanding tub, a corner shower, a hinged shower door, a freestanding vanity, shaker cabinets, white cabinets, white walls, engineered quartz benchtops, white floor, white benchtops, a double vanity and exposed beam.
Design ideas for a mid-sized transitional master bathroom in San Francisco with a freestanding tub, a corner shower, a hinged shower door, a freestanding vanity, shaker cabinets, white cabinets, white walls, engineered quartz benchtops, white floor, white benchtops, a double vanity and exposed beam.
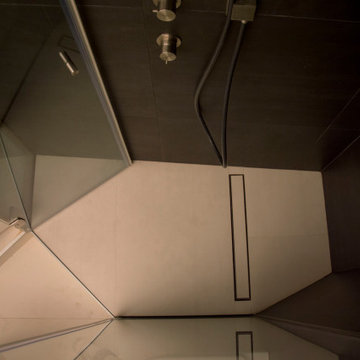
Questo bagno è stato realizzato su disegno dell'arch. Pier Paolo Balbo di Vinadio e su esecutivi e direzione dei lavori di OPA Architetti. La presenza di tanti dettagli costruttivi, realizzati artigianalmente in opera, lo rendono esclusivo nel disegno e nelle finiture. In questa foto il piatto doccia, con un disegno irregolare, integrato alla geometria complessiva del bagno.
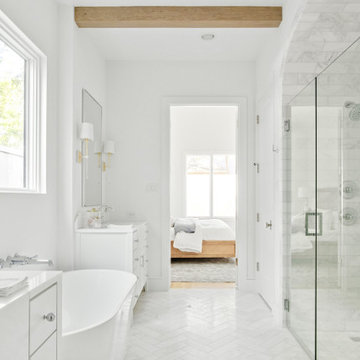
Classic, timeless, and ideally positioned on a picturesque street in the 4100 block, discover this dream home by Jessica Koltun Home. The blend of traditional architecture and contemporary finishes evokes warmth while understated elegance remains constant throughout this Midway Hollow masterpiece. Countless custom features and finishes include museum-quality walls, white oak beams, reeded cabinetry, stately millwork, and white oak wood floors with custom herringbone patterns. First-floor amenities include a barrel vault, a dedicated study, a formal and casual dining room, and a private primary suite adorned in Carrara marble that has direct access to the laundry room. The second features four bedrooms, three bathrooms, and an oversized game room that could also be used as a sixth bedroom. This is your opportunity to own a designer dream home.
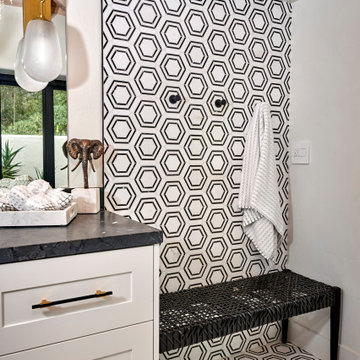
Urban Mountain lifestyle. The client came from a resort ski town in Colorado to city life. Bringing the casual lifestyle to this home you can see the urban cabin influence. This lifestyle can be compact, light-filled, clever, practical, simple, sustainable, and a dream to live in. It will have a well designed floor plan and beautiful details to create everyday astonishment. Life in the city can be both fulfilling and delightful.
Design Signature Designs Kitchen Bath
Contractor MC Construction
Photographer Sheldon of Ivestor
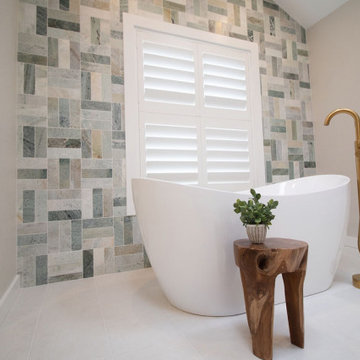
Design ideas for a transitional master bathroom in Dallas with shaker cabinets, turquoise cabinets, a freestanding tub, green tile, marble, grey walls, porcelain floors, an undermount sink, marble benchtops, white floor, a hinged shower door, white benchtops, a double vanity, a freestanding vanity and exposed beam.

The kids’ bathroom previously featured a 4’ long bathtub that was cramped and impractical. The knee space in front of the existing toilet was also quite tight. So, we turned the bathtub 90 degrees and were able to incorporate a standard 5’ long bathtub and also give the space in front of the toilet more room for knee space. The design team wanted to give the kids bath a fun MCM punch that they would not outgrow, so we designed a colorful accent wall of geometric tile, added a wood and chrome faucet and a blue vanity with chrome and walnut cabinet hardware.
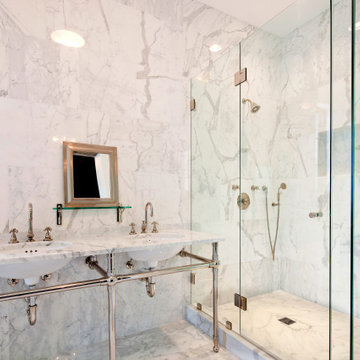
Design ideas for a contemporary master bathroom in Jacksonville with a corner shower, a hinged shower door, open cabinets, white cabinets, a freestanding tub, a two-piece toilet, white tile, marble, white walls, marble floors, an undermount sink, marble benchtops, white floor, white benchtops, a niche, a double vanity, a built-in vanity, exposed beam and wood walls.
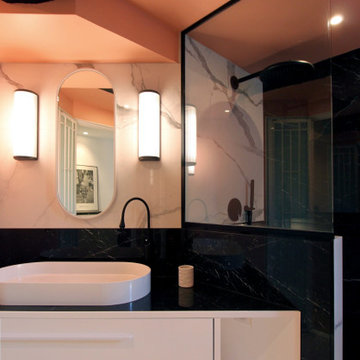
Vasque ovale vitra, robinet Gocci, appliques murales art déco astrolight. Carrelage mural effet marbre blanc.
Design ideas for a small traditional master bathroom in Lille with white cabinets, an undermount tub, an open shower, black tile, ceramic tile, pink walls, ceramic floors, a trough sink, tile benchtops, white floor, an open shower, black benchtops, a niche, a single vanity, a floating vanity and exposed beam.
Design ideas for a small traditional master bathroom in Lille with white cabinets, an undermount tub, an open shower, black tile, ceramic tile, pink walls, ceramic floors, a trough sink, tile benchtops, white floor, an open shower, black benchtops, a niche, a single vanity, a floating vanity and exposed beam.
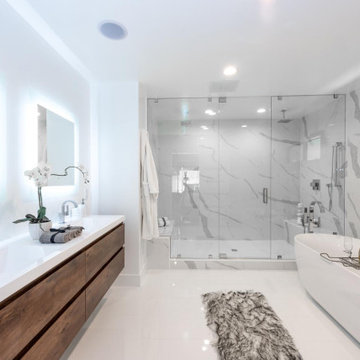
Taking a house and transforming into a dream home is one of the things we love most! This beautiful new construction in Newport Beach, CA, is a perfect example of how a simple house can be transformed into a gorgeous modern home. This home brings together the perfect combination of modern style and classic charm, offering bedrooms and bathrooms for you to enjoy.
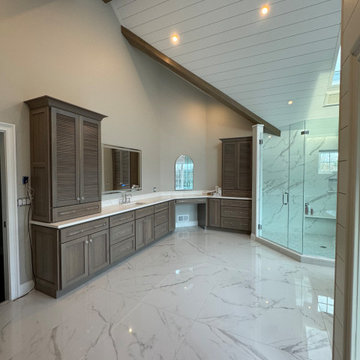
Custom transitional style master bathroom.
Inspiration for a large transitional master bathroom in Philadelphia with louvered cabinets, brown cabinets, a freestanding tub, a corner shower, a one-piece toilet, white tile, stone tile, grey walls, marble floors, an undermount sink, quartzite benchtops, white floor, a hinged shower door, white benchtops, an enclosed toilet, a double vanity, a built-in vanity, exposed beam and planked wall panelling.
Inspiration for a large transitional master bathroom in Philadelphia with louvered cabinets, brown cabinets, a freestanding tub, a corner shower, a one-piece toilet, white tile, stone tile, grey walls, marble floors, an undermount sink, quartzite benchtops, white floor, a hinged shower door, white benchtops, an enclosed toilet, a double vanity, a built-in vanity, exposed beam and planked wall panelling.
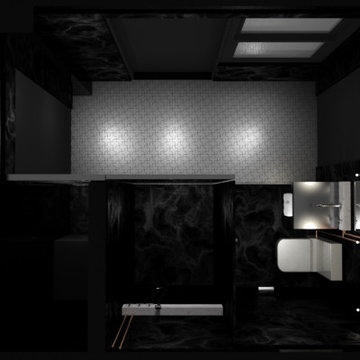
Top view
Design ideas for a small contemporary 3/4 bathroom in Los Angeles with an open shower, black walls, ceramic floors, a wall-mount sink, stainless steel benchtops, white floor, a sliding shower screen, a single vanity and exposed beam.
Design ideas for a small contemporary 3/4 bathroom in Los Angeles with an open shower, black walls, ceramic floors, a wall-mount sink, stainless steel benchtops, white floor, a sliding shower screen, a single vanity and exposed beam.
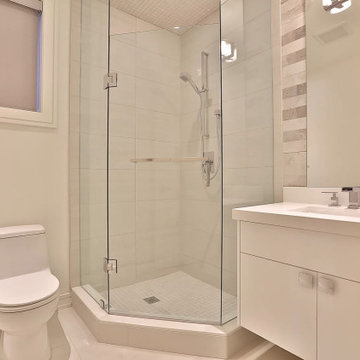
Shared Bathroom
This is an example of a mid-sized modern 3/4 bathroom in Toronto with flat-panel cabinets, white cabinets, a one-piece toilet, white tile, ceramic tile, white walls, cement tiles, a drop-in sink, onyx benchtops, white floor, white benchtops, an enclosed toilet, a single vanity, a built-in vanity, exposed beam and panelled walls.
This is an example of a mid-sized modern 3/4 bathroom in Toronto with flat-panel cabinets, white cabinets, a one-piece toilet, white tile, ceramic tile, white walls, cement tiles, a drop-in sink, onyx benchtops, white floor, white benchtops, an enclosed toilet, a single vanity, a built-in vanity, exposed beam and panelled walls.
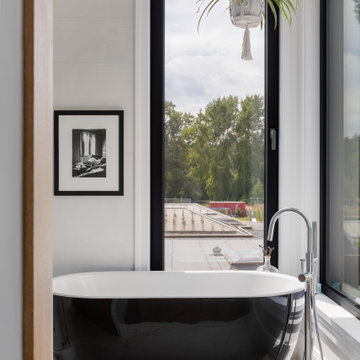
Photo of a mid-sized transitional master bathroom in Vancouver with a freestanding tub, flat-panel cabinets, brown cabinets, a corner shower, green tile, ceramic tile, white walls, marble floors, an undermount sink, engineered quartz benchtops, white floor, a hinged shower door, white benchtops, an enclosed toilet, a double vanity, a built-in vanity and exposed beam.
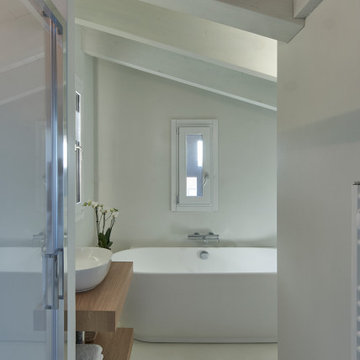
Bagno completamente in resina.
Lavabo in appoggio su tavole di rovere.
Gli elementi sospesi aiutano a migliorare la vivibilità.
This is an example of a mid-sized modern bathroom in Milan with open cabinets, light wood cabinets, an alcove tub, a curbless shower, a wall-mount toilet, white walls, light hardwood floors, a vessel sink, wood benchtops, white floor, a sliding shower screen, a single vanity, a floating vanity and exposed beam.
This is an example of a mid-sized modern bathroom in Milan with open cabinets, light wood cabinets, an alcove tub, a curbless shower, a wall-mount toilet, white walls, light hardwood floors, a vessel sink, wood benchtops, white floor, a sliding shower screen, a single vanity, a floating vanity and exposed beam.
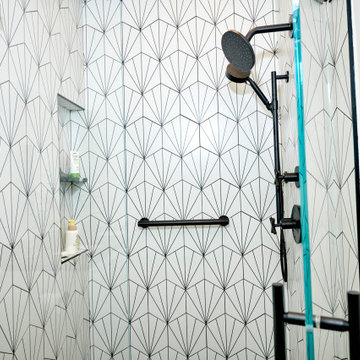
Urban Mountain lifestyle. The client came from a resort ski town in Colorado to city life. Bringing the casual lifestyle to this home you can see the urban cabin influence. This lifestyle can be compact, light-filled, clever, practical, simple, sustainable, and a dream to live in. It will have a well designed floor plan and beautiful details to create everyday astonishment. Life in the city can be both fulfilling and delightful.
Design Signature Designs Kitchen Bath
Contractor MC Construction
Photographer Sheldon of Ivestor
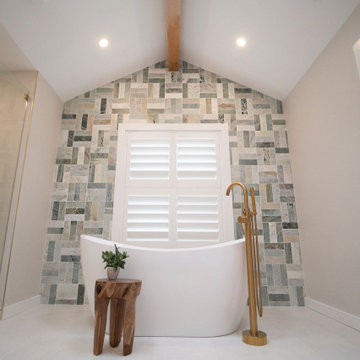
This is an example of a transitional master bathroom in Dallas with shaker cabinets, turquoise cabinets, a freestanding tub, green tile, marble, grey walls, porcelain floors, an undermount sink, marble benchtops, white floor, a hinged shower door, white benchtops, a double vanity, a freestanding vanity and exposed beam.
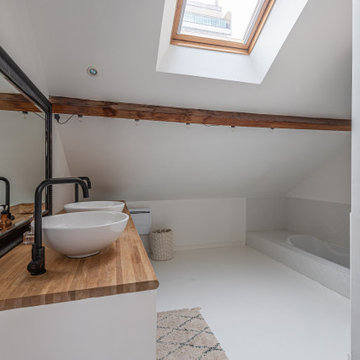
Un loft immense, dans un ancien garage, à rénover entièrement pour moins de 250 euros par mètre carré ! Il a fallu ruser.... les anciens propriétaires avaient peint les murs en vert pomme et en violet, aucun sol n'était semblable à l'autre.... l'uniformisation s'est faite par le choix d'un beau blanc mat partout, sols murs et plafonds, avec un revêtement de sol pour usage commercial qui a permis de proposer de la résistance tout en conservant le bel aspect des lattes de parquet (en réalité un parquet flottant de très mauvaise facture, qui semble ainsi du parquet massif simplement peint). Le blanc a aussi apporté de la luminosité et une impression de calme, d'espace et de quiétude, tout en jouant au maximum de la luminosité naturelle dans cet ancien garage où les seules fenêtres sont des fenêtres de toit qui laissent seulement voir le ciel. La salle de bain était en carrelage marron, remplacé par des carreaux émaillés imitation zelliges ; pour donner du cachet et un caractère unique au lieu, les meubles ont été maçonnés sur mesure : plan vasque dans la salle de bain, bibliothèque dans le salon de lecture, vaisselier dans l'espace dinatoire, meuble de rangement pour les jouets dans le coin des enfants. La cuisine ne pouvait pas être refaite entièrement pour une question de budget, on a donc simplement remplacé les portes blanches laquées d'origine par du beau pin huilé et des poignées industrielles. Toujours pour respecter les contraintes financières de la famille, les meubles et accessoires ont été dans la mesure du possible chinés sur internet ou aux puces. Les nouveaux propriétaires souhaitaient un univers industriels campagnard, un sentiment de maison de vacances en noir, blanc et bois. Seule exception : la chambre d'enfants (une petite fille et un bébé) pour laquelle une estrade sur mesure a été imaginée, avec des rangements en dessous et un espace pour la tête de lit du berceau. Le papier peint Rebel Walls à l'ambiance sylvestre complète la déco, très nature et poétique.
Bathroom Design Ideas with White Floor and Exposed Beam
8