Bathroom Design Ideas with Recessed-panel Cabinets and White Floor
Refine by:
Budget
Sort by:Popular Today
1 - 20 of 8,192 photos
Item 1 of 3

Design ideas for a large contemporary bathroom in Sydney with recessed-panel cabinets, white cabinets, an open shower, a wall-mount toilet, stone tile, white walls, marble floors, an integrated sink, marble benchtops, white floor, an open shower, a double vanity and a freestanding vanity.

Black and white can never make a comeback, because it's always around. Such a classic combo that never gets old and we had lots of fun creating a fun and functional space in this jack and jill bathroom. Used by one of the client's sons as well as being the bathroom for overnight guests, this space needed to not only have enough foot space for two, but be "cool" enough for a teenage boy to appreciate and show off to his friends.
The vanity cabinet is a freestanding unit from WW Woods Shiloh collection in their Black paint color. A simple inset door style - Aspen - keeps it looking clean while really making it a furniture look. All of the tile is marble and sourced from Daltile, in Carrara White and Nero Marquina (black). The accent wall is the 6" hex black/white blend. All of the plumbing fixtures and hardware are from the Brizo Litze collection in a Luxe Gold finish. Countertop is Caesarstone Blizzard 3cm quartz.
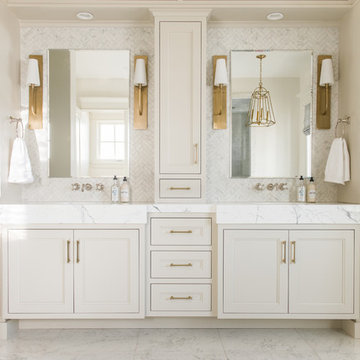
Rebecca Westover
Mid-sized traditional master bathroom in Salt Lake City with recessed-panel cabinets, beige cabinets, white tile, white walls, white floor, white benchtops, marble, marble floors, an integrated sink and marble benchtops.
Mid-sized traditional master bathroom in Salt Lake City with recessed-panel cabinets, beige cabinets, white tile, white walls, white floor, white benchtops, marble, marble floors, an integrated sink and marble benchtops.
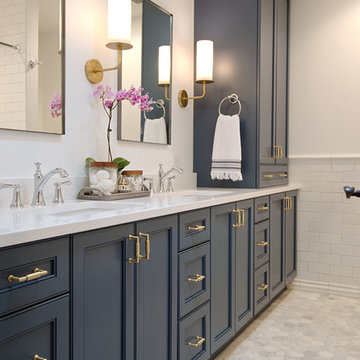
By Thrive Design Group
Mid-sized transitional 3/4 bathroom in Chicago with blue cabinets, an alcove tub, an alcove shower, a two-piece toilet, white tile, ceramic tile, white walls, marble floors, an undermount sink, engineered quartz benchtops, white floor, a shower curtain and recessed-panel cabinets.
Mid-sized transitional 3/4 bathroom in Chicago with blue cabinets, an alcove tub, an alcove shower, a two-piece toilet, white tile, ceramic tile, white walls, marble floors, an undermount sink, engineered quartz benchtops, white floor, a shower curtain and recessed-panel cabinets.
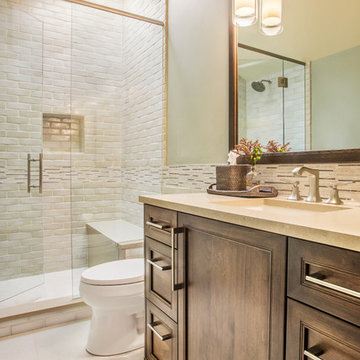
a bathroom was added between the existing garage and home. A window couldn't be added, so a skylight brings needed sunlight into the space.
WoodStone Inc, General Contractor
Home Interiors, Cortney McDougal, Interior Design
Draper White Photography
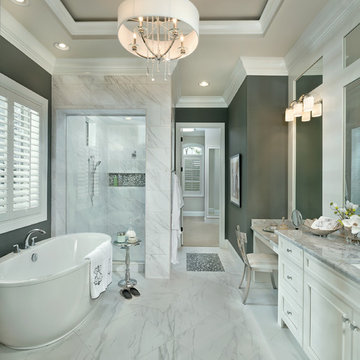
Asheville 1296 luxurious Owner's Bath with freestanding tub and Carerra marble.
This is an example of a large transitional master bathroom in Cincinnati with an undermount sink, recessed-panel cabinets, white cabinets, marble benchtops, a freestanding tub, an alcove shower, white tile, grey walls, porcelain tile, porcelain floors and white floor.
This is an example of a large transitional master bathroom in Cincinnati with an undermount sink, recessed-panel cabinets, white cabinets, marble benchtops, a freestanding tub, an alcove shower, white tile, grey walls, porcelain tile, porcelain floors and white floor.
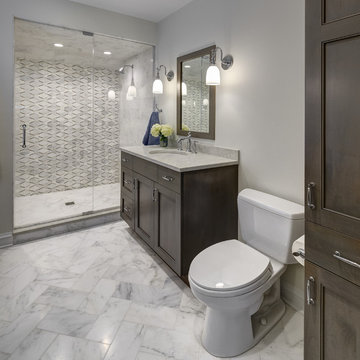
This view of the bathroom shows off the beautiful tile of the shower as well as the built in cabinet. The brown cabinets are a beautiful contrast to the light colored floor and countertops.

Traditional Hall Bath with Wood Vanity & Shower Arch Details
Inspiration for a small traditional master bathroom in New York with recessed-panel cabinets, brown cabinets, a drop-in tub, a shower/bathtub combo, a two-piece toilet, mosaic tile floors, an undermount sink, engineered quartz benchtops, white floor, a shower curtain, white benchtops, a niche, a single vanity and a built-in vanity.
Inspiration for a small traditional master bathroom in New York with recessed-panel cabinets, brown cabinets, a drop-in tub, a shower/bathtub combo, a two-piece toilet, mosaic tile floors, an undermount sink, engineered quartz benchtops, white floor, a shower curtain, white benchtops, a niche, a single vanity and a built-in vanity.
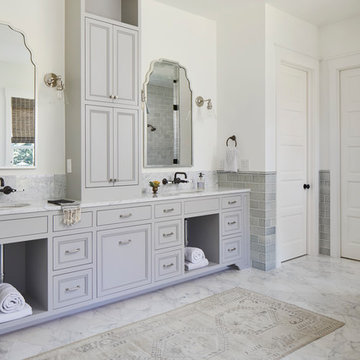
Interior view of the Northgrove Residence. Interior Design by Amity Worrell & Co. Construction by Smith Builders. Photography by Andrea Calo.
Expansive beach style master bathroom in Austin with grey cabinets, subway tile, marble benchtops, white benchtops, white walls, marble floors, an undermount sink, white floor and recessed-panel cabinets.
Expansive beach style master bathroom in Austin with grey cabinets, subway tile, marble benchtops, white benchtops, white walls, marble floors, an undermount sink, white floor and recessed-panel cabinets.
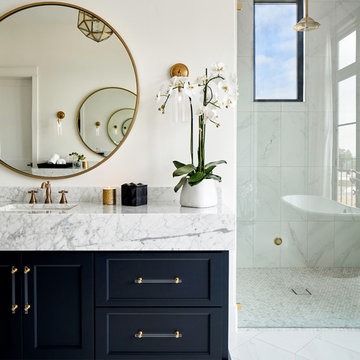
Design ideas for a transitional master bathroom in Austin with recessed-panel cabinets, black cabinets, a freestanding tub, an alcove shower, white walls, porcelain floors, an undermount sink, engineered quartz benchtops, white floor, a hinged shower door and white benchtops.
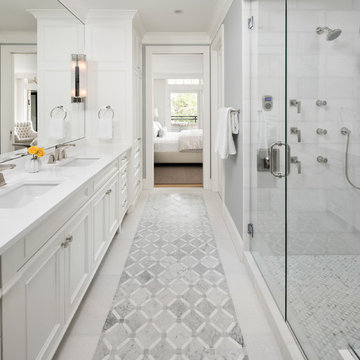
Builder: John Kraemer & Sons | Building Architecture: Charlie & Co. Design | Interiors: Martha O'Hara Interiors | Photography: Landmark Photography
Mid-sized transitional master bathroom in Minneapolis with white cabinets, grey walls, marble floors, engineered quartz benchtops, white floor, a hinged shower door, recessed-panel cabinets, a double shower, an undermount sink and white benchtops.
Mid-sized transitional master bathroom in Minneapolis with white cabinets, grey walls, marble floors, engineered quartz benchtops, white floor, a hinged shower door, recessed-panel cabinets, a double shower, an undermount sink and white benchtops.

A beautifully remodeled primary bathroom ensuite inspired by the homeowner’s European travels.
This spacious bathroom was dated and had a cold cave like shower. The homeowner desired a beautiful space with a European feel, like the ones she discovered on her travels to Europe. She also wanted a privacy door separating the bathroom from her bedroom.
The designer opened up the closed off shower by removing the soffit and dark cabinet next to the shower to add glass and let light in. Now the entire room is bright and airy with marble look porcelain tile throughout. The archway was added to frame in the under-mount tub. The double vanity in a soft gray paint and topped with Corian Quartz compliments the marble tile. The new chandelier along with the chrome fixtures add just the right amount of luxury to the room. Now when you come in from the bedroom you are enticed to come in and stay a while in this beautiful space.

Photo of a large transitional master bathroom in Dallas with recessed-panel cabinets, light wood cabinets, a freestanding tub, an open shower, a two-piece toilet, white tile, marble, white walls, marble floors, an undermount sink, quartzite benchtops, white floor, a hinged shower door, white benchtops, a shower seat, a double vanity and a floating vanity.
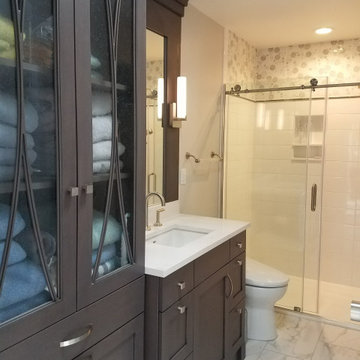
www.nestkbhomedesign.com
A small bathroom can still be stunning! It is all in the details. This vanity features curved mullions, framed mirror with integrated sconces, furniture base toe kick and contrasting colors to really make it pop.

Stunning master bath with custom tile floor and stone shower, countertops, and trim.
Custom white back-lit built-ins with glass fronts, mirror-mounted polished nickel sconces, and polished nickel pendant light. Polished nickel hardware and finishes. Separate water closet with frosted glass door. Deep soaking tub with Lefroy Brooks free-standing tub mixer. Spacious marble curbless shower with glass door, rain shower, hand shower, and steam shower.
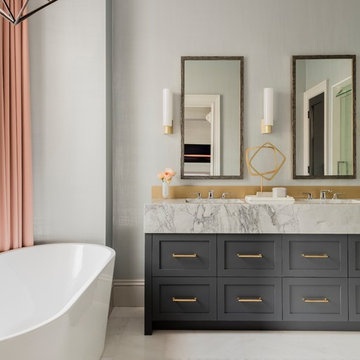
Photography by Michael J. Lee
Design ideas for a large transitional master bathroom in Boston with recessed-panel cabinets, grey cabinets, a freestanding tub, an alcove shower, a one-piece toilet, grey walls, marble floors, an undermount sink, marble benchtops, white floor, a hinged shower door and white benchtops.
Design ideas for a large transitional master bathroom in Boston with recessed-panel cabinets, grey cabinets, a freestanding tub, an alcove shower, a one-piece toilet, grey walls, marble floors, an undermount sink, marble benchtops, white floor, a hinged shower door and white benchtops.
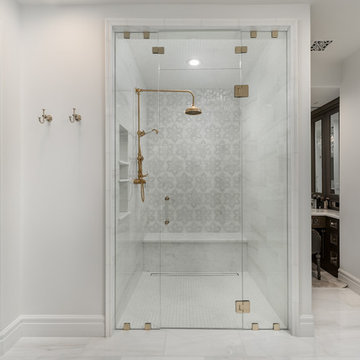
This stunning master bathroom features a walk-in shower with mosaic wall tile and a built-in shower bench, custom brass bathroom hardware and marble floors, which we can't get enough of!

The gorgeous modern primary bath is everything the homeowners had hoped for, including heated floors, a glass enclosed walk in shower, marble flooring and wainscot and a freestanding soaking tub. The double vanity is custom designed for the homeowners storage needs and the new windows bring lots of natural light into this new space.

Primary bathroom with wood vanity and white tile.
Inspiration for a large beach style master bathroom in Chicago with recessed-panel cabinets, light wood cabinets, a two-piece toilet, white tile, white walls, ceramic floors, a drop-in sink, marble benchtops, white floor, a hinged shower door, white benchtops, a double vanity, a freestanding vanity, a curbless shower and subway tile.
Inspiration for a large beach style master bathroom in Chicago with recessed-panel cabinets, light wood cabinets, a two-piece toilet, white tile, white walls, ceramic floors, a drop-in sink, marble benchtops, white floor, a hinged shower door, white benchtops, a double vanity, a freestanding vanity, a curbless shower and subway tile.

Photo of a mid-sized transitional master bathroom in Atlanta with turquoise cabinets, a freestanding tub, an alcove shower, an undermount sink, marble benchtops, white floor, a hinged shower door, white benchtops, a double vanity, a freestanding vanity, wallpaper and recessed-panel cabinets.
Bathroom Design Ideas with Recessed-panel Cabinets and White Floor
1