Bathroom Design Ideas with White Floor and Yellow Floor
Refine by:
Budget
Sort by:Popular Today
21 - 40 of 68,176 photos
Item 1 of 3
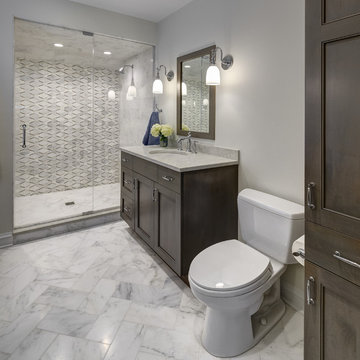
This view of the bathroom shows off the beautiful tile of the shower as well as the built in cabinet. The brown cabinets are a beautiful contrast to the light colored floor and countertops.
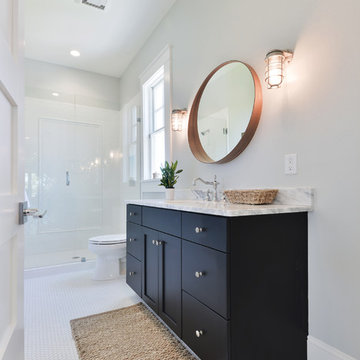
William Quarles
Inspiration for a mid-sized traditional master bathroom in Charleston with shaker cabinets, black cabinets, an alcove shower, a two-piece toilet, white tile, white walls, porcelain floors, an undermount sink, marble benchtops, white floor, a hinged shower door and grey benchtops.
Inspiration for a mid-sized traditional master bathroom in Charleston with shaker cabinets, black cabinets, an alcove shower, a two-piece toilet, white tile, white walls, porcelain floors, an undermount sink, marble benchtops, white floor, a hinged shower door and grey benchtops.

This is an example of a mid-sized transitional master bathroom in Los Angeles with blue cabinets, a curbless shower, marble, blue walls, porcelain floors, an undermount sink, engineered quartz benchtops, white floor, a hinged shower door, white benchtops, a shower seat, a double vanity, a built-in vanity, white tile and recessed-panel cabinets.

This Willow Glen Eichler had undergone an 80s renovation that sadly didn't take the midcentury modern architecture into consideration. We converted both bathrooms back to a midcentury modern style with an infusion of Japandi elements. We borrowed space from the master bedroom to make the master ensuite a luxurious curbless wet room with soaking tub and Japanese tiles.

Design ideas for an expansive country master bathroom in San Francisco with shaker cabinets, grey cabinets, a freestanding tub, an alcove shower, a one-piece toilet, white tile, stone tile, white walls, marble floors, an undermount sink, marble benchtops, white floor, a hinged shower door, white benchtops, a shower seat, a double vanity and a built-in vanity.
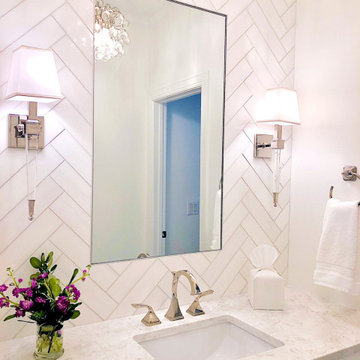
Design ideas for a mid-sized transitional 3/4 bathroom in Atlanta with recessed-panel cabinets, white cabinets, an open shower, a one-piece toilet, white tile, marble, white walls, marble floors, an undermount sink, quartzite benchtops, white floor, a hinged shower door, white benchtops, a single vanity and a built-in vanity.
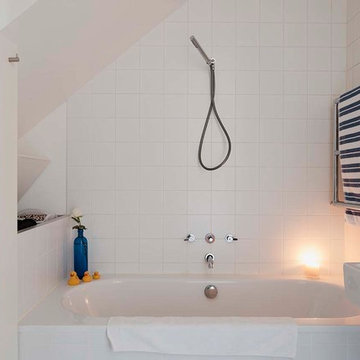
Re-configured bathroom with double ended bath. The raised space to the left of the bath houses concealed laundry baskets...
Small contemporary kids bathroom in Dublin with a drop-in tub, a curbless shower, a wall-mount toilet, white tile, white walls, terrazzo floors, a wall-mount sink, white floor and a hinged shower door.
Small contemporary kids bathroom in Dublin with a drop-in tub, a curbless shower, a wall-mount toilet, white tile, white walls, terrazzo floors, a wall-mount sink, white floor and a hinged shower door.

© Lassiter Photography | ReVisionCharlotte.com
Design ideas for a mid-sized country master bathroom in Charlotte with shaker cabinets, white cabinets, a double shower, a two-piece toilet, white tile, subway tile, white walls, mosaic tile floors, an undermount sink, engineered quartz benchtops, white floor, a hinged shower door, white benchtops, a niche, a double vanity, a freestanding vanity and planked wall panelling.
Design ideas for a mid-sized country master bathroom in Charlotte with shaker cabinets, white cabinets, a double shower, a two-piece toilet, white tile, subway tile, white walls, mosaic tile floors, an undermount sink, engineered quartz benchtops, white floor, a hinged shower door, white benchtops, a niche, a double vanity, a freestanding vanity and planked wall panelling.
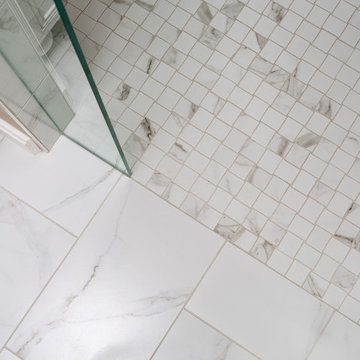
Photo of a small transitional master bathroom in Louisville with recessed-panel cabinets, white cabinets, a curbless shower, a two-piece toilet, white tile, porcelain tile, beige walls, porcelain floors, an undermount sink, granite benchtops, white floor, an open shower, multi-coloured benchtops, a shower seat, a double vanity and a built-in vanity.
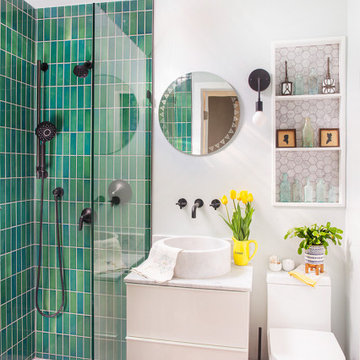
Tiny master bath has curbless shower with floor-to-ceiling Heath tile. IKEA floating vanity with marble vessel sink, and wall matte black faucet. Vintage mirror from Salvare Goods in LA. Wall niche with marble hex tile. Hanging sconce Kohler matte black shower set. Ceiling fixture from Rejuvenation
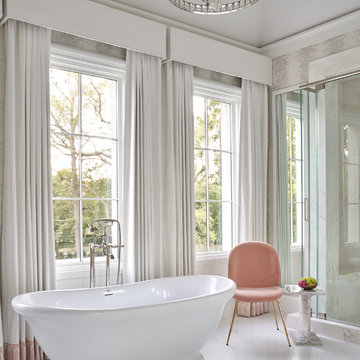
This is an example of a transitional bathroom in Houston with white walls, white floor and a freestanding tub.
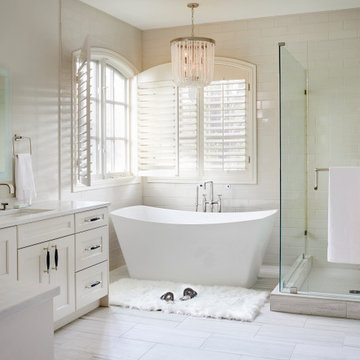
This is an example of a mid-sized transitional master bathroom in Denver with a freestanding tub, a corner shower, white tile, white walls, engineered quartz benchtops, white floor, a hinged shower door, white benchtops, an enclosed toilet, a double vanity and a built-in vanity.
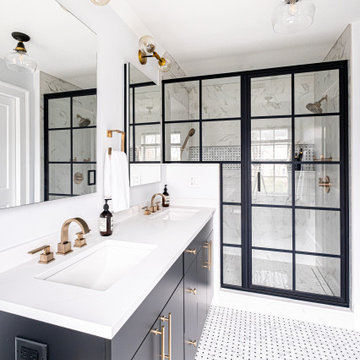
Modern black and white en-suite with basket weave floor tile, black double vanity with slab doors and a large shower with black metropolitan glass enclosure.
Photos by VLG Photography
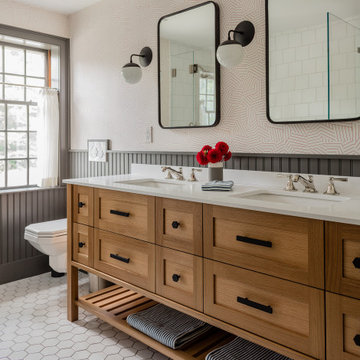
Summary of Scope: gut renovation/reconfiguration of kitchen, coffee bar, mudroom, powder room, 2 kids baths, guest bath, master bath and dressing room, kids study and playroom, study/office, laundry room, restoration of windows, adding wallpapers and window treatments
Background/description: The house was built in 1908, my clients are only the 3rd owners of the house. The prior owner lived there from 1940s until she died at age of 98! The old home had loads of character and charm but was in pretty bad condition and desperately needed updates. The clients purchased the home a few years ago and did some work before they moved in (roof, HVAC, electrical) but decided to live in the house for a 6 months or so before embarking on the next renovation phase. I had worked with the clients previously on the wife's office space and a few projects in a previous home including the nursery design for their first child so they reached out when they were ready to start thinking about the interior renovations. The goal was to respect and enhance the historic architecture of the home but make the spaces more functional for this couple with two small kids. Clients were open to color and some more bold/unexpected design choices. The design style is updated traditional with some eclectic elements. An early design decision was to incorporate a dark colored french range which would be the focal point of the kitchen and to do dark high gloss lacquered cabinets in the adjacent coffee bar, and we ultimately went with dark green.
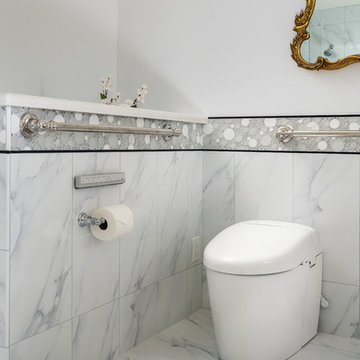
A luxurious and accessible bathroom that will enable our clients to Live-in-Place for many years. The design and layout allows for ease of use and room to maneuver for someone physically challenged and a caretaker.
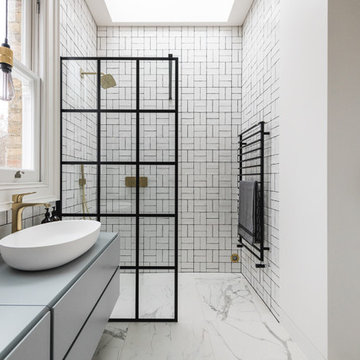
Generous family bathroom in white tiles and black appliances.
Architect: CCASA Architects
Interior Design: Daytrue
Large contemporary 3/4 bathroom in London with flat-panel cabinets, an open shower, white tile, ceramic tile, white walls, marble floors, white floor, an open shower, grey cabinets, a vessel sink and grey benchtops.
Large contemporary 3/4 bathroom in London with flat-panel cabinets, an open shower, white tile, ceramic tile, white walls, marble floors, white floor, an open shower, grey cabinets, a vessel sink and grey benchtops.
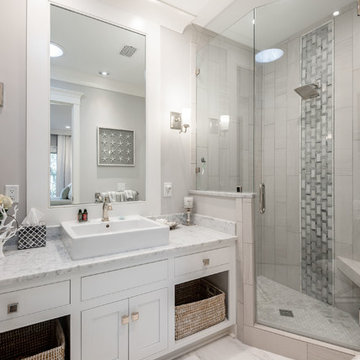
Photography by Keen Eye Marketing
This is an example of a traditional bathroom in Charleston with white cabinets, grey walls, white floor, a hinged shower door and white benchtops.
This is an example of a traditional bathroom in Charleston with white cabinets, grey walls, white floor, a hinged shower door and white benchtops.
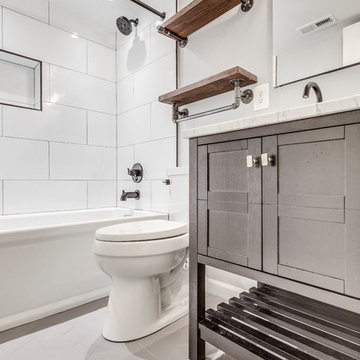
This is an example of a small transitional 3/4 bathroom in DC Metro with an alcove tub, a shower/bathtub combo, white tile, porcelain tile, an undermount sink, marble benchtops, a shower curtain, grey benchtops, dark wood cabinets, a two-piece toilet, grey walls, white floor and shaker cabinets.
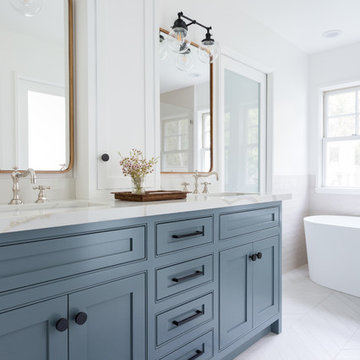
Master Bathroom Addition with custom double vanity.
White herringbone tile with white wall subway tile. white pebble shower floor tile. Walnut rounded vanity mirrors. Brizo Fixtures. Cabinet hardware by School House Electric. Photo Credit: Amy Bartlam
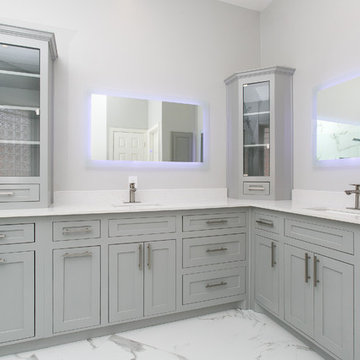
Design ideas for a mid-sized contemporary master bathroom in Dallas with shaker cabinets, grey cabinets, grey walls, marble floors, an undermount sink, glass benchtops and white floor.
Bathroom Design Ideas with White Floor and Yellow Floor
2