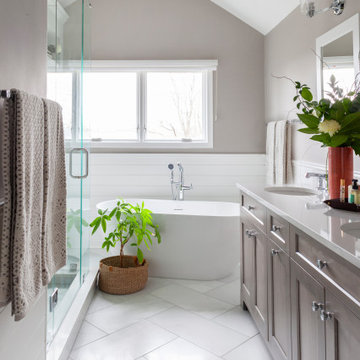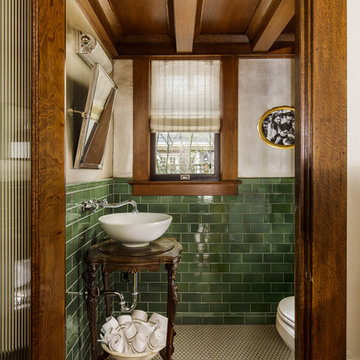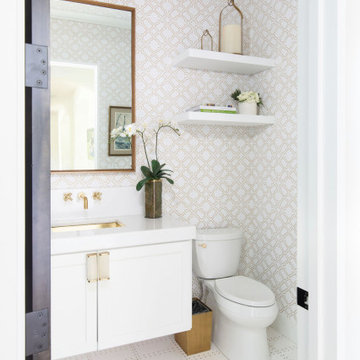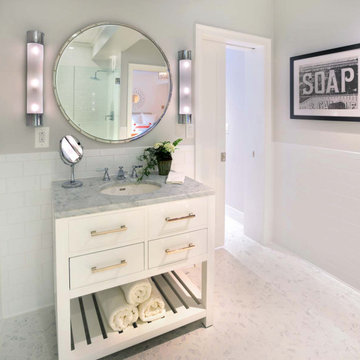All Ceiling Designs Bathroom Design Ideas with White Floor
Refine by:
Budget
Sort by:Popular Today
1 - 20 of 3,789 photos
Item 1 of 3

The bathroom fittings float, as does the mirror vanity and shelf under. A timber ceiling adds texture to the composition.
Design ideas for a mid-sized contemporary master bathroom in Melbourne with white cabinets, an open shower, a wall-mount toilet, green tile, grey walls, concrete floors, a wall-mount sink, white floor, a hinged shower door, a single vanity, a floating vanity and timber.
Design ideas for a mid-sized contemporary master bathroom in Melbourne with white cabinets, an open shower, a wall-mount toilet, green tile, grey walls, concrete floors, a wall-mount sink, white floor, a hinged shower door, a single vanity, a floating vanity and timber.

Powder room - Elitis vinyl wallpaper with red travertine and grey mosaics. Vessel bowl sink with black wall mounted tapware. Custom lighting. Navy painted ceiling and terrazzo floor.

Free ebook, Creating the Ideal Kitchen. DOWNLOAD NOW
This client came to us wanting some help with updating the master bath in their home. Their primary goals were to increase the size of the shower, add a rain head, add a freestanding tub and overall freshen the feel of the space.
The existing layout of the bath worked well, so we left the basic footprint the same, but increased the size of the shower and added a freestanding tub on a bit of an angle which allowed for some additional storage.
One of the most important things on the wish list was adding a rainhead in the shower, but this was not an easy task with the angled ceiling. We came up with the solution of using an extra long wall-mounted shower arm that was reinforced with a meal bracket attached the ceiling. This did the trick, and no extra framing or insulation was required to make it work.
The materials selected for the space are classic and fresh. Large format white oriental marble is used throughout the bath, on the floor in a herrinbone pattern and in a staggered brick pattern on the walls. Alder cabinets with a gray stain contrast nicely with the white marble, while shiplap detail helps unify the space and gives it a casual and cozy vibe. Storage solutions include an area for towels and other necessities at the foot of the tub, roll out shelves and out storage in the vanities and a custom niche and shaving ledge in the shower. We love how just a few simple changes can make such a great impact!
Designed by: Susan Klimala, CKBD
Photography by: LOMA Studios
For more information on kitchen and bath design ideas go to: www.kitchenstudio-ge.com

When the house was purchased, someone had lowered the ceiling with gyp board. We re-designed it with a coffer that looked original to the house. The antique stand for the vessel sink was sourced from an antique store in Berkeley CA. The flooring was replaced with traditional 1" hex tile.

Large and modern master bathroom primary bathroom. Grey and white marble paired with warm wood flooring and door. Expansive curbless shower and freestanding tub sit on raised platform with LED light strip. Modern glass pendants and small black side table add depth to the white grey and wood bathroom. Large skylights act as modern coffered ceiling flooding the room with natural light.

This is an example of a mid-sized eclectic 3/4 bathroom in Catania-Palermo with flat-panel cabinets, dark wood cabinets, a curbless shower, a wall-mount toilet, white tile, marble, white walls, marble floors, a vessel sink, wood benchtops, white floor, a sliding shower screen, white benchtops, a single vanity, a floating vanity, recessed and brick walls.

Tiny House bathroom
Photography: Gieves Anderson
Noble Johnson Architects was honored to partner with Huseby Homes to design a Tiny House which was displayed at Nashville botanical garden, Cheekwood, for two weeks in the spring of 2021. It was then auctioned off to benefit the Swan Ball. Although the Tiny House is only 383 square feet, the vaulted space creates an incredibly inviting volume. Its natural light, high end appliances and luxury lighting create a welcoming space.

A lovely bathroom, with brushed gold finishes, a sumptuous shower and enormous bath and a shower toilet. The tiles are not marble but a very large practical marble effect porcelain which is perfect for easy maintenance.

Inspiration for a mid-sized transitional powder room in Austin with shaker cabinets, white cabinets, a two-piece toilet, white walls, marble floors, an undermount sink, marble benchtops, white floor, white benchtops, a floating vanity, wallpaper and wallpaper.

This luxurious spa-like bathroom was remodeled from a dated 90's bathroom. The entire space was demolished and reconfigured to be more functional. Walnut Italian custom floating vanities, large format 24"x48" porcelain tile that ran on the floor and up the wall, marble countertops and shower floor, brass details, layered mirrors, and a gorgeous white oak clad slat walled water closet. This space just shines!

This was a reconfiguration of a small bathroom. We added a skylight above the shower to bring in more natural light and used a rich, green tile to ring in some color. The resulting space is a luxurious experience in a small package.

Master Suite Interior
Photo of an expansive modern master bathroom in Toronto with flat-panel cabinets, grey cabinets, a corner tub, a double shower, a bidet, white tile, ceramic tile, grey walls, marble floors, a wall-mount sink, onyx benchtops, white floor, a hinged shower door, white benchtops, a shower seat, a single vanity, a built-in vanity, recessed and panelled walls.
Photo of an expansive modern master bathroom in Toronto with flat-panel cabinets, grey cabinets, a corner tub, a double shower, a bidet, white tile, ceramic tile, grey walls, marble floors, a wall-mount sink, onyx benchtops, white floor, a hinged shower door, white benchtops, a shower seat, a single vanity, a built-in vanity, recessed and panelled walls.

Large contemporary 3/4 bathroom in Other with white cabinets, blue tile, ceramic tile, black walls, a vessel sink, laminate benchtops, white floor, white benchtops, a floating vanity, recessed, an open shower, a wall-mount toilet, porcelain floors, an open shower, decorative wall panelling and flat-panel cabinets.

Lakeview primary bathroom
This is an example of a mid-sized country master bathroom in Other with flat-panel cabinets, medium wood cabinets, an undermount tub, black tile, stone tile, ceramic floors, an undermount sink, engineered quartz benchtops, white floor, white benchtops, a shower seat, a double vanity, a built-in vanity and wood.
This is an example of a mid-sized country master bathroom in Other with flat-panel cabinets, medium wood cabinets, an undermount tub, black tile, stone tile, ceramic floors, an undermount sink, engineered quartz benchtops, white floor, white benchtops, a shower seat, a double vanity, a built-in vanity and wood.

Inspiration for a mid-sized transitional master wet room bathroom in Los Angeles with flat-panel cabinets, medium wood cabinets, a freestanding tub, a one-piece toilet, white tile, subway tile, white walls, ceramic floors, a wall-mount sink, white floor, an open shower, white benchtops, a single vanity, a floating vanity and vaulted.

Master bath with contemporary and rustic elements; clean-lined shower walls and door; stone countertop above custom wood cabinets; reclaimed timber and wood ceiling

This is an example of a large modern master wet room bathroom in Kansas City with shaker cabinets, white cabinets, gray tile, stone tile, white walls, porcelain floors, an undermount sink, soapstone benchtops, white floor, an open shower, black benchtops, a shower seat, a double vanity, a built-in vanity and vaulted.

Mid-sized contemporary 3/4 bathroom in New York with white cabinets, white tile, ceramic tile, grey walls, marble floors, an undermount sink, marble benchtops, white floor, a hinged shower door, grey benchtops, an enclosed toilet, a single vanity, a freestanding vanity and timber.

This is an example of a large contemporary master bathroom in Tampa with grey cabinets, a freestanding tub, a curbless shower, white tile, marble, grey walls, marble floors, an undermount sink, quartzite benchtops, white floor, a hinged shower door, white benchtops, a shower seat and a double vanity.

Modern farmhouse bathroom, with soaking tub under window, custom shelving and travertine tile.
Inspiration for a large country master bathroom in Dallas with furniture-like cabinets, medium wood cabinets, a drop-in tub, a two-piece toilet, white tile, travertine, white walls, travertine floors, quartzite benchtops, white floor, white benchtops, a double vanity, a built-in vanity, vaulted, an alcove shower, a hinged shower door and an undermount sink.
Inspiration for a large country master bathroom in Dallas with furniture-like cabinets, medium wood cabinets, a drop-in tub, a two-piece toilet, white tile, travertine, white walls, travertine floors, quartzite benchtops, white floor, white benchtops, a double vanity, a built-in vanity, vaulted, an alcove shower, a hinged shower door and an undermount sink.
All Ceiling Designs Bathroom Design Ideas with White Floor
1

