Bathroom Design Ideas with White Tile and a Vessel Sink
Refine by:
Budget
Sort by:Popular Today
41 - 60 of 19,712 photos
Item 1 of 3
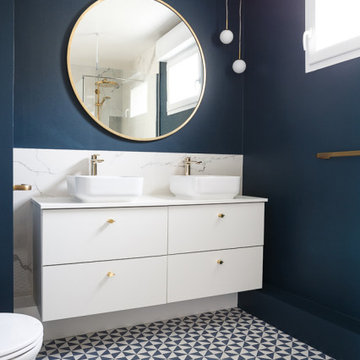
Du style et du caractère - Projet Marchand
Depuis plusieurs année le « bleu » est mis à l’honneur par les pontes de la déco et on comprend pourquoi avec le Projet Marchand. Le bleu est élégant, parfois Roy mais surtout associé à la détente et au bien-être.
Nous avons rénové les 2 salles de bain de cette maison située à Courbevoie dans lesquelles on retrouve de façon récurrente le bleu, le marbre blanc et le laiton. Le carrelage au sol, signé Comptoir du grès cérame, donne tout de suite une dimension graphique; et les détails dorés, sur les miroirs, les suspension, la robinetterie et les poignets des meubles viennent sublimer le tout.
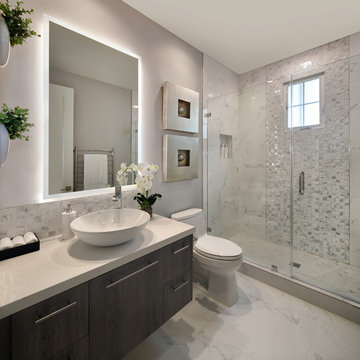
Inspiration for a small modern 3/4 bathroom in Orange County with flat-panel cabinets, dark wood cabinets, an alcove shower, a one-piece toilet, white tile, porcelain tile, grey walls, porcelain floors, a vessel sink, engineered quartz benchtops, white floor, a hinged shower door and white benchtops.
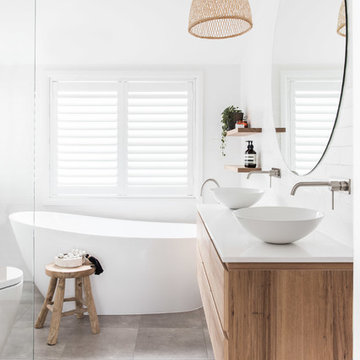
Natalie from the Palm Co
Design ideas for a contemporary master bathroom in Sydney with flat-panel cabinets, medium wood cabinets, a freestanding tub, a curbless shower, a one-piece toilet, white tile, white walls, porcelain floors, a vessel sink, grey floor, an open shower, white benchtops, porcelain tile, engineered quartz benchtops, a double vanity and a floating vanity.
Design ideas for a contemporary master bathroom in Sydney with flat-panel cabinets, medium wood cabinets, a freestanding tub, a curbless shower, a one-piece toilet, white tile, white walls, porcelain floors, a vessel sink, grey floor, an open shower, white benchtops, porcelain tile, engineered quartz benchtops, a double vanity and a floating vanity.
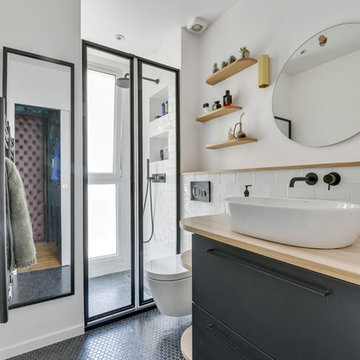
Shoootin
Design ideas for a contemporary 3/4 bathroom in Paris with flat-panel cabinets, black cabinets, an alcove shower, a wall-mount toilet, white tile, subway tile, white walls, mosaic tile floors, a vessel sink, wood benchtops, black floor, a sliding shower screen and beige benchtops.
Design ideas for a contemporary 3/4 bathroom in Paris with flat-panel cabinets, black cabinets, an alcove shower, a wall-mount toilet, white tile, subway tile, white walls, mosaic tile floors, a vessel sink, wood benchtops, black floor, a sliding shower screen and beige benchtops.
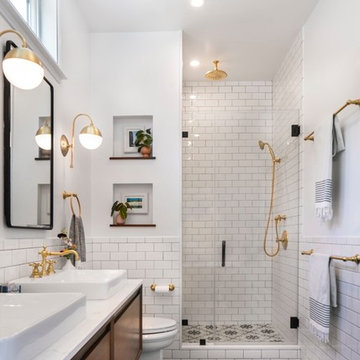
Paul Vu
Design ideas for a mid-sized transitional master bathroom in Los Angeles with flat-panel cabinets, an alcove shower, white tile, ceramic tile, white walls, a vessel sink, engineered quartz benchtops, a hinged shower door, white benchtops, mosaic tile floors, black floor and medium wood cabinets.
Design ideas for a mid-sized transitional master bathroom in Los Angeles with flat-panel cabinets, an alcove shower, white tile, ceramic tile, white walls, a vessel sink, engineered quartz benchtops, a hinged shower door, white benchtops, mosaic tile floors, black floor and medium wood cabinets.
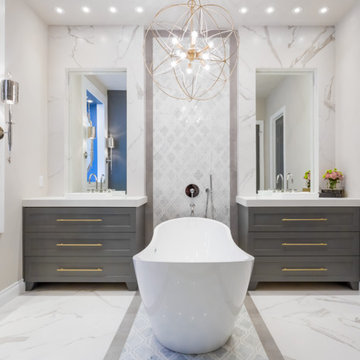
Master bathroom design & build in Houston Texas. This master bathroom was custom designed specifically for our client. She wanted a luxurious bathroom with lots of detail, down to the last finish. Our original design had satin brass sink and shower fixtures. The client loved the satin brass plumbing fixtures, but was a bit apprehensive going with the satin brass plumbing fixtures. Feeling it would lock her down for a long commitment. So we worked a design out that allowed us to mix metal finishes. This way our client could have the satin brass look without the commitment of the plumbing fixtures. We started mixing metals by presenting a chandelier made by Curry & Company, the "Zenda Orb Chandelier" that has a mix of silver and gold. From there we added the satin brass, large round bar pulls, by "Lewis Dolin" and the satin brass door knobs from Emtek. We also suspended a gold mirror in the window of the makeup station. We used a waterjet marble from Tilebar, called "Abernethy Marble." The cobalt blue interior doors leading into the Master Bath set the gold fixtures just right.

brick wall
white subw
Contemporary bathroom in Buckinghamshire with flat-panel cabinets, dark wood cabinets, a shower/bathtub combo, white tile, subway tile, white walls, concrete floors, a vessel sink, grey floor, an open shower, white benchtops, a single vanity and a floating vanity.
Contemporary bathroom in Buckinghamshire with flat-panel cabinets, dark wood cabinets, a shower/bathtub combo, white tile, subway tile, white walls, concrete floors, a vessel sink, grey floor, an open shower, white benchtops, a single vanity and a floating vanity.

This is an example of a contemporary master bathroom in Saint Petersburg with open cabinets, an alcove tub, a shower/bathtub combo, white tile, blue walls, a vessel sink, a laundry and a single vanity.
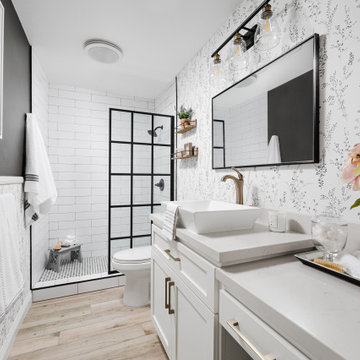
Black and White Bathroom Interior Design Project
This is an example of a transitional bathroom in Los Angeles with shaker cabinets, white cabinets, an alcove shower, white tile, white walls, light hardwood floors, a vessel sink, beige floor, an open shower, white benchtops, a single vanity, a built-in vanity and wallpaper.
This is an example of a transitional bathroom in Los Angeles with shaker cabinets, white cabinets, an alcove shower, white tile, white walls, light hardwood floors, a vessel sink, beige floor, an open shower, white benchtops, a single vanity, a built-in vanity and wallpaper.
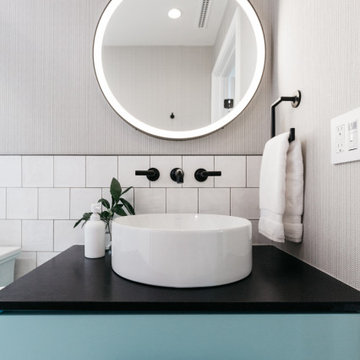
Guest bath remodel.
Small contemporary 3/4 bathroom in Los Angeles with flat-panel cabinets, turquoise cabinets, an alcove shower, a two-piece toilet, white tile, porcelain tile, white walls, vinyl floors, a vessel sink, granite benchtops, a sliding shower screen, black benchtops, a niche, a single vanity, a floating vanity and wallpaper.
Small contemporary 3/4 bathroom in Los Angeles with flat-panel cabinets, turquoise cabinets, an alcove shower, a two-piece toilet, white tile, porcelain tile, white walls, vinyl floors, a vessel sink, granite benchtops, a sliding shower screen, black benchtops, a niche, a single vanity, a floating vanity and wallpaper.
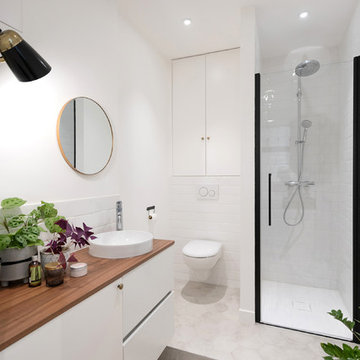
Inspiration for a scandinavian master bathroom in Lyon with flat-panel cabinets, white cabinets, a corner shower, a wall-mount toilet, white tile, white walls, a vessel sink, wood benchtops, beige floor, a hinged shower door and brown benchtops.
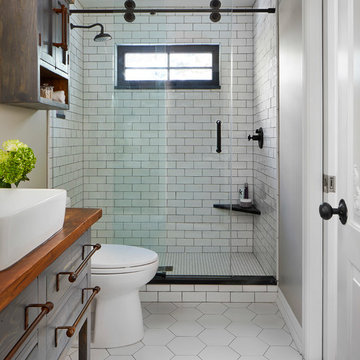
Susan Brenner
Mid-sized country 3/4 bathroom in Denver with flat-panel cabinets, blue cabinets, an alcove shower, a two-piece toilet, grey walls, ceramic floors, a vessel sink, wood benchtops, white floor, a sliding shower screen, brown benchtops, white tile and subway tile.
Mid-sized country 3/4 bathroom in Denver with flat-panel cabinets, blue cabinets, an alcove shower, a two-piece toilet, grey walls, ceramic floors, a vessel sink, wood benchtops, white floor, a sliding shower screen, brown benchtops, white tile and subway tile.
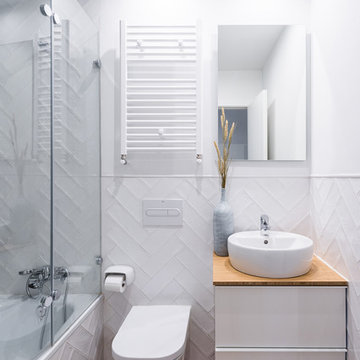
Javier Bravo
Photo of a scandinavian 3/4 bathroom in Madrid with flat-panel cabinets, white cabinets, an alcove tub, a shower/bathtub combo, a wall-mount toilet, white tile, white walls, a vessel sink, wood benchtops, brown floor, a hinged shower door and brown benchtops.
Photo of a scandinavian 3/4 bathroom in Madrid with flat-panel cabinets, white cabinets, an alcove tub, a shower/bathtub combo, a wall-mount toilet, white tile, white walls, a vessel sink, wood benchtops, brown floor, a hinged shower door and brown benchtops.
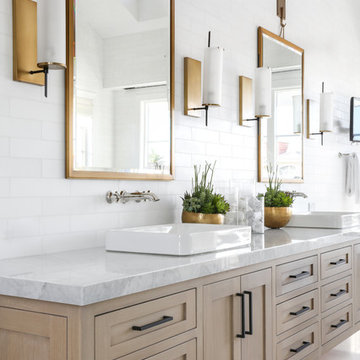
Chad Mellon Photographer
Large modern master bathroom in Orange County with shaker cabinets, light wood cabinets, white tile, subway tile, white walls, a vessel sink, marble benchtops and white floor.
Large modern master bathroom in Orange County with shaker cabinets, light wood cabinets, white tile, subway tile, white walls, a vessel sink, marble benchtops and white floor.
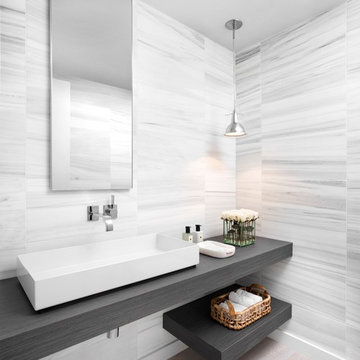
Mid-sized contemporary master bathroom in Miami with open cabinets, gray tile, white tile, light hardwood floors, a vessel sink, grey cabinets, stone tile, grey walls, wood benchtops and brown floor.
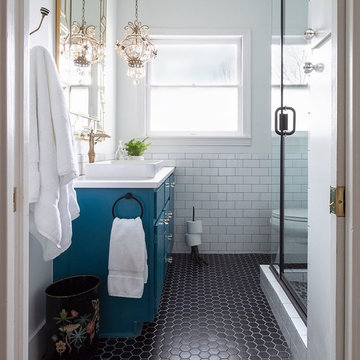
Guest Bathroom. One of the best transformations!
Photo Credit: www.megmulloy.com
Photo of a traditional 3/4 bathroom in Austin with flat-panel cabinets, blue cabinets, a corner shower, white tile, subway tile, white walls, a vessel sink, black floor and a hinged shower door.
Photo of a traditional 3/4 bathroom in Austin with flat-panel cabinets, blue cabinets, a corner shower, white tile, subway tile, white walls, a vessel sink, black floor and a hinged shower door.
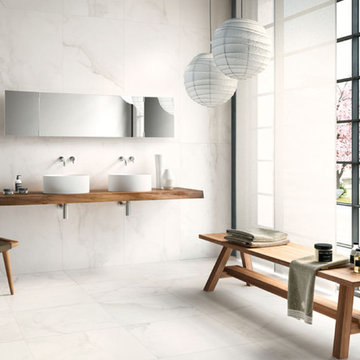
This modern bathroom has a marble look tile called Levigata Opaca which is matte and comes in different sizes. Great for any room for indoor and outdoor use.
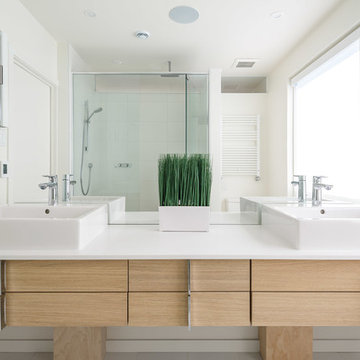
Photo Doublespace Photography
Mid-sized modern master bathroom in Ottawa with flat-panel cabinets, light wood cabinets, an alcove shower, a one-piece toilet, white tile, porcelain tile, white walls, a vessel sink and a hinged shower door.
Mid-sized modern master bathroom in Ottawa with flat-panel cabinets, light wood cabinets, an alcove shower, a one-piece toilet, white tile, porcelain tile, white walls, a vessel sink and a hinged shower door.
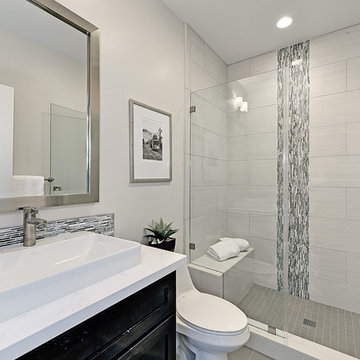
Photo of a transitional 3/4 bathroom in San Francisco with black cabinets, an alcove shower, grey walls, a vessel sink, recessed-panel cabinets, a one-piece toilet, marble benchtops, white tile, an open shower and white benchtops.
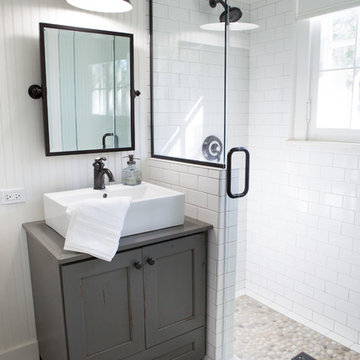
This 1930's Barrington Hills farmhouse was in need of some TLC when it was purchased by this southern family of five who planned to make it their new home. The renovation taken on by Advance Design Studio's designer Scott Christensen and master carpenter Justin Davis included a custom porch, custom built in cabinetry in the living room and children's bedrooms, 2 children's on-suite baths, a guest powder room, a fabulous new master bath with custom closet and makeup area, a new upstairs laundry room, a workout basement, a mud room, new flooring and custom wainscot stairs with planked walls and ceilings throughout the home.
The home's original mechanicals were in dire need of updating, so HVAC, plumbing and electrical were all replaced with newer materials and equipment. A dramatic change to the exterior took place with the addition of a quaint standing seam metal roofed farmhouse porch perfect for sipping lemonade on a lazy hot summer day.
In addition to the changes to the home, a guest house on the property underwent a major transformation as well. Newly outfitted with updated gas and electric, a new stacking washer/dryer space was created along with an updated bath complete with a glass enclosed shower, something the bath did not previously have. A beautiful kitchenette with ample cabinetry space, refrigeration and a sink was transformed as well to provide all the comforts of home for guests visiting at the classic cottage retreat.
The biggest design challenge was to keep in line with the charm the old home possessed, all the while giving the family all the convenience and efficiency of modern functioning amenities. One of the most interesting uses of material was the porcelain "wood-looking" tile used in all the baths and most of the home's common areas. All the efficiency of porcelain tile, with the nostalgic look and feel of worn and weathered hardwood floors. The home’s casual entry has an 8" rustic antique barn wood look porcelain tile in a rich brown to create a warm and welcoming first impression.
Painted distressed cabinetry in muted shades of gray/green was used in the powder room to bring out the rustic feel of the space which was accentuated with wood planked walls and ceilings. Fresh white painted shaker cabinetry was used throughout the rest of the rooms, accentuated by bright chrome fixtures and muted pastel tones to create a calm and relaxing feeling throughout the home.
Custom cabinetry was designed and built by Advance Design specifically for a large 70” TV in the living room, for each of the children’s bedroom’s built in storage, custom closets, and book shelves, and for a mudroom fit with custom niches for each family member by name.
The ample master bath was fitted with double vanity areas in white. A generous shower with a bench features classic white subway tiles and light blue/green glass accents, as well as a large free standing soaking tub nestled under a window with double sconces to dim while relaxing in a luxurious bath. A custom classic white bookcase for plush towels greets you as you enter the sanctuary bath.
Joe Nowak
Bathroom Design Ideas with White Tile and a Vessel Sink
3