Bathroom Design Ideas with White Tile and Black Walls
Refine by:
Budget
Sort by:Popular Today
101 - 120 of 890 photos
Item 1 of 3
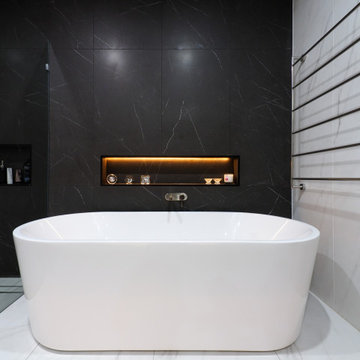
This is an example of a midcentury master bathroom in Brisbane with flat-panel cabinets, dark wood cabinets, a corner shower, white tile, marble, black walls, marble floors, an integrated sink, marble benchtops, black floor, an open shower and white benchtops.
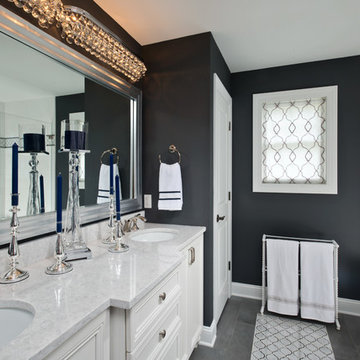
Inspiration for a beach style master bathroom in Boston with recessed-panel cabinets, white cabinets, multi-coloured tile, white tile, black walls, an undermount sink, grey floor and a hinged shower door.
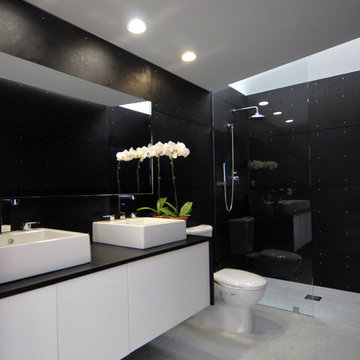
This is an example of a mid-sized modern master bathroom in Kansas City with a vessel sink, white cabinets, solid surface benchtops, an open shower, a two-piece toilet, white tile, black walls and mosaic tile floors.
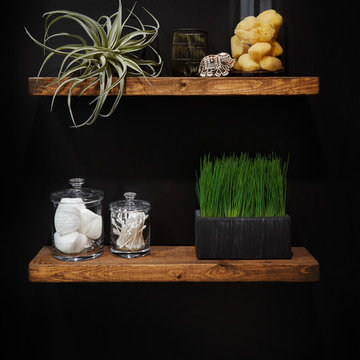
Dustin Halleck
Inspiration for a mid-sized modern master bathroom in Chicago with white cabinets, white tile, porcelain tile, black walls, porcelain floors, an integrated sink, solid surface benchtops and a sliding shower screen.
Inspiration for a mid-sized modern master bathroom in Chicago with white cabinets, white tile, porcelain tile, black walls, porcelain floors, an integrated sink, solid surface benchtops and a sliding shower screen.
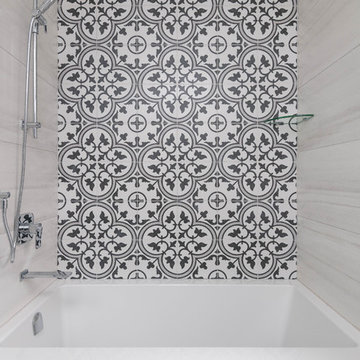
A bathroom remodels with black and white Spanish pattern tiles.
Photo Credit: Jesse Laver
Photo of a mid-sized contemporary master bathroom in Vancouver with furniture-like cabinets, black cabinets, an alcove tub, a shower/bathtub combo, a one-piece toilet, white tile, porcelain tile, black walls, porcelain floors, an integrated sink, engineered quartz benchtops, black floor, a hinged shower door and white benchtops.
Photo of a mid-sized contemporary master bathroom in Vancouver with furniture-like cabinets, black cabinets, an alcove tub, a shower/bathtub combo, a one-piece toilet, white tile, porcelain tile, black walls, porcelain floors, an integrated sink, engineered quartz benchtops, black floor, a hinged shower door and white benchtops.
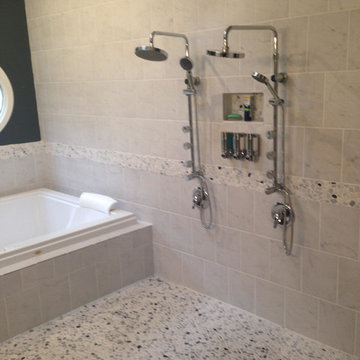
Photo of a mid-sized transitional master wet room bathroom in Baltimore with a drop-in tub, gray tile, white tile, stone tile, black walls and pebble tile floors.
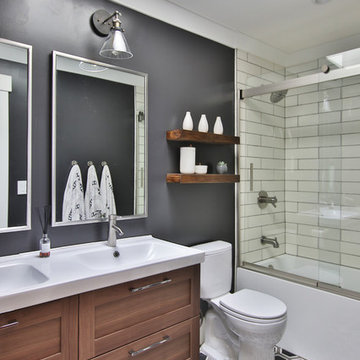
Large transitional bathroom in San Francisco with shaker cabinets, dark wood cabinets, an alcove tub, a shower/bathtub combo, white tile, black walls, an integrated sink, multi-coloured floor, white benchtops, a two-piece toilet, subway tile, cement tiles, solid surface benchtops, a sliding shower screen, a double vanity and a floating vanity.
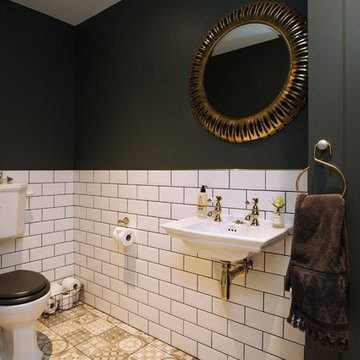
Image: Fine House Studio © 2018 Houzz
Inspiration for a mid-sized traditional bathroom in London with a two-piece toilet, white tile, ceramic tile, black walls, ceramic floors, a wall-mount sink and beige floor.
Inspiration for a mid-sized traditional bathroom in London with a two-piece toilet, white tile, ceramic tile, black walls, ceramic floors, a wall-mount sink and beige floor.
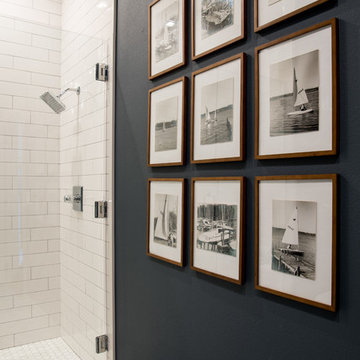
Michael Hunter Photography
This is an example of a small beach style 3/4 bathroom with shaker cabinets, medium wood cabinets, an alcove shower, a two-piece toilet, white tile, ceramic tile, black walls, cement tiles, an undermount sink, engineered quartz benchtops, multi-coloured floor and a hinged shower door.
This is an example of a small beach style 3/4 bathroom with shaker cabinets, medium wood cabinets, an alcove shower, a two-piece toilet, white tile, ceramic tile, black walls, cement tiles, an undermount sink, engineered quartz benchtops, multi-coloured floor and a hinged shower door.
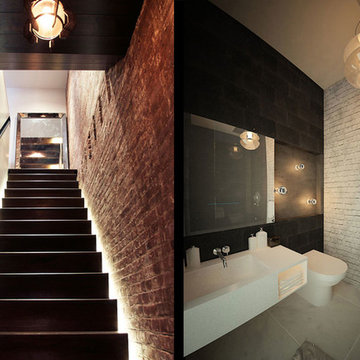
Design ideas for a small modern bathroom in New York with black tile, gray tile, white tile and black walls.
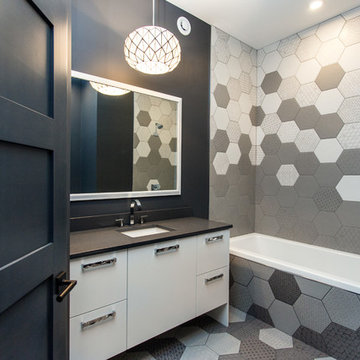
Photo of a mid-sized contemporary 3/4 bathroom in Other with flat-panel cabinets, white cabinets, an alcove tub, a shower/bathtub combo, gray tile, white tile, ceramic tile, black walls, ceramic floors, an undermount sink, soapstone benchtops, multi-coloured floor and a shower curtain.
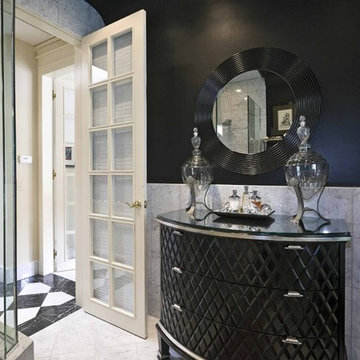
This is an example of a traditional bathroom in Other with black cabinets, white tile and black walls.
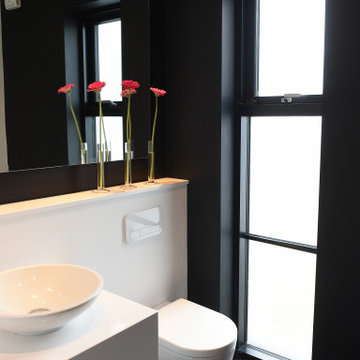
The architecture of this modern house has unique design features. The entrance foyer is bright and spacious with beautiful open frame stairs and large windows. The open-plan interior design combines the living room, dining room and kitchen providing an easy living with a stylish layout. The bathrooms and en-suites throughout the house complement the overall spacious feeling of the house.
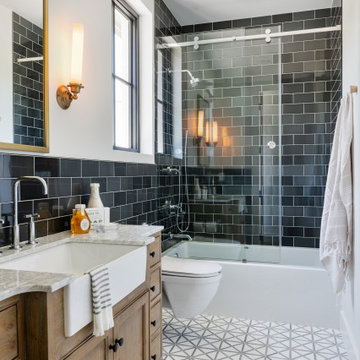
This new home was built on an old lot in Dallas, TX in the Preston Hollow neighborhood. The new home is a little over 5,600 sq.ft. and features an expansive great room and a professional chef’s kitchen. This 100% brick exterior home was built with full-foam encapsulation for maximum energy performance. There is an immaculate courtyard enclosed by a 9' brick wall keeping their spool (spa/pool) private. Electric infrared radiant patio heaters and patio fans and of course a fireplace keep the courtyard comfortable no matter what time of year. A custom king and a half bed was built with steps at the end of the bed, making it easy for their dog Roxy, to get up on the bed. There are electrical outlets in the back of the bathroom drawers and a TV mounted on the wall behind the tub for convenience. The bathroom also has a steam shower with a digital thermostatic valve. The kitchen has two of everything, as it should, being a commercial chef's kitchen! The stainless vent hood, flanked by floating wooden shelves, draws your eyes to the center of this immaculate kitchen full of Bluestar Commercial appliances. There is also a wall oven with a warming drawer, a brick pizza oven, and an indoor churrasco grill. There are two refrigerators, one on either end of the expansive kitchen wall, making everything convenient. There are two islands; one with casual dining bar stools, as well as a built-in dining table and another for prepping food. At the top of the stairs is a good size landing for storage and family photos. There are two bedrooms, each with its own bathroom, as well as a movie room. What makes this home so special is the Casita! It has its own entrance off the common breezeway to the main house and courtyard. There is a full kitchen, a living area, an ADA compliant full bath, and a comfortable king bedroom. It’s perfect for friends staying the weekend or in-laws staying for a month.
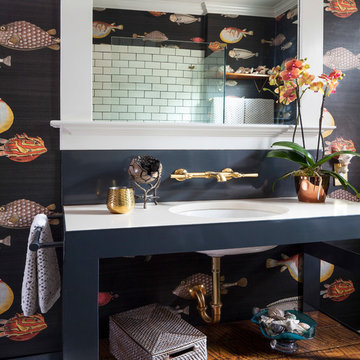
Photo of a beach style 3/4 bathroom in Denver with open cabinets, blue cabinets, white tile, subway tile, black walls, mosaic tile floors, an undermount sink and blue floor.

This master bathroom is a great example of expert space planning. By moving the entry to the center, we had just enough room to have a double vanity on one side and a makeup vanity on the left. The bath tub is a lovely focal point in the large wet area. The dark floor and accent walls create drama, depth and a rich mood. We couldn't be more thrilled with the outcome.
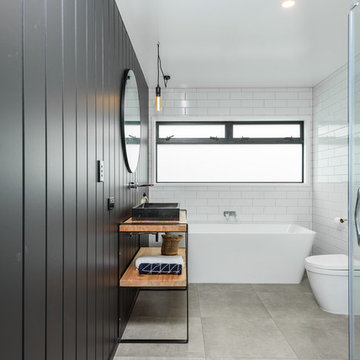
Inspiration for a contemporary 3/4 bathroom in Hamilton with open cabinets, medium wood cabinets, a freestanding tub, a corner shower, white tile, subway tile, black walls, a vessel sink, wood benchtops, grey floor and brown benchtops.
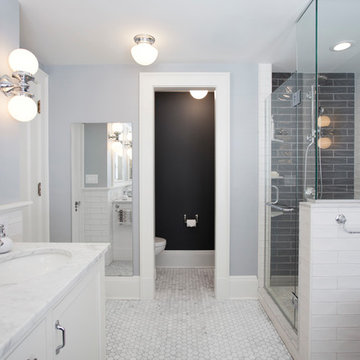
Bringing a pop of black into space created a more livable feel in this master suite. The new design provided the natural light the homeowners wanted along with a semi-private toilet and direct access to the laundry chute.
Jenna & Lauen Weiler
TreHus Architects
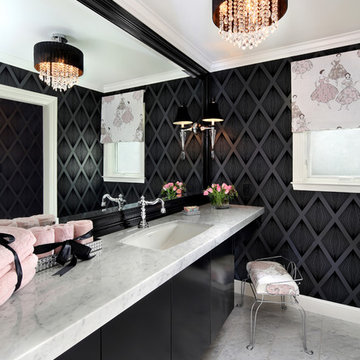
Hollywood Regency style bathroom inspired with Retro/Parisian style accents. Touch-latch floating vanity cabinet with make-up area. Marble counter top with hands free faucet. Custom mirror with black painted frame and Swarovski crystal accented lighting. Black velvet flock wallpaper in diamond pattern with 'Ladies in Pink dresses' fabric on Roman shade and vanity bench. Construction by JP Lindstrom, Inc. Bernard Andre Photography
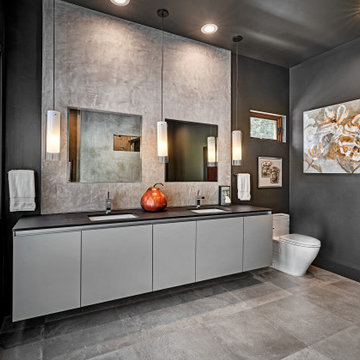
Soft grey plaster was selected as a backdrop to the vanity and master shower. Contrasted by a deep green hue for the walls and ceiling, a cozy spa retreat was created. A corner cutout on the shower enclosure brings additional light and architectural interest to the space.
Bathroom Design Ideas with White Tile and Black Walls
6