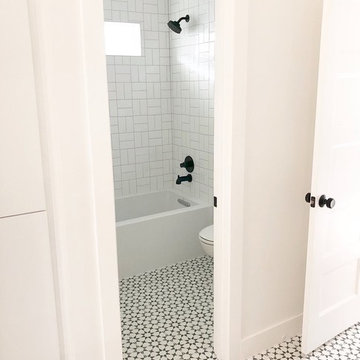Bathroom Design Ideas with White Tile and Cement Tiles
Refine by:
Budget
Sort by:Popular Today
141 - 160 of 5,014 photos
Item 1 of 3
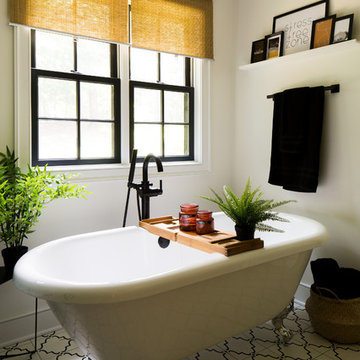
This large bathroom remodel feature a clawfoot soaking tub, a large glass enclosed walk in shower, a private water closet, large floor to ceiling linen closet and a custom reclaimed wood vanity made by Limitless Woodworking. Light fixtures and door hardware were provided by Houzz. This modern bohemian bathroom also showcases a cement tile flooring, a feature wall and simple decor to tie everything together.
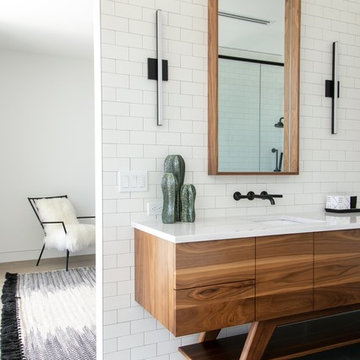
Ryan Gamma
Mid-sized contemporary master bathroom in Tampa with flat-panel cabinets, medium wood cabinets, a freestanding tub, a corner shower, white tile, subway tile, white walls, cement tiles, an undermount sink, engineered quartz benchtops, grey floor, a hinged shower door and white benchtops.
Mid-sized contemporary master bathroom in Tampa with flat-panel cabinets, medium wood cabinets, a freestanding tub, a corner shower, white tile, subway tile, white walls, cement tiles, an undermount sink, engineered quartz benchtops, grey floor, a hinged shower door and white benchtops.
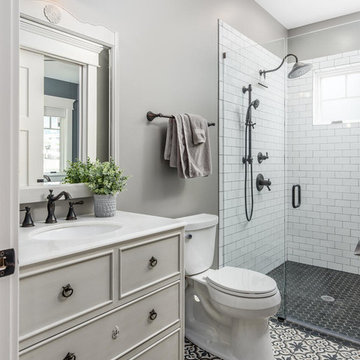
A furniture-style vanity, cement tile and a curbless shower all come together to present a bathroom suitable for any guest--even those with limited mobility.
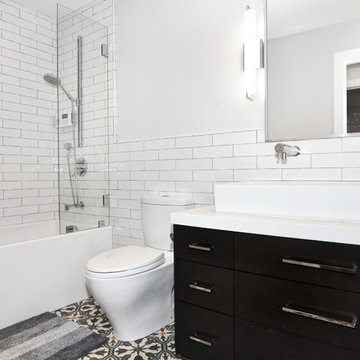
Design ideas for a mid-sized contemporary 3/4 bathroom in Orange County with furniture-like cabinets, black cabinets, an alcove tub, a shower/bathtub combo, a one-piece toilet, white tile, white walls, cement tiles, a trough sink, engineered quartz benchtops, grey floor, a hinged shower door and white benchtops.

Beautiful modern bathroom.
This is an example of a mid-sized modern master bathroom in San Francisco with shaker cabinets, brown cabinets, a corner tub, an alcove shower, a one-piece toilet, white tile, ceramic tile, blue walls, cement tiles, an undermount sink, engineered quartz benchtops, grey floor, a sliding shower screen, white benchtops, a niche, a single vanity and a built-in vanity.
This is an example of a mid-sized modern master bathroom in San Francisco with shaker cabinets, brown cabinets, a corner tub, an alcove shower, a one-piece toilet, white tile, ceramic tile, blue walls, cement tiles, an undermount sink, engineered quartz benchtops, grey floor, a sliding shower screen, white benchtops, a niche, a single vanity and a built-in vanity.
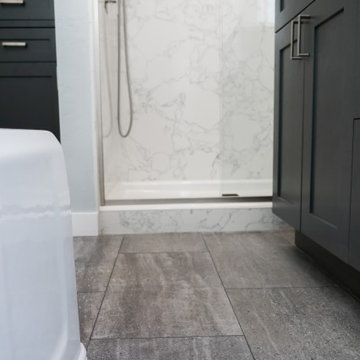
Beautiful modern bathroom.
Inspiration for a mid-sized modern master bathroom in San Francisco with shaker cabinets, brown cabinets, a corner tub, an alcove shower, a one-piece toilet, white tile, ceramic tile, blue walls, cement tiles, an undermount sink, engineered quartz benchtops, grey floor, a sliding shower screen, white benchtops, a niche, a single vanity and a built-in vanity.
Inspiration for a mid-sized modern master bathroom in San Francisco with shaker cabinets, brown cabinets, a corner tub, an alcove shower, a one-piece toilet, white tile, ceramic tile, blue walls, cement tiles, an undermount sink, engineered quartz benchtops, grey floor, a sliding shower screen, white benchtops, a niche, a single vanity and a built-in vanity.
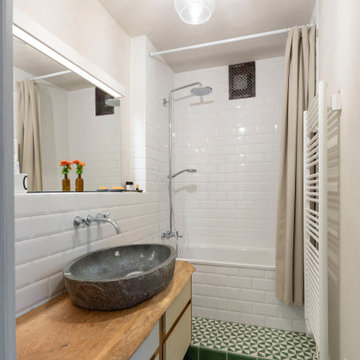
Ein klassisches Badezimmer im "Look and Feel" wird befreit von grün geblümten Wandfliesen und der Gastherme und verwandelt sich so zu einem kleinen, schönen Bad, in das man gerne geht.
Das Badezimmer ist kleiner als 3 Quadratmeter und gottseidank gibt es ein seperates WC. Da das Haus auch über eine Pelletheizung für den handwerklich genutzten Teil verfügt, konnte auf die Gastherme für die Warmwasserzubereitung verzichtet werden. Ein großes Glück. Denn so konnte der Raum ganz neu konfiguriert werden! Die Badewanne wurde um 90 Grad gedreht und lässt sich jetzt entspannt nutzen. Der Bereich der Badewanne wurde um eine Stufe angehoben, denn die Raumhöhe ist hoch genug und das Baden und Duschen wird dadurch etwas zelebriert.
Wie auch bei der Küche, wurden die Wände mit Lehm verputzt. Das hat den praktischen Nutzen, dass der Spiegel nie wieder beschlägt. Die Wände, die mal einen Wasserspritzer abbekommen können, wurden mit weißen Metrofliesen verfliest. Als Bodenfliese wurden Zementfliesen verlegt und sorgen für etwas Farbe im Raum.
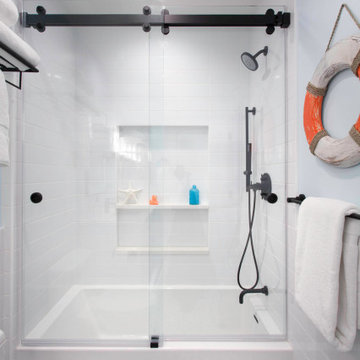
Inspiration for a small beach style kids bathroom in San Diego with flat-panel cabinets, white cabinets, an alcove tub, a shower/bathtub combo, a two-piece toilet, white tile, ceramic tile, blue walls, cement tiles, an undermount sink, engineered quartz benchtops, blue floor, a sliding shower screen, white benchtops, a single vanity and a built-in vanity.
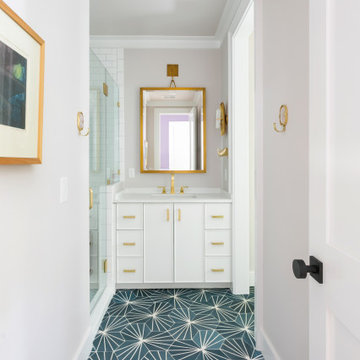
Photo: Ebony Ellis
Design ideas for a transitional bathroom in Charleston with flat-panel cabinets, white cabinets, an alcove shower, white tile, grey walls, cement tiles, an undermount sink, blue floor, a hinged shower door, a single vanity and a built-in vanity.
Design ideas for a transitional bathroom in Charleston with flat-panel cabinets, white cabinets, an alcove shower, white tile, grey walls, cement tiles, an undermount sink, blue floor, a hinged shower door, a single vanity and a built-in vanity.
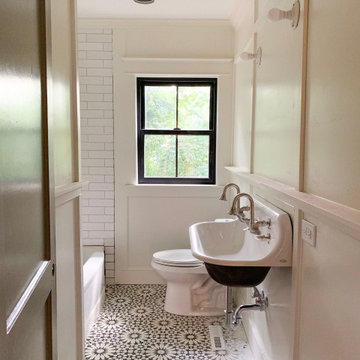
The kid's bathroom in the Forest Glen Treehouse has custom millwork, a double trough Kohler Brockway cast iron sink, cement tile floor and subway tile shower surround. We painted all the doors in the house Farrow and Ball Treron. The door knobs ( not shown in the pic) are all crystal with a long oil rubbed bronze backplate.
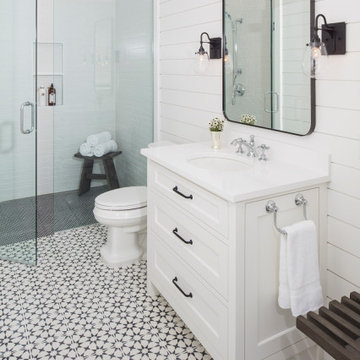
Martha O'Hara Interiors, Interior Design & Photo Styling | Troy Thies, Photography | Swan Architecture, Architect | Great Neighborhood Homes, Builder
Please Note: All “related,” “similar,” and “sponsored” products tagged or listed by Houzz are not actual products pictured. They have not been approved by Martha O’Hara Interiors nor any of the professionals credited. For info about our work: design@oharainteriors.com
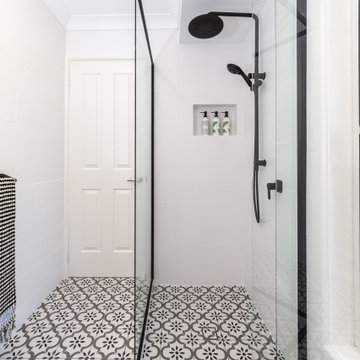
Renovation of a small ensuite in Bexhill NSW, featuring a matt black framed shower enclosure, matt black twin shower rail, matt white 200 x 400 wall tile laid brick bond and an encaustic floor tile.
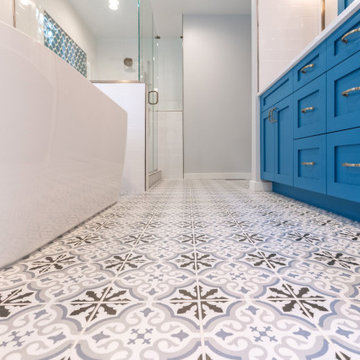
We are proud to complete another state of the art Mid-Century master bathroom remodel | this project included heated floors, free-standing tub, extra-large shower with a bench, custom blue cabinets and white quartz counter-top, white subway tile with large decorative wall accent, Pattern floors and all finished with Antique brass fixtures and trim - we love making dreams come true!
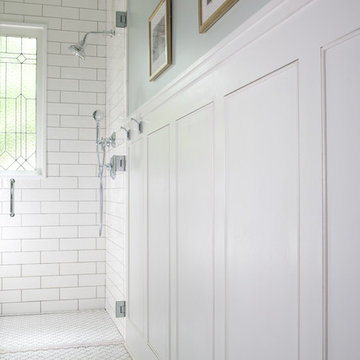
This gorgeous bathroom features a hidden secret behind this white wainscoting. View the next photo to see what's in store for this bathroom.
This is an example of a small transitional bathroom in Atlanta with shaker cabinets, grey cabinets, a curbless shower, a two-piece toilet, white tile, subway tile, grey walls, cement tiles, an undermount sink, marble benchtops, white floor, a hinged shower door and white benchtops.
This is an example of a small transitional bathroom in Atlanta with shaker cabinets, grey cabinets, a curbless shower, a two-piece toilet, white tile, subway tile, grey walls, cement tiles, an undermount sink, marble benchtops, white floor, a hinged shower door and white benchtops.
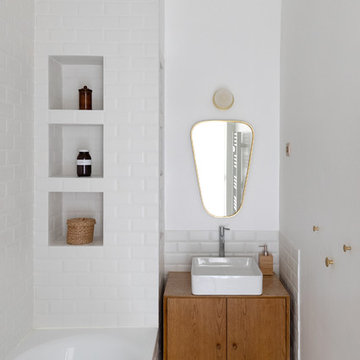
Design Charlotte Féquet
Photos Laura Jacques
Design ideas for a small contemporary kids bathroom in Paris with beaded inset cabinets, light wood cabinets, an undermount tub, white tile, subway tile, white walls, cement tiles, a drop-in sink, wood benchtops, multi-coloured floor and brown benchtops.
Design ideas for a small contemporary kids bathroom in Paris with beaded inset cabinets, light wood cabinets, an undermount tub, white tile, subway tile, white walls, cement tiles, a drop-in sink, wood benchtops, multi-coloured floor and brown benchtops.
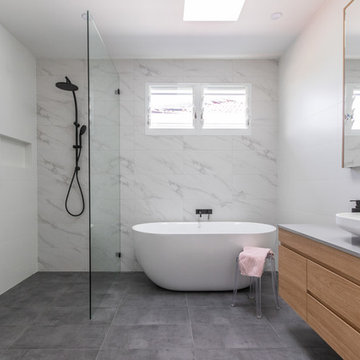
Off The Richter Creative
Inspiration for a contemporary bathroom in Sydney with light wood cabinets, a freestanding tub, an open shower, white tile, ceramic tile, white walls, cement tiles, a vessel sink, engineered quartz benchtops, grey floor, an open shower, grey benchtops and flat-panel cabinets.
Inspiration for a contemporary bathroom in Sydney with light wood cabinets, a freestanding tub, an open shower, white tile, ceramic tile, white walls, cement tiles, a vessel sink, engineered quartz benchtops, grey floor, an open shower, grey benchtops and flat-panel cabinets.
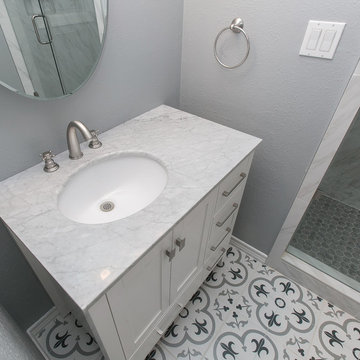
Design ideas for a small contemporary 3/4 bathroom in Dallas with shaker cabinets, white cabinets, a corner shower, a one-piece toilet, gray tile, white tile, porcelain tile, grey walls, cement tiles, an undermount sink, marble benchtops, multi-coloured floor, a hinged shower door and grey benchtops.
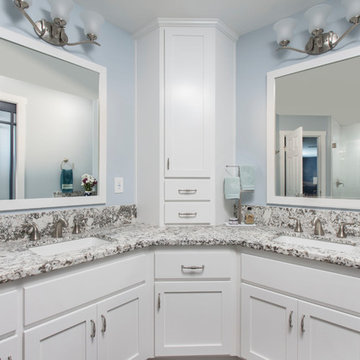
His and her sinks with a vanity tower between. Brian Covington Photography
Photo of a large transitional master bathroom in Los Angeles with shaker cabinets, white cabinets, an alcove tub, an alcove shower, a two-piece toilet, white tile, ceramic tile, blue walls, cement tiles, an undermount sink, granite benchtops, grey floor, a hinged shower door and grey benchtops.
Photo of a large transitional master bathroom in Los Angeles with shaker cabinets, white cabinets, an alcove tub, an alcove shower, a two-piece toilet, white tile, ceramic tile, blue walls, cement tiles, an undermount sink, granite benchtops, grey floor, a hinged shower door and grey benchtops.
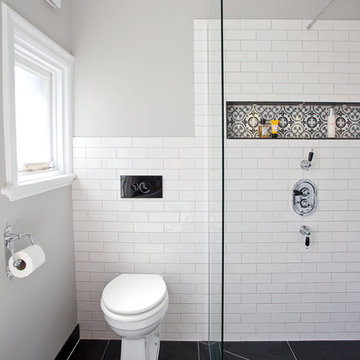
Randi Sokoloff
Design ideas for a mid-sized contemporary kids wet room bathroom in Sussex with shaker cabinets, grey cabinets, a freestanding tub, a one-piece toilet, white tile, subway tile, grey walls, cement tiles, a drop-in sink, marble benchtops, multi-coloured floor and an open shower.
Design ideas for a mid-sized contemporary kids wet room bathroom in Sussex with shaker cabinets, grey cabinets, a freestanding tub, a one-piece toilet, white tile, subway tile, grey walls, cement tiles, a drop-in sink, marble benchtops, multi-coloured floor and an open shower.
Bathroom Design Ideas with White Tile and Cement Tiles
8
