Bathroom Design Ideas with White Tile and Green Floor
Refine by:
Budget
Sort by:Popular Today
141 - 160 of 545 photos
Item 1 of 3
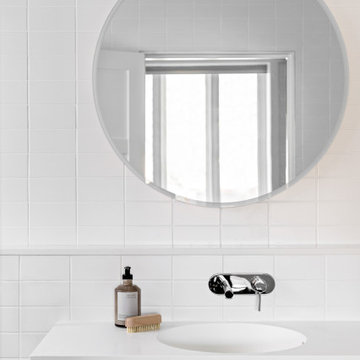
Reconfiguration of the original bathroom creates a private ensuite for the master bedroom.
Photo of a mid-sized modern bathroom in Sydney with flat-panel cabinets, light wood cabinets, an open shower, a one-piece toilet, white tile, ceramic tile, white walls, concrete floors, an integrated sink, solid surface benchtops, green floor, an open shower, white benchtops, a double vanity and a floating vanity.
Photo of a mid-sized modern bathroom in Sydney with flat-panel cabinets, light wood cabinets, an open shower, a one-piece toilet, white tile, ceramic tile, white walls, concrete floors, an integrated sink, solid surface benchtops, green floor, an open shower, white benchtops, a double vanity and a floating vanity.
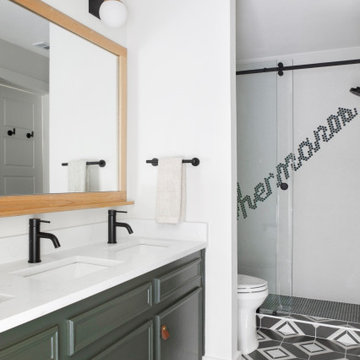
Photo of an eclectic bathroom in Dallas with white tile, mosaic tile, white walls, mosaic tile floors, engineered quartz benchtops, green floor, a hinged shower door, white benchtops, a single vanity and a built-in vanity.
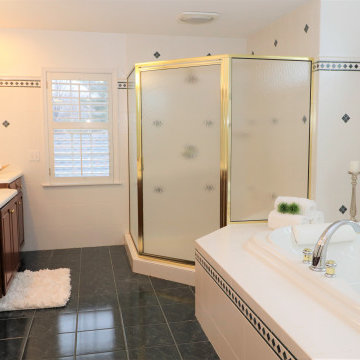
Inspiration for a large master bathroom in Philadelphia with dark wood cabinets, a hot tub, a shower/bathtub combo, a one-piece toilet, white tile, ceramic tile, white walls, ceramic floors, an integrated sink, engineered quartz benchtops, green floor, a hinged shower door, white benchtops, an enclosed toilet, a double vanity and a built-in vanity.
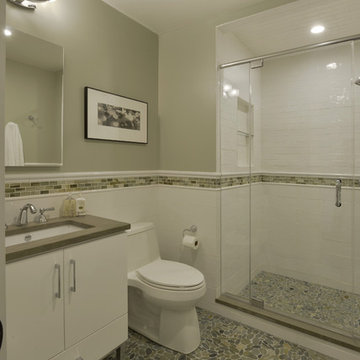
This upstairs full bathroom features a mix of classic style tile patterns and modern fixtures. The greige wall color is soothing and creates a peaceful backdrop to the accent tile, floor tile, and white subway wainscot.
Photo: Peter Krupenye
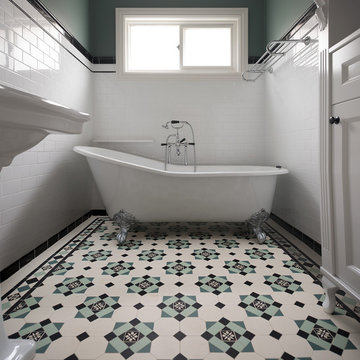
Inspiration for a traditional master bathroom in Sydney with a claw-foot tub, white tile, subway tile, white walls, porcelain floors and green floor.
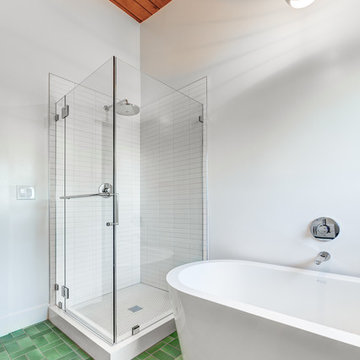
Design ideas for a mid-sized midcentury master bathroom in San Francisco with a freestanding tub, a corner shower, white tile, ceramic tile, white walls, ceramic floors, a vessel sink, green floor, a hinged shower door and white benchtops.
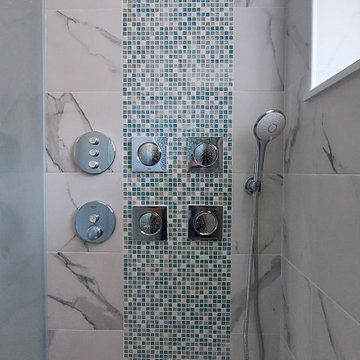
Caribbean green floor tile, white marble looking wall tile, double vanity, stemmer ,Grohe rain shower head with massage jets and hand held shower, custom shower floor and bench, custom shower enclosure with frosted glass, LED light, contemporary light on top of the medicine cabinets, one piece wall mount toilet with washelet, pocket interior door, green floor tile ,towel warmer.
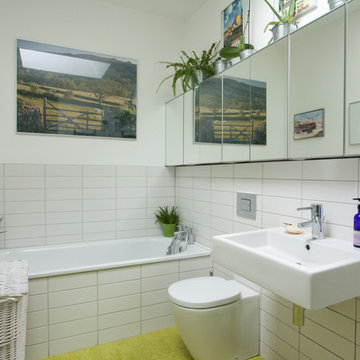
Will Goddard
Inspiration for a mid-sized contemporary kids bathroom in Other with a drop-in tub, an open shower, a one-piece toilet, white tile, ceramic tile, white walls, linoleum floors, a wall-mount sink, green floor and a hinged shower door.
Inspiration for a mid-sized contemporary kids bathroom in Other with a drop-in tub, an open shower, a one-piece toilet, white tile, ceramic tile, white walls, linoleum floors, a wall-mount sink, green floor and a hinged shower door.
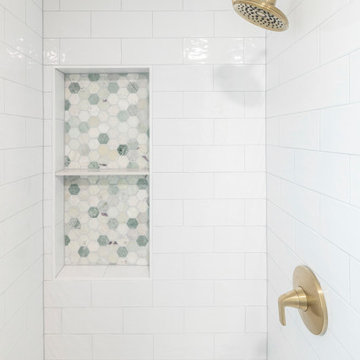
Small bathroom remodeling in Alexandria, VA with green marble mosaic, hunter green vanity, wallpaper, gold kohler fixtures, walk in shower , floating shelves.
Stylish bathroom design with gold fixtures.
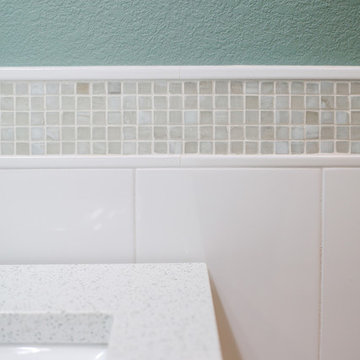
Words cannot describe the level of transformation this beautiful 60’s ranch has undergone. The home was blessed with a ton of natural light, however the sectioned rooms made for large awkward spaces without much functionality. By removing the dividing walls and reworking a few key functioning walls, this home is ready to entertain friends and family for all occasions. The large island has dual ovens for serious bake-off competitions accompanied with an inset induction cooktop equipped with a pop-up ventilation system. Plenty of storage surrounds the cooking stations providing large countertop space and seating nook for two. The beautiful natural quartzite is a show stopper throughout with it’s honed finish and serene blue/green hue providing a touch of color. Mother-of-Pearl backsplash tiles compliment the quartzite countertops and soft linen cabinets. The level of functionality has been elevated by moving the washer & dryer to a newly created closet situated behind the refrigerator and keeps hidden by a ceiling mounted barn-door. The new laundry room and storage closet opposite provide a functional solution for maintaining easy access to both areas without door swings restricting the path to the family room. Full height pantry cabinet make up the rest of the wall providing plenty of storage space and a natural division between casual dining to formal dining. Built-in cabinetry with glass doors provides the opportunity to showcase family dishes and heirlooms accented with in-cabinet lighting. With the wall partitions removed, the dining room easily flows into the rest of the home while maintaining its special moment. A large peninsula divides the kitchen space from the seating room providing plentiful storage including countertop cabinets for hidden storage, a charging nook, and a custom doggy station for the beloved dog with an elevated bowl deck and shallow drawer for leashes and treats! Beautiful large format tiles with a touch of modern flair bring all these spaces together providing a texture and color unlike any other with spots of iridescence, brushed concrete, and hues of blue and green. The original master bath and closet was divided into two parts separated by a hallway and door leading to the outside. This created an itty-bitty bathroom and plenty of untapped floor space with potential! By removing the interior walls and bringing the new bathroom space into the bedroom, we created a functional bathroom and walk-in closet space. By reconfiguration the bathroom layout to accommodate a walk-in shower and dual vanity, we took advantage of every square inch and made it functional and beautiful! A pocket door leads into the bathroom suite and a large full-length mirror on a mosaic accent wall greets you upon entering. To the left is a pocket door leading into the walk-in closet, and to the right is the new master bath. A natural marble floor mosaic in a basket weave pattern is warm to the touch thanks to the heating system underneath. Large format white wall tiles with glass mosaic accent in the shower and continues as a wainscot throughout the bathroom providing a modern touch and compliment the classic marble floor. A crisp white double vanity furniture piece completes the space. The journey of the Yosemite project is one we will never forget. Not only were we given the opportunity to transform this beautiful home into a more functional and beautiful space, we were blessed with such amazing clients who were endlessly appreciative of TVL – and for that we are grateful!
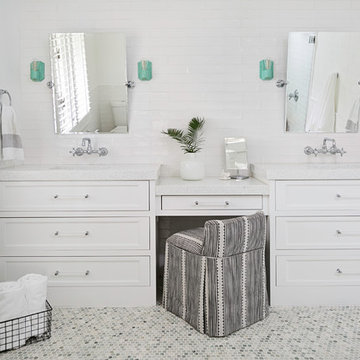
This beautiful master bathroom started off as a dining room. Yes a dining room. We cut open the floor and added new waste and supply lines. And build this beautiful master bathroom.
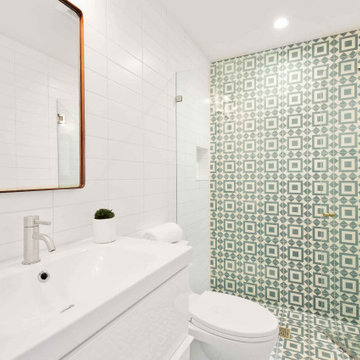
Mid-sized contemporary 3/4 bathroom in Los Angeles with flat-panel cabinets, white cabinets, a one-piece toilet, white tile, ceramic tile, white walls, an integrated sink, a hinged shower door, white benchtops, a curbless shower, cement tiles, green floor, a niche, a single vanity and a built-in vanity.
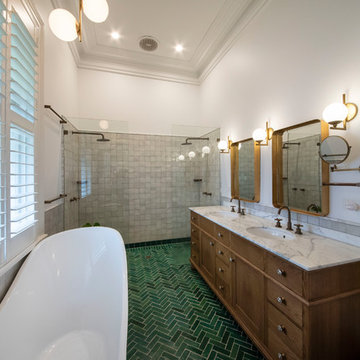
Adrienne Bizzarri Photography
Inspiration for a large mediterranean master bathroom in Melbourne with furniture-like cabinets, medium wood cabinets, a freestanding tub, a double shower, a one-piece toilet, white tile, cement tile, white walls, cement tiles, an undermount sink, marble benchtops, green floor, an open shower and white benchtops.
Inspiration for a large mediterranean master bathroom in Melbourne with furniture-like cabinets, medium wood cabinets, a freestanding tub, a double shower, a one-piece toilet, white tile, cement tile, white walls, cement tiles, an undermount sink, marble benchtops, green floor, an open shower and white benchtops.
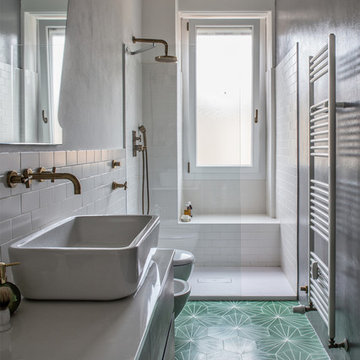
I colori tenui dei rivestimenti vogliono far risaltare l'articolato decoro che caratterizza la pavimentazione, realizzata con cementine esagonali dal colore verde scuro.
Foto by Laura Larmo
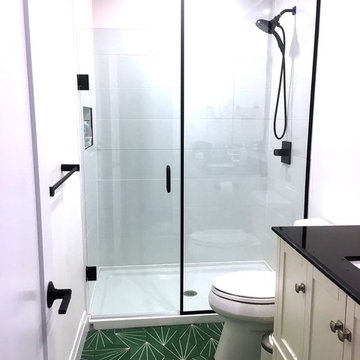
Inspiration for a small modern bathroom in Toronto with shaker cabinets, white cabinets, white tile, porcelain tile, white walls, cement tiles, an undermount sink, granite benchtops, green floor, a hinged shower door and black benchtops.
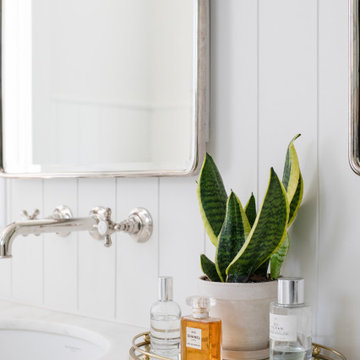
Photo of a mid-sized transitional master bathroom in Los Angeles with flat-panel cabinets, light wood cabinets, an undermount tub, a corner shower, a one-piece toilet, white tile, ceramic tile, white walls, an undermount sink, marble benchtops, green floor, a hinged shower door, white benchtops, a double vanity, a floating vanity and planked wall panelling.
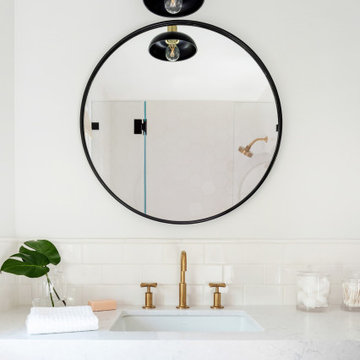
Beautiful kids bathroom with pale pink double sink vanity cabinet. Cambria Quartz countertop with Kohler undermounts sinks and Brizo satin brass faucets. Black and brass pendant lights over circular mirrors with black frames. Subway tile backsplash. Black drawer pull cabinet hardware.
Photo by Molly Rose Photography
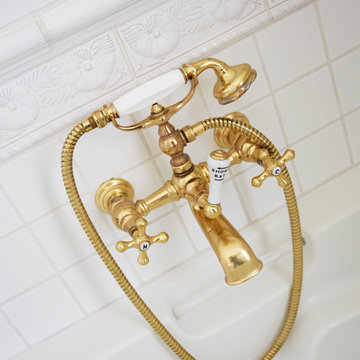
Mike Kaskel
Photo of a mid-sized traditional master bathroom in San Francisco with recessed-panel cabinets, white cabinets, an alcove tub, a shower/bathtub combo, white tile, ceramic tile, yellow walls, marble floors, a pedestal sink, green floor and a shower curtain.
Photo of a mid-sized traditional master bathroom in San Francisco with recessed-panel cabinets, white cabinets, an alcove tub, a shower/bathtub combo, white tile, ceramic tile, yellow walls, marble floors, a pedestal sink, green floor and a shower curtain.
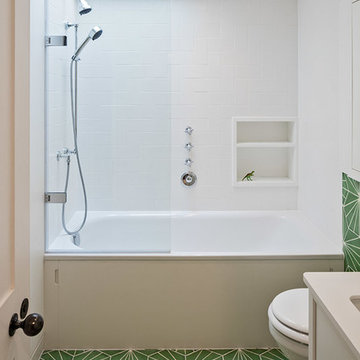
Small contemporary kids bathroom in London with a one-piece toilet, green tile, white tile, subway tile and green floor.
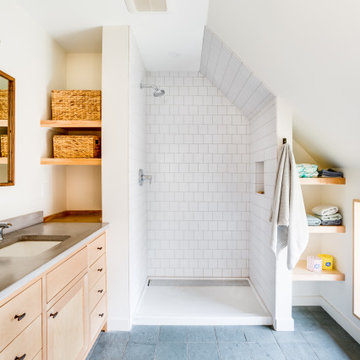
Photo of a contemporary master bathroom in Burlington with shaker cabinets, light wood cabinets, an alcove shower, a two-piece toilet, white tile, subway tile, slate floors, an undermount sink, concrete benchtops, green floor, a shower curtain, grey benchtops, a niche, a single vanity and a freestanding vanity.
Bathroom Design Ideas with White Tile and Green Floor
8