Bathroom Design Ideas with White Tile and Linoleum Floors
Refine by:
Budget
Sort by:Popular Today
1 - 20 of 532 photos
Item 1 of 3

Salle d'eau avec douche ouverte au style rétro-moderne
Small midcentury master bathroom in Paris with a curbless shower, white tile, ceramic tile, pink walls, linoleum floors, a pedestal sink, multi-coloured floor, an open shower and a single vanity.
Small midcentury master bathroom in Paris with a curbless shower, white tile, ceramic tile, pink walls, linoleum floors, a pedestal sink, multi-coloured floor, an open shower and a single vanity.
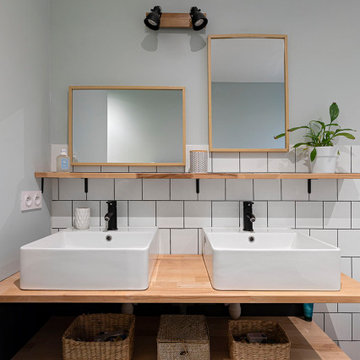
la salle de bain est une des rares pièces de la maison à être restée à sa place. D'une salle de bain année 70/80 totalement mal agencée on est passé à une pièce claire, chaleureuse et sobrement décorée. Les matériaux sont issus de la grande distribution, tout en restant de qualité, afin de limiter les coûts. Dans le même esprit, le meuble vasques a été dessiné puis réalisé avec de simples planches découpées et vernies
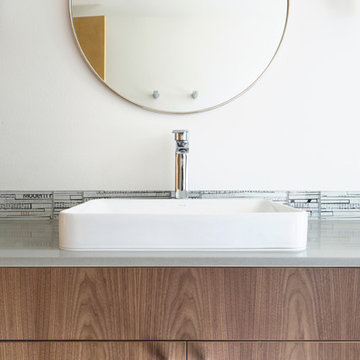
Winner of the 2018 Tour of Homes Best Remodel, this whole house re-design of a 1963 Bennet & Johnson mid-century raised ranch home is a beautiful example of the magic we can weave through the application of more sustainable modern design principles to existing spaces.
We worked closely with our client on extensive updates to create a modernized MCM gem.
Extensive alterations include:
- a completely redesigned floor plan to promote a more intuitive flow throughout
- vaulted the ceilings over the great room to create an amazing entrance and feeling of inspired openness
- redesigned entry and driveway to be more inviting and welcoming as well as to experientially set the mid-century modern stage
- the removal of a visually disruptive load bearing central wall and chimney system that formerly partitioned the homes’ entry, dining, kitchen and living rooms from each other
- added clerestory windows above the new kitchen to accentuate the new vaulted ceiling line and create a greater visual continuation of indoor to outdoor space
- drastically increased the access to natural light by increasing window sizes and opening up the floor plan
- placed natural wood elements throughout to provide a calming palette and cohesive Pacific Northwest feel
- incorporated Universal Design principles to make the home Aging In Place ready with wide hallways and accessible spaces, including single-floor living if needed
- moved and completely redesigned the stairway to work for the home’s occupants and be a part of the cohesive design aesthetic
- mixed custom tile layouts with more traditional tiling to create fun and playful visual experiences
- custom designed and sourced MCM specific elements such as the entry screen, cabinetry and lighting
- development of the downstairs for potential future use by an assisted living caretaker
- energy efficiency upgrades seamlessly woven in with much improved insulation, ductless mini splits and solar gain
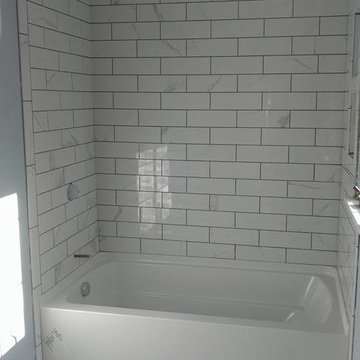
Inspiration for a small traditional 3/4 bathroom in Orange County with an alcove tub, a shower/bathtub combo, gray tile, white tile, subway tile, blue walls and linoleum floors.
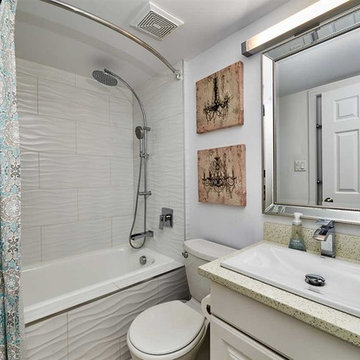
Inspiration for a small modern 3/4 bathroom in Vancouver with raised-panel cabinets, white cabinets, a drop-in tub, a shower/bathtub combo, a two-piece toilet, white tile, ceramic tile, white walls, linoleum floors, a drop-in sink, engineered quartz benchtops and a shower curtain.

Garage conversion into Additional Dwelling Unit / Tiny House
This is an example of a small contemporary 3/4 bathroom in DC Metro with furniture-like cabinets, medium wood cabinets, a corner shower, a one-piece toilet, white tile, subway tile, white walls, linoleum floors, a console sink, grey floor, a hinged shower door, a laundry, a single vanity and a built-in vanity.
This is an example of a small contemporary 3/4 bathroom in DC Metro with furniture-like cabinets, medium wood cabinets, a corner shower, a one-piece toilet, white tile, subway tile, white walls, linoleum floors, a console sink, grey floor, a hinged shower door, a laundry, a single vanity and a built-in vanity.

Mid-sized modern bathroom in Denver with flat-panel cabinets, white cabinets, a two-piece toilet, white tile, ceramic tile, linoleum floors, a drop-in sink, laminate benchtops, grey floor, a hinged shower door, grey benchtops, a shower seat, a single vanity and a built-in vanity.
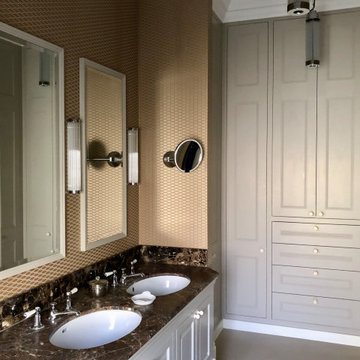
The principle bathroom was completely reconstructed and a new doorway formed to the adjoining bedroom. We retained the original vanity unit and had the marble top and up stand's re-polished. The two mirrors above are hinged and provide storage for lotions and potions. To the one end we had a shaped wardrobe with drawers constructed to match the existing detailing - this proved extremely useful as it disguised the fact that the wall ran at an angle behind. Every cm of space was utilised. Above the bath and doorway (not seen) was storage for suitcases etc.
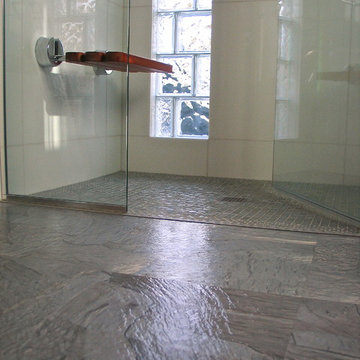
Photographer: Fred Ingram
Small modern master bathroom in Portland with an undermount sink, flat-panel cabinets, medium wood cabinets, engineered quartz benchtops, a curbless shower, a two-piece toilet, white tile, glass tile, grey walls and linoleum floors.
Small modern master bathroom in Portland with an undermount sink, flat-panel cabinets, medium wood cabinets, engineered quartz benchtops, a curbless shower, a two-piece toilet, white tile, glass tile, grey walls and linoleum floors.
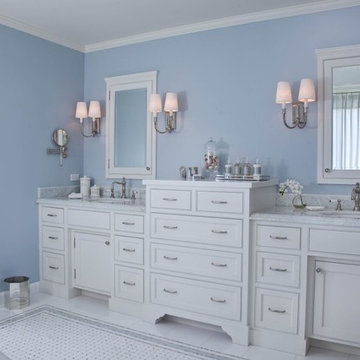
Gail Owens
Large traditional master bathroom in San Diego with shaker cabinets, white cabinets, a freestanding tub, an alcove shower, blue walls, linoleum floors, an undermount sink, marble benchtops, white tile, marble, white floor and a hinged shower door.
Large traditional master bathroom in San Diego with shaker cabinets, white cabinets, a freestanding tub, an alcove shower, blue walls, linoleum floors, an undermount sink, marble benchtops, white tile, marble, white floor and a hinged shower door.
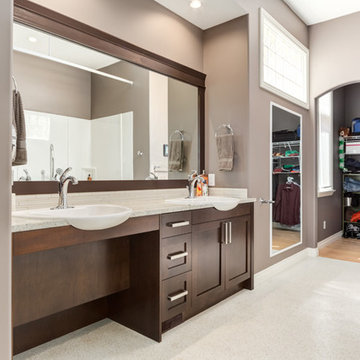
This home is a welcome sight for any person in a wheelchair. The need for a functional and accessible barrier free layout can be accomplished while still achieving an aesthetically pleasing design. Photography - Calgary Photos
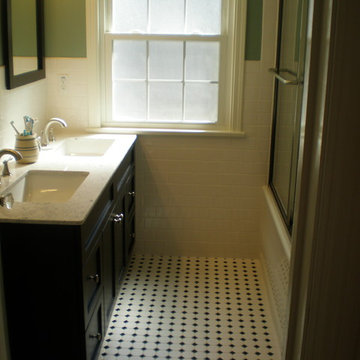
Design ideas for a small traditional 3/4 bathroom in Cleveland with shaker cabinets, black cabinets, an alcove shower, white tile, subway tile, green walls, linoleum floors, an undermount sink and solid surface benchtops.
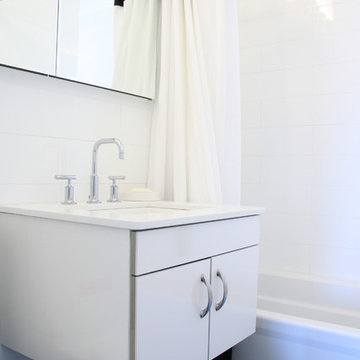
Complete Renovation
Design ideas for a small modern 3/4 bathroom in New York with flat-panel cabinets, white cabinets, an alcove tub, a shower/bathtub combo, a two-piece toilet, white tile, porcelain tile, white walls, linoleum floors, a wall-mount sink and solid surface benchtops.
Design ideas for a small modern 3/4 bathroom in New York with flat-panel cabinets, white cabinets, an alcove tub, a shower/bathtub combo, a two-piece toilet, white tile, porcelain tile, white walls, linoleum floors, a wall-mount sink and solid surface benchtops.
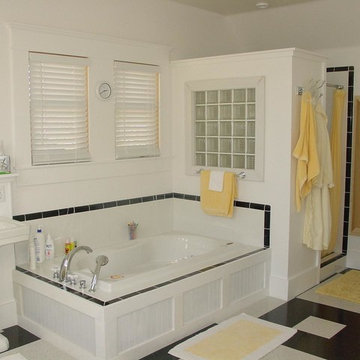
Chris Keilty
Inspiration for a mid-sized traditional master bathroom in Boise with a drop-in tub, an alcove shower, white tile, white walls, linoleum floors, a pedestal sink, multi-coloured floor and a shower curtain.
Inspiration for a mid-sized traditional master bathroom in Boise with a drop-in tub, an alcove shower, white tile, white walls, linoleum floors, a pedestal sink, multi-coloured floor and a shower curtain.
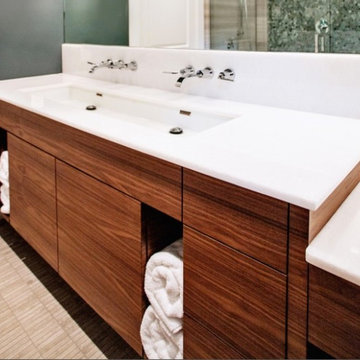
Custom Vanity by Absolute Cabinets. Design by Madison Taylor.
This is an example of a large modern master bathroom in Toronto with flat-panel cabinets, an open shower, a one-piece toilet, white tile, stone slab, linoleum floors, solid surface benchtops, medium wood cabinets, a freestanding tub, grey walls and a drop-in sink.
This is an example of a large modern master bathroom in Toronto with flat-panel cabinets, an open shower, a one-piece toilet, white tile, stone slab, linoleum floors, solid surface benchtops, medium wood cabinets, a freestanding tub, grey walls and a drop-in sink.
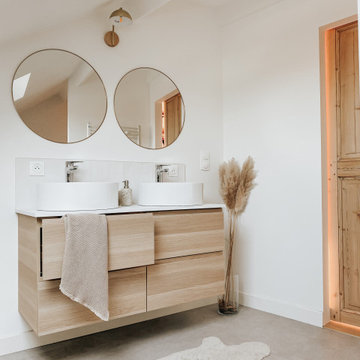
This is an example of a mid-sized modern 3/4 bathroom in Lille with a curbless shower, white tile, white walls, linoleum floors, grey floor and a double vanity.
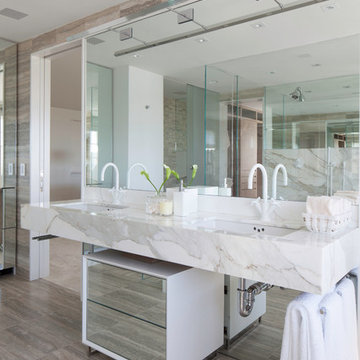
Previous work sample courtesy of workshop/apd, Photography by Donna Dotan.
Large modern master bathroom in Boston with flat-panel cabinets, an open shower, beige tile, gray tile, multi-coloured tile, white tile, stone slab, grey walls, linoleum floors, an undermount sink and marble benchtops.
Large modern master bathroom in Boston with flat-panel cabinets, an open shower, beige tile, gray tile, multi-coloured tile, white tile, stone slab, grey walls, linoleum floors, an undermount sink and marble benchtops.
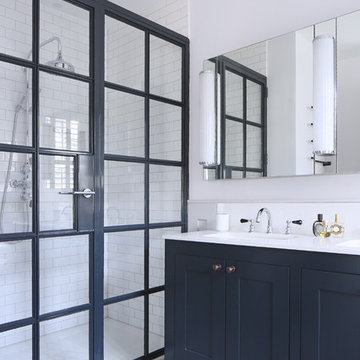
Mid-sized scandinavian 3/4 bathroom in London with shaker cabinets, blue cabinets, white walls, an undermount sink, linoleum floors, an open shower, white tile, subway tile and a hinged shower door.

Garage conversion into Additional Dwelling Unit / Tiny House
Inspiration for a small contemporary 3/4 bathroom in DC Metro with medium wood cabinets, a corner shower, a one-piece toilet, white tile, subway tile, white walls, linoleum floors, a console sink, grey floor, a hinged shower door, a laundry, a single vanity, a built-in vanity and flat-panel cabinets.
Inspiration for a small contemporary 3/4 bathroom in DC Metro with medium wood cabinets, a corner shower, a one-piece toilet, white tile, subway tile, white walls, linoleum floors, a console sink, grey floor, a hinged shower door, a laundry, a single vanity, a built-in vanity and flat-panel cabinets.

This small, but hardworking bathroom has it all. Shower for two, plenty of storage and light with a pop of orange in the vanity to add to the impact of fun.
Bathroom Design Ideas with White Tile and Linoleum Floors
1