Bathroom Design Ideas with White Tile and Onyx Benchtops
Refine by:
Budget
Sort by:Popular Today
61 - 80 of 460 photos
Item 1 of 3
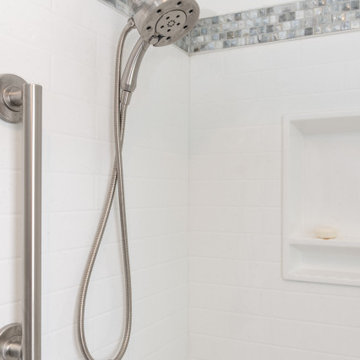
Design ideas for a small traditional master bathroom in St Louis with raised-panel cabinets, white cabinets, an alcove shower, a two-piece toilet, white tile, subway tile, blue walls, ceramic floors, an integrated sink, onyx benchtops, white floor, a sliding shower screen, white benchtops, a shower seat, a single vanity and a built-in vanity.
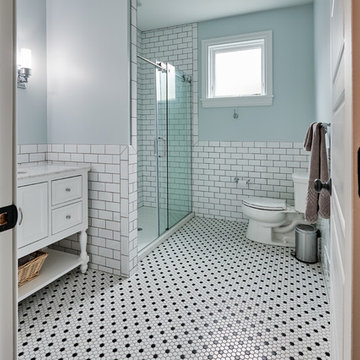
Guest bathroom with 3 x 6 tile wainscoting, black and white hex mosaic tile floor, white inset cabinetry with carrara marble. Polished chrome hardware accents. Shampoo niche features exterior of original home.
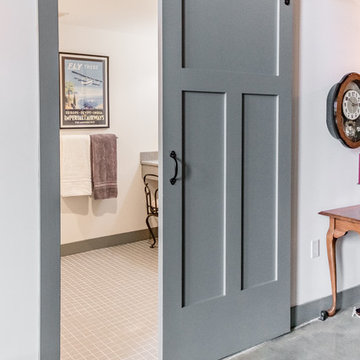
Lantern Light Photography
Mid-sized country master bathroom in Kansas City with shaker cabinets, grey cabinets, a wall-mount toilet, white tile, white walls, onyx benchtops, grey floor, a curbless shower, subway tile, ceramic floors, a shower curtain and an integrated sink.
Mid-sized country master bathroom in Kansas City with shaker cabinets, grey cabinets, a wall-mount toilet, white tile, white walls, onyx benchtops, grey floor, a curbless shower, subway tile, ceramic floors, a shower curtain and an integrated sink.
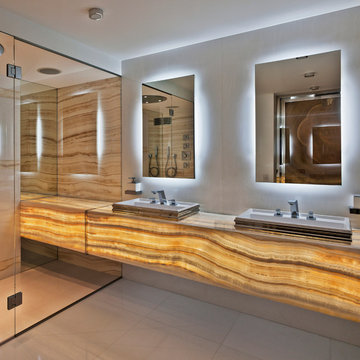
Contemporary Bathroom
Large contemporary master bathroom in New York with open cabinets, yellow cabinets, an open shower, white tile, stone slab, white walls, marble floors, onyx benchtops and a drop-in sink.
Large contemporary master bathroom in New York with open cabinets, yellow cabinets, an open shower, white tile, stone slab, white walls, marble floors, onyx benchtops and a drop-in sink.
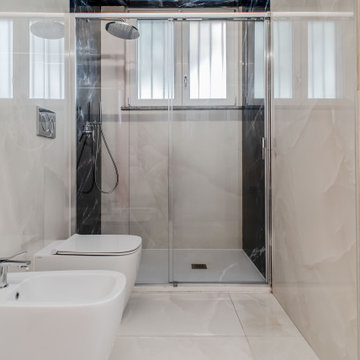
Photo of a large modern 3/4 bathroom in Milan with furniture-like cabinets, brown cabinets, a curbless shower, a two-piece toilet, white tile, porcelain tile, white walls, porcelain floors, a drop-in sink, onyx benchtops, white floor, a hinged shower door, white benchtops, a single vanity, a floating vanity and recessed.
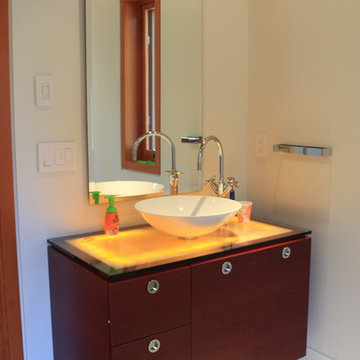
Photographed by Sophie C.
Large contemporary 3/4 bathroom in Vancouver with flat-panel cabinets, medium wood cabinets, onyx benchtops, white tile, grey walls, mosaic tile floors, a vessel sink, multi-coloured floor and yellow benchtops.
Large contemporary 3/4 bathroom in Vancouver with flat-panel cabinets, medium wood cabinets, onyx benchtops, white tile, grey walls, mosaic tile floors, a vessel sink, multi-coloured floor and yellow benchtops.
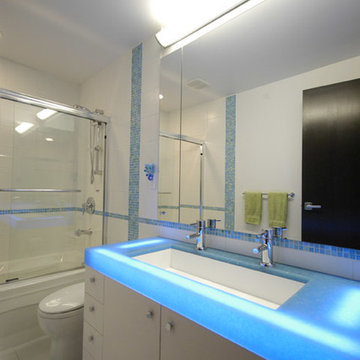
Mid-sized contemporary 3/4 bathroom in Other with flat-panel cabinets, white cabinets, an alcove tub, a shower/bathtub combo, blue tile, white tile, mosaic tile, white walls, ceramic floors, a trough sink, onyx benchtops and blue benchtops.
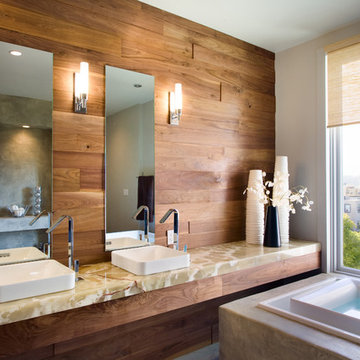
We designed this bathroom makeover for an episode of Bath Crashers on DIY. This is how they described the project: "A dreary gray bathroom gets a 180-degree transformation when Matt and his crew crash San Francisco. The space becomes a personal spa with an infinity tub that has a view of the Golden Gate Bridge. Marble floors and a marble shower kick up the luxury factor, and a walnut-plank wall adds richness to warm the space. To top off this makeover, the Bath Crashers team installs a 10-foot onyx countertop that glows at the flip of a switch." This was a lot of fun to participate in. Note the ceiling mounted tub filler. Photos by Mark Fordelon
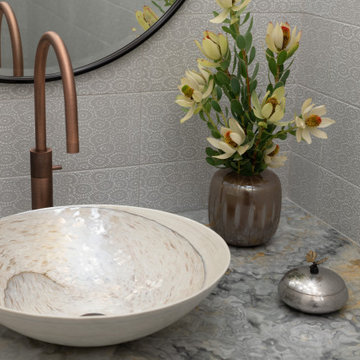
The half bath is a dreamy retreat, with Navy Blue Onyx floors and vanity, illuminated by a cloud of tulips. A Murano glass sink in creams and grays, reminiscent of a seashell’s interior, adds a sense of ceremony to hand washing. A small bundle of dogwood with blooms reflective of the lighting overhead sits by the sink, in a coppery glass vessel. The overhead lights were made with an eco resin, with petals hand splayed to mimic the natural variations found in blooming flowers. A small trinket dish designed by Michael Aram features a butterfly handle made from the shape of ginkgo leaves. Pattern tiles made in part with recycled materials line the walls, creating a field of flowers. The textural tiling adds interest, while the white color leaves a simple backdrop for the bathroom's decorative elements. A contemporary toilet with copper flush, selected for its minimal water waste. The floor was laid with minimal cuts in the navy blue onyx for a near-seamless pattern. The same onyx carries onto the vanity, casings, and baseboards.
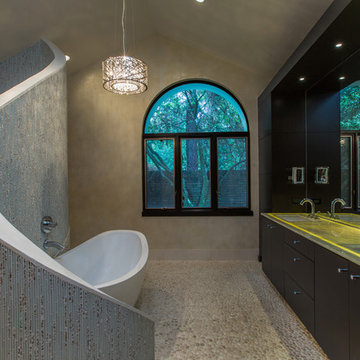
Master bath materials: white river rock flooring, limestone shower wall tile, glass and stone pencil tile on both sides of curved wall, expresso stained cabinets, back-lit onyx counter surface.
Victoria Martoccia Custom Homes
www.SheBuildsIt.com
Photo: Uneek Luxury Tours
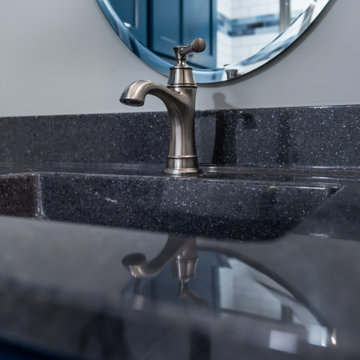
Mary was thrilled by our design and delighted by the craftsmanship that the Degnan team provided!
Small transitional 3/4 bathroom in Other with blue cabinets, an alcove shower, a two-piece toilet, white tile, subway tile, grey walls, vinyl floors, an integrated sink, onyx benchtops, white floor, a sliding shower screen, grey benchtops, a single vanity and a built-in vanity.
Small transitional 3/4 bathroom in Other with blue cabinets, an alcove shower, a two-piece toilet, white tile, subway tile, grey walls, vinyl floors, an integrated sink, onyx benchtops, white floor, a sliding shower screen, grey benchtops, a single vanity and a built-in vanity.
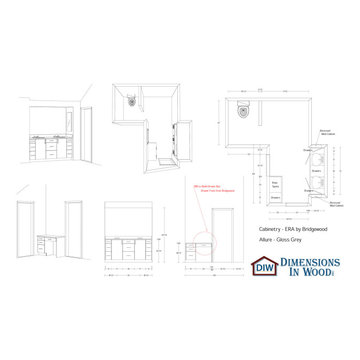
This Columbia, Missouri home’s master bathroom was a full gut remodel. Dimensions In Wood’s expert team handled everything including plumbing, electrical, tile work, cabinets, and more!
Electric, Heated Tile Floor
Starting at the bottom, this beautiful bathroom sports electrical radiant, in-floor heating beneath the wood styled non-slip tile. With the style of a hardwood and none of the drawbacks, this tile will always be warm, look beautiful, and be completely waterproof. The tile was also carried up onto the walls of the walk in shower.
Full Tile Low Profile Shower with all the comforts
A low profile Cloud Onyx shower base is very low maintenance and incredibly durable compared to plastic inserts. Running the full length of the wall is an Onyx shelf shower niche for shampoo bottles, soap and more. Inside a new shower system was installed including a shower head, hand sprayer, water controls, an in-shower safety grab bar for accessibility and a fold-down wooden bench seat.
Make-Up Cabinet
On your left upon entering this renovated bathroom a Make-Up Cabinet with seating makes getting ready easy. A full height mirror has light fixtures installed seamlessly for the best lighting possible. Finally, outlets were installed in the cabinets to hide away small appliances.
Every Master Bath needs a Dual Sink Vanity
The dual sink Onyx countertop vanity leaves plenty of space for two to get ready. The durable smooth finish is very easy to clean and will stand up to daily use without complaint. Two new faucets in black match the black hardware adorning Bridgewood factory cabinets.
Robern medicine cabinets were installed in both walls, providing additional mirrors and storage.
Contact Us Today to discuss Translating Your Master Bathroom Vision into a Reality.
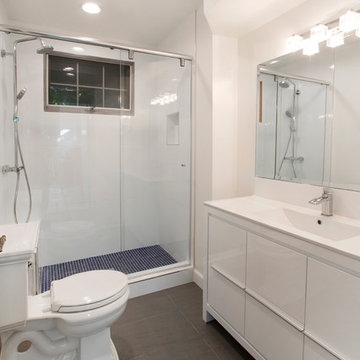
Bluehaus Interiors
This is an example of a small modern bathroom in Los Angeles with glass-front cabinets, white cabinets, an open shower, a two-piece toilet, white tile, porcelain tile, white walls, porcelain floors, an integrated sink and onyx benchtops.
This is an example of a small modern bathroom in Los Angeles with glass-front cabinets, white cabinets, an open shower, a two-piece toilet, white tile, porcelain tile, white walls, porcelain floors, an integrated sink and onyx benchtops.
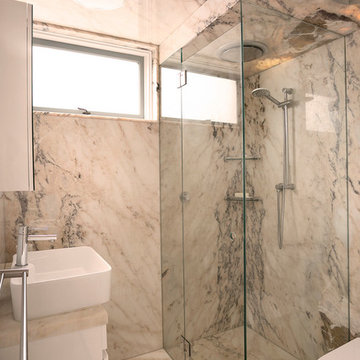
A complete re-fit was performed in the bathroom, re-working the layout to create an efficient use of a small bathroom space.
The design features a stunning light pink onyx marble to the walls, floors & ceiling. Taking advantage of onyx's transparent qualities, hidden lighting was installed above the ceiling slabs, to create a warm glow to the ceiling. This creates an illusion of space, with the added bonus of a relaxing place to end the day.

Photo of a small transitional powder room in San Francisco with louvered cabinets, dark wood cabinets, a wall-mount toilet, white tile, stone slab, multi-coloured walls, marble floors, a vessel sink, onyx benchtops, beige floor, white benchtops, a floating vanity and wood walls.
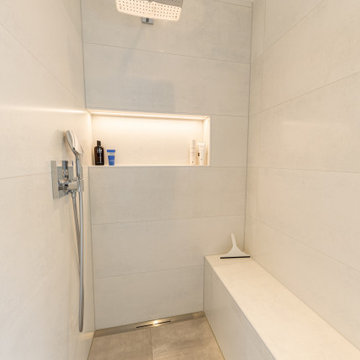
Design ideas for a large contemporary 3/4 bathroom in Other with flat-panel cabinets, medium wood cabinets, white tile, onyx benchtops, brown benchtops, a single vanity and a freestanding vanity.
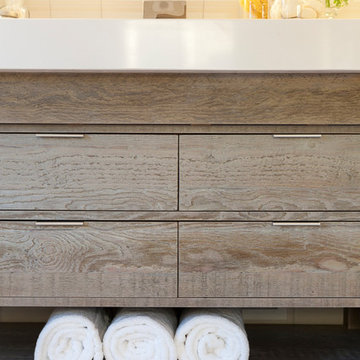
Custom reclaimed vanity.
Helynn Ospina Photography.
Juan Jiminez, Built From Salvage (vanity).
Photo of a mid-sized contemporary master bathroom in San Francisco with flat-panel cabinets, brown cabinets, a freestanding tub, white tile, ceramic tile, grey walls, ceramic floors, an undermount sink, onyx benchtops and white floor.
Photo of a mid-sized contemporary master bathroom in San Francisco with flat-panel cabinets, brown cabinets, a freestanding tub, white tile, ceramic tile, grey walls, ceramic floors, an undermount sink, onyx benchtops and white floor.
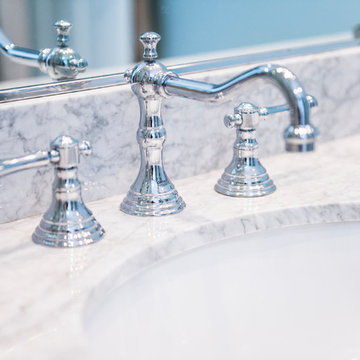
This bathroom had been recently remodeled by the prior homeowner and the vanity area did not meet the needs of the new owner. A new full width set of vanity cabinets were installed with a marble top and Grohe fixtures. A full wall mirror with center mounted light fixture really makes the room seem much larger. A wall mounted and lighted makeup mirror rounds out the remodel.
Tasha Dooley Photography
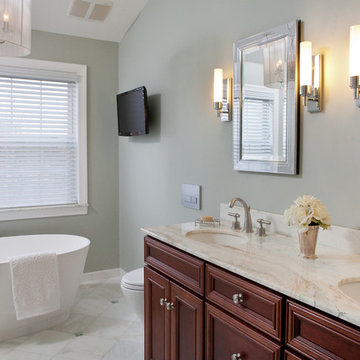
This eclectic bathroom in Cheltenham, PA features a number of aesthetic and functionality elements. The window was enlarged to allow more natural light to flow in. The stand alone tub was placed perpendicular to the stand alone shower. The custom built vanity includes his and hers sinks and a cherry finish. The flat screen TV is off to the far side of the shower and directly in front of the tub so both positions are able to view the screen. The hanging chandelier also adds another level of sophistication to a modernized bathroom.
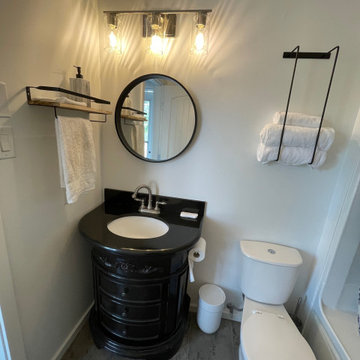
The Lazy Bear Loft is a short-term rental located on Lake of Prairies. The space was designed with style, functionality, and accessibility in mind so that guests feel right at home. The cozy and inviting atmosphere features a lot of wood accents and neutral colours with pops of blue.
Bathroom Design Ideas with White Tile and Onyx Benchtops
4

