Bathroom Design Ideas with White Tile and Orange Walls
Refine by:
Budget
Sort by:Popular Today
81 - 100 of 329 photos
Item 1 of 3
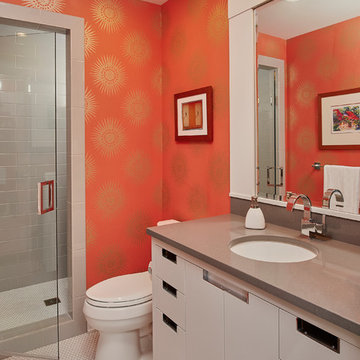
Let there be light. There will be in this sunny style designed to capture amazing views as well as every ray of sunlight throughout the day. Architectural accents of the past give this modern barn-inspired design a historical look and importance. Custom details enhance both the exterior and interior, giving this home real curb appeal. Decorative brackets and large windows surround the main entrance, welcoming friends and family to the handsome board and batten exterior, which also features a solid stone foundation, varying symmetrical roof lines with interesting pitches, trusses, and a charming cupola over the garage. Once inside, an open floor plan provides both elegance and ease. A central foyer leads into the 2,700-square-foot main floor and directly into a roomy 18 by 19-foot living room with a natural fireplace and soaring ceiling heights open to the second floor where abundant large windows bring the outdoors in. Beyond is an approximately 200 square foot screened porch that looks out over the verdant backyard. To the left is the dining room and open-plan family-style kitchen, which, at 16 by 14-feet, has space to accommodate both everyday family and special occasion gatherings. Abundant counter space, a central island and nearby pantry make it as convenient as it is attractive. Also on this side of the floor plan is the first-floor laundry and a roomy mudroom sure to help you keep your family organized. The plan’s right side includes more private spaces, including a large 12 by 17-foot master bedroom suite with natural fireplace, master bath, sitting area and walk-in closet, and private study/office with a large file room. The 1,100-square foot second level includes two spacious family bedrooms and a cozy 10 by 18-foot loft/sitting area. More fun awaits in the 1,600-square-foot lower level, with an 8 by 12-foot exercise room, a hearth room with fireplace, a billiards and refreshment space and a large home theater.
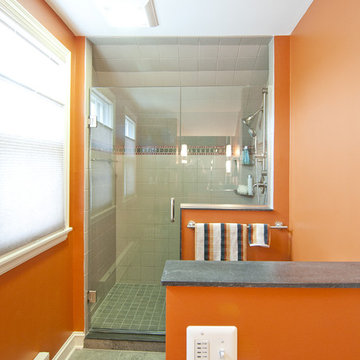
Bathroom remodels designed by Castle Building and Remodel's Interior Designer Katie Jaydan.
http://www.castlebri.com/renovations.html
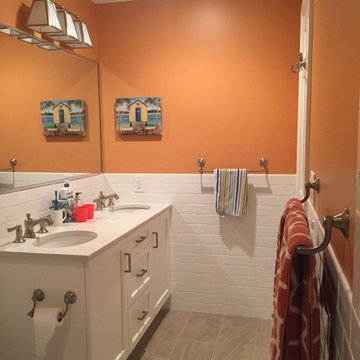
Design ideas for a mid-sized transitional kids bathroom in New York with flat-panel cabinets, white cabinets, an alcove tub, an alcove shower, a two-piece toilet, white tile, ceramic tile, orange walls, porcelain floors, an undermount sink and engineered quartz benchtops.
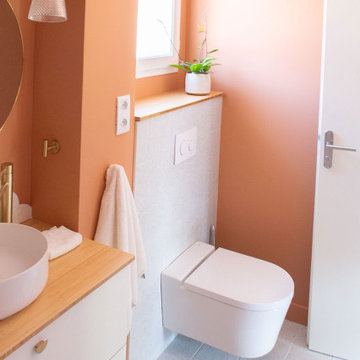
C'est l'histoire d'une salle de bain un peu vieillotte qui devient belle. Nous avons opéré une rénovation complète de l'espace. C'était possible, on a poussé les murs en "grignotant" sur la colonne d'air de la maison, pour gagner en circulation. Nous avons également inversé le sens de la baignoire. Puis, quelques coups de peinture, de la poudre de perlimpinpin et hop ! le résultat est canon !
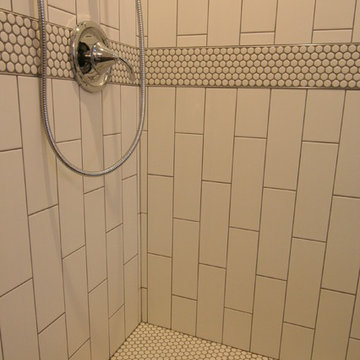
Design ideas for a mid-sized contemporary master bathroom in Toronto with an integrated sink, flat-panel cabinets, white cabinets, a freestanding tub, a corner shower, a one-piece toilet, white tile, ceramic tile, orange walls, vinyl floors, engineered quartz benchtops, brown floor and a hinged shower door.
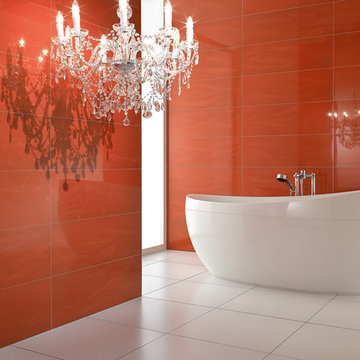
Villeroy & Boch uses bright color tile to bring an even more modern touch to their beautiful bathtub
Expansive contemporary master bathroom in Other with a freestanding tub, white tile, orange tile, porcelain tile, orange walls and porcelain floors.
Expansive contemporary master bathroom in Other with a freestanding tub, white tile, orange tile, porcelain tile, orange walls and porcelain floors.
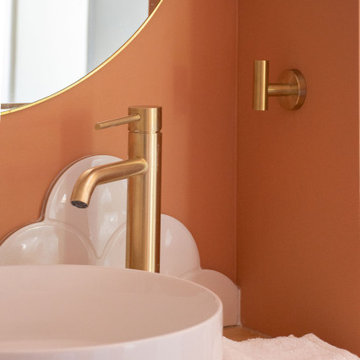
C'est l'histoire d'une salle de bain un peu vieillotte qui devient belle. Nous avons opéré une rénovation complète de l'espace. C'était possible, on a poussé les murs en "grignotant" sur la colonne d'air de la maison, pour gagner en circulation. Nous avons également inversé le sens de la baignoire. Puis, quelques coups de peinture, de la poudre de perlimpinpin et hop ! le résultat est canon !
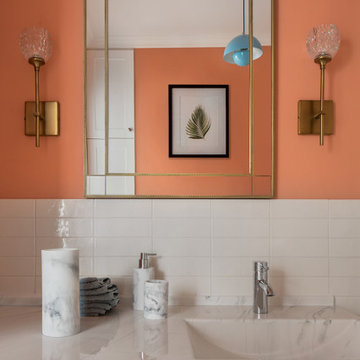
Inspiration for a mid-sized eclectic master bathroom in Moscow with recessed-panel cabinets, white cabinets, an alcove tub, an open shower, a wall-mount toilet, white tile, ceramic tile, orange walls, ceramic floors, an undermount sink, solid surface benchtops, grey floor, a sliding shower screen and white benchtops.
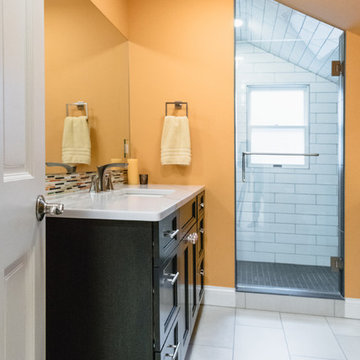
Large modern kids bathroom in Detroit with recessed-panel cabinets, dark wood cabinets, a double shower, a one-piece toilet, white tile, porcelain tile, orange walls, porcelain floors, an undermount sink, engineered quartz benchtops, grey floor, a hinged shower door and white benchtops.
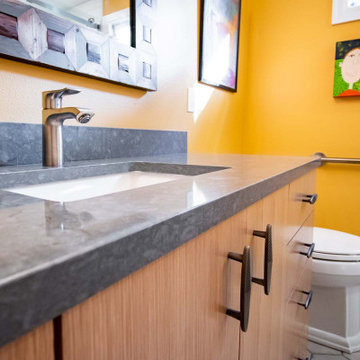
Guest bathroom complete remodel and new layout. New vanity with flat panel doors, quartz countertop, and under mount sink. New skirted toilet. Ceramic hexagon tile flooring. Alcove shower with sliding glass doors, subway tile, niche, and grab bars for easy accessibility.
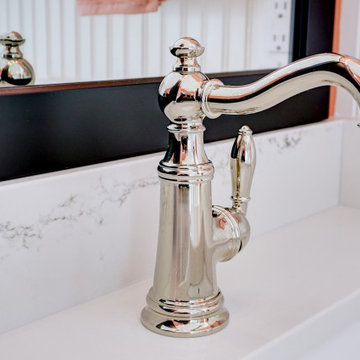
Inspiration for a mid-sized traditional master bathroom in Other with furniture-like cabinets, black cabinets, a curbless shower, a two-piece toilet, white tile, ceramic tile, orange walls, ceramic floors, an undermount sink, quartzite benchtops, black floor, a hinged shower door and white benchtops.
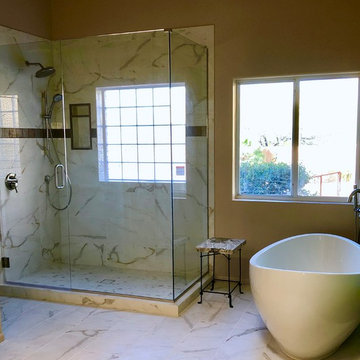
Design ideas for a large transitional master bathroom in Phoenix with raised-panel cabinets, dark wood cabinets, a freestanding tub, a corner shower, a one-piece toilet, white tile, orange walls, an undermount sink, granite benchtops, white floor, a hinged shower door and multi-coloured benchtops.
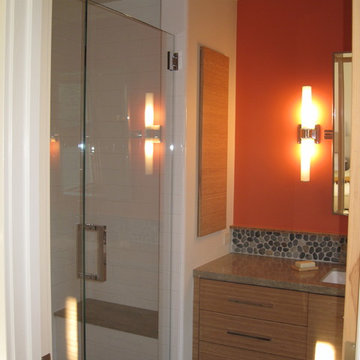
Palo Alto small master bath - Recessed medicine cabinet matches bamboo custom made vanity
This is an example of a small contemporary master bathroom in San Francisco with flat-panel cabinets, medium wood cabinets, limestone benchtops, an alcove shower, white tile, ceramic tile, orange walls, ceramic floors, an undermount sink and a one-piece toilet.
This is an example of a small contemporary master bathroom in San Francisco with flat-panel cabinets, medium wood cabinets, limestone benchtops, an alcove shower, white tile, ceramic tile, orange walls, ceramic floors, an undermount sink and a one-piece toilet.
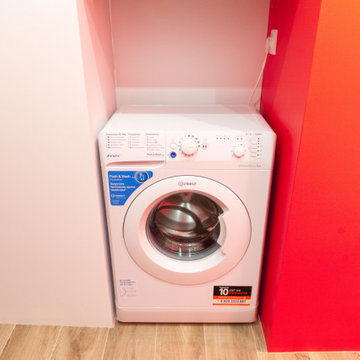
Катастрофически неудачное расположение стояка с коммуникациями - в двух местах и практически посередине помещения - заставил подключить воображение, чтобы уместить в санузел все необходимое без ущерба для комфорта гостей. В итоге мы получили яркую и запоминающуюся комнату аж с четырьмя функциональными нишами: душевой, постирочной, зоной для умывания и зоной с туалетом
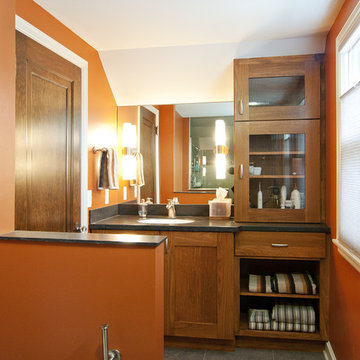
Bathroom remodels designed by Castle Building and Remodel's Interior Designer Katie Jaydan.
http://www.castlebri.com/renovations.html
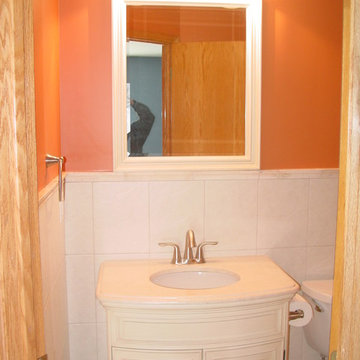
Inspiration for a small traditional 3/4 bathroom in Minneapolis with an integrated sink, furniture-like cabinets, white cabinets, marble benchtops, an alcove shower, a two-piece toilet, white tile, ceramic tile, orange walls and porcelain floors.
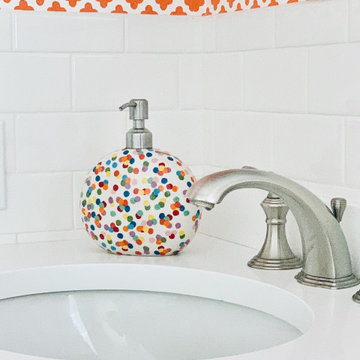
A fun bathroom for three siblings to share! Toothbrush charging station built inside of the cabinet.
Mid-sized traditional kids bathroom in New York with shaker cabinets, blue cabinets, a drop-in tub, white tile, ceramic tile, orange walls, marble floors, an undermount sink, solid surface benchtops, grey floor, a shower curtain, white benchtops, a single vanity, a built-in vanity and wallpaper.
Mid-sized traditional kids bathroom in New York with shaker cabinets, blue cabinets, a drop-in tub, white tile, ceramic tile, orange walls, marble floors, an undermount sink, solid surface benchtops, grey floor, a shower curtain, white benchtops, a single vanity, a built-in vanity and wallpaper.
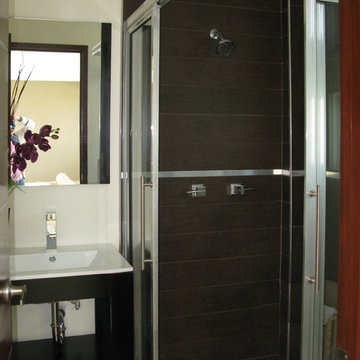
INTERIOR
Small modern master bathroom in Mexico City with furniture-like cabinets, white cabinets, a claw-foot tub, an open shower, a one-piece toilet, white tile, ceramic tile, orange walls, porcelain floors, an undermount sink, granite benchtops, black floor, a sliding shower screen and black benchtops.
Small modern master bathroom in Mexico City with furniture-like cabinets, white cabinets, a claw-foot tub, an open shower, a one-piece toilet, white tile, ceramic tile, orange walls, porcelain floors, an undermount sink, granite benchtops, black floor, a sliding shower screen and black benchtops.
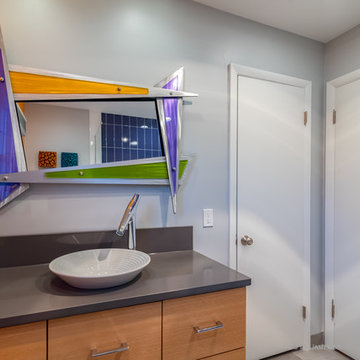
James Meyer Photography
Photo of a mid-sized contemporary kids bathroom in Milwaukee with flat-panel cabinets, medium wood cabinets, an alcove tub, an alcove shower, a two-piece toilet, white tile, ceramic tile, orange walls, porcelain floors, a vessel sink, engineered quartz benchtops, grey floor, a hinged shower door and grey benchtops.
Photo of a mid-sized contemporary kids bathroom in Milwaukee with flat-panel cabinets, medium wood cabinets, an alcove tub, an alcove shower, a two-piece toilet, white tile, ceramic tile, orange walls, porcelain floors, a vessel sink, engineered quartz benchtops, grey floor, a hinged shower door and grey benchtops.
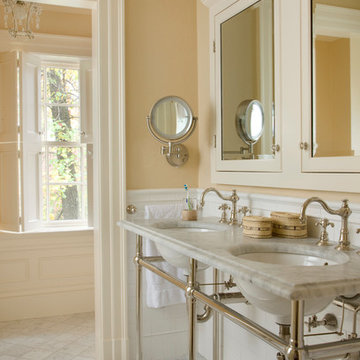
Eric Roth Photography
Inspiration for a large traditional master bathroom in Boston with white tile, ceramic tile, orange walls, ceramic floors and an undermount sink.
Inspiration for a large traditional master bathroom in Boston with white tile, ceramic tile, orange walls, ceramic floors and an undermount sink.
Bathroom Design Ideas with White Tile and Orange Walls
5