Bathroom Design Ideas with White Tile and Red Floor
Refine by:
Budget
Sort by:Popular Today
41 - 60 of 177 photos
Item 1 of 3
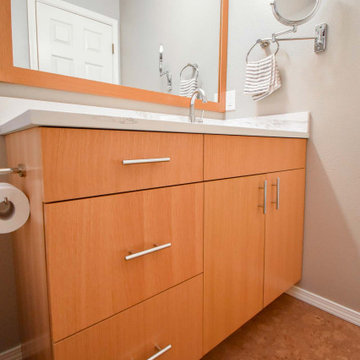
Two matching bathrooms in modern townhouse. Walk in tile shower with white subway tile, small corner step, and glass enclosure. Flat panel wood vanity with quartz countertops, undermount sink, and modern fixtures. Second bath has matching features with single sink and bath tub shower combination.
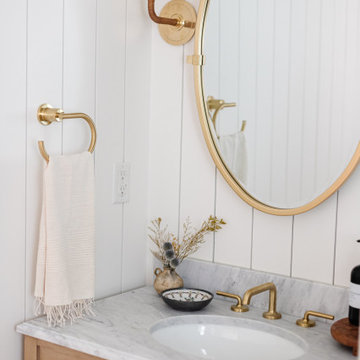
A dated pool house bath at a historic Winter Park home had a remodel to add charm and warmth that it desperately needed.
Photo of a mid-sized transitional bathroom in Orlando with light wood cabinets, a corner shower, a two-piece toilet, white tile, terra-cotta tile, white walls, brick floors, marble benchtops, red floor, a hinged shower door, grey benchtops, a single vanity, a freestanding vanity and planked wall panelling.
Photo of a mid-sized transitional bathroom in Orlando with light wood cabinets, a corner shower, a two-piece toilet, white tile, terra-cotta tile, white walls, brick floors, marble benchtops, red floor, a hinged shower door, grey benchtops, a single vanity, a freestanding vanity and planked wall panelling.
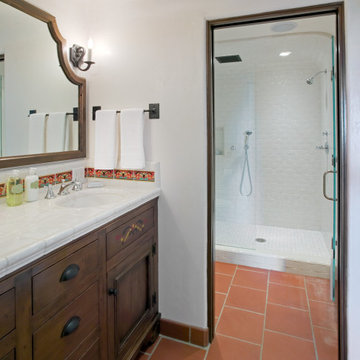
Design ideas for a mediterranean bathroom in Santa Barbara with medium wood cabinets, white walls, terra-cotta floors, tile benchtops, red floor, a hinged shower door, white benchtops, raised-panel cabinets, an alcove shower, white tile, subway tile, an integrated sink, a niche and a built-in vanity.
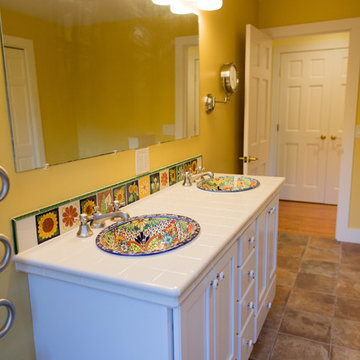
Photo of a large mediterranean master bathroom in Boston with white cabinets, a one-piece toilet, white tile, subway tile, yellow walls, terra-cotta floors, a drop-in sink, tile benchtops, red floor and an open shower.
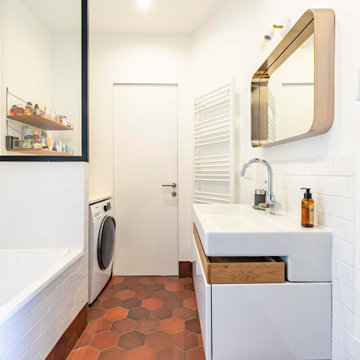
This is an example of a mid-sized midcentury master bathroom in Paris with a shower/bathtub combo, white tile, subway tile, white walls, terra-cotta floors, a trough sink, red floor, a laundry and a single vanity.
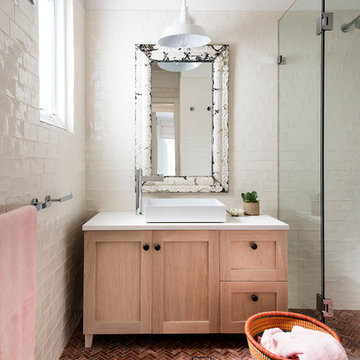
Thomas Dalhoff
Design ideas for a mid-sized traditional 3/4 bathroom in Sydney with shaker cabinets, light wood cabinets, beige walls, a vessel sink, a double shower, white tile, porcelain tile, terra-cotta floors, solid surface benchtops, red floor and a hinged shower door.
Design ideas for a mid-sized traditional 3/4 bathroom in Sydney with shaker cabinets, light wood cabinets, beige walls, a vessel sink, a double shower, white tile, porcelain tile, terra-cotta floors, solid surface benchtops, red floor and a hinged shower door.
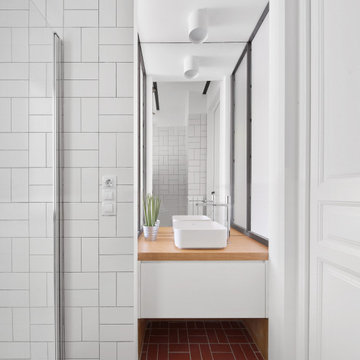
This is an example of a contemporary bathroom in Barcelona with flat-panel cabinets, white cabinets, white tile, white walls, a vessel sink, wood benchtops, red floor and brown benchtops.
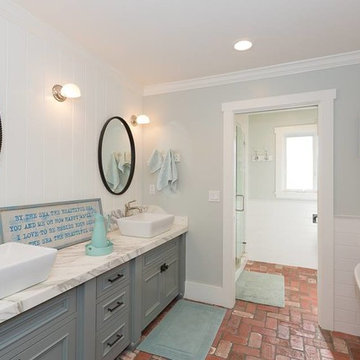
Large transitional master bathroom in Orange County with beaded inset cabinets, grey cabinets, a freestanding tub, an alcove shower, a one-piece toilet, white tile, ceramic tile, grey walls, brick floors, a vessel sink, marble benchtops, red floor, a hinged shower door and grey benchtops.
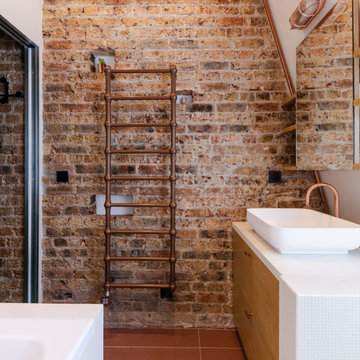
Contemporary bathroom in Paris with light wood cabinets, an undermount tub, an open shower, white tile, ceramic tile, white walls, ceramic floors, tile benchtops, red floor, white benchtops, a single vanity, a floating vanity and brick walls.
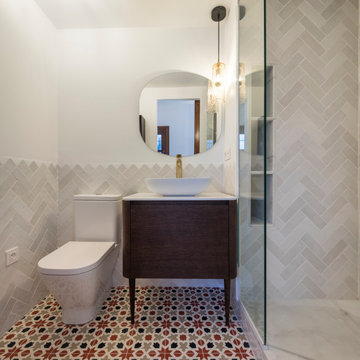
Inspiration for a small mediterranean master bathroom in Other with open cabinets, white cabinets, a corner shower, a two-piece toilet, white tile, ceramic tile, white walls, ceramic floors, a vessel sink, red floor and white benchtops.
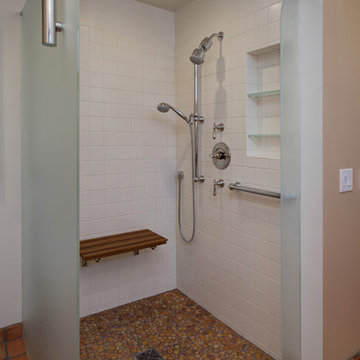
Inspiration for a large traditional master bathroom in Other with raised-panel cabinets, white cabinets, an alcove shower, white tile, porcelain tile, red walls, terra-cotta floors, an undermount sink, granite benchtops, red floor and an open shower.
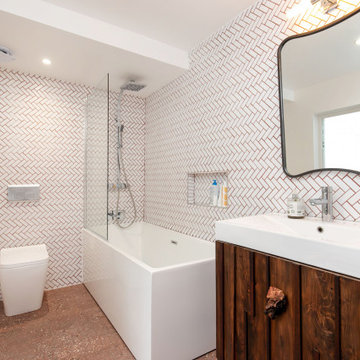
We used underfloor electric heating in the bathroom and used modern fittings throughout! Keeping it clean and sharp with white tiles and a touch of red Grout, mimicking the colour of the floor. We commissioned a cabinet to fit under the wall-mounted sink.
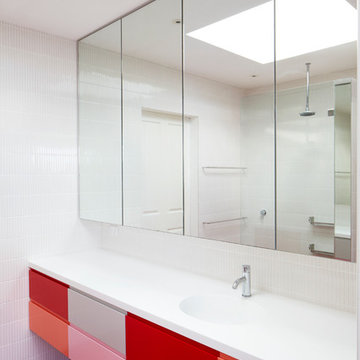
Steve Brown
Photo of a mid-sized contemporary master bathroom in Sydney with an integrated sink, flat-panel cabinets, red cabinets, solid surface benchtops, white tile, mosaic tile floors and red floor.
Photo of a mid-sized contemporary master bathroom in Sydney with an integrated sink, flat-panel cabinets, red cabinets, solid surface benchtops, white tile, mosaic tile floors and red floor.
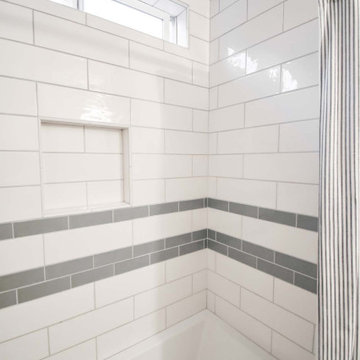
Two matching bathrooms in modern townhouse. Walk in tile shower with white subway tile, small corner step, and glass enclosure. Flat panel wood vanity with quartz countertops, undermount sink, and modern fixtures. Second bath has matching features with single sink and bath tub shower combination.
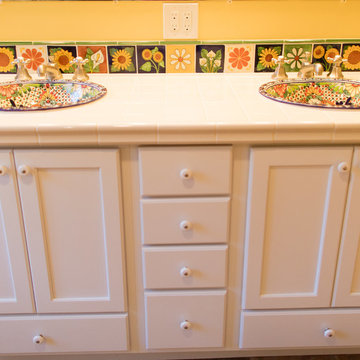
Large mediterranean master bathroom in Boston with white cabinets, a one-piece toilet, white tile, subway tile, yellow walls, terra-cotta floors, a drop-in sink, tile benchtops, red floor and an open shower.
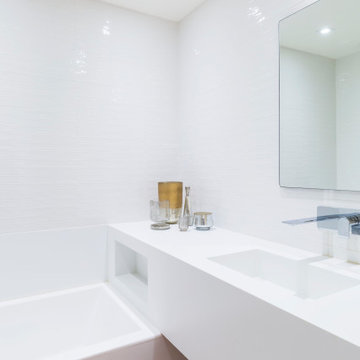
Design ideas for a contemporary kids bathroom in New York with flat-panel cabinets, white cabinets, a freestanding tub, a corner shower, a two-piece toilet, white tile, ceramic tile, white walls, cement tiles, an integrated sink, solid surface benchtops, red floor, a hinged shower door, white benchtops, a double vanity and a floating vanity.
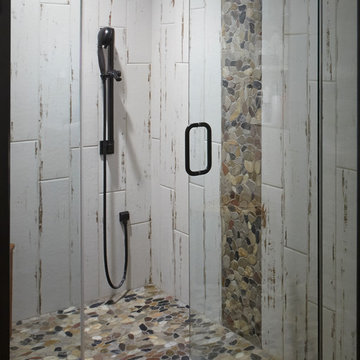
Robin Stancliff photo credits. My client’s main focus for this bathroom was to create a wheelchair accessible shower while
maintaining a unique and rustic visual appeal. When we received this project, the majority of the
bathroom had already been destroyed, and the new vanity was already in place. Our main
contribution was the new ADA accessible shower. We decided to keep the Saltillo tile and brick
wall in the bathroom to keep some of the original Southwestern charm of the home, and create
a stone flooring for the base of the shower. By mixing a variety of colored stones and creating a
stone detail up the side of the shower, we were able to add a modern and fresh touch to the
shower. Aside from the stone detail, the sides of the shower are made up of rustic wood-look
porcelain which fits the overall aesthetic of the bathroom while still being easy to clean. To
accommodate a wheelchair, the shower is 5’ by 5’ with a 3’ door. The handheld bar at the back
of the shower is an ADA compliant bar which has levers so it can be easily maneuvered.
Overall, we aimed to create a sturdy structure for the shower that would hold up to various
disability needs while still remaining chic. By adding rustic details and thoughtful ADA compliant
components, this shower is useful and attractive.
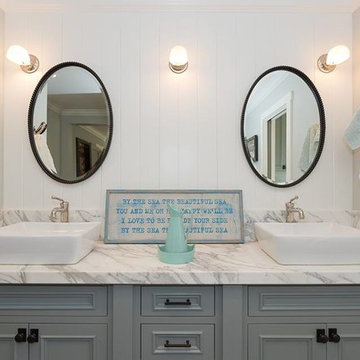
Inspiration for a large transitional master bathroom in Orange County with beaded inset cabinets, grey cabinets, a freestanding tub, an alcove shower, a one-piece toilet, white tile, ceramic tile, grey walls, brick floors, a vessel sink, marble benchtops, red floor, a hinged shower door and grey benchtops.
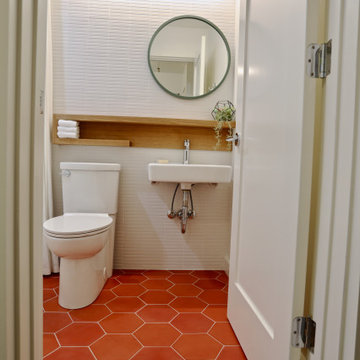
It's all about the lines. Everything was purposefully designed and chosen to compliment the entire project.
Photo of a small contemporary bathroom in Raleigh with an alcove tub, a shower/bathtub combo, a two-piece toilet, white tile, porcelain tile, white walls, concrete floors, a wall-mount sink, wood benchtops, red floor and a shower curtain.
Photo of a small contemporary bathroom in Raleigh with an alcove tub, a shower/bathtub combo, a two-piece toilet, white tile, porcelain tile, white walls, concrete floors, a wall-mount sink, wood benchtops, red floor and a shower curtain.
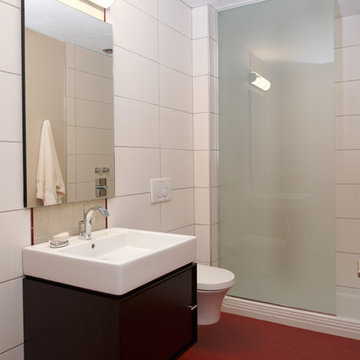
- Interior Designer: InUnison Design, Inc. - Christine Frisk
- Architect: TE Studio Ltd. - Tim Eian
- Builder: Moore Construction Services
Photo of a small contemporary 3/4 bathroom in Minneapolis with flat-panel cabinets, dark wood cabinets, an alcove shower, a wall-mount toilet, white tile, ceramic tile, white walls, laminate floors, an integrated sink, quartzite benchtops, red floor and a hinged shower door.
Photo of a small contemporary 3/4 bathroom in Minneapolis with flat-panel cabinets, dark wood cabinets, an alcove shower, a wall-mount toilet, white tile, ceramic tile, white walls, laminate floors, an integrated sink, quartzite benchtops, red floor and a hinged shower door.
Bathroom Design Ideas with White Tile and Red Floor
3