Bathroom Design Ideas with White Tile and Stone Tile
Refine by:
Budget
Sort by:Popular Today
21 - 40 of 10,342 photos
Item 1 of 3
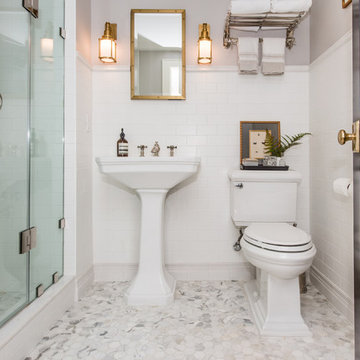
Location: Bethesda, MD, USA
This total revamp turned out better than anticipated leaving the clients thrilled with the outcome.
Finecraft Contractors, Inc.
Interior Designer: Anna Cave
Susie Soleimani Photography
Blog: http://graciousinteriors.blogspot.com/2016/07/from-cellar-to-stellar-lower-level.html
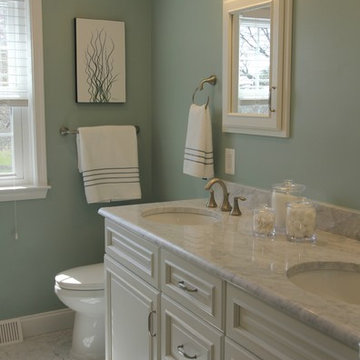
Design ideas for a mid-sized transitional master bathroom in Baltimore with recessed-panel cabinets, white cabinets, an alcove tub, a shower/bathtub combo, a two-piece toilet, white tile, gray tile, multi-coloured tile, stone tile, green walls, marble floors, an undermount sink, marble benchtops, grey floor, white benchtops, a niche, a double vanity and a built-in vanity.
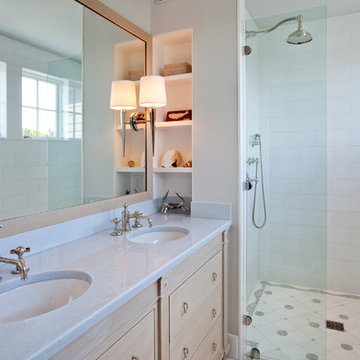
Peter Vanderwarker
Small beach style bathroom in Boston with furniture-like cabinets, light wood cabinets, an open shower, an undermount sink, white tile and stone tile.
Small beach style bathroom in Boston with furniture-like cabinets, light wood cabinets, an open shower, an undermount sink, white tile and stone tile.
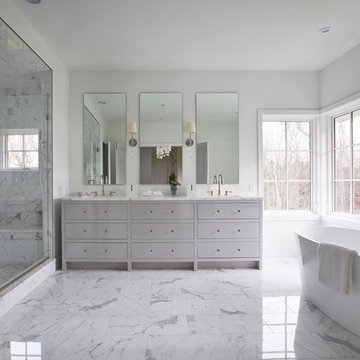
Jeff McNamara Photography
This is an example of a large transitional master bathroom in New York with grey cabinets, a freestanding tub, an alcove shower, white tile, stone tile, white walls, marble floors, an undermount sink, marble benchtops and flat-panel cabinets.
This is an example of a large transitional master bathroom in New York with grey cabinets, a freestanding tub, an alcove shower, white tile, stone tile, white walls, marble floors, an undermount sink, marble benchtops and flat-panel cabinets.
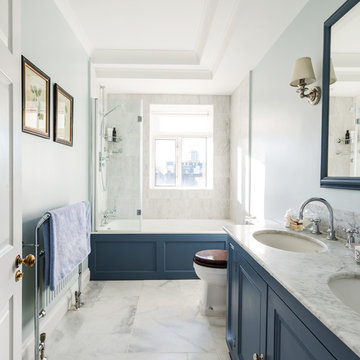
A double vanity painted in a deep dusty navy blue with a mirror to match. Love the pair of nickel wall lights here and the Leroy Brooks taps. Marble countertop and floor tiles.
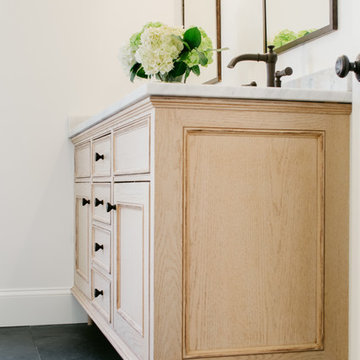
Vicki Bodine
This is an example of a mid-sized traditional master bathroom in New York with beaded inset cabinets, distressed cabinets, an alcove tub, a shower/bathtub combo, a one-piece toilet, white tile, stone tile, white walls, slate floors, an undermount sink and marble benchtops.
This is an example of a mid-sized traditional master bathroom in New York with beaded inset cabinets, distressed cabinets, an alcove tub, a shower/bathtub combo, a one-piece toilet, white tile, stone tile, white walls, slate floors, an undermount sink and marble benchtops.
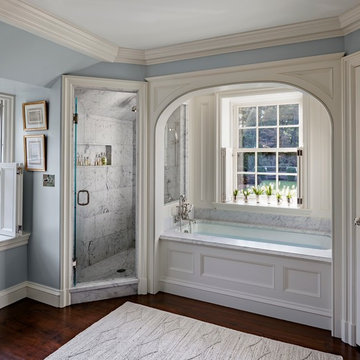
Robert Benson For Charles Hilton Architects
From grand estates, to exquisite country homes, to whole house renovations, the quality and attention to detail of a "Significant Homes" custom home is immediately apparent. Full time on-site supervision, a dedicated office staff and hand picked professional craftsmen are the team that take you from groundbreaking to occupancy. Every "Significant Homes" project represents 45 years of luxury homebuilding experience, and a commitment to quality widely recognized by architects, the press and, most of all....thoroughly satisfied homeowners. Our projects have been published in Architectural Digest 6 times along with many other publications and books. Though the lion share of our work has been in Fairfield and Westchester counties, we have built homes in Palm Beach, Aspen, Maine, Nantucket and Long Island.
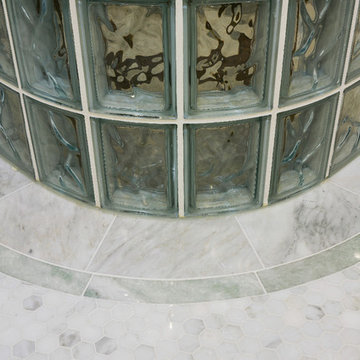
This stunning master bathroom remodel by our Lafayette studio features a serene sage green color scheme, adding a calming and peaceful atmosphere to the space. The twin basins with a sleek marble countertop provide ample storage and counter space for the couple. The shower area is defined by a beautiful glass wall, creating a spacious and open feel. The stylish design elements of this bathroom create a modern and luxurious ambiance.
---
Project by Douglah Designs. Their Lafayette-based design-build studio serves San Francisco's East Bay areas, including Orinda, Moraga, Walnut Creek, Danville, Alamo Oaks, Diablo, Dublin, Pleasanton, Berkeley, Oakland, and Piedmont.
For more about Douglah Designs, click here: http://douglahdesigns.com/
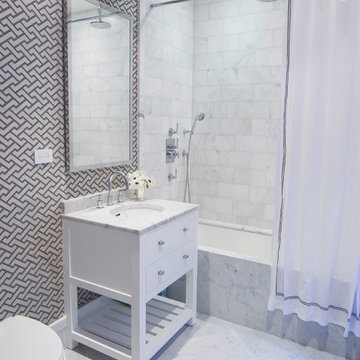
Photo of a contemporary bathroom in New York with an undermount sink, flat-panel cabinets, white cabinets, marble benchtops, an alcove tub, a shower/bathtub combo, a two-piece toilet, white tile, stone tile, white walls, marble floors and a shower curtain.
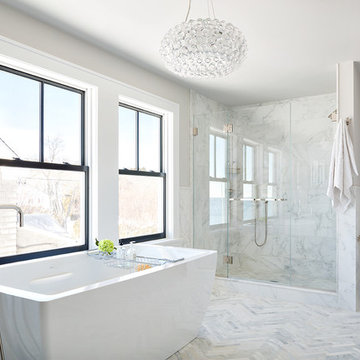
Donna Dotan Photography Inc.
Photo of a large contemporary master bathroom in New York with white tile, stone tile, a freestanding tub, an alcove shower, a one-piece toilet and marble floors.
Photo of a large contemporary master bathroom in New York with white tile, stone tile, a freestanding tub, an alcove shower, a one-piece toilet and marble floors.
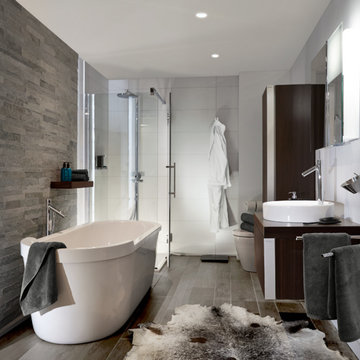
A contemporary spa escape with stone walls and wood finishes.
Photo of a large modern master bathroom in Chicago with a freestanding tub, a corner shower, a one-piece toilet, a vessel sink, multi-coloured walls, medium hardwood floors, flat-panel cabinets, dark wood cabinets, stone tile, white tile and wood benchtops.
Photo of a large modern master bathroom in Chicago with a freestanding tub, a corner shower, a one-piece toilet, a vessel sink, multi-coloured walls, medium hardwood floors, flat-panel cabinets, dark wood cabinets, stone tile, white tile and wood benchtops.
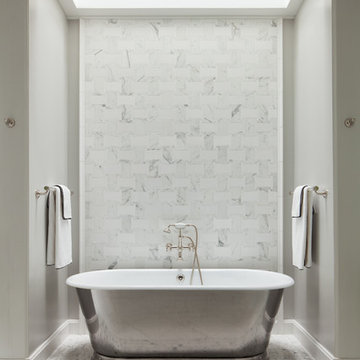
Photo by Gordon Beall
Interior Design by Tracy Morris Design
Photo of a transitional master bathroom in DC Metro with a freestanding tub, white tile, stone tile, grey walls and marble floors.
Photo of a transitional master bathroom in DC Metro with a freestanding tub, white tile, stone tile, grey walls and marble floors.
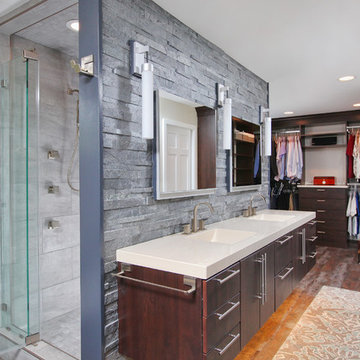
Design ideas for a large modern master bathroom in Philadelphia with flat-panel cabinets, dark wood cabinets, a two-piece toilet, gray tile, white tile, stone tile, white walls, medium hardwood floors, an integrated sink, solid surface benchtops and an alcove shower.
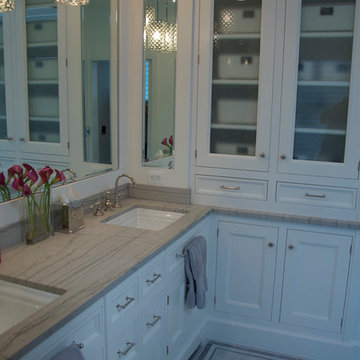
This is an example of a mid-sized traditional master bathroom in DC Metro with an undermount sink, white cabinets, quartzite benchtops, an undermount tub, a double shower, a one-piece toilet, white tile, stone tile, white walls, marble floors and glass-front cabinets.
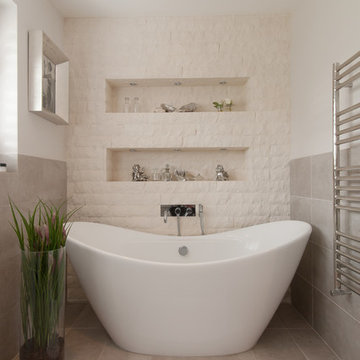
Overview
Extension and complete refurbishment.
The Brief
The existing house had very shallow rooms with a need for more depth throughout the property by extending into the rear garden which is large and south facing. We were to look at extending to the rear and to the end of the property, where we had redundant garden space, to maximise the footprint and yield a series of WOW factor spaces maximising the value of the house.
The brief requested 4 bedrooms plus a luxurious guest space with separate access; large, open plan living spaces with large kitchen/entertaining area, utility and larder; family bathroom space and a high specification ensuite to two bedrooms. In addition, we were to create balconies overlooking a beautiful garden and design a ‘kerb appeal’ frontage facing the sought-after street location.
Buildings of this age lend themselves to use of natural materials like handmade tiles, good quality bricks and external insulation/render systems with timber windows. We specified high quality materials to achieve a highly desirable look which has become a hit on Houzz.
Our Solution
One of our specialisms is the refurbishment and extension of detached 1930’s properties.
Taking the existing small rooms and lack of relationship to a large garden we added a double height rear extension to both ends of the plan and a new garage annex with guest suite.
We wanted to create a view of, and route to the garden from the front door and a series of living spaces to meet our client’s needs. The front of the building needed a fresh approach to the ordinary palette of materials and we re-glazed throughout working closely with a great build team.
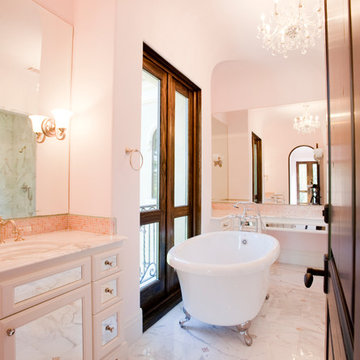
Photography: Julie Soefer
This is an example of an expansive mediterranean kids bathroom in Houston with a vessel sink, glass-front cabinets, white cabinets, marble benchtops, a claw-foot tub, an alcove shower, a two-piece toilet, white tile, stone tile, pink walls and marble floors.
This is an example of an expansive mediterranean kids bathroom in Houston with a vessel sink, glass-front cabinets, white cabinets, marble benchtops, a claw-foot tub, an alcove shower, a two-piece toilet, white tile, stone tile, pink walls and marble floors.
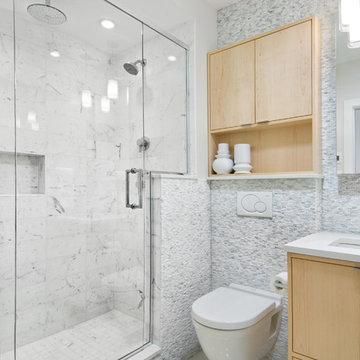
Inspiration for a small contemporary bathroom in Ottawa with an undermount sink, flat-panel cabinets, light wood cabinets, engineered quartz benchtops, a wall-mount toilet, white tile, stone tile, grey walls and porcelain floors.
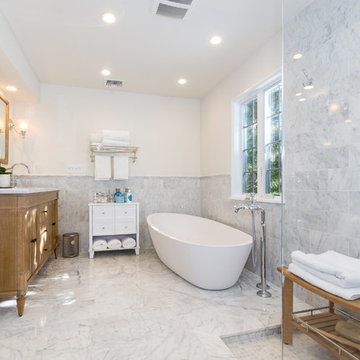
Crowded Master Bathroom was impeding the sale of a magnificent water front property. As a result we transformed the bathroom in to a light and airy space that beckons any home owner to enter to a spa looking space with upscale fixtures and amenities. We offered our client contractor discounted pricing toward the purchase of all Bathroom Plumbing Fittings including the vessel tub, vanity and bathroom fixtures. Tiles were provided at deep discounted while sale prices. Vanity top, Saddles and other marble pieces were all custom fabricated in our shops and installed by our Renovation Expert Technicians.
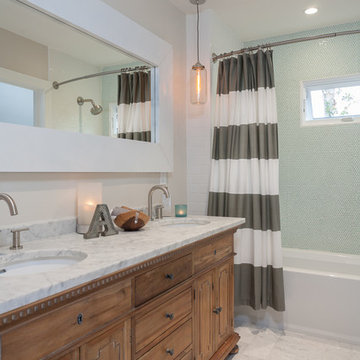
Tim Krueger Photographer
Design ideas for a transitional bathroom in Orange County with an undermount sink, medium wood cabinets, an alcove tub, a shower/bathtub combo, white tile, flat-panel cabinets, marble benchtops and stone tile.
Design ideas for a transitional bathroom in Orange County with an undermount sink, medium wood cabinets, an alcove tub, a shower/bathtub combo, white tile, flat-panel cabinets, marble benchtops and stone tile.
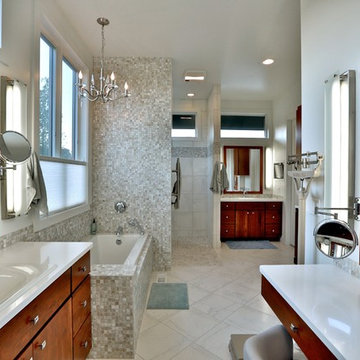
Gina Battaglia, Architect
Myles Beeson, Photographer
Large contemporary master bathroom in Chicago with a drop-in sink, flat-panel cabinets, medium wood cabinets, solid surface benchtops, a drop-in tub, a curbless shower, a two-piece toilet, white tile, stone tile and white walls.
Large contemporary master bathroom in Chicago with a drop-in sink, flat-panel cabinets, medium wood cabinets, solid surface benchtops, a drop-in tub, a curbless shower, a two-piece toilet, white tile, stone tile and white walls.
Bathroom Design Ideas with White Tile and Stone Tile
2