Bathroom Design Ideas with White Tile and Timber
Refine by:
Budget
Sort by:Popular Today
121 - 140 of 286 photos
Item 1 of 3
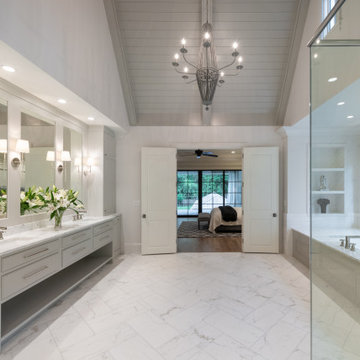
Master Bathroom
Photo of a large contemporary master bathroom in Atlanta with grey cabinets, white tile, white walls, marble floors, marble benchtops, white floor, white benchtops, a double vanity and timber.
Photo of a large contemporary master bathroom in Atlanta with grey cabinets, white tile, white walls, marble floors, marble benchtops, white floor, white benchtops, a double vanity and timber.
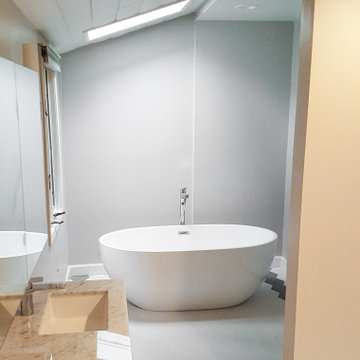
Clean and airy master bathroom in woodland hills
Photo of a mid-sized modern master bathroom in Los Angeles with open cabinets, light wood cabinets, a freestanding tub, an alcove shower, a two-piece toilet, white tile, subway tile, grey walls, porcelain floors, an undermount sink, marble benchtops, white floor, a hinged shower door, white benchtops, a shower seat, a double vanity, a freestanding vanity and timber.
Photo of a mid-sized modern master bathroom in Los Angeles with open cabinets, light wood cabinets, a freestanding tub, an alcove shower, a two-piece toilet, white tile, subway tile, grey walls, porcelain floors, an undermount sink, marble benchtops, white floor, a hinged shower door, white benchtops, a shower seat, a double vanity, a freestanding vanity and timber.
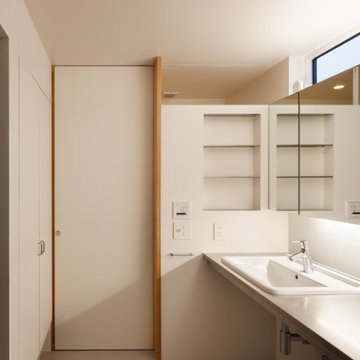
Powder room in Tokyo with open cabinets, white tile, ceramic tile, vinyl floors, a drop-in sink, stainless steel benchtops, grey floor, a floating vanity, timber and planked wall panelling.
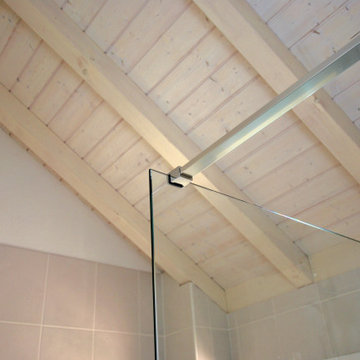
A stabiliser bar was required due to the length and thickness of the shower screen.
Inspiration for a small traditional kids bathroom in Other with white cabinets, an open shower, a wall-mount toilet, white tile, ceramic tile, ceramic floors, a wall-mount sink, blue floor, an open shower, a niche, a single vanity, timber and a floating vanity.
Inspiration for a small traditional kids bathroom in Other with white cabinets, an open shower, a wall-mount toilet, white tile, ceramic tile, ceramic floors, a wall-mount sink, blue floor, an open shower, a niche, a single vanity, timber and a floating vanity.
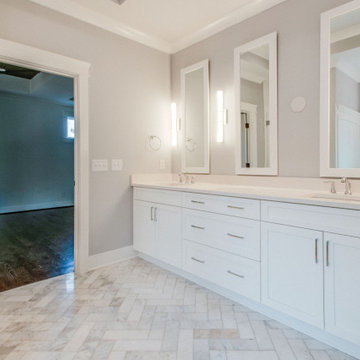
Master bathroom vanity.
Design ideas for a large modern master bathroom in Nashville with shaker cabinets, white cabinets, a one-piece toilet, white tile, grey walls, ceramic floors, an undermount sink, quartzite benchtops, multi-coloured floor, a hinged shower door, white benchtops, an enclosed toilet, a double vanity, a built-in vanity, timber and planked wall panelling.
Design ideas for a large modern master bathroom in Nashville with shaker cabinets, white cabinets, a one-piece toilet, white tile, grey walls, ceramic floors, an undermount sink, quartzite benchtops, multi-coloured floor, a hinged shower door, white benchtops, an enclosed toilet, a double vanity, a built-in vanity, timber and planked wall panelling.
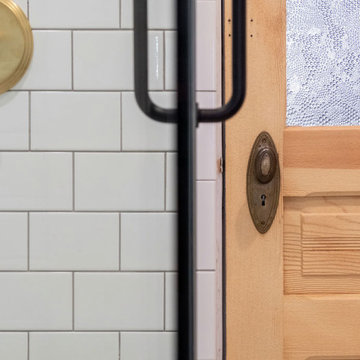
Guest bathroom remodel. Sandblasted wood doors with original antique door hardware. Glass Shower with white subway tile and gray grout. Black shower door hardware. Antique brass faucets. Cement tile floor. Painted gray cabinets. Painted white walls and ceilings. Original vintage lighting. Lakefront 1920's cabin on Lake Tahoe.
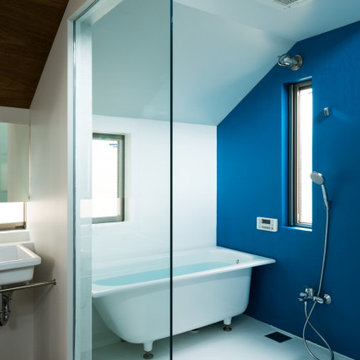
青い壁のバスルーム。
(写真 傍島利浩)
Inspiration for a small modern master wet room bathroom in Tokyo with open cabinets, a freestanding tub, a two-piece toilet, white tile, white walls, a wall-mount sink, white floor, a sliding shower screen, a single vanity, a floating vanity and timber.
Inspiration for a small modern master wet room bathroom in Tokyo with open cabinets, a freestanding tub, a two-piece toilet, white tile, white walls, a wall-mount sink, white floor, a sliding shower screen, a single vanity, a floating vanity and timber.
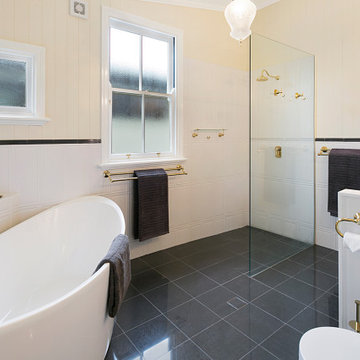
The brief for this grand old Taringa residence was to blur the line between old and new. We renovated the 1910 Queenslander, restoring the enclosed front sleep-out to the original balcony and designing a new split staircase as a nod to tradition, while retaining functionality to access the tiered front yard. We added a rear extension consisting of a new master bedroom suite, larger kitchen, and family room leading to a deck that overlooks a leafy surround. A new laundry and utility rooms were added providing an abundance of purposeful storage including a laundry chute connecting them.
Selection of materials, finishes and fixtures were thoughtfully considered so as to honour the history while providing modern functionality. Colour was integral to the design giving a contemporary twist on traditional colours.
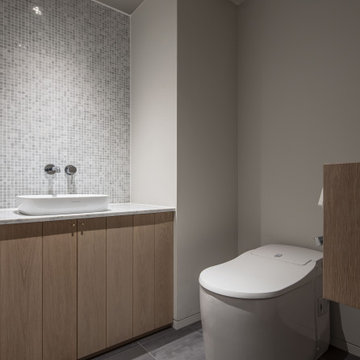
本計画は名古屋市の歴史ある閑静な住宅街にあるマンションのリノベーションのプロジェクトで、夫婦と子ども一人の3人家族のための住宅である。
設計時の要望は大きく2つあり、ダイニングとキッチンが豊かでゆとりある空間にしたいということと、物は基本的には表に見せたくないということであった。
インテリアの基本構成は床をオーク無垢材のフローリング、壁・天井は塗装仕上げとし、その壁の随所に床から天井までいっぱいのオーク無垢材の小幅板が現れる。LDKのある主室は黒いタイルの床に、壁・天井は寒水入りの漆喰塗り、出入口や家具扉のある長手一面をオーク無垢材が7m以上連続する壁とし、キッチン側の壁はワークトップに合わせて御影石としており、各面に異素材が対峙する。洗面室、浴室は壁床をモノトーンの磁器質タイルで統一し、ミニマルで洗練されたイメージとしている。

Bathroom remodel and face lift ! New Tub and tub surround, repainted vanity, new vanity top, new toilet and New sink fixtures and Of Course New 100% vinyl plank flooring
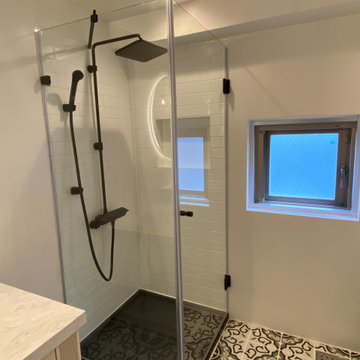
バスライフを中心に考えたデザイン。
メイクルームも兼ねるため、独立シャワーブースと浴槽を分けて設置。
Mid-sized modern master bathroom in Tokyo with open cabinets, white cabinets, a freestanding tub, a corner shower, a one-piece toilet, white tile, subway tile, white walls, cement tiles, a vessel sink, limestone benchtops, multi-coloured floor, a hinged shower door, white benchtops, an enclosed toilet, a single vanity, a built-in vanity, timber and planked wall panelling.
Mid-sized modern master bathroom in Tokyo with open cabinets, white cabinets, a freestanding tub, a corner shower, a one-piece toilet, white tile, subway tile, white walls, cement tiles, a vessel sink, limestone benchtops, multi-coloured floor, a hinged shower door, white benchtops, an enclosed toilet, a single vanity, a built-in vanity, timber and planked wall panelling.
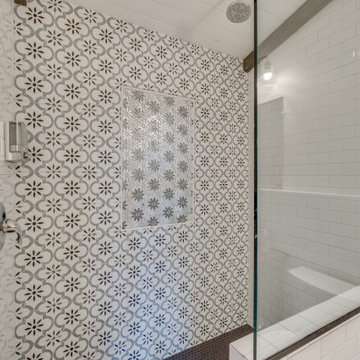
We transitioned the floor tile to the rear shower wall with an inset flower glass tile to incorporate the adjoining tile and keep with the cottage theme
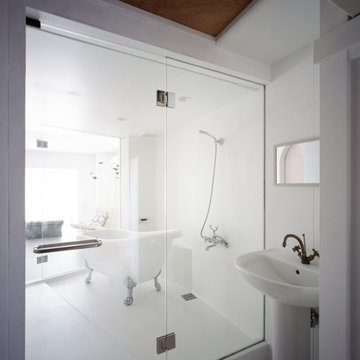
【トンネル1(バスルーム)】アトリエ2側の入口は少し狭くし、奥行きを生み出しています。写真:西川公朗
Mid-sized contemporary wet room bathroom in Tokyo with white cabinets, a claw-foot tub, a two-piece toilet, white tile, white walls, white floor, a hinged shower door, a single vanity, a freestanding vanity, timber and planked wall panelling.
Mid-sized contemporary wet room bathroom in Tokyo with white cabinets, a claw-foot tub, a two-piece toilet, white tile, white walls, white floor, a hinged shower door, a single vanity, a freestanding vanity, timber and planked wall panelling.
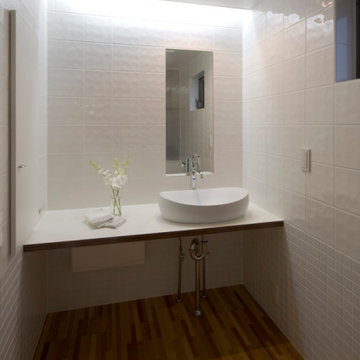
This is an example of a small modern powder room in Other with flat-panel cabinets, white cabinets, a one-piece toilet, white tile, ceramic tile, white walls, plywood floors, a vessel sink, laminate benchtops, brown floor, white benchtops, a built-in vanity and timber.
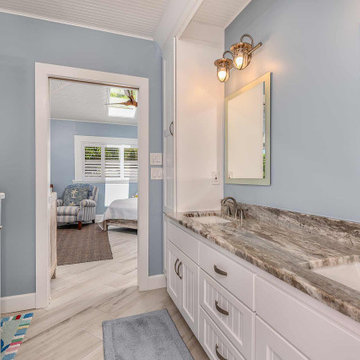
Photo of a mid-sized beach style master bathroom in Tampa with beaded inset cabinets, white cabinets, white tile, ceramic tile, blue walls, ceramic floors, an undermount sink, granite benchtops, a hinged shower door, a double vanity, a built-in vanity and timber.
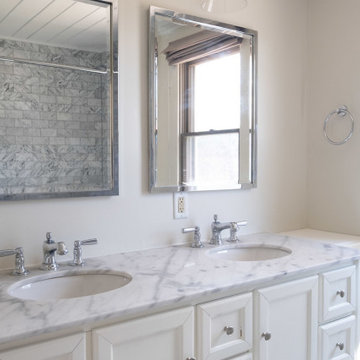
Simple timeless marble bath design
This is an example of a mid-sized country bathroom with recessed-panel cabinets, white cabinets, an alcove tub, a shower/bathtub combo, a two-piece toilet, white tile, marble, white walls, marble floors, an undermount sink, marble benchtops, white floor, a shower curtain, white benchtops, a double vanity, a freestanding vanity and timber.
This is an example of a mid-sized country bathroom with recessed-panel cabinets, white cabinets, an alcove tub, a shower/bathtub combo, a two-piece toilet, white tile, marble, white walls, marble floors, an undermount sink, marble benchtops, white floor, a shower curtain, white benchtops, a double vanity, a freestanding vanity and timber.
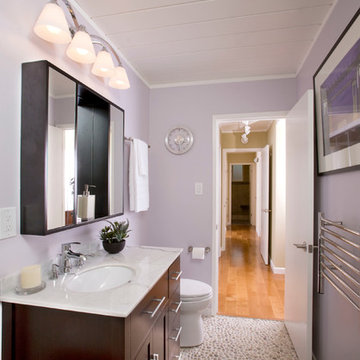
Peter Giles Photography
This is an example of a small transitional kids bathroom in San Francisco with shaker cabinets, black cabinets, an alcove tub, a shower/bathtub combo, a one-piece toilet, white tile, porcelain tile, pebble tile floors, an undermount sink, marble benchtops, grey floor, a shower curtain, white benchtops, a single vanity, a freestanding vanity, timber and purple walls.
This is an example of a small transitional kids bathroom in San Francisco with shaker cabinets, black cabinets, an alcove tub, a shower/bathtub combo, a one-piece toilet, white tile, porcelain tile, pebble tile floors, an undermount sink, marble benchtops, grey floor, a shower curtain, white benchtops, a single vanity, a freestanding vanity, timber and purple walls.
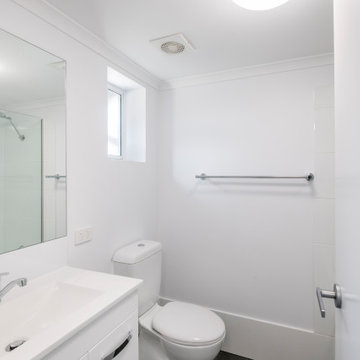
Inspiration for a small 3/4 bathroom in Brisbane with furniture-like cabinets, white cabinets, a one-piece toilet, white tile, white walls, laminate benchtops, grey floor, white benchtops, an enclosed toilet, a single vanity, a freestanding vanity and timber.
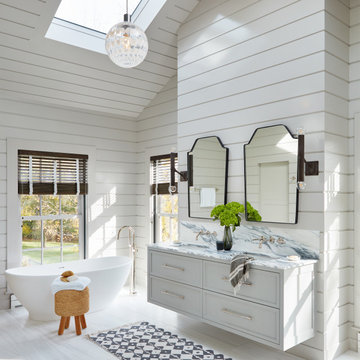
This bathroom renovation was a collaboration between DEANE and the client. The original floorplan was disjointed, with separated His/Hers vanities, limited storage, and a large built-in bathtub taking up an outsized amount of real estate. A good deal of thought went into the design to make it a functional yet beautiful space that was clean, open, and inviting.
Large-scale, 12x24 Dolomite marble tiles ground the floor, while statuary marble countertops sit atop a newly unified floating double vanity. The original tub was relocated, which added additional square footage to the room. Polished nickel shines on the hardware, faucets, and fixtures with subtle ribbing adding texture. The airy lightness of the primary bath is counterbalanced by the black metal framing around mirrors, light sconces, and shower doors.
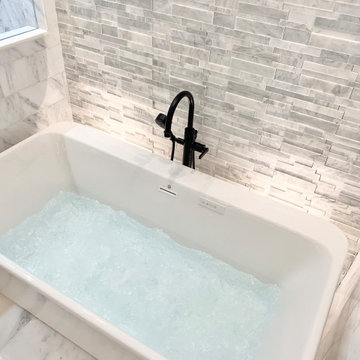
Master bathroom
Design ideas for a large traditional master bathroom in Atlanta with beaded inset cabinets, white cabinets, a freestanding tub, a corner shower, a two-piece toilet, white tile, marble, grey walls, marble floors, an undermount sink, marble benchtops, white floor, a hinged shower door, grey benchtops, a shower seat, a double vanity, a built-in vanity, timber and planked wall panelling.
Design ideas for a large traditional master bathroom in Atlanta with beaded inset cabinets, white cabinets, a freestanding tub, a corner shower, a two-piece toilet, white tile, marble, grey walls, marble floors, an undermount sink, marble benchtops, white floor, a hinged shower door, grey benchtops, a shower seat, a double vanity, a built-in vanity, timber and planked wall panelling.
Bathroom Design Ideas with White Tile and Timber
7

