Bathroom Design Ideas with White Tile and Travertine Floors
Refine by:
Budget
Sort by:Popular Today
81 - 100 of 1,292 photos
Item 1 of 3
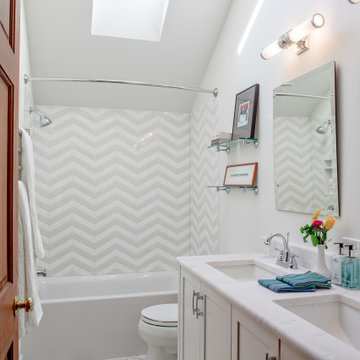
The footprint of this bathroom remained true to its original form. Finishes were updated with a focus on staying true to the original craftsman aesthetic of this Sears Kit Home. This pull and replace bathroom remodel was designed and built by Meadowlark Design + Build in Ann Arbor, Michigan. Photography by Sean Carter.
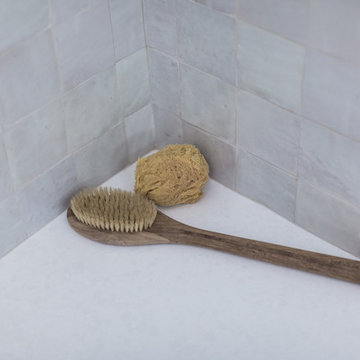
Full gut renovation on a master bathroom.
Custom vanity, shiplap, floating slab shower bench with waterfall edge
Design ideas for a mid-sized country master bathroom in San Diego with shaker cabinets, medium wood cabinets, a double shower, a two-piece toilet, white tile, terra-cotta tile, white walls, travertine floors, an undermount sink, engineered quartz benchtops, beige floor and a hinged shower door.
Design ideas for a mid-sized country master bathroom in San Diego with shaker cabinets, medium wood cabinets, a double shower, a two-piece toilet, white tile, terra-cotta tile, white walls, travertine floors, an undermount sink, engineered quartz benchtops, beige floor and a hinged shower door.
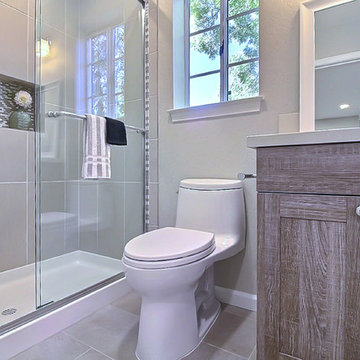
Design ideas for a small traditional 3/4 bathroom in San Francisco with shaker cabinets, light wood cabinets, an alcove shower, a one-piece toilet, beige tile, white tile, mosaic tile, beige walls, travertine floors, an undermount sink and solid surface benchtops.
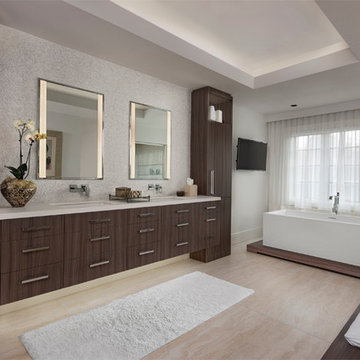
This is an example of a large transitional master bathroom in Detroit with flat-panel cabinets, brown cabinets, a freestanding tub, white tile, mosaic tile, white walls, travertine floors, an undermount sink, engineered quartz benchtops and beige floor.
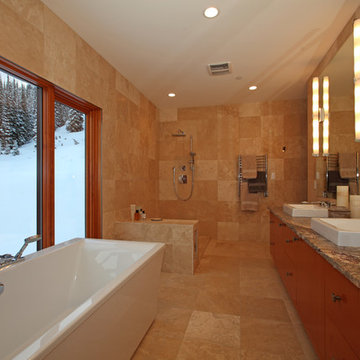
Don Wiexl
Design ideas for a mid-sized contemporary master bathroom in Vancouver with flat-panel cabinets, light wood cabinets, a freestanding tub, a curbless shower, a wall-mount toilet, white tile, white walls and travertine floors.
Design ideas for a mid-sized contemporary master bathroom in Vancouver with flat-panel cabinets, light wood cabinets, a freestanding tub, a curbless shower, a wall-mount toilet, white tile, white walls and travertine floors.
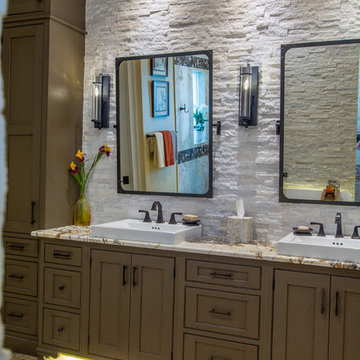
Working with the homeowners and our design team, we feel that we created the ultimate spa retreat. The main focus is the grand vanity with towers on either side and matching bridge spanning above to hold the LED lights. By Plain & Fancy cabinetry, the Vogue door beaded inset door works well with the Forest Shadow finish. The toe space has a decorative valance down below with LED lighting behind. Centaurus granite rests on top with white vessel sinks and oil rubber bronze fixtures. The light stone wall in the backsplash area provides a nice contrast and softens up the masculine tones. Wall sconces with angled mirrors added a nice touch.
We brought the stone wall back behind the freestanding bathtub appointed with a wall mounted tub filler. The 69" Victoria & Albert bathtub features clean lines and LED uplighting behind. This all sits on a french pattern travertine floor with a hidden surprise; their is a heating system underneath.
In the shower we incorporated more stone, this time in the form of a darker split river rock. We used this as the main shower floor and as listello bands. Kohler oil rubbed bronze shower heads, rain head, and body sprayer finish off the master bath.
Photographer: Johan Roetz
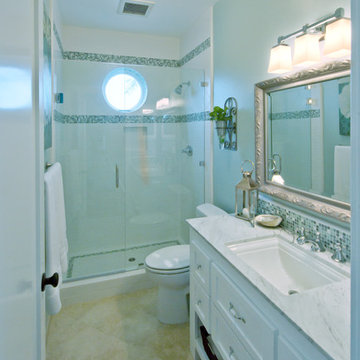
Contractor: Stonegate Construction
Inspiration for a small traditional 3/4 bathroom in Santa Barbara with marble benchtops, white tile, ceramic tile, white cabinets, multi-coloured walls, shaker cabinets, an alcove shower, travertine floors, an undermount sink, beige floor and a hinged shower door.
Inspiration for a small traditional 3/4 bathroom in Santa Barbara with marble benchtops, white tile, ceramic tile, white cabinets, multi-coloured walls, shaker cabinets, an alcove shower, travertine floors, an undermount sink, beige floor and a hinged shower door.
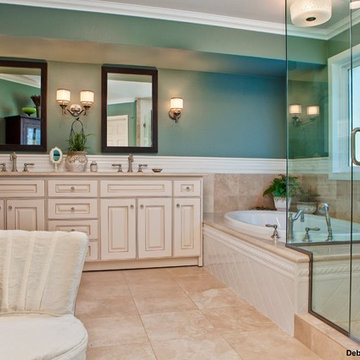
Sophisticated Master Bath Retreat
This client is a busy, single mom. Her main request for her new master bath, was to have a “Soothing get-away,” where she could sit and relax in her own, private retreat.
The newly designed space features a luxurious double vanity, inviting soaking tub, and a spacious shower with a frameless glass surround. All of the design elements focused on a sophisticated feminity, and classic styling, which was brought to the space with the use of subdued colors, the rich, creamy cabinetry with an espresso glaze, elegant light fixtures, and beautifully textured tiles for the back splash and shower enclosure.
To add visual interest, traditional fixtures in brushed nickel were used on the faucets and shower fixtures. Additionally, most of the items in the space incorporate some sort of curved line to the pieces. This is seen in the textural details of the tiles, the ceiling mounted chandelier, and custom painted framed mirrors over the vanity. All of these items continue to bring the feminine touch to the room. The traditional detailing on the cabinetry reinforces the theme, as does the textures and detailing of the tub surround. The lines of the crown molding are repeated in the tile chair rail and gently flow into the rest of the space.
The result is a luxurious, master bath retreat.
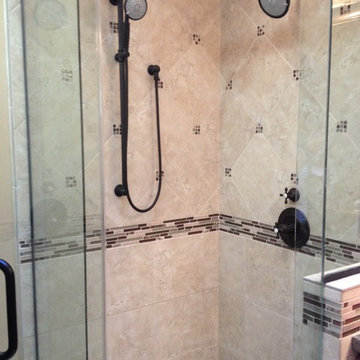
Photo of a small traditional 3/4 bathroom in Orange County with a drop-in tub, a corner shower, a two-piece toilet, white tile, matchstick tile, white walls, a drop-in sink, solid surface benchtops and travertine floors.
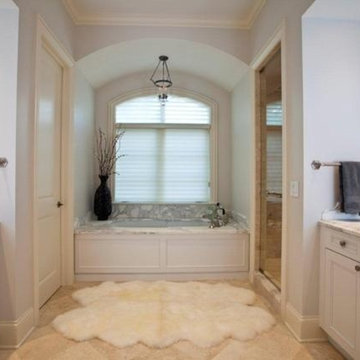
Mid-sized traditional master bathroom in Chicago with recessed-panel cabinets, beige cabinets, an undermount tub, an alcove shower, a one-piece toilet, beige tile, white tile, porcelain tile, grey walls, travertine floors, an undermount sink and granite benchtops.
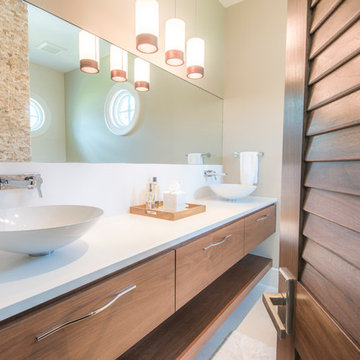
Ricky Perrone
Sarasota Luxury Waterfront Home Builder
Mid-sized tropical 3/4 bathroom in Tampa with a vessel sink, open cabinets, medium wood cabinets, wood benchtops, a one-piece toilet, white tile, ceramic tile, grey walls and travertine floors.
Mid-sized tropical 3/4 bathroom in Tampa with a vessel sink, open cabinets, medium wood cabinets, wood benchtops, a one-piece toilet, white tile, ceramic tile, grey walls and travertine floors.
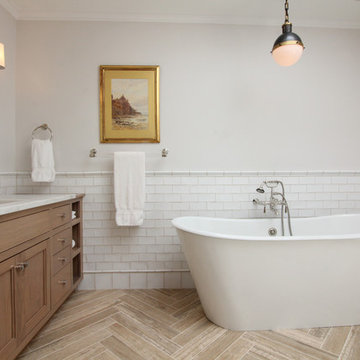
This project required the renovation of the Master Bedroom area of a Westchester County country house. Previously other areas of the house had been renovated by our client but she had saved the best for last. We reimagined and delineated five separate areas for the Master Suite from what before had been a more open floor plan: an Entry Hall; Master Closet; Master Bath; Study and Master Bedroom. We clarified the flow between these rooms and unified them with the rest of the house by using common details such as rift white oak floors; blackened Emtek hardware; and french doors to let light bleed through all of the spaces. We selected a vein cut travertine for the Master Bathroom floor that looked a lot like the rift white oak flooring elsewhere in the space so this carried the motif of the floor material into the Master Bathroom as well. Our client took the lead on selection of all the furniture, bath fixtures and lighting so we owe her no small praise for not only carrying the design through to the smallest details but coordinating the work of the contractors as well.
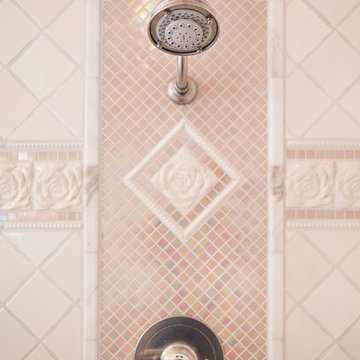
Tile on walls was custom designed per our drawings.
Large traditional master bathroom in San Francisco with beaded inset cabinets, dark wood cabinets, marble benchtops, a freestanding tub, an open shower, a one-piece toilet, an undermount sink, pink walls, travertine floors, white tile, stone tile and a hinged shower door.
Large traditional master bathroom in San Francisco with beaded inset cabinets, dark wood cabinets, marble benchtops, a freestanding tub, an open shower, a one-piece toilet, an undermount sink, pink walls, travertine floors, white tile, stone tile and a hinged shower door.
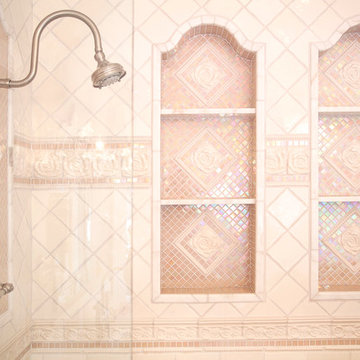
Tile on walls was custom designed per our drawings.
This is an example of a large traditional master bathroom in San Francisco with a freestanding tub, an open shower, an undermount sink, pink walls, travertine floors, beaded inset cabinets, dark wood cabinets, a one-piece toilet, white tile, stone tile, marble benchtops and a hinged shower door.
This is an example of a large traditional master bathroom in San Francisco with a freestanding tub, an open shower, an undermount sink, pink walls, travertine floors, beaded inset cabinets, dark wood cabinets, a one-piece toilet, white tile, stone tile, marble benchtops and a hinged shower door.
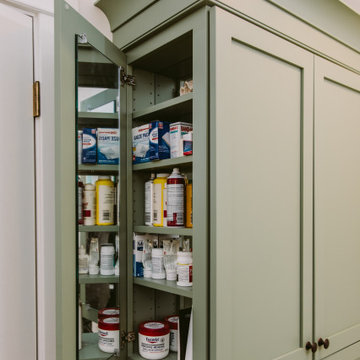
Photo of a small arts and crafts master bathroom in Baltimore with shaker cabinets, green cabinets, a corner shower, a two-piece toilet, white tile, subway tile, white walls, travertine floors, a drop-in sink, soapstone benchtops, beige floor, a hinged shower door, white benchtops, a niche, a single vanity and a built-in vanity.
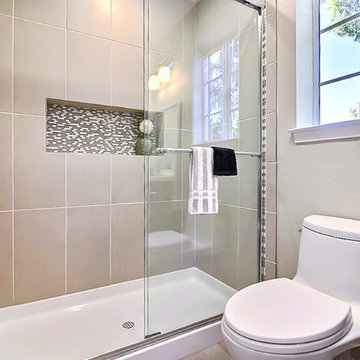
Inspiration for a small traditional 3/4 bathroom in San Francisco with shaker cabinets, light wood cabinets, an alcove shower, a one-piece toilet, beige tile, white tile, mosaic tile, beige walls, travertine floors, an undermount sink and solid surface benchtops.
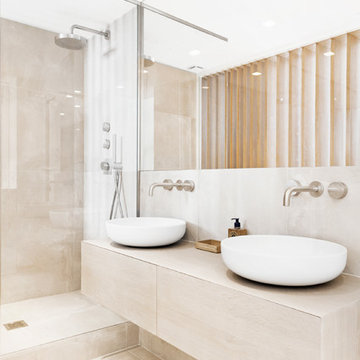
Carl Diner
Inspiration for a mid-sized contemporary master bathroom in Paris with a curbless shower, a two-piece toilet, beige tile, white tile, beige walls, travertine floors, a vessel sink and tile benchtops.
Inspiration for a mid-sized contemporary master bathroom in Paris with a curbless shower, a two-piece toilet, beige tile, white tile, beige walls, travertine floors, a vessel sink and tile benchtops.
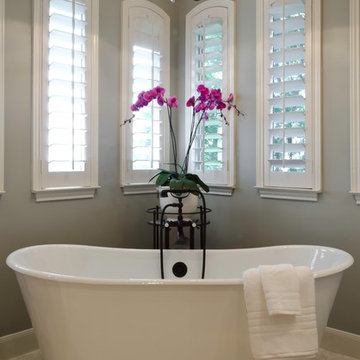
hex,tile,floor,master,bath,in,corner,stand alone tub,scalloped,chandelier, light, pendant,oriental,rug,arched,mirrors,inset,cabinet,drawers,bronze, tub, faucet,gray,wall,paint,tub in corner,below windows,arched windows,pretty light,pretty shade,oval hardware,custom,medicine,cabinet
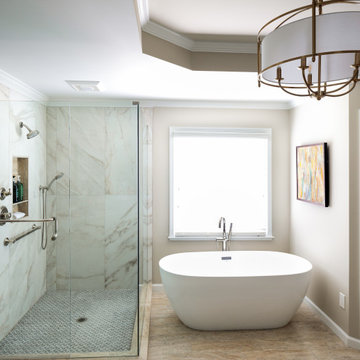
Inspiration for a large transitional master bathroom in Atlanta with raised-panel cabinets, green cabinets, a freestanding tub, a corner shower, a two-piece toilet, white tile, porcelain tile, beige walls, travertine floors, an undermount sink, quartzite benchtops, beige floor, a hinged shower door, multi-coloured benchtops, a niche, a double vanity, a built-in vanity and recessed.
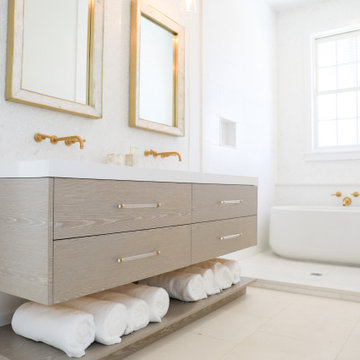
Renovated Alys Beach Bath, new floating vanity, solid white 3"top, separate wet bath,brushed gold hardware and accents give us bath beach envy. Summer House Lifestyle w/Melissa Slowlund; Photo cred. @staysunnyphotography
Bathroom Design Ideas with White Tile and Travertine Floors
5