Bathroom Design Ideas with White Tile and Vaulted
Refine by:
Budget
Sort by:Popular Today
81 - 100 of 2,897 photos
Item 1 of 3

Inspiration for a large beach style master wet room bathroom in Orange County with flat-panel cabinets, beige cabinets, a freestanding tub, a one-piece toilet, white tile, porcelain tile, white walls, porcelain floors, an undermount sink, marble benchtops, brown floor, a hinged shower door, white benchtops, a shower seat, a double vanity, a built-in vanity and vaulted.
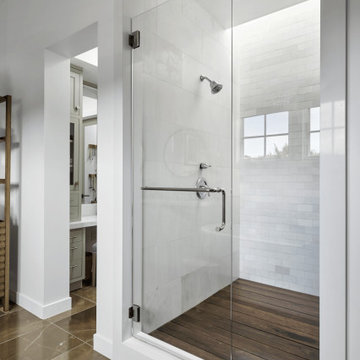
Photo of a large beach style master wet room bathroom in Orange County with flat-panel cabinets, grey cabinets, an alcove tub, a one-piece toilet, white tile, porcelain tile, white walls, porcelain floors, an undermount sink, marble benchtops, brown floor, a hinged shower door, white benchtops, a shower seat, a double vanity, a built-in vanity and vaulted.

In this project the owner wanted to have a space for him and his wife to age into or be able to sell to anyone in any stage of their lives.
This is an example of a mid-sized transitional master bathroom in Chicago with raised-panel cabinets, dark wood cabinets, a freestanding tub, a corner shower, a one-piece toilet, white tile, stone tile, white walls, wood-look tile, an undermount sink, engineered quartz benchtops, brown floor, a hinged shower door, multi-coloured benchtops, a shower seat, a double vanity, a built-in vanity and vaulted.
This is an example of a mid-sized transitional master bathroom in Chicago with raised-panel cabinets, dark wood cabinets, a freestanding tub, a corner shower, a one-piece toilet, white tile, stone tile, white walls, wood-look tile, an undermount sink, engineered quartz benchtops, brown floor, a hinged shower door, multi-coloured benchtops, a shower seat, a double vanity, a built-in vanity and vaulted.

FineCraft Contractors, Inc.
This is an example of a large modern master bathroom in DC Metro with flat-panel cabinets, beige cabinets, a freestanding tub, an alcove shower, white tile, stone tile, white walls, wood-look tile, an undermount sink, quartzite benchtops, brown floor, a hinged shower door, white benchtops, a double vanity, a floating vanity and vaulted.
This is an example of a large modern master bathroom in DC Metro with flat-panel cabinets, beige cabinets, a freestanding tub, an alcove shower, white tile, stone tile, white walls, wood-look tile, an undermount sink, quartzite benchtops, brown floor, a hinged shower door, white benchtops, a double vanity, a floating vanity and vaulted.
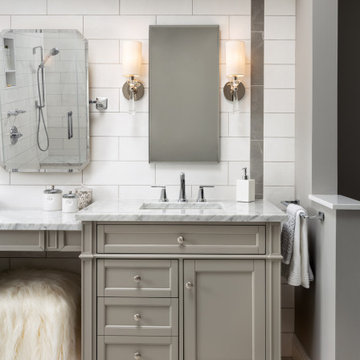
Just like a fading movie star, this master bathroom had lost its glamorous luster and was in dire need of new look. Gone are the old "Hollywood style make up lights and black vanity" replaced with freestanding vanity furniture and mirrors framed by crystal tipped sconces.
A soft and serene gray and white color scheme creates Thymeless elegance with subtle colors and materials. Urban gray vanities with Carrara marble tops float against a tiled wall of large format subway tile with a darker gray porcelain “marble” tile accent. Recessed medicine cabinets provide extra storage for this “his and hers” design. A lowered dressing table and adjustable mirror provides seating for “hair and makeup” matters. A fun and furry poof brings a funky edge to the space designed for a young couple looking for design flair. The angular design of the Brizo faucet collection continues the transitional feel of the space.
The freestanding tub by Oceania features a slim design detail which compliments the design theme of elegance. The tub filler was placed in a raised platform perfect for accessories or the occasional bottle of champagne. The tub space is defined by a mosaic tile which is the companion tile to the main floor tile. The detail is repeated on the shower floor. The oversized shower features a large bench seat, rain head shower, handheld multifunction shower head, temperature and pressure balanced shower controls and recessed niche to tuck bottles out of sight. The 2-sided glass enclosure enlarges the feel of both the shower and the entire bathroom.
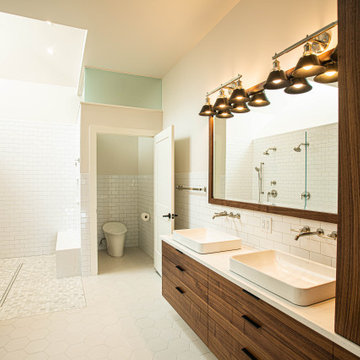
Walnut floating vanities in newly remodeled master bath. Vanities have all drawers below the counter including a top drawer under the sinks.
Photo of a large contemporary master wet room bathroom in Milwaukee with flat-panel cabinets, brown cabinets, a freestanding tub, a one-piece toilet, white tile, ceramic tile, multi-coloured walls, porcelain floors, a vessel sink, engineered quartz benchtops, white floor, an open shower, white benchtops, a shower seat, a double vanity, a floating vanity and vaulted.
Photo of a large contemporary master wet room bathroom in Milwaukee with flat-panel cabinets, brown cabinets, a freestanding tub, a one-piece toilet, white tile, ceramic tile, multi-coloured walls, porcelain floors, a vessel sink, engineered quartz benchtops, white floor, an open shower, white benchtops, a shower seat, a double vanity, a floating vanity and vaulted.
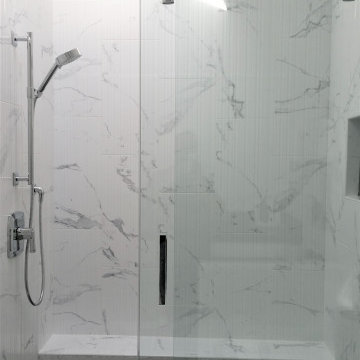
Photo of a mid-sized contemporary master bathroom in Orange County with shaker cabinets, white cabinets, an alcove shower, a one-piece toilet, white tile, porcelain tile, white walls, porcelain floors, an undermount sink, engineered quartz benchtops, black floor, a sliding shower screen, grey benchtops, a shower seat, a single vanity, a floating vanity, vaulted and planked wall panelling.
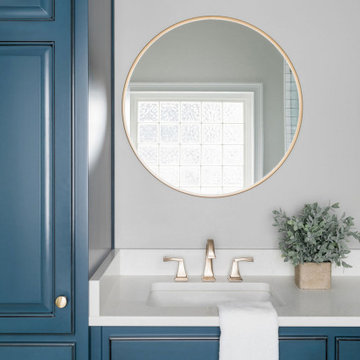
This is an example of a mid-sized transitional master bathroom in Atlanta with raised-panel cabinets, blue cabinets, a freestanding tub, a corner shower, a two-piece toilet, white tile, porcelain tile, beige walls, porcelain floors, an undermount sink, engineered quartz benchtops, grey floor, a hinged shower door, white benchtops, a shower seat, a double vanity, a built-in vanity and vaulted.
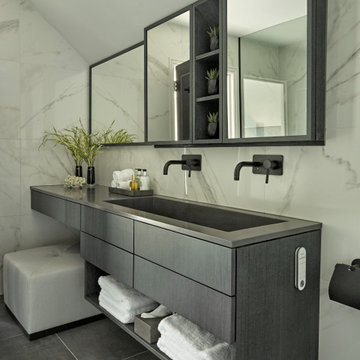
Photo of a contemporary bathroom in London with flat-panel cabinets, grey cabinets, gray tile, white tile, white walls, a trough sink, grey floor, grey benchtops, a double vanity, a floating vanity and vaulted.

Primary suite remodel; aging in place with curbless shower entry, heated floors, double vanity, electric in the medicine cabinet for toothbrush and shaver. Electric in vanity drawer for hairdryer. Under cabinet lighting on a sensor. Attached primary closet.

This bathroom was completely gutted out and remodeled with floating vanity, small windows, opened doorways and a powder blue coating on the walls.
This is an example of a small modern master bathroom in Houston with beaded inset cabinets, light wood cabinets, a corner tub, a corner shower, a bidet, white tile, porcelain tile, blue walls, mosaic tile floors, an undermount sink, engineered quartz benchtops, grey floor, a hinged shower door, white benchtops, a shower seat, a single vanity, a floating vanity and vaulted.
This is an example of a small modern master bathroom in Houston with beaded inset cabinets, light wood cabinets, a corner tub, a corner shower, a bidet, white tile, porcelain tile, blue walls, mosaic tile floors, an undermount sink, engineered quartz benchtops, grey floor, a hinged shower door, white benchtops, a shower seat, a single vanity, a floating vanity and vaulted.
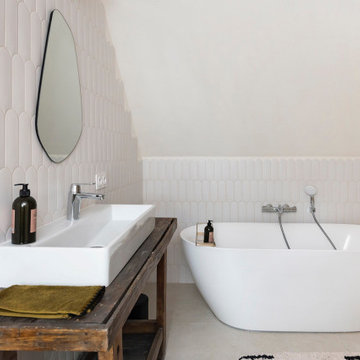
Design ideas for a mid-sized country master bathroom with a freestanding tub, white tile, ceramic tile, white walls, a drop-in sink, beige floor, a single vanity, a freestanding vanity and vaulted.

Luxurious new construction Nantucket-style colonial home with contemporary interior in New Canaan, Connecticut staged by BA Staging & Interiors. The staging was selected to emphasize the light and airy finishes and natural materials and textures used throughout. Neutral color palette with calming touches of blue were used to create a serene lifestyle experience.

This is an example of a mid-sized transitional master bathroom in Kansas City with shaker cabinets, white cabinets, a freestanding tub, a corner shower, white tile, marble, white walls, marble floors, an undermount sink, granite benchtops, white floor, an open shower, grey benchtops, a niche, a double vanity, a freestanding vanity and vaulted.

Modern farmhouse bathroom, with soaking tub under window, custom shelving and travertine tile.
Inspiration for a large country master bathroom in Dallas with furniture-like cabinets, medium wood cabinets, a drop-in tub, a two-piece toilet, white tile, travertine, white walls, travertine floors, quartzite benchtops, white floor, white benchtops, a double vanity, a built-in vanity, vaulted, an alcove shower, a hinged shower door and an undermount sink.
Inspiration for a large country master bathroom in Dallas with furniture-like cabinets, medium wood cabinets, a drop-in tub, a two-piece toilet, white tile, travertine, white walls, travertine floors, quartzite benchtops, white floor, white benchtops, a double vanity, a built-in vanity, vaulted, an alcove shower, a hinged shower door and an undermount sink.
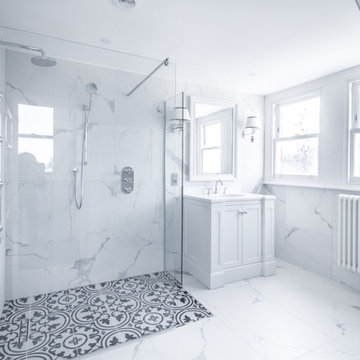
This is an example of a large traditional kids wet room bathroom in London with shaker cabinets, grey cabinets, a wall-mount toilet, white tile, marble, grey walls, porcelain floors, an undermount sink, limestone benchtops, grey floor, an open shower, white benchtops, a built-in vanity, vaulted and a single vanity.
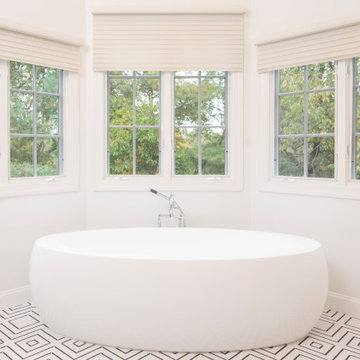
Inspiration for a large contemporary master bathroom in New York with flat-panel cabinets, beige cabinets, a double shower, a two-piece toilet, white tile, mirror tile, white walls, mosaic tile floors, a vessel sink, engineered quartz benchtops, white floor, a hinged shower door, white benchtops, a shower seat, a single vanity, a floating vanity and vaulted.
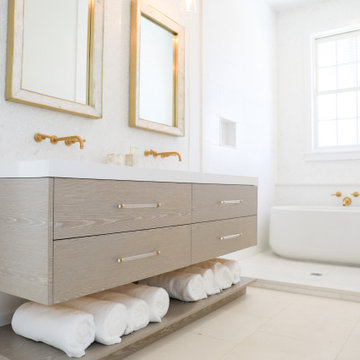
Renovated Alys Beach Bath, new floating vanity, solid white 3"top, separate wet bath,brushed gold hardware and accents give us bath beach envy. Summer House Lifestyle w/Melissa Slowlund; Photo cred. @staysunnyphotography
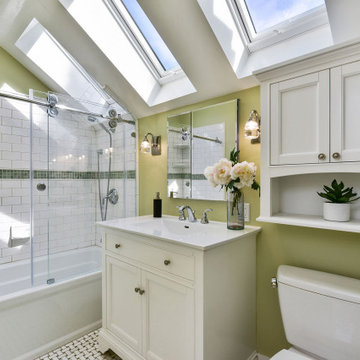
We updated this 1907 two-story family home for re-sale. We added modern design elements and amenities while retaining the home’s original charm in the layout and key details. The aim was to optimize the value of the property for a prospective buyer, within a reasonable budget.
New French doors from kitchen and a rear bedroom open out to a new bi-level deck that allows good sight lines, functional outdoor living space, and easy access to a garden full of mature fruit trees. French doors from an upstairs bedroom open out to a private high deck overlooking the garden. The garage has been converted to a family room that opens to the garden.
The bathrooms and kitchen were remodeled the kitchen with simple, light, classic materials and contemporary lighting fixtures. New windows and skylights flood the spaces with light. Stained wood windows and doors at the kitchen pick up on the original stained wood of the other living spaces.
New redwood picture molding was created for the living room where traces in the plaster suggested that picture molding has originally been. A sweet corner window seat at the living room was restored. At a downstairs bedroom we created a new plate rail and other redwood trim matching the original at the dining room. The original dining room hutch and woodwork were restored and a new mantel built for the fireplace.
We built deep shelves into space carved out of the attic next to upstairs bedrooms and added other built-ins for character and usefulness. Storage was created in nooks throughout the house. A small room off the kitchen was set up for efficient laundry and pantry space.
We provided the future owner of the house with plans showing design possibilities for expanding the house and creating a master suite with upstairs roof dormers and a small addition downstairs. The proposed design would optimize the house for current use while respecting the original integrity of the house.
Photography: John Hayes, Open Homes Photography
https://saikleyarchitects.com/portfolio/classic-craftsman-update/

In the primary bath, a collaborative effort resulted in a serene retreat featuring mirrored accents to enhance brightness and eliminate the need for traditional vanity lights. By eschewing a built-in tub and opting for minimalist design elements, the space exudes a sense of tranquility and harmony.
Bathroom Design Ideas with White Tile and Vaulted
5