Bathroom Design Ideas with White Walls and a Freestanding Vanity
Refine by:
Budget
Sort by:Popular Today
121 - 140 of 11,510 photos
Item 1 of 3
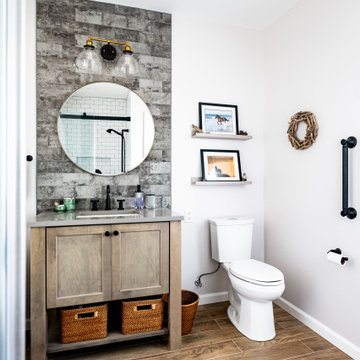
Farmhouse Industrial guest bathroom has a ton of character with tile accent wall behind the vanity and black fixtures.
Photos by VLG Photography
This is an example of a mid-sized country 3/4 bathroom in Newark with shaker cabinets, a two-piece toilet, gray tile, an undermount sink, engineered quartz benchtops, grey benchtops, a single vanity, medium wood cabinets, white walls, wood-look tile, brown floor and a freestanding vanity.
This is an example of a mid-sized country 3/4 bathroom in Newark with shaker cabinets, a two-piece toilet, gray tile, an undermount sink, engineered quartz benchtops, grey benchtops, a single vanity, medium wood cabinets, white walls, wood-look tile, brown floor and a freestanding vanity.
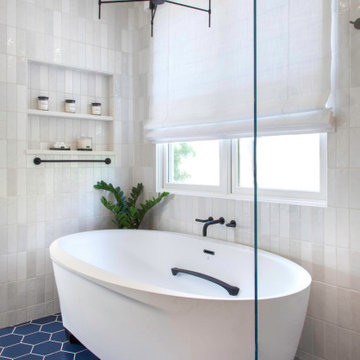
Sleek black and white palette with unexpected blue hexagon floor. Bedrosians Cloe wall tile provides a stunning backdrop of interesting variations in hue and tone, complimented by Cal Faucets Tamalpais plumbing fixtures and Hubbardton Forge Vela light fixtures.
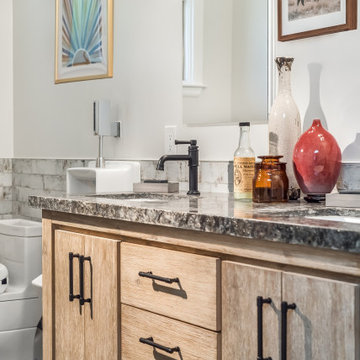
When a large family renovated a home nestled in the foothills of the Santa Cruz mountains, all bathrooms received dazzling upgrades, but in a family of three boys and only one girl, the boys must have their own space. This rustic styled bathroom feels like it is part of a fun bunkhouse in the West.
We used a beautiful bleached oak for a vanity that sits on top of a multi colored pebbled floor. The swirling iridescent granite counter top looks like a mineral vein one might see in the mountains of Wyoming. We used a rusted-look porcelain tile in the shower for added earthy texture. Black plumbing fixtures and a urinal—a request from all the boys in the family—make this the ultimate rough and tumble rugged bathroom.
Photos by: Bernardo Grijalva
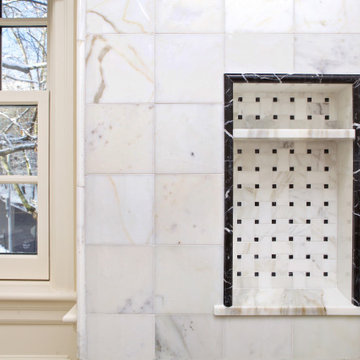
In a Brookline home, the upstairs hall bath is renovated to reflect the Parisian inspiration the homeowners loved. A black custom vanity and elegant stone countertop with wall-mounted fixtures is surrounded by mirrors on three walls. Graceful black and white marble tile, wainscoting on the walls, and marble tile in the shower are among the features. A lovely chandelier and black & white striped fabric complete the look of this guest bath.
Photography by Daniel Nystedt
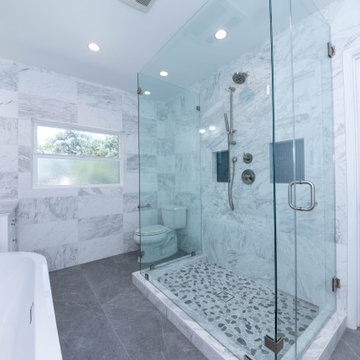
modern bathroom design and remodeling
A complete bathroom renovation from old to high-end
Design ideas for a large modern master bathroom in Los Angeles with shaker cabinets, grey cabinets, a freestanding tub, a curbless shower, a one-piece toilet, black tile, mosaic tile, white walls, marble floors, marble benchtops, grey floor, a hinged shower door, white benchtops, a freestanding vanity and recessed.
Design ideas for a large modern master bathroom in Los Angeles with shaker cabinets, grey cabinets, a freestanding tub, a curbless shower, a one-piece toilet, black tile, mosaic tile, white walls, marble floors, marble benchtops, grey floor, a hinged shower door, white benchtops, a freestanding vanity and recessed.
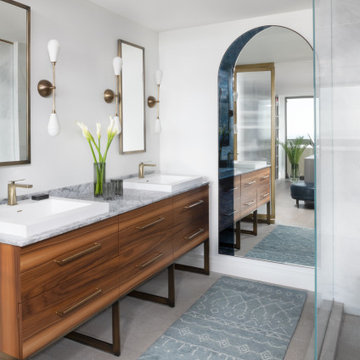
Design ideas for a contemporary bathroom in DC Metro with flat-panel cabinets, medium wood cabinets, white walls, a drop-in sink, grey floor, grey benchtops, a double vanity and a freestanding vanity.
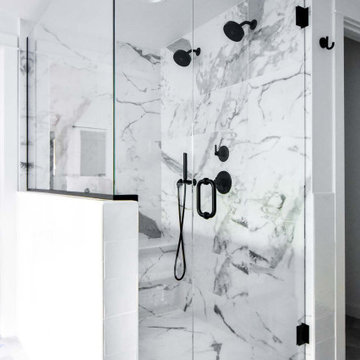
Basement master bathroom needed major style update including new closets, lighting, and a brand new bathroom. Large drop-in tub taking up too much space replaced by freestanding tub with floor mounted tub filler. Large two person shower with matte black fixtures. Furniture style vanity. Large hex tile floors.
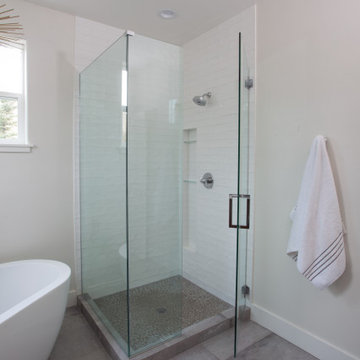
Contemporary bathroom in Other with flat-panel cabinets, medium wood cabinets, a freestanding tub, blue tile, white walls, an undermount sink, grey floor, grey benchtops, a double vanity and a freestanding vanity.
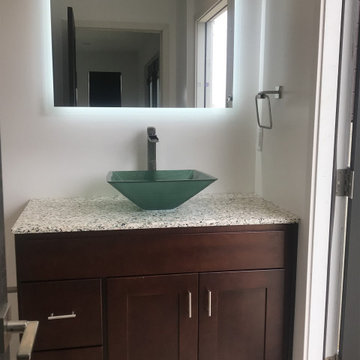
Complete remodeling of existing bathroom, including new shower with frameless glass door and rain shower head, new vanity with back lit mirror.
Design ideas for a mid-sized modern kids bathroom in Los Angeles with shaker cabinets, brown cabinets, an alcove shower, a one-piece toilet, white tile, ceramic tile, white walls, porcelain floors, a vessel sink, quartzite benchtops, beige floor, a hinged shower door, a shower seat, a single vanity, a freestanding vanity and white benchtops.
Design ideas for a mid-sized modern kids bathroom in Los Angeles with shaker cabinets, brown cabinets, an alcove shower, a one-piece toilet, white tile, ceramic tile, white walls, porcelain floors, a vessel sink, quartzite benchtops, beige floor, a hinged shower door, a shower seat, a single vanity, a freestanding vanity and white benchtops.
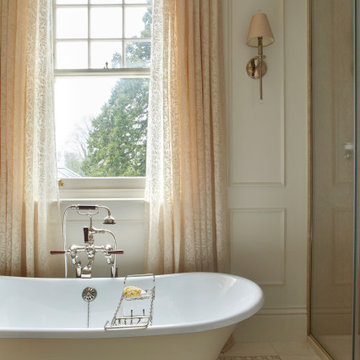
Master En Suite Bathroom
Inspiration for a mid-sized country master bathroom in London with a freestanding tub, an alcove shower, a wall-mount toilet, white walls, mosaic tile floors, a drop-in sink, marble benchtops, beige floor, a sliding shower screen, beige benchtops, a double vanity, a freestanding vanity and panelled walls.
Inspiration for a mid-sized country master bathroom in London with a freestanding tub, an alcove shower, a wall-mount toilet, white walls, mosaic tile floors, a drop-in sink, marble benchtops, beige floor, a sliding shower screen, beige benchtops, a double vanity, a freestanding vanity and panelled walls.
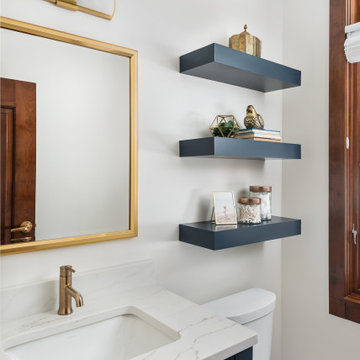
Guest Bathroom - This Guest bathroom offers a tub/shower and large vanity in one room and across the hall is a powder room with a small vanity and toilet. The large white tile in the tub area are stacked to offer a very clean look. The client wanted a glass door but without the track. We installed a swing door that covers about half the tub area. The vanities have flat door and drawer fronts for a very clean transitional looks that is accented with round brass hardware. The mirror is built-in to a featured tile wall and framed by two alabaster sconces. The dark blue tile floor complements the vanities and the age of the overall home. The powder room features three floating shelves for décor and storage.
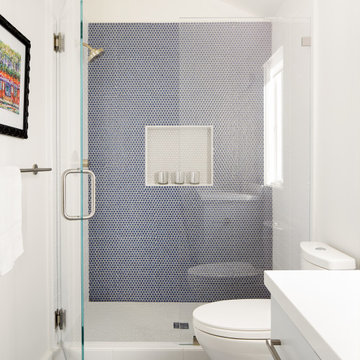
Photo of a mid-sized modern kids bathroom in San Francisco with shaker cabinets, grey cabinets, a one-piece toilet, white tile, ceramic tile, white walls, cement tiles, a drop-in sink, engineered quartz benchtops, blue floor, a hinged shower door, white benchtops, a niche, a single vanity, a freestanding vanity and vaulted.
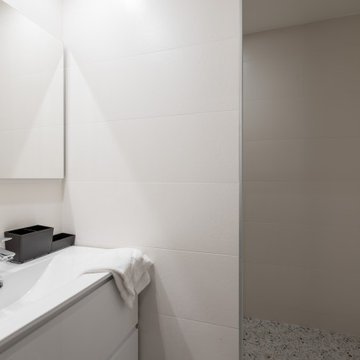
Photo of a small master bathroom in Lyon with white cabinets, an open shower, a wall-mount toilet, white tile, ceramic tile, white walls, ceramic floors, a trough sink, solid surface benchtops, multi-coloured floor, an open shower, white benchtops, a single vanity and a freestanding vanity.
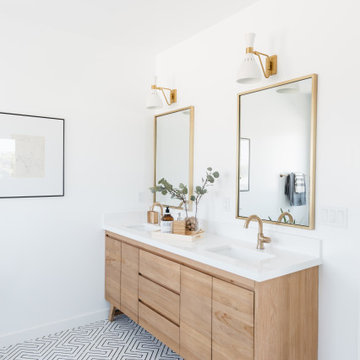
Inspiration for a large country 3/4 bathroom in Los Angeles with flat-panel cabinets, light wood cabinets, white walls, porcelain floors, an undermount sink, multi-coloured floor, white benchtops, a double vanity and a freestanding vanity.
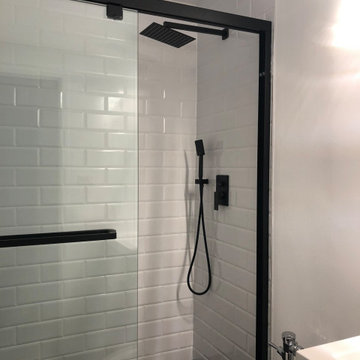
Design ideas for a small contemporary 3/4 bathroom in Chicago with flat-panel cabinets, grey cabinets, an alcove shower, a one-piece toilet, white tile, subway tile, white walls, ceramic floors, an integrated sink, black floor, a sliding shower screen, white benchtops, a single vanity and a freestanding vanity.
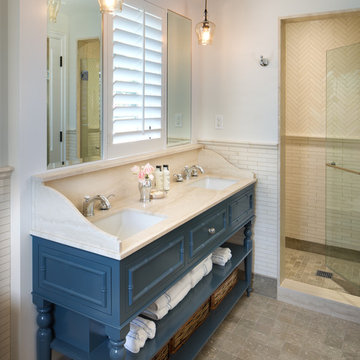
Brady Architectural Photography
Design ideas for a mid-sized transitional kids bathroom in San Diego with furniture-like cabinets, blue cabinets, an alcove tub, a double shower, white tile, limestone, white walls, limestone floors, an undermount sink, limestone benchtops, grey floor, a hinged shower door, beige benchtops, a double vanity and a freestanding vanity.
Design ideas for a mid-sized transitional kids bathroom in San Diego with furniture-like cabinets, blue cabinets, an alcove tub, a double shower, white tile, limestone, white walls, limestone floors, an undermount sink, limestone benchtops, grey floor, a hinged shower door, beige benchtops, a double vanity and a freestanding vanity.

custom made vanity cabinet
Design ideas for a large midcentury master wet room bathroom in Little Rock with dark wood cabinets, a freestanding tub, white tile, porcelain tile, white walls, porcelain floors, engineered quartz benchtops, blue floor, a hinged shower door, white benchtops, a double vanity, a freestanding vanity, an undermount sink and flat-panel cabinets.
Design ideas for a large midcentury master wet room bathroom in Little Rock with dark wood cabinets, a freestanding tub, white tile, porcelain tile, white walls, porcelain floors, engineered quartz benchtops, blue floor, a hinged shower door, white benchtops, a double vanity, a freestanding vanity, an undermount sink and flat-panel cabinets.

Remodeling the master bath provided many design challenges. The long and narrow space was visually expanded by removing an impeding large linen closet from the space. The additional space allowed for two sinks where there was previously only one. In addition, the long and narrow window in the bath provided amazing natural light, but made it difficult to incorporate vanity mirrors that were tall enough. The designer solved this issue by incorporating pivoting mirrors that mounted just below the long window. Finally, a custom walnut vanity was designed to utilize every inch of space. The vanity front steps in and out on the ends to make access by the toilet area more functional and spacious. A large shower with a built in quartz shower seat and hand held shower wand provide touch of luxury. Finally, the ceramic floor tile design provides a mid century punch without overpowering the tranquil space.

Inspiration for a large transitional kids bathroom in Chicago with recessed-panel cabinets, white cabinets, a shower/bathtub combo, a one-piece toilet, white tile, white walls, a drop-in sink, multi-coloured floor, an open shower, white benchtops, a single vanity, panelled walls and a freestanding vanity.
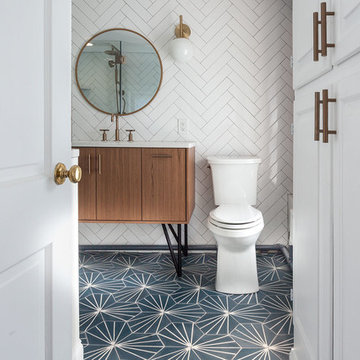
mid century modern bathroom design.
herringbone tiles, brick wall, cement floor tiles, gold fixtures, round mirror and globe scones.
corner shower with subway tiles and penny tiles.
Bathroom Design Ideas with White Walls and a Freestanding Vanity
7