Bathroom Design Ideas with White Walls and an Undermount Sink
Refine by:
Budget
Sort by:Popular Today
161 - 180 of 85,624 photos
Item 1 of 3
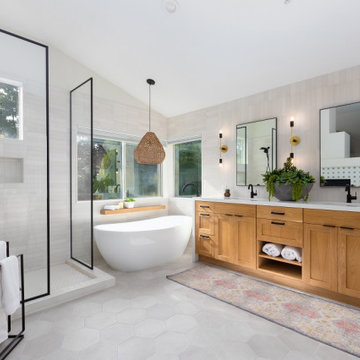
We gave this 1993 home a fresh look by eliminating clunky structures like steps and soffits and choosing light and airy materials.
Photo of a mid-sized contemporary master bathroom in Las Vegas with shaker cabinets, light wood cabinets, a freestanding tub, an open shower, white tile, porcelain tile, white walls, porcelain floors, an undermount sink, engineered quartz benchtops, grey floor, an open shower, white benchtops, a double vanity and a built-in vanity.
Photo of a mid-sized contemporary master bathroom in Las Vegas with shaker cabinets, light wood cabinets, a freestanding tub, an open shower, white tile, porcelain tile, white walls, porcelain floors, an undermount sink, engineered quartz benchtops, grey floor, an open shower, white benchtops, a double vanity and a built-in vanity.
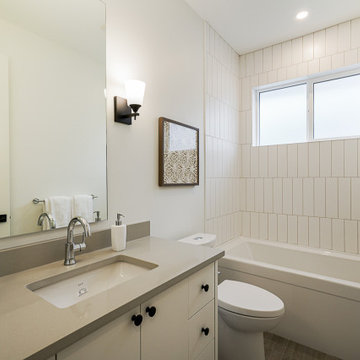
Transitional style bathroom with white tile shower, bathtub and shoer combo, grey countertop and custom cabinet bathroom vanity.
This is an example of a small transitional 3/4 bathroom in Vancouver with recessed-panel cabinets, white cabinets, a corner tub, an alcove shower, a two-piece toilet, white tile, porcelain tile, white walls, porcelain floors, an undermount sink, engineered quartz benchtops, grey floor, an open shower, grey benchtops, a single vanity and a built-in vanity.
This is an example of a small transitional 3/4 bathroom in Vancouver with recessed-panel cabinets, white cabinets, a corner tub, an alcove shower, a two-piece toilet, white tile, porcelain tile, white walls, porcelain floors, an undermount sink, engineered quartz benchtops, grey floor, an open shower, grey benchtops, a single vanity and a built-in vanity.

This sophisticated black and white bath belongs to the clients' teenage son. He requested a masculine design with a warming towel rack and radiant heated flooring. A few gold accents provide contrast against the black cabinets and pair nicely with the matte black plumbing fixtures. A tall linen cabinet provides a handy storage area for towels and toiletries. The focal point of the room is the bold shower accent wall that provides a welcoming surprise when entering the bath from the basement hallway.
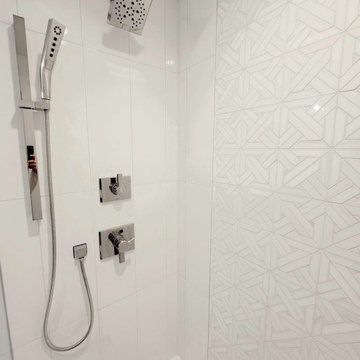
Project completed by Reka Jemmott, Jemm Interiors desgn firm, which serves Sandy Springs, Alpharetta, Johns Creek, Buckhead, Cumming, Roswell, Brookhaven and Atlanta areas.

Inspiration for a mid-sized country 3/4 bathroom in Dallas with shaker cabinets, black cabinets, an alcove shower, black and white tile, ceramic tile, white walls, ceramic floors, an undermount sink, engineered quartz benchtops, multi-coloured floor, a hinged shower door, white benchtops, a single vanity and a built-in vanity.

Inspiration for a modern master wet room bathroom in Dallas with flat-panel cabinets, light wood cabinets, a freestanding tub, white tile, ceramic tile, white walls, porcelain floors, an undermount sink, marble benchtops, beige floor, a hinged shower door, white benchtops, a double vanity, a freestanding vanity and vaulted.

Photo of a small transitional 3/4 bathroom in Philadelphia with recessed-panel cabinets, dark wood cabinets, an alcove shower, a one-piece toilet, white tile, porcelain tile, white walls, medium hardwood floors, an undermount sink, engineered quartz benchtops, brown floor, a sliding shower screen, white benchtops, a single vanity and a floating vanity.
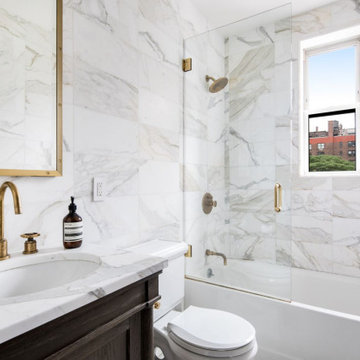
Design ideas for a small transitional bathroom in New York with shaker cabinets, brown cabinets, a shower/bathtub combo, white tile, marble benchtops, a hinged shower door, white benchtops, a single vanity, a two-piece toilet, marble, white walls and an undermount sink.

This Willow Glen Eichler had undergone an 80s renovation that sadly didn't take the midcentury modern architecture into consideration. We converted both bathrooms back to a midcentury modern style with an infusion of Japandi elements. We borrowed space from the master bedroom to make the master ensuite a luxurious curbless wet room with soaking tub and Japanese tiles.

Builder: Watershed Builders
Photoraphy: Michael Blevins
A large master bath in Charlotte with a white walk-in shower, light blue beauty vanity, herringbone porcelain tiles, shaker cabinets and gold hardware.
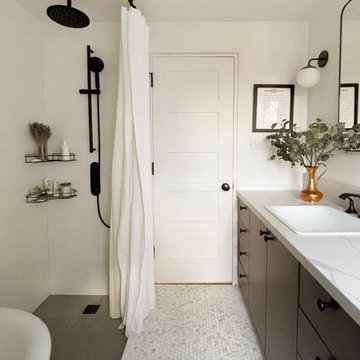
Mid-sized modern master bathroom in Toronto with flat-panel cabinets, dark wood cabinets, a claw-foot tub, a curbless shower, a one-piece toilet, white tile, porcelain tile, white walls, mosaic tile floors, an undermount sink, engineered quartz benchtops, grey floor, a shower curtain, white benchtops, a single vanity and a built-in vanity.

Small eclectic master bathroom in Atlanta with flat-panel cabinets, medium wood cabinets, a claw-foot tub, a corner shower, a one-piece toilet, white tile, ceramic tile, white walls, ceramic floors, an undermount sink, marble benchtops, white floor, a hinged shower door, white benchtops, a single vanity and a built-in vanity.

The now dated 90s bath Katie spent her childhood splashing in underwent a full-scale renovation under her direction. The goal: Bring it down to the studs and make it new, without wiping away its roots. Details and materials were carefully selected to capitalize on the room’s architecture and to embrace the home’s traditional form. The result is a bathroom that feels like it should have been there from the start. Featured on HAVEN and in Rue Magazine Spring 2022.

We took a dated bathroom that you had to walk through the shower to get to the outdoors, covered in cream polished marble and gave it a completely new look. The function of this bathroom is outstanding from the large shower with dual heads to the extensive vanity with a sitting area for the misses to put on her makeup. We even hid a hamper in the pullout linen tower. Easy maintenance with porcelian tiles in the shower and a beautiful tile accent featured at the tub.

Mid-sized transitional master bathroom in San Diego with white cabinets, a freestanding tub, an alcove shower, green tile, ceramic tile, white walls, porcelain floors, an undermount sink, engineered quartz benchtops, white floor, a hinged shower door, grey benchtops, a double vanity, a built-in vanity and shaker cabinets.

Inspiration for a midcentury bathroom in Los Angeles with flat-panel cabinets, light wood cabinets, an alcove tub, a shower/bathtub combo, white tile, white walls, an undermount sink, brown floor, a hinged shower door, white benchtops, a double vanity and a freestanding vanity.
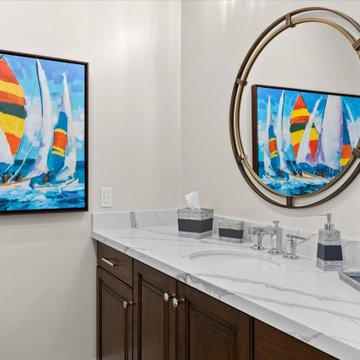
Large beach style bathroom in San Diego with raised-panel cabinets, brown cabinets, a shower/bathtub combo, a one-piece toilet, white tile, porcelain tile, white walls, porcelain floors, an undermount sink, engineered quartz benchtops, white floor, a hinged shower door, white benchtops, a single vanity and a built-in vanity.
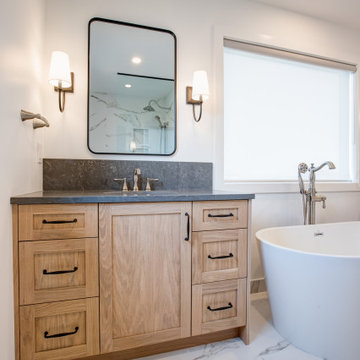
This stunning bathroom is the result of our client’s desire to upgrade from builder grade. They already had a generous bathroom which required no change to the layout, however the finishes weren’t wearing well, and they wanted to bring character into their home.
The pair of white oak vanities with soapstone coloured quartz bring warmth to an otherwise bright space, while the thoughtful combination of brushed nickel and matte black hardware adds personality. The beauty of this bathroom is that it feels modern yet has the character that can only come from finishes chosen with quality in mind.
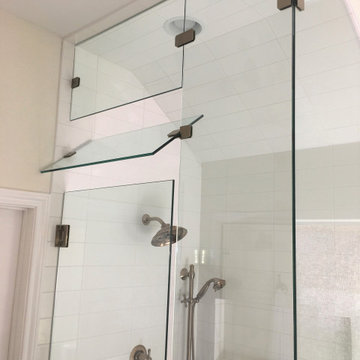
Custom Surface Solutions (www.css-tile.com) - Owner Craig Thompson (512) 430-1215. This project shows a complete Master Bathroom remodel with before, during and after pictures. Master Bathroom features a Japanese soaker tub, enlarged shower with 4 1/2" x 12" white subway tile on walls, niche and celling., dark gray 2" x 2" shower floor tile with Schluter tiled drain, floor to ceiling shower glass, and quartz waterfall knee wall cap with integrated seat and curb cap. Floor has dark gray 12" x 24" tile on Schluter heated floor and same tile on tub wall surround with wall niche. Shower, tub and vanity plumbing fixtures and accessories are Delta Champagne Bronze. Vanity is custom built with quartz countertop and backsplash, undermount oval sinks, wall mounted faucets, wood framed mirrors and open wall medicine cabinet.

Mid-sized midcentury master bathroom in DC Metro with flat-panel cabinets, a freestanding tub, a curbless shower, a two-piece toilet, blue tile, ceramic tile, white walls, marble floors, an undermount sink, engineered quartz benchtops, grey floor, an open shower, white benchtops, a double vanity and a built-in vanity.
Bathroom Design Ideas with White Walls and an Undermount Sink
9

