Bathroom Design Ideas with White Walls and Concrete Benchtops
Refine by:
Budget
Sort by:Popular Today
121 - 140 of 1,948 photos
Item 1 of 3
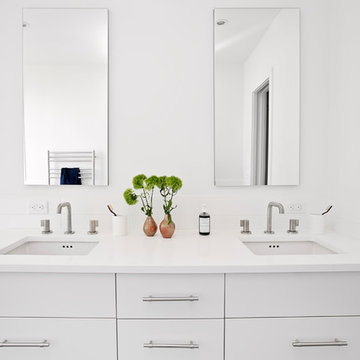
Modern, white master bathroom with Robern medicine cabinets in Lefferts Gardens, Brooklyn. Photo by Alexey Gold-Devoryadkin.
This is an example of a mid-sized modern master bathroom in New York with white cabinets, an open shower, a one-piece toilet, blue tile, porcelain tile, white walls, porcelain floors, an undermount sink, concrete benchtops, blue floor, an open shower, white benchtops and flat-panel cabinets.
This is an example of a mid-sized modern master bathroom in New York with white cabinets, an open shower, a one-piece toilet, blue tile, porcelain tile, white walls, porcelain floors, an undermount sink, concrete benchtops, blue floor, an open shower, white benchtops and flat-panel cabinets.
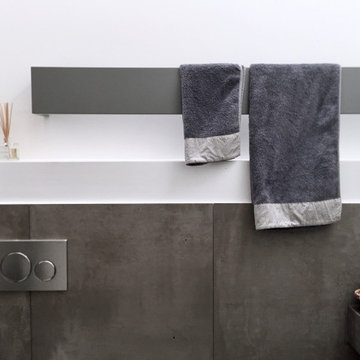
Inspiration for a mid-sized modern 3/4 bathroom with flat-panel cabinets, grey cabinets, a curbless shower, a wall-mount toilet, gray tile, porcelain tile, white walls, porcelain floors, an integrated sink, concrete benchtops, grey floor, a hinged shower door, grey benchtops, a niche, a single vanity and a floating vanity.
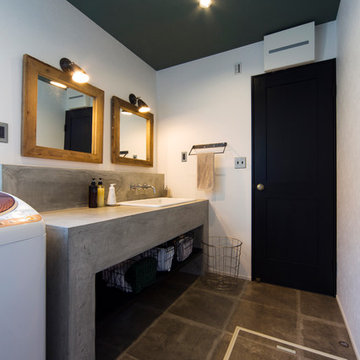
モルタルを使った造作洗面台は、医療機関用の様なシンクを入れたほか、横長のカウンターに合わせて鏡は2つ並べました。
Photo of a midcentury powder room in Nagoya with open cabinets, white walls, a drop-in sink, concrete benchtops and grey floor.
Photo of a midcentury powder room in Nagoya with open cabinets, white walls, a drop-in sink, concrete benchtops and grey floor.
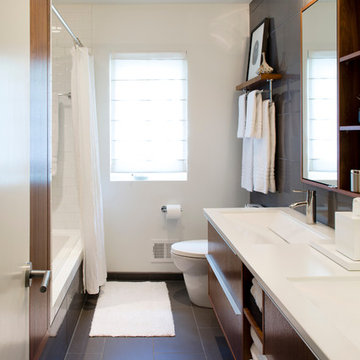
Architect: AToM
Interior Design: d KISER
Contractor: d KISER
d KISER worked with the architect and homeowner to make material selections as well as designing the custom cabinetry. d KISER was also the cabinet manufacturer.
Photography: Colin Conces
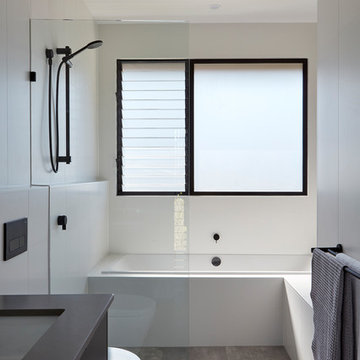
Design ideas for a mid-sized contemporary master bathroom in Brisbane with black cabinets, an open shower, a wall-mount toilet, white tile, white walls, porcelain floors, an undermount sink, concrete benchtops, grey floor, an open shower and grey benchtops.
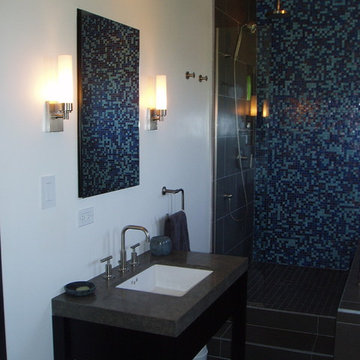
View the Complete Project from Start to Finish Hyde Park Chicago Bathroom
Large contemporary master bathroom in Chicago with an undermount sink, concrete benchtops, a shower/bathtub combo, a two-piece toilet, ceramic tile, open cabinets, black cabinets, blue tile, white walls, porcelain floors, grey floor, an undermount tub and an open shower.
Large contemporary master bathroom in Chicago with an undermount sink, concrete benchtops, a shower/bathtub combo, a two-piece toilet, ceramic tile, open cabinets, black cabinets, blue tile, white walls, porcelain floors, grey floor, an undermount tub and an open shower.

Clean contemporary interior design of a bathroom in a tall and awkwardly skinny space.
Design ideas for a mid-sized contemporary 3/4 bathroom in London with light wood cabinets, an open shower, a wall-mount toilet, white tile, cement tile, white walls, ceramic floors, a console sink, concrete benchtops, multi-coloured floor, an open shower, grey benchtops, a single vanity and vaulted.
Design ideas for a mid-sized contemporary 3/4 bathroom in London with light wood cabinets, an open shower, a wall-mount toilet, white tile, cement tile, white walls, ceramic floors, a console sink, concrete benchtops, multi-coloured floor, an open shower, grey benchtops, a single vanity and vaulted.
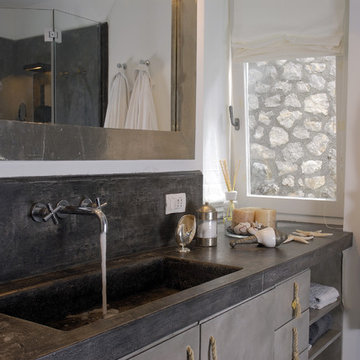
THE BOOK: MEDITERRANEAN ARCHITECTURE
http://www.houzz.com/photos/356911/Mediterranean-architecture---Fabrizia-Frezza-mediterranean-books-other-metros
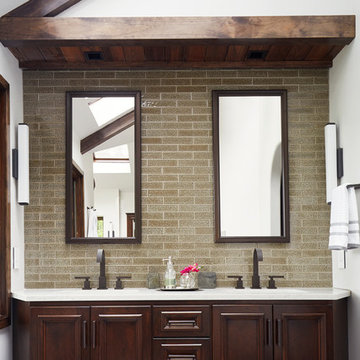
Kip Dawkins
This is an example of a large modern master bathroom in Richmond with raised-panel cabinets, dark wood cabinets, an undermount tub, a curbless shower, a one-piece toilet, gray tile, porcelain tile, white walls, porcelain floors, an undermount sink and concrete benchtops.
This is an example of a large modern master bathroom in Richmond with raised-panel cabinets, dark wood cabinets, an undermount tub, a curbless shower, a one-piece toilet, gray tile, porcelain tile, white walls, porcelain floors, an undermount sink and concrete benchtops.

Tasteful nods to a modern northwoods camp aesthetic abound in this luxury cabin. In the powder bath, handprinted cement tiles are patterned after Native American kilim rugs. A custom dyed concrete vanity and sink and warm white oak complete the look.
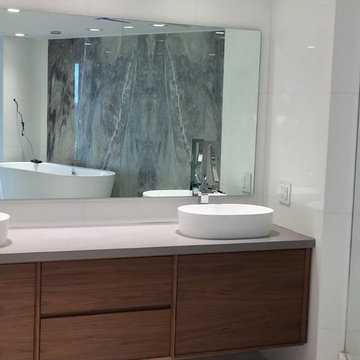
Inspiration for a mid-sized modern master bathroom in Miami with flat-panel cabinets, medium wood cabinets, a freestanding tub, a corner shower, gray tile, stone slab, white walls, a vessel sink, concrete benchtops, white floor and an open shower.
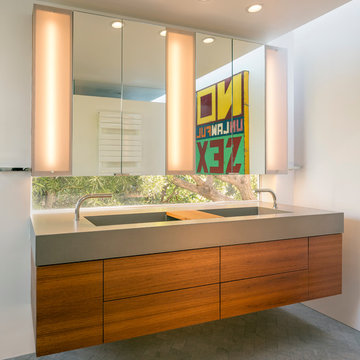
While the existing upstairs sitting room was spacious and welcoming, with a panoramic view of Golden Gate Bridge, Ghirardelli Square and Alcatraz, the sole bathroom on the floor and an adjacent dressing room, situated in the center, were dark and claustrophobic, with no view. We proposed enclosing a small deck to create a bright 90 sq. ft. en-suite master bath, a new dressing area, and a powder room accessible from the hallway.
The challenge was to make a room feel big without the benefit of a view. We saw this project as nestling a master bath in the trees, playing with the variegated light in the foliage and creating an indoor/outdoor shower experience.
Blue sky and lush trees are visible from the shower through a large picture window, while light filtered by the greenery splashes over the counter through a long, low view window. A new skylight straddles the master bath and the powder room. Transom glass around the perimeter of the powder room allows glimpses of light bouncing through both the bath and the powder room as well as the new dressing area.

Inspiration for a small modern powder room in Other with flat-panel cabinets, brown cabinets, a wall-mount toilet, gray tile, cement tile, white walls, porcelain floors, an undermount sink, concrete benchtops, white floor, grey benchtops and a floating vanity.
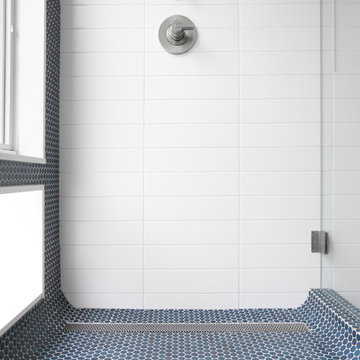
Close up of round pennytile in navy blue by Waterworks in Lefferts Gardens, Brooklyn. Photo by Alexey Gold-Devoryadkin.
Design ideas for a mid-sized modern master bathroom in New York with furniture-like cabinets, white cabinets, an open shower, a one-piece toilet, blue tile, porcelain tile, white walls, porcelain floors, an undermount sink, concrete benchtops, blue floor, an open shower and white benchtops.
Design ideas for a mid-sized modern master bathroom in New York with furniture-like cabinets, white cabinets, an open shower, a one-piece toilet, blue tile, porcelain tile, white walls, porcelain floors, an undermount sink, concrete benchtops, blue floor, an open shower and white benchtops.
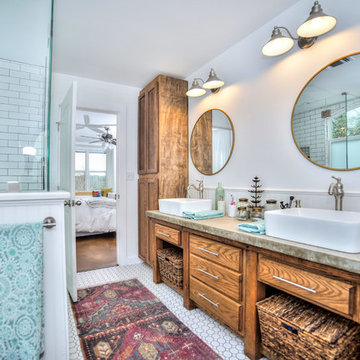
The handcrafted vanity with cast-in-place concrete counter top gives this Master Bath that genuine touch of authenticity not found on the shelf of the big box stores. The glass shower surround allows for more openness and light from the windows to flood the bathroom.
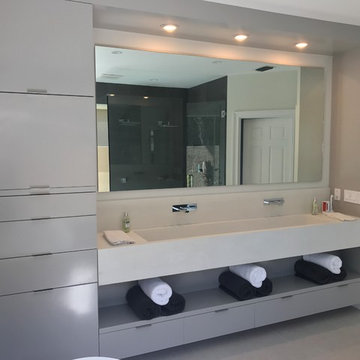
Maple cabinetry painted in semi-gloss gray lacquer.
Design ideas for a mid-sized contemporary master bathroom in Miami with flat-panel cabinets, grey cabinets, a wall-mount sink, concrete benchtops and white walls.
Design ideas for a mid-sized contemporary master bathroom in Miami with flat-panel cabinets, grey cabinets, a wall-mount sink, concrete benchtops and white walls.
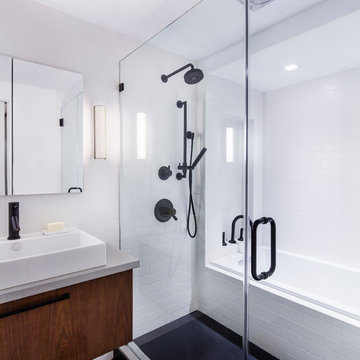
The master bathroom in this Brooklyn townhouse contrasts black and white materials to create a bright and open space. White subway tiles line the walls and tub, while black floor tile covers the floor. Black shower fixtures and a black faucet pop in the space and help to keep things modern. A walnut vanity is topped with a concrete countertop.
Photo by Charlie Bennet
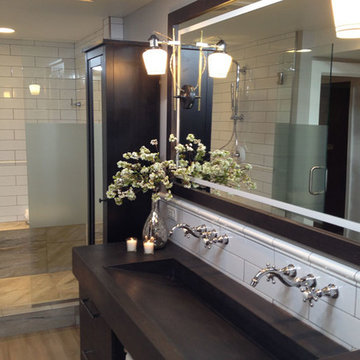
An outdated, dark, cramped lower level 3/4 bath is coupled with an un-utilized storage area to create a bright, welcoming spa-retreat master bath.
This is an example of a mid-sized contemporary bathroom in Minneapolis with a trough sink, flat-panel cabinets, dark wood cabinets, concrete benchtops, a freestanding tub, a double shower, a one-piece toilet, white tile, ceramic tile, white walls and vinyl floors.
This is an example of a mid-sized contemporary bathroom in Minneapolis with a trough sink, flat-panel cabinets, dark wood cabinets, concrete benchtops, a freestanding tub, a double shower, a one-piece toilet, white tile, ceramic tile, white walls and vinyl floors.
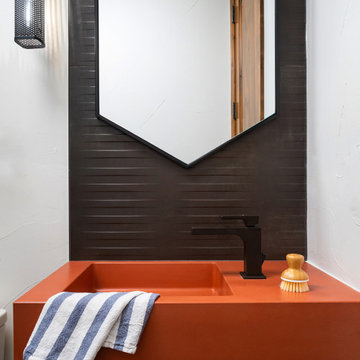
This is an example of a small contemporary powder room in Denver with orange cabinets, a one-piece toilet, black tile, ceramic tile, white walls, ceramic floors, a console sink, concrete benchtops, grey floor, orange benchtops and a floating vanity.
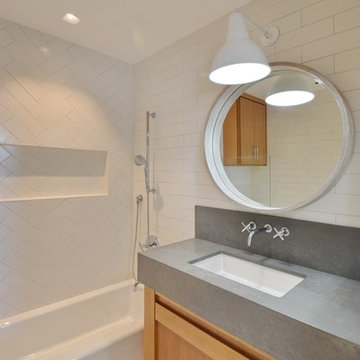
Design ideas for a midcentury kids bathroom in Los Angeles with recessed-panel cabinets, light wood cabinets, a corner tub, a shower/bathtub combo, a one-piece toilet, white tile, subway tile, white walls, an undermount sink, concrete benchtops, white floor, an open shower and grey benchtops.
Bathroom Design Ideas with White Walls and Concrete Benchtops
7

