Bathroom Design Ideas with White Walls and Decorative Wall Panelling
Sort by:Popular Today
1 - 20 of 1,301 photos

Ensuite - ABI Bathroom vanity with white basins and brushed gold tapware.
Mid-sized beach style master bathroom in Sunshine Coast with furniture-like cabinets, medium wood cabinets, gray tile, ceramic tile, white walls, engineered quartz benchtops, grey floor, white benchtops, a double vanity, a floating vanity and decorative wall panelling.
Mid-sized beach style master bathroom in Sunshine Coast with furniture-like cabinets, medium wood cabinets, gray tile, ceramic tile, white walls, engineered quartz benchtops, grey floor, white benchtops, a double vanity, a floating vanity and decorative wall panelling.
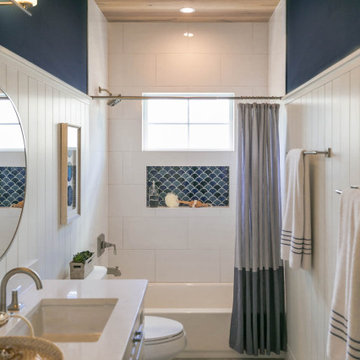
This is an example of a bathroom in Jacksonville with white cabinets, a drop-in tub, white walls, wood-look tile, engineered quartz benchtops, white benchtops, wood and decorative wall panelling.

Inspiration for a large transitional master bathroom in San Francisco with flat-panel cabinets, blue cabinets, a freestanding tub, an alcove shower, gray tile, glass tile, white walls, ceramic floors, an undermount sink, marble benchtops, white floor, a hinged shower door, white benchtops, a double vanity, a built-in vanity and decorative wall panelling.

A modern farmhouse bathroom with herringbone brick floors and wall paneling. We loved the aged brass plumbing and classic cast iron sink.
Design ideas for a small country master bathroom in San Francisco with black cabinets, a one-piece toilet, white tile, ceramic tile, white walls, brick floors, a wall-mount sink, a shower curtain, a single vanity, a floating vanity and decorative wall panelling.
Design ideas for a small country master bathroom in San Francisco with black cabinets, a one-piece toilet, white tile, ceramic tile, white walls, brick floors, a wall-mount sink, a shower curtain, a single vanity, a floating vanity and decorative wall panelling.

custom master bathroom featuring stone tile walls, custom wooden vanity and shower enclosure
Design ideas for a mid-sized traditional master bathroom in Other with medium wood cabinets, an open shower, white tile, stone tile, white walls, mosaic tile floors, an undermount sink, engineered quartz benchtops, white floor, a hinged shower door, white benchtops, a niche, a double vanity, a built-in vanity, decorative wall panelling and shaker cabinets.
Design ideas for a mid-sized traditional master bathroom in Other with medium wood cabinets, an open shower, white tile, stone tile, white walls, mosaic tile floors, an undermount sink, engineered quartz benchtops, white floor, a hinged shower door, white benchtops, a niche, a double vanity, a built-in vanity, decorative wall panelling and shaker cabinets.
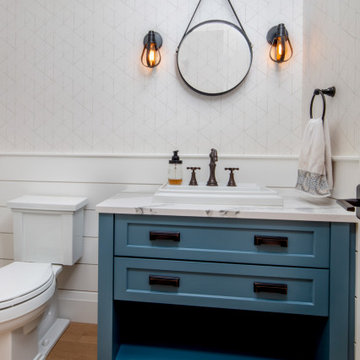
Embodying many of the key elements that are iconic in craftsman design, the rooms of this home are both luxurious and welcoming. From a kitchen with a statement range hood and dramatic chiseled edge quartz countertops, to a character-rich basement bar and lounge area, to a fashion-lover's dream master closet, this stunning family home has a special charm for everyone and the perfect space for everything.
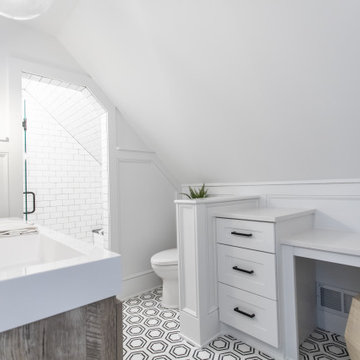
Master bath room renovation. Added master suite in attic space.
Large transitional master bathroom in Minneapolis with flat-panel cabinets, light wood cabinets, a corner shower, a two-piece toilet, white tile, ceramic tile, white walls, marble floors, a wall-mount sink, tile benchtops, black floor, a hinged shower door, white benchtops, a shower seat, a double vanity, a floating vanity and decorative wall panelling.
Large transitional master bathroom in Minneapolis with flat-panel cabinets, light wood cabinets, a corner shower, a two-piece toilet, white tile, ceramic tile, white walls, marble floors, a wall-mount sink, tile benchtops, black floor, a hinged shower door, white benchtops, a shower seat, a double vanity, a floating vanity and decorative wall panelling.

Beautiful Marble enhances this spectacular compact bathroom in a historic home. Unlacquered brass hardware will patina with time and is true to the character of this vintage dwelling.

Coastal inspired bathroom remodel with a white and blue color scheme accented with brass and brushed nickel. The design features a board and batten wall detail, open shelving niche with wicker baskets for added texture and storage, a double sink vanity in a beautiful ink blue color with shaker style doors and a white quartz counter top which adds a light and airy feeling to the space. The alcove shower is tiled from floor to ceiling with a marble pattern porcelain tile which includes a niche for shampoo and a penny round tile mosaic floor detail. The wall and ceiling color is SW Westhighland White 7566.

An Ensuite and Powder Room Design|Build.
This is an example of a large traditional master bathroom in Vancouver with recessed-panel cabinets, black cabinets, a freestanding tub, a corner shower, a one-piece toilet, white tile, porcelain tile, white walls, porcelain floors, an undermount sink, engineered quartz benchtops, white floor, a hinged shower door, white benchtops, an enclosed toilet, a double vanity, a built-in vanity, vaulted and decorative wall panelling.
This is an example of a large traditional master bathroom in Vancouver with recessed-panel cabinets, black cabinets, a freestanding tub, a corner shower, a one-piece toilet, white tile, porcelain tile, white walls, porcelain floors, an undermount sink, engineered quartz benchtops, white floor, a hinged shower door, white benchtops, an enclosed toilet, a double vanity, a built-in vanity, vaulted and decorative wall panelling.

Quartz
Large transitional master bathroom in San Diego with beige cabinets, a freestanding tub, a corner shower, a two-piece toilet, gray tile, white walls, vinyl floors, an undermount sink, engineered quartz benchtops, brown floor, white benchtops, an enclosed toilet, a single vanity, a built-in vanity and decorative wall panelling.
Large transitional master bathroom in San Diego with beige cabinets, a freestanding tub, a corner shower, a two-piece toilet, gray tile, white walls, vinyl floors, an undermount sink, engineered quartz benchtops, brown floor, white benchtops, an enclosed toilet, a single vanity, a built-in vanity and decorative wall panelling.
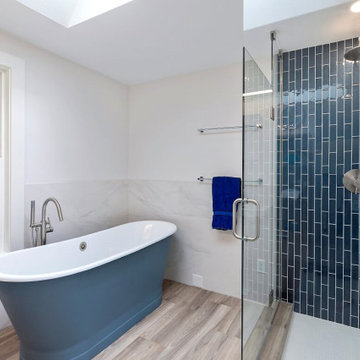
Bathroom Remodel with new lay-out.
Photo of a mid-sized transitional master wet room bathroom in Seattle with a claw-foot tub, a one-piece toilet, white tile, porcelain tile, white walls, porcelain floors, a pedestal sink, brown floor, a hinged shower door, a double vanity, a freestanding vanity and decorative wall panelling.
Photo of a mid-sized transitional master wet room bathroom in Seattle with a claw-foot tub, a one-piece toilet, white tile, porcelain tile, white walls, porcelain floors, a pedestal sink, brown floor, a hinged shower door, a double vanity, a freestanding vanity and decorative wall panelling.
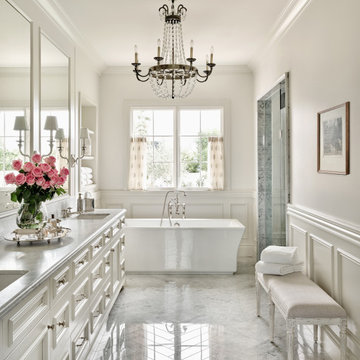
Inspiration for a large mediterranean master bathroom in Phoenix with a freestanding tub, marble floors, recessed-panel cabinets, white cabinets, white walls, an undermount sink, grey floor, grey benchtops, a double vanity, a built-in vanity and decorative wall panelling.

Two small spaces were combined to create one substantial children’s bathroom. Per the client’s request, two wall-mounted sinks were preferred over a traditional vanity setup. A large marble bench and side cabinet provide plenty of storage. The floating tub was integrated within the shower to create a dedicated wet area. Ann Sacks porcelain tile and custom New Ravenna “fish” glass mosaic.

Design ideas for a mid-sized transitional powder room in Phoenix with furniture-like cabinets, green cabinets, white walls, mosaic tile floors, an undermount sink, marble benchtops, white floor, white benchtops, a freestanding vanity and decorative wall panelling.

An Ensuite and Powder Room Design|Build.
Photo of a large traditional master bathroom in Vancouver with recessed-panel cabinets, black cabinets, a freestanding tub, a corner shower, a one-piece toilet, white tile, porcelain tile, white walls, porcelain floors, an undermount sink, engineered quartz benchtops, white floor, a hinged shower door, white benchtops, an enclosed toilet, a double vanity, a built-in vanity, vaulted and decorative wall panelling.
Photo of a large traditional master bathroom in Vancouver with recessed-panel cabinets, black cabinets, a freestanding tub, a corner shower, a one-piece toilet, white tile, porcelain tile, white walls, porcelain floors, an undermount sink, engineered quartz benchtops, white floor, a hinged shower door, white benchtops, an enclosed toilet, a double vanity, a built-in vanity, vaulted and decorative wall panelling.

In an ever-evolving homestead on the Connecticut River, this bath serves two guest bedrooms as well as the Master.
In renovating the original 1983 bathspace and its unusual 6ft by 24ft footprint, our design divides the room's functional components along its length. A deep soaking tub in a Sepele wood niche anchors the primary space. Opposing entries from Master and guest sides access a neutral center area with a sepele cabinet for linen and toiletries. Fluted glass in a black steel frame creates discretion while admitting daylight from a South window in the 6ft by 8ft river-side shower room.
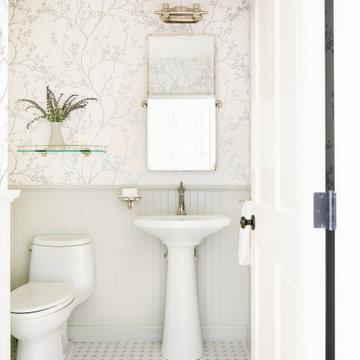
Design ideas for a transitional powder room in Los Angeles with a one-piece toilet, white walls, mosaic tile floors, a pedestal sink, white floor, decorative wall panelling and wallpaper.
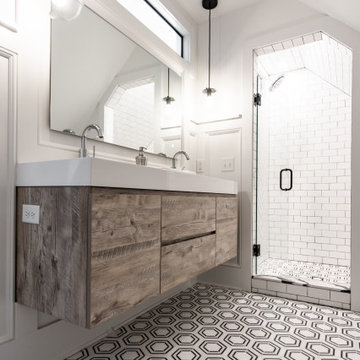
Master bath room renovation. Added master suite in attic space.
Photo of a large transitional master bathroom in Minneapolis with flat-panel cabinets, light wood cabinets, a corner shower, a two-piece toilet, white tile, ceramic tile, white walls, marble floors, a wall-mount sink, tile benchtops, black floor, a hinged shower door, white benchtops, a shower seat, a double vanity, a floating vanity and decorative wall panelling.
Photo of a large transitional master bathroom in Minneapolis with flat-panel cabinets, light wood cabinets, a corner shower, a two-piece toilet, white tile, ceramic tile, white walls, marble floors, a wall-mount sink, tile benchtops, black floor, a hinged shower door, white benchtops, a shower seat, a double vanity, a floating vanity and decorative wall panelling.
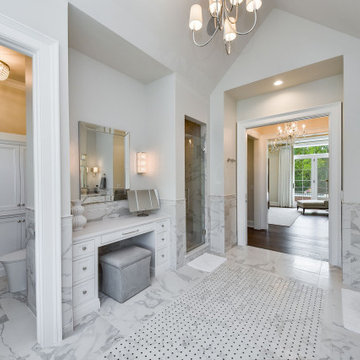
Inspiration for a large transitional master bathroom in Chicago with flat-panel cabinets, white cabinets, a double shower, a one-piece toilet, white tile, porcelain tile, white walls, marble floors, an undermount sink, engineered quartz benchtops, white floor, a hinged shower door, white benchtops, an enclosed toilet, a double vanity, a built-in vanity, vaulted and decorative wall panelling.
Bathroom Design Ideas with White Walls and Decorative Wall Panelling
1