Bathroom Design Ideas with White Walls and Exposed Beam
Refine by:
Budget
Sort by:Popular Today
121 - 140 of 970 photos
Item 1 of 3

Light and Airy shiplap bathroom was the dream for this hard working couple. The goal was to totally re-create a space that was both beautiful, that made sense functionally and a place to remind the clients of their vacation time. A peaceful oasis. We knew we wanted to use tile that looks like shiplap. A cost effective way to create a timeless look. By cladding the entire tub shower wall it really looks more like real shiplap planked walls.
The center point of the room is the new window and two new rustic beams. Centered in the beams is the rustic chandelier.
Design by Signature Designs Kitchen Bath
Contractor ADR Design & Remodel
Photos by Gail Owens
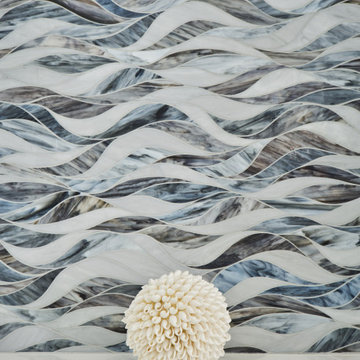
Design objectives for this primary bathroom remodel included: Removing a dated corner shower and deck-mounted tub, creating more storage space, reworking the water closet entry, adding dual vanities and a curbless shower with tub to capture the view.
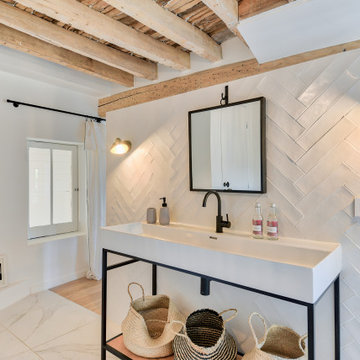
This is an example of a contemporary bathroom in Paris with white tile, white walls, a console sink, white floor, white benchtops, a single vanity and exposed beam.

Primary Bathroom Remodel
Inspiration for a large mediterranean master bathroom in Orange County with shaker cabinets, blue cabinets, a freestanding tub, an alcove shower, a one-piece toilet, white tile, porcelain tile, white walls, porcelain floors, an undermount sink, engineered quartz benchtops, multi-coloured floor, a hinged shower door, white benchtops, a niche, a double vanity, a built-in vanity and exposed beam.
Inspiration for a large mediterranean master bathroom in Orange County with shaker cabinets, blue cabinets, a freestanding tub, an alcove shower, a one-piece toilet, white tile, porcelain tile, white walls, porcelain floors, an undermount sink, engineered quartz benchtops, multi-coloured floor, a hinged shower door, white benchtops, a niche, a double vanity, a built-in vanity and exposed beam.

Master bathroom w/ freestanding soaking tub
Inspiration for an expansive modern master bathroom in Other with beaded inset cabinets, grey cabinets, a freestanding tub, a shower/bathtub combo, a two-piece toilet, brown tile, porcelain tile, white walls, porcelain floors, an undermount sink, granite benchtops, beige floor, multi-coloured benchtops, a niche, a double vanity, a built-in vanity, exposed beam and panelled walls.
Inspiration for an expansive modern master bathroom in Other with beaded inset cabinets, grey cabinets, a freestanding tub, a shower/bathtub combo, a two-piece toilet, brown tile, porcelain tile, white walls, porcelain floors, an undermount sink, granite benchtops, beige floor, multi-coloured benchtops, a niche, a double vanity, a built-in vanity, exposed beam and panelled walls.
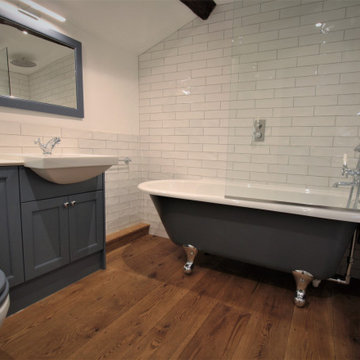
A small cottage bathroom was enlarged to incorporate a freestanding shower bath, painted to match the beautiful Peacock Blue furniture.
Inspiration for a small traditional kids bathroom in Gloucestershire with beaded inset cabinets, blue cabinets, a freestanding tub, a shower/bathtub combo, a one-piece toilet, white tile, ceramic tile, white walls, dark hardwood floors, a drop-in sink, solid surface benchtops, brown floor, a hinged shower door, white benchtops, an enclosed toilet, a single vanity, a built-in vanity and exposed beam.
Inspiration for a small traditional kids bathroom in Gloucestershire with beaded inset cabinets, blue cabinets, a freestanding tub, a shower/bathtub combo, a one-piece toilet, white tile, ceramic tile, white walls, dark hardwood floors, a drop-in sink, solid surface benchtops, brown floor, a hinged shower door, white benchtops, an enclosed toilet, a single vanity, a built-in vanity and exposed beam.

Walk in shower
Photo of a mid-sized midcentury master bathroom in Albuquerque with furniture-like cabinets, medium wood cabinets, a freestanding tub, a corner shower, a two-piece toilet, white tile, mosaic tile, white walls, porcelain floors, an undermount sink, quartzite benchtops, grey floor, a hinged shower door, white benchtops, a double vanity, a freestanding vanity, exposed beam and decorative wall panelling.
Photo of a mid-sized midcentury master bathroom in Albuquerque with furniture-like cabinets, medium wood cabinets, a freestanding tub, a corner shower, a two-piece toilet, white tile, mosaic tile, white walls, porcelain floors, an undermount sink, quartzite benchtops, grey floor, a hinged shower door, white benchtops, a double vanity, a freestanding vanity, exposed beam and decorative wall panelling.
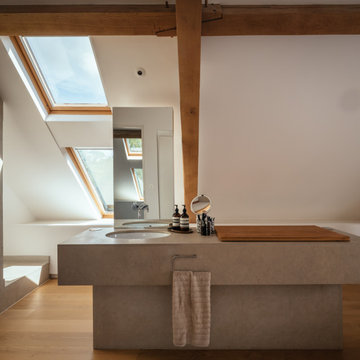
Photo of a contemporary master bathroom in Devon with white walls, a drop-in sink, a single vanity and exposed beam.

This is an example of a contemporary bathroom in Other with flat-panel cabinets, white cabinets, a drop-in tub, a curbless shower, white walls, an undermount sink, grey floor, a hinged shower door, white benchtops, a single vanity, a floating vanity, exposed beam, vaulted and wood.

Peter Stasek Architekt
This is an example of an expansive contemporary master bathroom in Other with flat-panel cabinets, brown cabinets, a drop-in tub, a curbless shower, a wall-mount toilet, gray tile, mosaic tile, white walls, medium hardwood floors, a wall-mount sink, solid surface benchtops, brown floor, an open shower, white benchtops, a single vanity, a floating vanity and exposed beam.
This is an example of an expansive contemporary master bathroom in Other with flat-panel cabinets, brown cabinets, a drop-in tub, a curbless shower, a wall-mount toilet, gray tile, mosaic tile, white walls, medium hardwood floors, a wall-mount sink, solid surface benchtops, brown floor, an open shower, white benchtops, a single vanity, a floating vanity and exposed beam.

The layout stayed the same for this remodel. We painted the existing vanity black, added white oak shelving below and floating above. We added matte black hardware. Added quartz counters, new plumbing, mirrors and sconces.

This bathroom saves space in this tiny home by placing the sink in the corner. A live edge mango slab locally sourced on the Big Island of Hawaii adds character and softness to the space making it easy to move and walk around. Chunky shelves in the corner keep things open and spacious not boxing anything in. An oval mirror was chosen for its classic style.

2021 - 3,100 square foot Coastal Farmhouse Style Residence completed with French oak hardwood floors throughout, light and bright with black and natural accents.
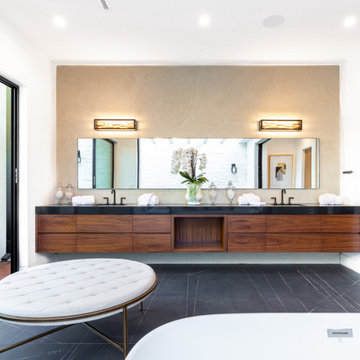
This indoor/outdoor master bath was a pleasure to be a part of. This one of a kind bathroom brings in natural light from two areas of the room and balances this with modern touches. We used dark cabinetry and countertops to create symmetry with the white bathtub, furniture and accessories.

Inspiration for a transitional master bathroom in Minneapolis with shaker cabinets, medium wood cabinets, a freestanding tub, white walls, marble floors, an undermount sink, engineered quartz benchtops, multi-coloured floor, white benchtops, a double vanity, a built-in vanity and exposed beam.
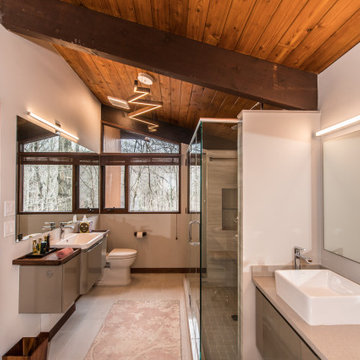
Design ideas for a mid-sized eclectic master bathroom in DC Metro with furniture-like cabinets, grey cabinets, an alcove shower, a one-piece toilet, white walls, porcelain floors, an integrated sink, engineered quartz benchtops, grey floor, a hinged shower door, beige benchtops, a shower seat, a double vanity, a floating vanity and exposed beam.

Light and Airy shiplap bathroom was the dream for this hard working couple. The goal was to totally re-create a space that was both beautiful, that made sense functionally and a place to remind the clients of their vacation time. A peaceful oasis. We knew we wanted to use tile that looks like shiplap. A cost effective way to create a timeless look. By cladding the entire tub shower wall it really looks more like real shiplap planked walls.
The center point of the room is the new window and two new rustic beams. Centered in the beams is the rustic chandelier.
Design by Signature Designs Kitchen Bath
Contractor ADR Design & Remodel
Photos by Gail Owens
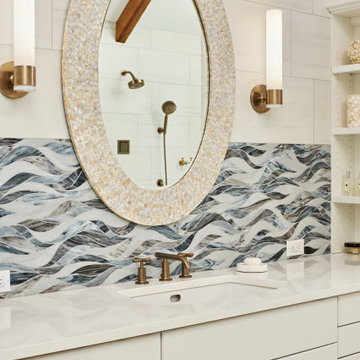
Design objectives for this primary bathroom remodel included: Removing a dated corner shower and deck-mounted tub, creating more storage space, reworking the water closet entry, adding dual vanities and a curbless shower with tub to capture the view.
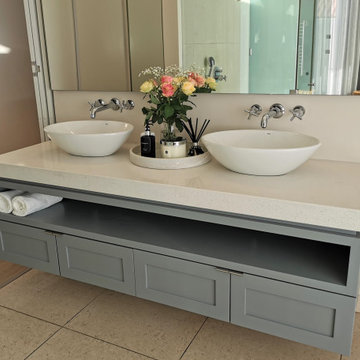
A free standing bath sits next to large glass sliding doors from which one can take in the breathtaking views of the beach and the ocean.
The double shower also has views of the ocean.
Every aspect of these areas have been carefully considered to optimise the stunning views.
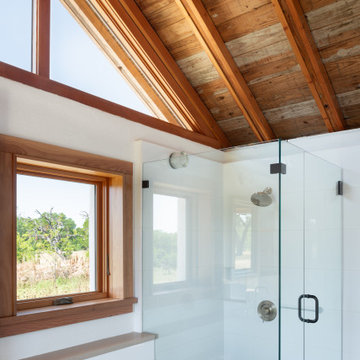
The redesign includes a bathroom with white ceramic wall tiles, brick floors, a glass shower, and views of the surrounding landscape.
Photo of a small master bathroom in Austin with dark wood cabinets, a corner shower, a one-piece toilet, white tile, subway tile, white walls, brick floors, an undermount sink, solid surface benchtops, red floor, a hinged shower door, grey benchtops, a single vanity, a built-in vanity and exposed beam.
Photo of a small master bathroom in Austin with dark wood cabinets, a corner shower, a one-piece toilet, white tile, subway tile, white walls, brick floors, an undermount sink, solid surface benchtops, red floor, a hinged shower door, grey benchtops, a single vanity, a built-in vanity and exposed beam.
Bathroom Design Ideas with White Walls and Exposed Beam
7