Bathroom Design Ideas with White Walls and Glass Benchtops
Refine by:
Budget
Sort by:Popular Today
181 - 200 of 1,560 photos
Item 1 of 3
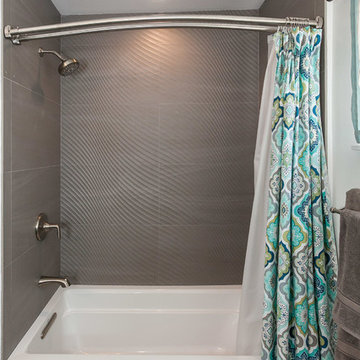
Inspiration for a mid-sized transitional 3/4 bathroom in Los Angeles with furniture-like cabinets, dark wood cabinets, an alcove tub, a shower/bathtub combo, a one-piece toilet, brown tile, porcelain tile, white walls, porcelain floors, a vessel sink and glass benchtops.
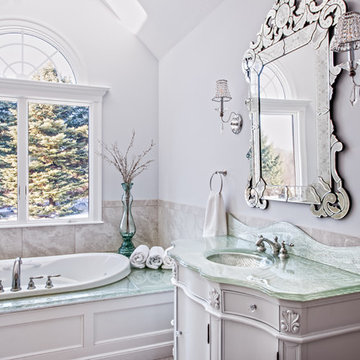
A very unique and sophisticated bathroom design. A Victorian style with a twist...
The colors are soft,and the silver glass shimmers and adds a very unique looks, a combination of old and new.
The sinks are integrated in the counter, made of layers of glass cast into 1" thick counter with a sculpted edg. The same glass is used around the bath tub also.
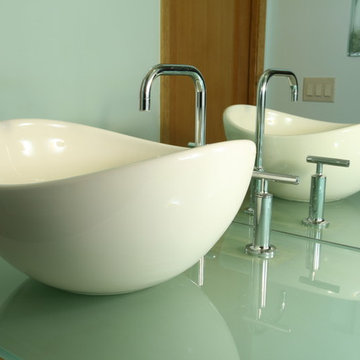
Photo of a modern bathroom in Austin with a vessel sink, shaker cabinets, light wood cabinets, glass benchtops, a corner shower, blue tile, glass tile, white walls and concrete floors.
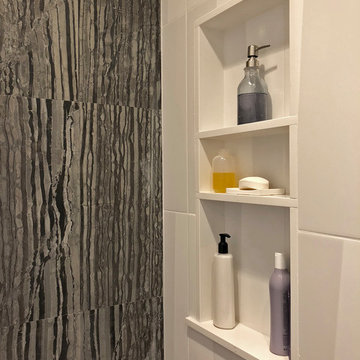
The owners didn’t want plain Jane. We changed the layout, moved walls, added a skylight and changed everything . This small space needed a broad visual footprint to feel open. everything was raised off the floor.; wall hung toilet, and cabinetry, even a floating seat in the shower. Mix of materials, glass front vanity, integrated glass counter top, stone tile and porcelain tiles. All give tit a modern sleek look. The sconces look like rock crystals next to the recessed medicine cabinet. The shower has a curbless entry and is generous in size and comfort with a folding bench and handy niche.
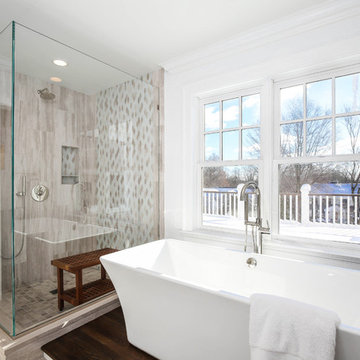
Photo of a large transitional master bathroom in New York with flat-panel cabinets, white cabinets, a freestanding tub, a double shower, beige tile, stone tile, white walls, limestone floors, an undermount sink and glass benchtops.
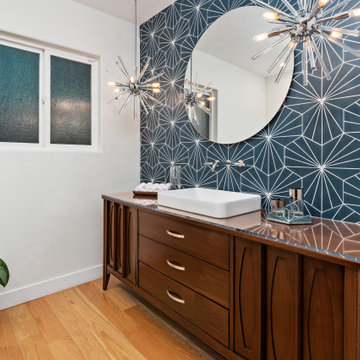
Photo of an expansive midcentury bathroom in San Diego with furniture-like cabinets, brown cabinets, a one-piece toilet, blue tile, ceramic tile, white walls, light hardwood floors, a vessel sink, glass benchtops, a single vanity and a freestanding vanity.
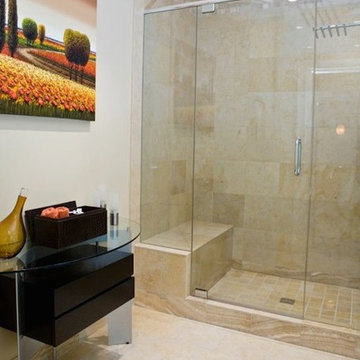
Photo of a large contemporary master bathroom in Atlanta with glass-front cabinets, dark wood cabinets, an alcove shower, beige tile, stone tile, white walls, ceramic floors, glass benchtops, beige floor and a hinged shower door.
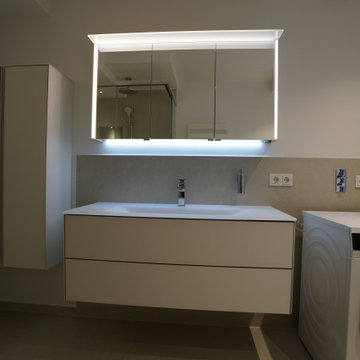
Mid-sized contemporary 3/4 bathroom in Munich with flat-panel cabinets, white cabinets, a curbless shower, a wall-mount toilet, beige tile, stone tile, white walls, a wall-mount sink, glass benchtops, beige floor, a hinged shower door, white benchtops, a single vanity and a floating vanity.
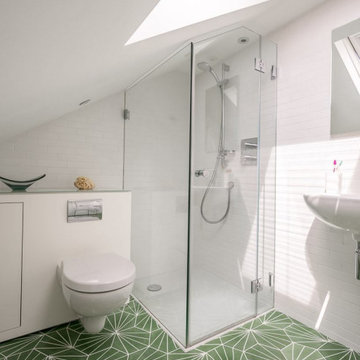
Beautiful, bright loft master bedroom en-suite shower room with 1/3rd 2/3rd bond mini white wall tiles and luxurious deep green encaustic Marrakech floor tiles. As well as built in and concealed bespoke cabinetry.
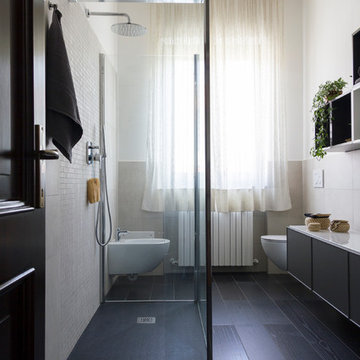
Bagno con doccia walk-in con piatto doccia filopavimento in resina nero abbinato al pavimento in gres porcellanato. Il rivestimento a parete, a contrasto, alterna il grande formato al mosaico
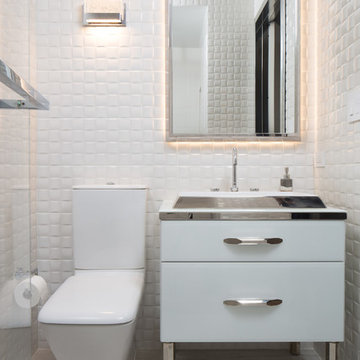
NICHOLAS DOYLE PHOTOGRAPHY
This is an example of a mid-sized modern kids bathroom in New York with glass-front cabinets, white cabinets, an alcove shower, a one-piece toilet, white tile, ceramic tile, white walls, ceramic floors, a drop-in sink, glass benchtops, grey floor and a hinged shower door.
This is an example of a mid-sized modern kids bathroom in New York with glass-front cabinets, white cabinets, an alcove shower, a one-piece toilet, white tile, ceramic tile, white walls, ceramic floors, a drop-in sink, glass benchtops, grey floor and a hinged shower door.
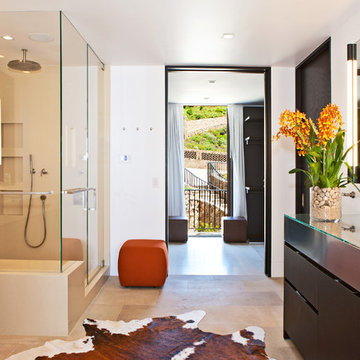
Design ideas for a large contemporary bathroom in Los Angeles with an undermount sink, flat-panel cabinets, dark wood cabinets, glass benchtops, a corner shower, a one-piece toilet, beige tile, stone tile, white walls and limestone floors.
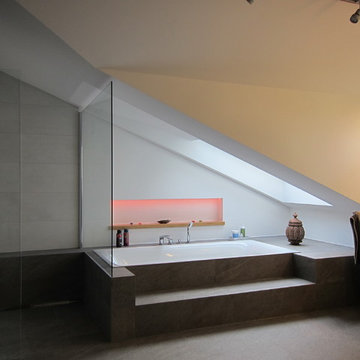
Das bestehende Bad im Dachgeschoss war mit einer Grundfläche von rund 28 m² zwar sehr geräumig, aber weder sonderlich komfortabel noch zeitgemäß. Die Kunden wollten stattdessen zwei Bäder: eines für die Kinder und eines für die Eltern als En-Suite Bad.
Durch den Einbau einer zusätzlichen Tür haben die Eltern jetzt direkten Zugang vom Schlafzimmer zum Bad ohne einen Umweg über den Flur. Den Platz unter der Dachschräge nutzten wir für den Einbau der Wanne. Sie ist in ein großzügiges Podest mit Stufe eingelassen. Für mehr Licht wurde über der Wanne ein neues Dachflächenfenster eingesetzt. Als praktischer Nebeneffekt entstand so mehr Kopffreiheit in der Wanne. Das Podest zieht sich bis in die danebenliegende Dusche und dient dort als Sitzplatz und Ablage. Als Duschabtrennung kommen nur zwei Festglaselemente zum Einsatz, aufgrund der Größe der Dusche und der großen Freifläche davor hat sich das als völlig ausreichend erwiesen. Die Waschtische sind an die Stirnwand der Gaube gerückt. So genießen die Kunden bei der Benutzung nun den Blick über Bäume und Felder. Der Spiegel – mit integrierter Beleuchtung – wurde einfach an die rechte Seitenwand der Gaube gesetzt. Diese Position hat den Vorteil, dass die Kunden sehr nah an den Spiegel herantreten können, ohne sich über das Becken beugen zu müssen. Die Wand gegenüber der Gaube ist in einem Petrolton abgesetzt, ein großer Handtuchheizkörper und ein gleich großer Spiegel sind dort montiert. Die Dachschräge rechts neben der Gaube war nicht breit genug, um sie offen sinnvoll nutzen zu können, daher ließen wir sie schließen. Vom Schreiner wurde dort ein Schrank flächenbündig eingelassen. An der Kopfseite fand das WC seinen Platz, direkt an der Tür und trotzdem in einer „gemütlichen“ Ecke abgesetzt vom Rest des Raumes.
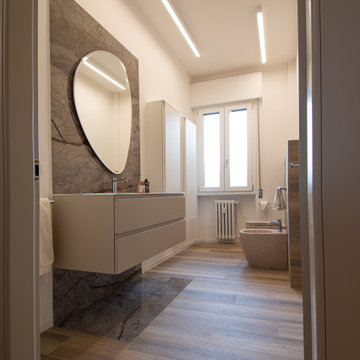
Un bagno senza vasca nè doccia ma con un grande mobile lavabo molto capiente e minimale con vasca integrata in cristallo retroverniciato. Il rivestimento parietale dietro il lavabo diventa pavimento: un effetto marmo lucido abbinato all'effetto legno del pavimento. colori caldi, neutri per un bagno semplice ma mai socntato.
Sanitari colorati NIC, mobili bagno ARBI
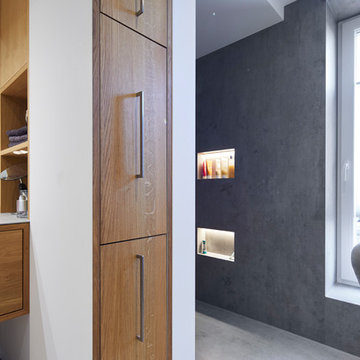
Inspiration for a large contemporary master bathroom in Other with flat-panel cabinets, medium wood cabinets, white tile, mirror tile, white walls, concrete floors, a vessel sink, glass benchtops, grey floor, grey benchtops, a curbless shower and an open shower.
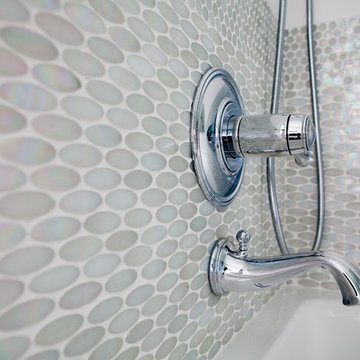
Chrome tub faucet and hand-held shower in tub.
Inspiration for a mid-sized transitional bathroom in Philadelphia with glass-front cabinets, white cabinets, an alcove tub, a curbless shower, a wall-mount toilet, multi-coloured tile, glass tile, white walls, marble floors, an undermount sink and glass benchtops.
Inspiration for a mid-sized transitional bathroom in Philadelphia with glass-front cabinets, white cabinets, an alcove tub, a curbless shower, a wall-mount toilet, multi-coloured tile, glass tile, white walls, marble floors, an undermount sink and glass benchtops.
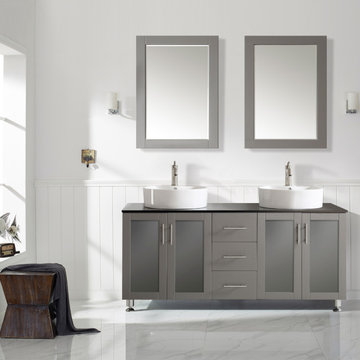
Tuscany Vanity in Grey
Available in grey and white (24 "- 60")
Scratch resistant PVC material with tempered glass, frosted windowed, soft closing doors as well as drawers. Satin nickel hardware finish.
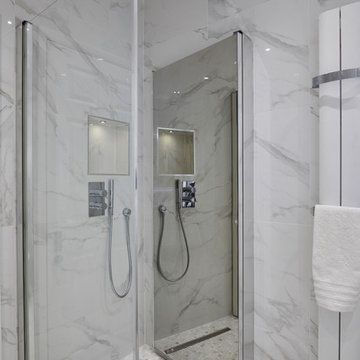
Inspiration for a mid-sized contemporary 3/4 bathroom in London with flat-panel cabinets, a corner shower, a wall-mount toilet, white tile, porcelain tile, white walls, porcelain floors, a drop-in sink, glass benchtops, white floor, a hinged shower door and white benchtops.
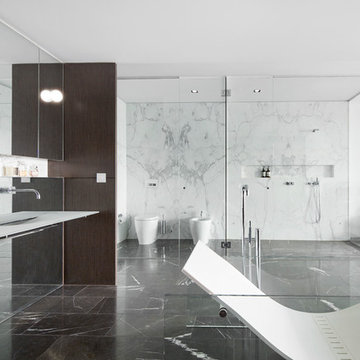
Peter Clarke
Photo of a large contemporary master bathroom in Melbourne with glass-front cabinets, dark wood cabinets, a freestanding tub, an open shower, a one-piece toilet, black and white tile, marble, white walls, marble floors, a wall-mount sink, glass benchtops, black floor and a hinged shower door.
Photo of a large contemporary master bathroom in Melbourne with glass-front cabinets, dark wood cabinets, a freestanding tub, an open shower, a one-piece toilet, black and white tile, marble, white walls, marble floors, a wall-mount sink, glass benchtops, black floor and a hinged shower door.
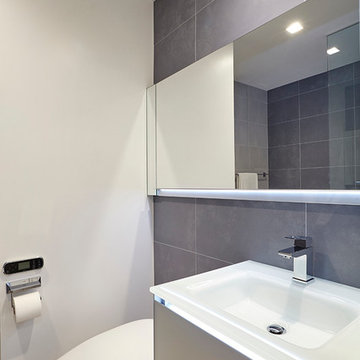
This is an example of a large contemporary master bathroom in New York with flat-panel cabinets, white cabinets, a drop-in tub, a shower/bathtub combo, a one-piece toilet, gray tile, porcelain tile, white walls, medium hardwood floors, an integrated sink, glass benchtops and beige floor.
Bathroom Design Ideas with White Walls and Glass Benchtops
10